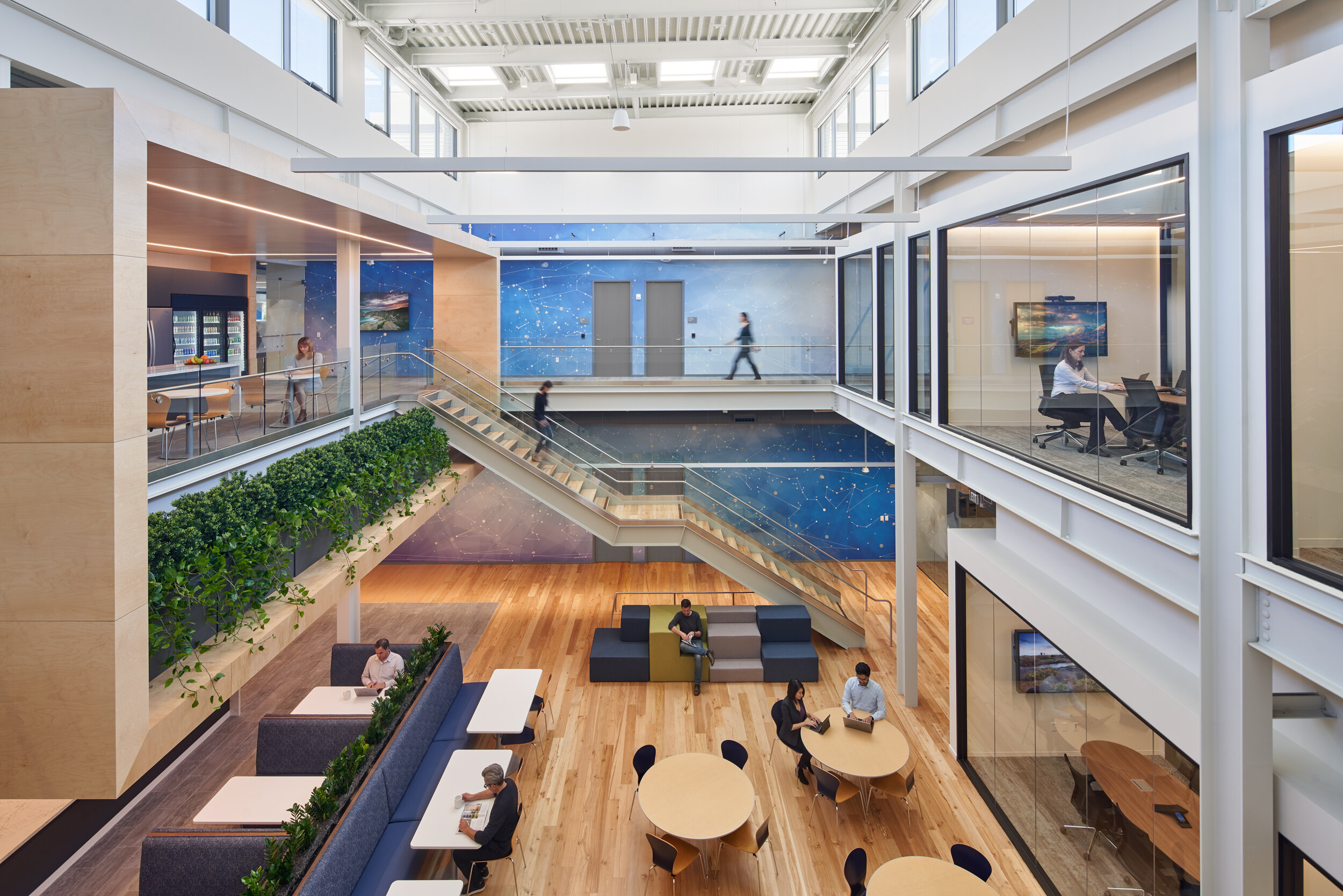Quieting Down and Opening Up at VMware’s Palo Alto Headquarters
Reconfiguring and optimizing existing buildings at VMWare’s Palo Alto Campus
The central atrium has been a popular feature in the workplace since the middle of the last century, when the lushly landscaped atrium at the heart of Kevin Roche’s Ford Foundation Building and the cross-shaped atrium of Eero Saarinen’s Bell Labs building captivated the architectural imagination. A central atrium brings natural light deep into the heart of the building, adds visual appeal, and provides a gathering spot to foster interaction among employees. However, these atriums aren’t always practical when it comes to controlling sound. We had the chance to contend with the challenges in a recent renovation project for VMware at its Promontory campus in Palo Alto’s Stanford Research Park.
The five 80,000-square-foot two-story office buildings of VMware’s headquarters occupy a landscaped 29-acre site. Although the buildings had been constructed relatively recently, VMware needed to revamp them to accommodate its rapidly growing headcount, provide more options for collaboration, and increase the ratio of open office space to private offices. Plus, the five Promontory buildings had private offices lining the perimeter, which meant that the open offices at the core lacked views to the campus’s lovely landscape including heritage oaks and redwoods.
VMware asked us to complete the work in phases, so we started by renovating Promontory E, one of the five older buildings, with the goal of making it the prototype for the rest of the renovation project. Like the other four Promontory buildings, Promontory E has a two-story central atrium that was both underused and problematically noisy when it was being used. It was surrounded by open offices, and there was no acoustical separation to protect nearby workers from lunchtime conversations or other interactions in the atrium.
Photo by Bruce Damonte
Photo by Bruce Damonte
We reconfigured the building to put open offices along the perimeter, making the views to the landscape accessible to all, and we relocated private offices (a much smaller number of them) toward the core. We placed conference rooms, the break room, and the game room right around the atrium, helping to turn it into the social heart of the building. Large glazed doors open the conference rooms to the atrium while providing acoustic protection when needed.
The original break rooms in these buildings were tiny, 300 square-foot kitchens accessed via an eight-foot wide opening. Our idea was to stretch these break rooms out so they would be more spacious and then open them up so that people could gather around the break table the way they would around a kitchen table at home. We designed a two-story floating wood box contains break rooms on each level and opens to the atrium. This strategy helps bring activity to the atrium. Now that the open offices are protected acoustically, people can feel more comfortable and less self-conscious hanging out in the atrium—without having to worry about being glared at by people trying to get work done.
Quieting down the atrium wouldn’t do much good if the open offices—now 90% of the workspace—weren’t also acoustically controlled. Much of the consternation over the shift to open offices in the workplace over the last few decades has to do with noise from coworker conversations. Part of the solution is to avoid the old “vast sea of desks” arrangement. For VMware, we broke the open office areas into neighborhoods of roughly 20 to 40 staff, a number that suits the typical size of VMware’s business units, and screened the neighborhoods from each other to limit how far sound would carry.
Photo by Bruce Damonte
We did everything we could in terms of specifying sound-absorbing materials within each neighborhood, including felt strip screen dividers, wooden slat dividers, and acoustic ceiling treatments and floor treatments. To accommodate the increased headcount, we replaced the cubicles that used to occupy the open office spaces with quad workstation layouts. We also designed the open offices so VMware can easily switch to benching in the future, accommodating future growth scenarios.
Another move we made was to capitalize on the natural beauty of the site by bringing nature imagery inside. Working with VMware and the end users, the team developed a unique nature theme for each building and then created wall graphics based on those themes. For Promontory E, the theme is constellations: wall graphics range from abstract representations of star patterns to renditions of specific constellations like Pisces and Capricorn. The atrium has a full star map of the night sky, and conference rooms are named after constellations. The next phase, the renovation of Promontory Building D, we will have bodies of water as its theme.
Atriums are dynamic spaces. Open office plans encourage collaboration. The benefits of these are too often obscured by acoustic issues. The key is to maintain and enhance transparency and openness in ways that limit sound transmission and reverberation. If workers have to spend their days with noise-canceling headphones clamped to their ears, then how much interaction and collaboration are we fostering anyway?
Photo by Bruce Damonte
Photo by Bruce Damonte
Photo by Bruce Damonte
Authors
Bill Turner, Principal Architect
Victoria Chu, Architect








