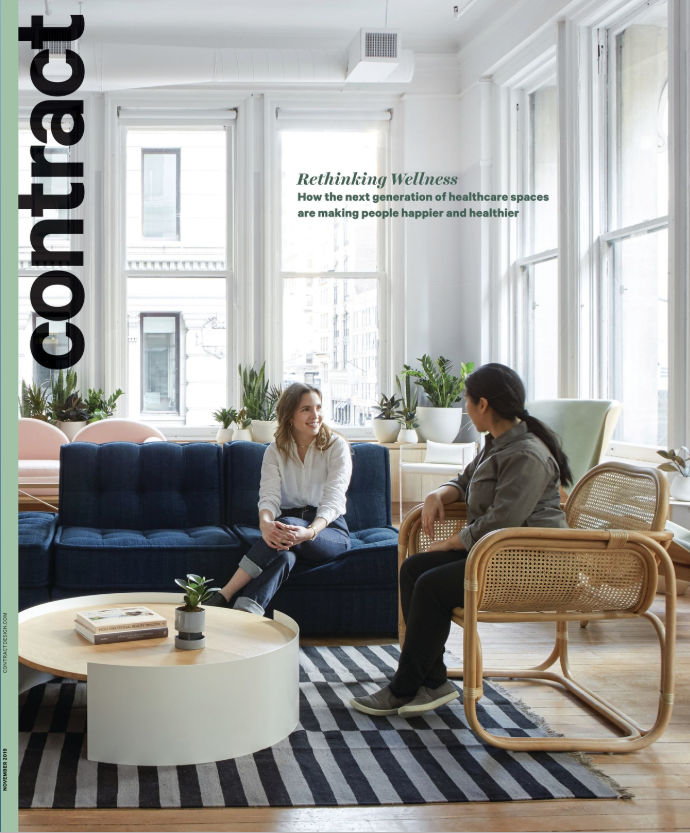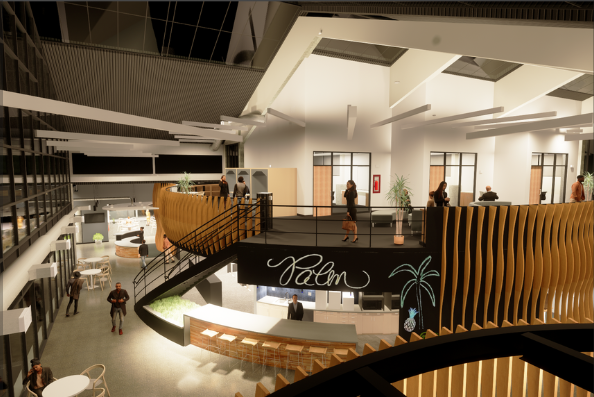“Working from home all the time can be a challenge for designers, as many of us are finding out now that COVID-19 has shut down so much in-person interaction. It changes how we connect with our colleagues, our clients, the larger design community, and even ourselves.” -Joe Lawton, Contract Magazine
Read More“Vanderbilt University has published a proposed masterplan image regarding the future phase two of its graduate and professional student "housing village.” -William Williams, The Nashville Post
Read More“Once an outdated and congested lobby is now the lively and welcoming entrance to YouTube, a space that matches the innovative and creative spirit of the technology company's San Bruno headquarters.” - Office Snapshots
Read More“The project responds the site context in multiple ways. Taking inspiration from the vertical architectural elements of the building and their movement across the building façade, Media Objectives developed graphic patterns. These patterns became assets for the brand and are used in print, digital applications, and signage. The designers pulled bright blues and greens from the color palette of Nichols Park, across the street from the site. The additional use of black and white add a modern feel. With a location just up the street from University of Chicago, the designers kept the target market in mind, including students and staff at the University.” -The Urban Letter
Read More“Three years later, the village hired Chicago-based Media-Objectives, Valerio Dewalt Train’s in-house experiential design studio, to assist in the design and implementation of a downtown wayfinding signage program. The program needed to create a sense of place and provide residents and visitors clear directions to parking, points of interest, general business areas, special events, and services..” -Joe Lawton and Anthony Valerio, Urban Land Magazine
Read More“Vanderbilt University has released new details and an updated image related to its graduate and professional student "housing village" planned for Midtown — with a previously reported grocery store now confirmed to be included…Lendlease, an international firm with its national public-private partnership office located in Nashville, is developing the site and will operate and maintain the building once it’s finished. Lendlease has hired the Nashville office of S&ME Inc. for engineering duties and Valerio Dewalt Train Associates to serve as architect.”
Read MoreValerio Dewalt Train has promoted architect Elizabeth Utley to Senior Associate.
Read MoreThe YouTube Lobby has been longlisted to the Frame Awards 2020 for Best Use of Digital Technology.
Read MoreValerio Dewalt Train Interior Designer, Rebecca Snow, was recently featured in Contract Magazine’s November issue; in a section called ‘Off the Wall: Designers share their pick of high-performance wallcoverings
Read MoreCaesarstone US recently featured our project along with interviews from two of our staff members, Amanda Davidson from Media-Objectives and Emily Phillips from Valerio Dewalt Train’s Interior Design team.
Read More“Nestled on California’s central coast, Cal Poly’s new residential community for 1,475 first-year university students consists of seven three to five-story residence hall buildings, and an adjacent four-level parking structure. Valerio Dewalt Train designed the Cal Poly Student Housing South complex to encourage socialization among first-year college students, forming lasting bonds that will help them succeed in the rest of their time at university. There is a hierarchy of meeting spaces from large plazas, to quiet study rooms..” -Nav Pal, World Architecture News
Read More“Any list of the most fun or exciting offices to work in surely has Google somewhere at or near the top. When Google Pacific Shores, a Redwood City office for the company’s customer experience team, was added to the tech giant’s hub of Silicon Valley outposts, San Francisco–based firm Valerio Dewalt Train was happy to take on the job.” -Miranda Agee, Architectural Digest Pro
Read More“This striking cubist structure is unlike other buildings in Chicago—its truss system allows for pillar-less spaces within, and makes for a unique geometric façade. The Godfrey’s year-round rooftop bar and restaurant, I|O Godfrey, offers stunning and immersive views of the Tower and Marina City, and sweeping skyline views.”
-Architectural Digest
Read More“Arris Finkbeiner and Peter Wojtowicz have been promoted to associates at Valerio Dewalt Train. They have 11 and 12 years of professional experience, respectively. While at VDT, Finkbeiner has worked on projects for Balyasny Asset Management, Convene Chicago, and Glassdoor. A few of Wojtowicz’s projects for the company include Canopy Hotel in Grand Rapids, Michigan; Omega Yeast in Chicago; and the Bell Tower in Denver, Colorado.” -Interior Design Magazine
Read MoreValerio Dewalt Train recently renovated VMWare's Promontory headquarters campus in Palo Alto, consisting of five 80,000-square-foot two-story office buildings on a 29-acre site, to allow the company to increase headcount, facilitate collaboration, and transition to a mostly open office layout.
Read MoreVDT has once again entered the AIA’s annual Film Challenge. Our submission explores the collaboration between Cal Poly, Valerio Dewalt Train and the yak titʸu titʸu yak tiłhini.
Read MoreVMWare, a global software company that provides cloud computing and virtualization software and services, recently hired architecture firm Valerio Dewalt Train to design their new headquarters in Palo Alto, California.
Read More“Designed by the architecture firm Valerio Dewalt Train, the office covers 133,000 square feet and spans two stories of the Mart. Yelp's Chicago office occupied only one story of the building when it first opened, back in 2015, but the staff grew quickly. By 2016, the team needed another floor, which Yelp connected to the first with a staircase.” -Mae Rice, Built in Chicago
Read MoreEngineering firm Graef will ask its employees to pack up their desks in the Honey Creek Corporate Center just before the holiday break in December. When the 150 workers return at the end of the year, it will be at the new headquarters office in the top floor of the former Shops of Grand Avenue, in the middle of Milwaukee’s most active downtown neighborhood for new development.
Read MoreMatt Chiera, Founder and CEO of Ice Nine Online, led a Digital Marketing workshop at Cushing in Chicago where he covered a range of topics related to industry marketing.
Read More


















