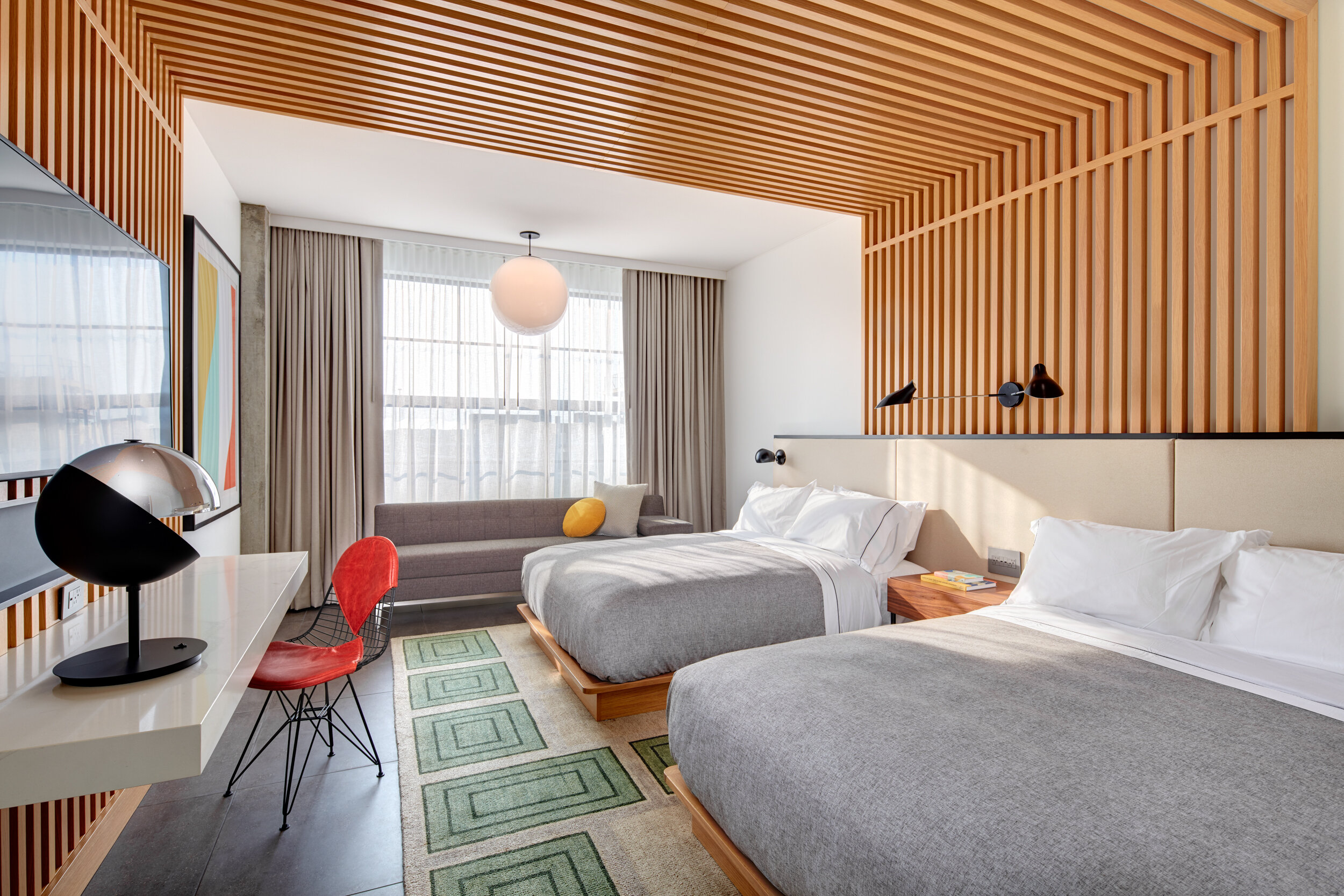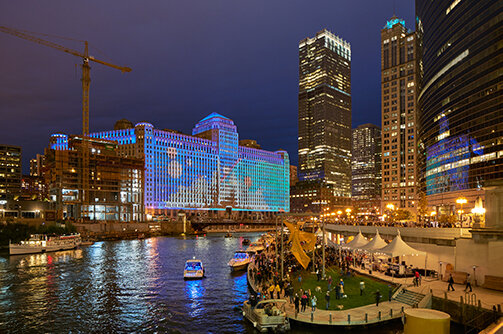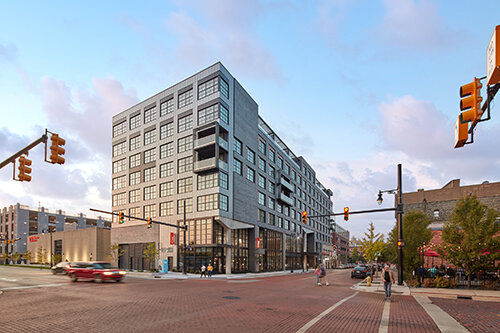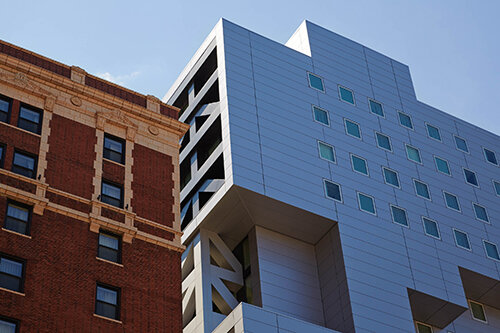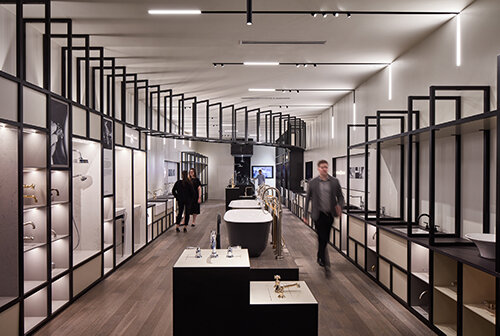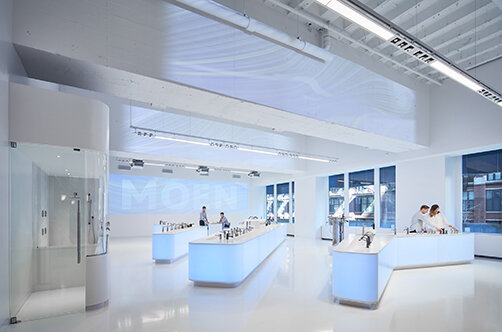Canopy Hotel
Within the past decade, Michigan’s second-largest city has experienced surges of growth, most recently backed by $560 million committed to new construction citywide. With new restaurants, entertainment and a plethora of museums and public art, Grand Rapids’ downtown area has become a hotbed of development, and most recently expanded with the $160M Studio Park addition to Ionia Avenue. Amidst luxury apartments, movie theaters, music venues, and assorted dining options, the master plan included the addition of a new four-star hotel making its mark on the Heartside neighborhood. When Lodgco Hospitality approached Hilton Hotels, there was an immediate agreement to create the type of bespoke experience offered by the Canopy brand, firmly rooted in the history and culture of Grand Rapids. Interior Design firm Anderson/Miller, Ltd. was soon brought on to explore the possibilities of the site with partner architecture firm Valerio Dewalt Train.
Recognizing the Canopy brand’s malleable nature and resolute adaptability to its locale, the early stages of design research dove into the history of the city and unraveled its acclaimed provenance in the design and manufacturing of furniture. Fueled by a booming lumber industry, at its height, Grand Rapids had more than 40 furniture companies, and to this day remains the home of industry giants like Herman Miller, Steelcase and Haworth. The city’s renown for iconic furniture design, as well as Michigan’s undeniable reputation as the birthplace of the American Mid-Century Design movement as established through the thought leaders of Cranbrook, became the underlying inspiration behind the design of the hotel.
Location
Grand Rapids, MI
Expertise
Architecture, Research, Master Planning
Other Services
Hospitality
Select Awards
Hotel Award, IIDA Design Competition
Finalist: Hotel, Design Et Al Magazine
Finalist: Upscale Hotel / Public Space, Hospitality Design Magazine
Select Press
Hospitality Design
Inside Hook
Photography
James Haefner
Partners
Anderson Miller, LTD.
Lodgco Hospitality
Pioneer Construction
Ellis Consulting LTD.
IMEG
Thornton Tomasetti
Nederveld
Materials Testing Consultants
Foresite Wireless LLC
Jenkins & Huntington
Next Step Design
Olsen Loeks Development
Integrated Architecture
PST Associates Architects
Spanning the south-east corner of the block, the building’s layered brick exterior and steel sash windows pay homage to the warehouse vernacular of the city. To modernize the aesthetic, the north and south sides are clad with metal panels, contrasted by portions of the exposed concrete structure. The eight story hotel relates well to the height of neighboring buildings, and a glass curtain wall at ground level lines the sidewalk to reveal the double-height space inside. At Ionia Avenue, a large metallic awning marks the entry, the first of many visual cues that tie back to Canopy.
Upon entering, guests are greeted by a sleek elliptical reception desk that hovers over an artisan poured terrazzo floor. Akin to the mid-century modernist aesthetic, the design incorporates an inspired, yet modernized, color palette of oranges, blues, yellows and greens that are selectively used throughout the property. The adjacent washrooms contrast its plaster finishes with bright blue glazed partitions, Vola faucets, and a backsplash composed of geometric tiles with inlaid color accent grout in thin orange line work. The art collection throughout was extensively curated to feature local and regional artists, in addition to works that support the overall design story. Mediums include metal and fiber sculpture, painting, screen prints, monotypes, collage work and digital art. Michigan based artist, Lora Fosberg, assisted with curation and contributed both paintings and painted sculptural slices of wood and bark that are composed in millwork shadow boxes overlooking reception.
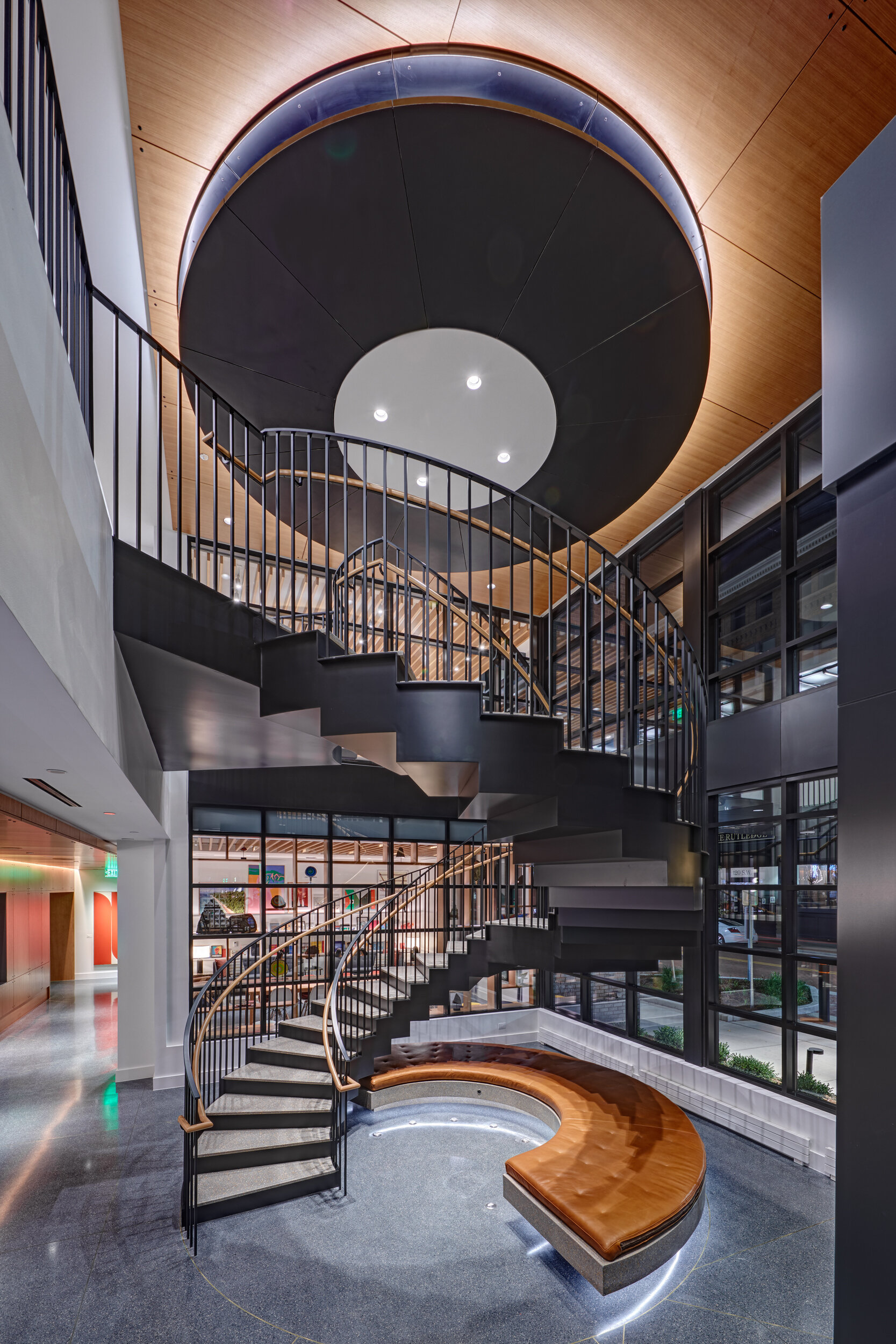
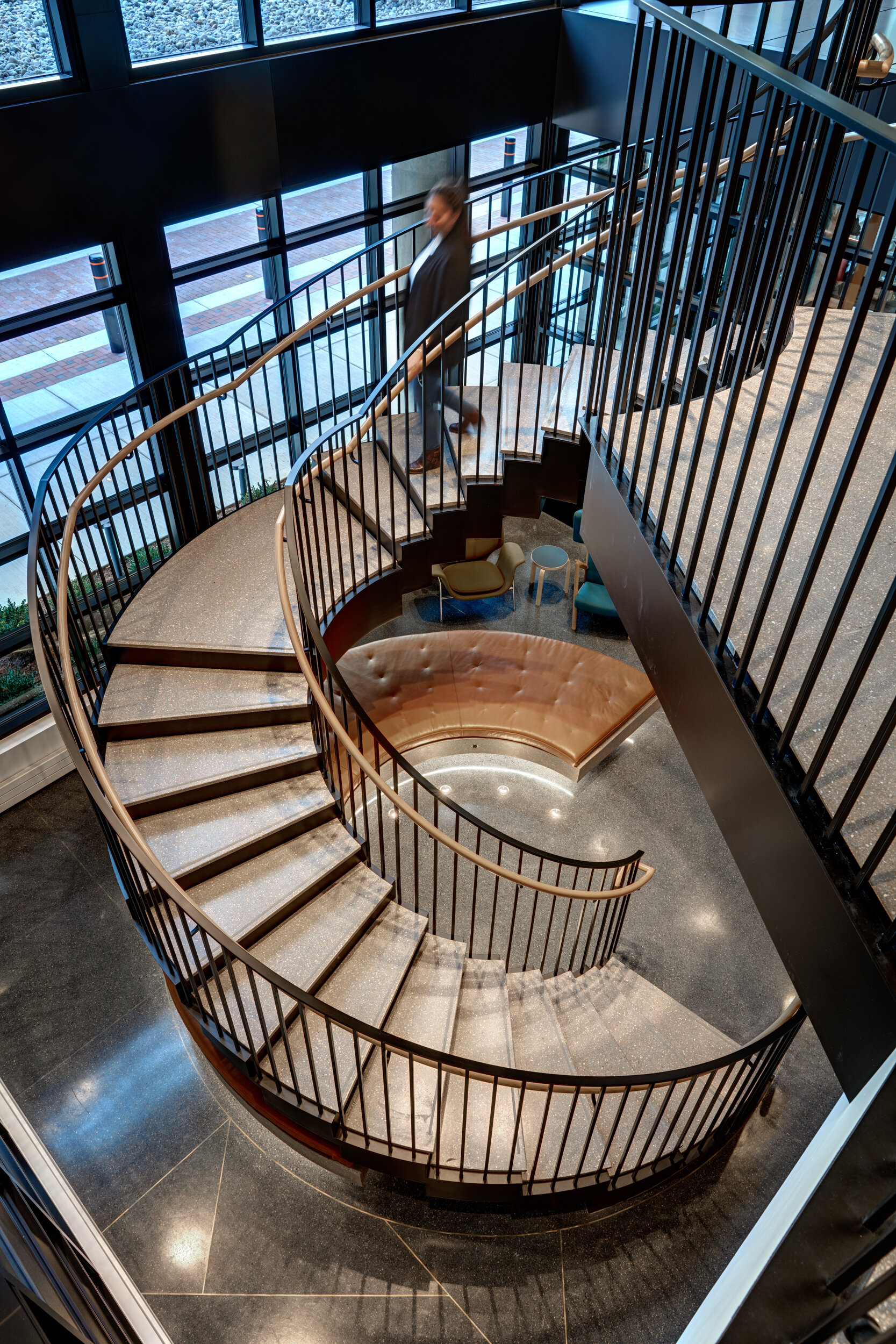
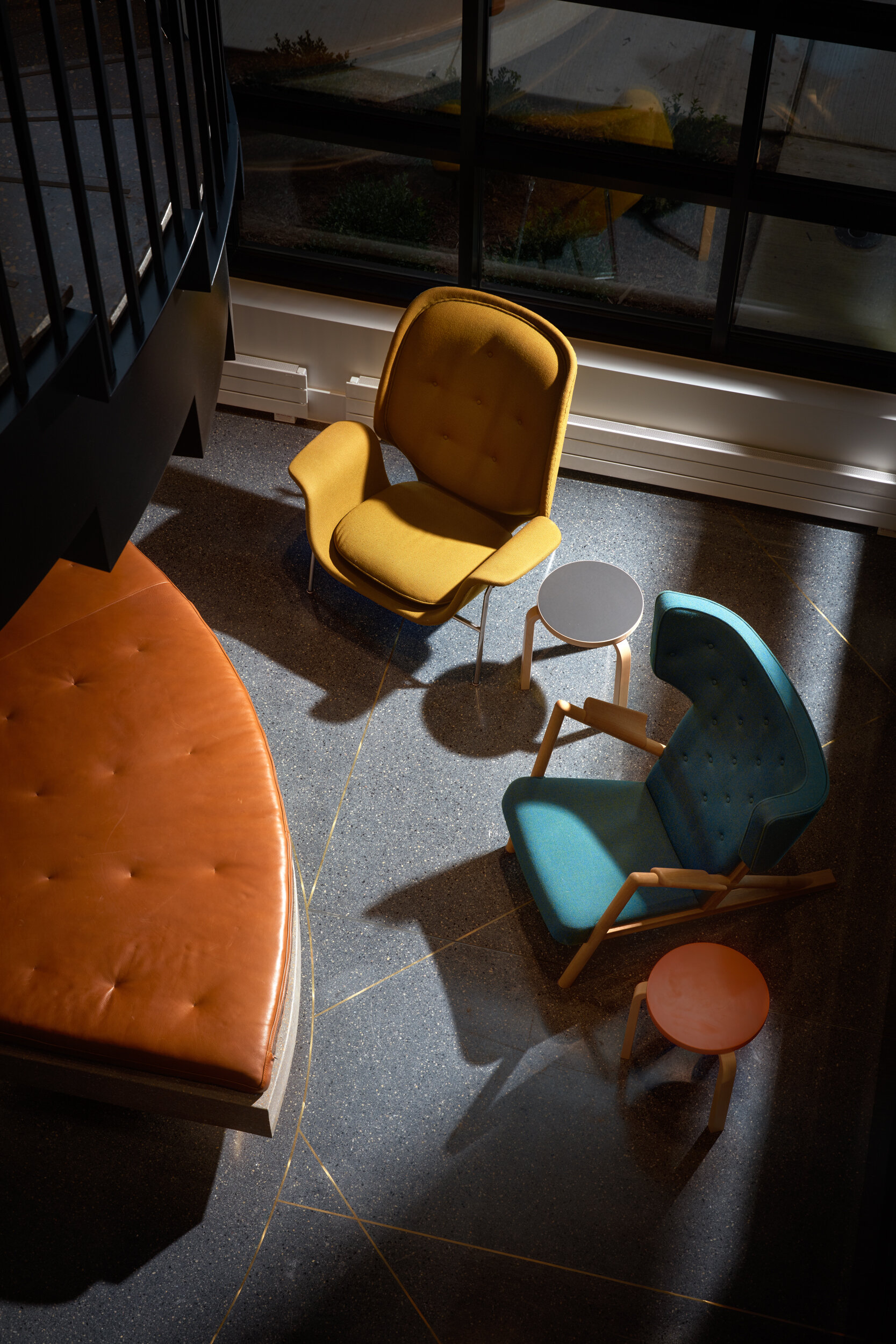
A strong linear millwork ceiling element forms a connection spline through the lobby level and at the end of the corridor, guests are visually pulled to the Madcap Coffee Bar featuring artisanal offerings displayed openly in glass casing. The adjoining Lobby Lounge is as much a showroom as a seating area—blending classic seating pieces like the Wegner Shell chair and the Platner lounge with modern works like the Moroso Klara chair, custom banquettes and original patterned carpets. A 10 foot wide bookmatched marble wall divider addresses the city’s cold winter months with an embedded double sided fireplace, and creates a buffer transition from the neighboring double-height dining room. The Portico restaurant’s warm oak finishes, terrazzo floors, bentwood chairs and selectively dispersed pops of color make it an eye-catching space from the street through the black metal-paneled curtain wall. This is particularly noticeable at night with its glowing circular lamps—a recurring element throughout the hotel – creating a lantern effect at street level. Tucked in the periphery is a small bar anchored by three large monitors displaying commissioned video art consisting of moving abstract color blocks that playfully disperse across the screens in an hour long hypnotic loop.
Adjacent reception, the mezzanine is accessed by a spiral staircase of folded powder coated steel and terrazzo treads. This prominent architectural feature is grounded by a poured terrazzo bench topped with a tabacco glazed leather cushion and accompanied by two rare and incomparable furniture pieces left on display— the Nelson Kangaroo and Finn Juhl Grasshopper chairs. Upstairs, guests have access to Meeting Rooms, Event Spaces and a Fitness Room that peers down over the street. The adjacent hallway overlooking the restaurant below was designed as a gallery specifically to display Stephen Frykholm’s acclaimed Herman Miller Picnic Posters from the 1970s and 80s. Importantly, the artist collaborated directly with the team to feature a full set of his archetypal works previously only seen together at Herman Miller’s headquarters and MoMA.
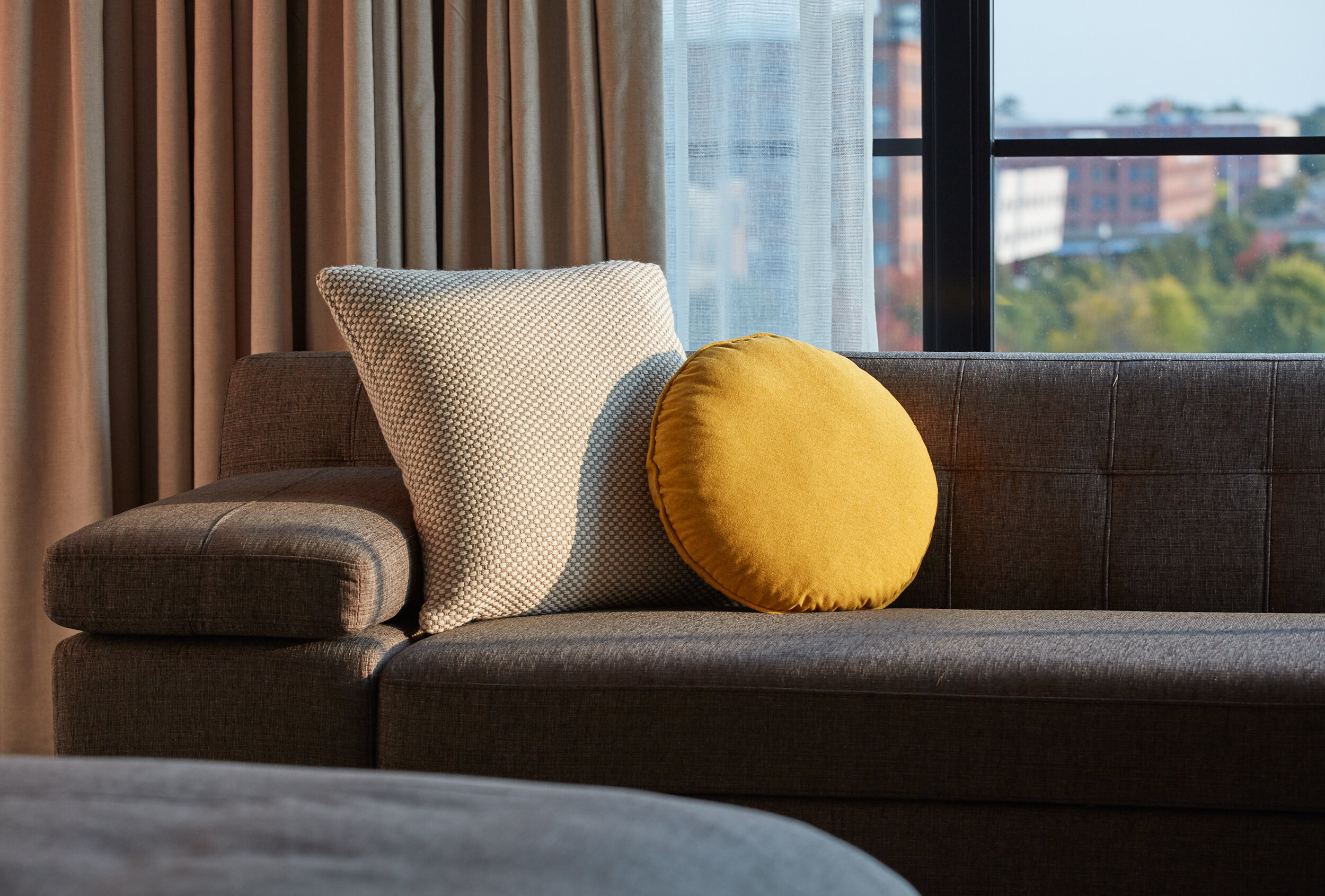
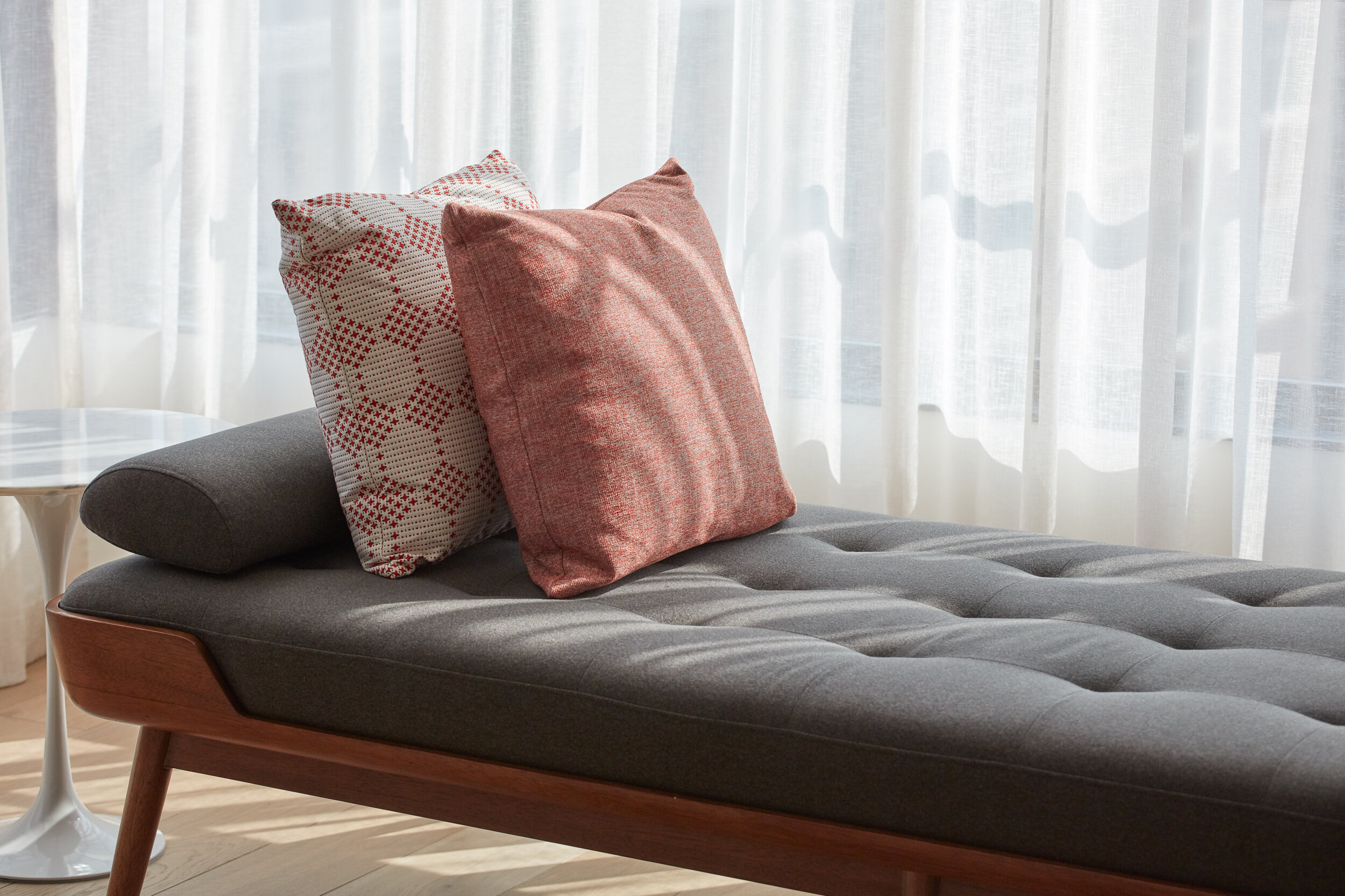
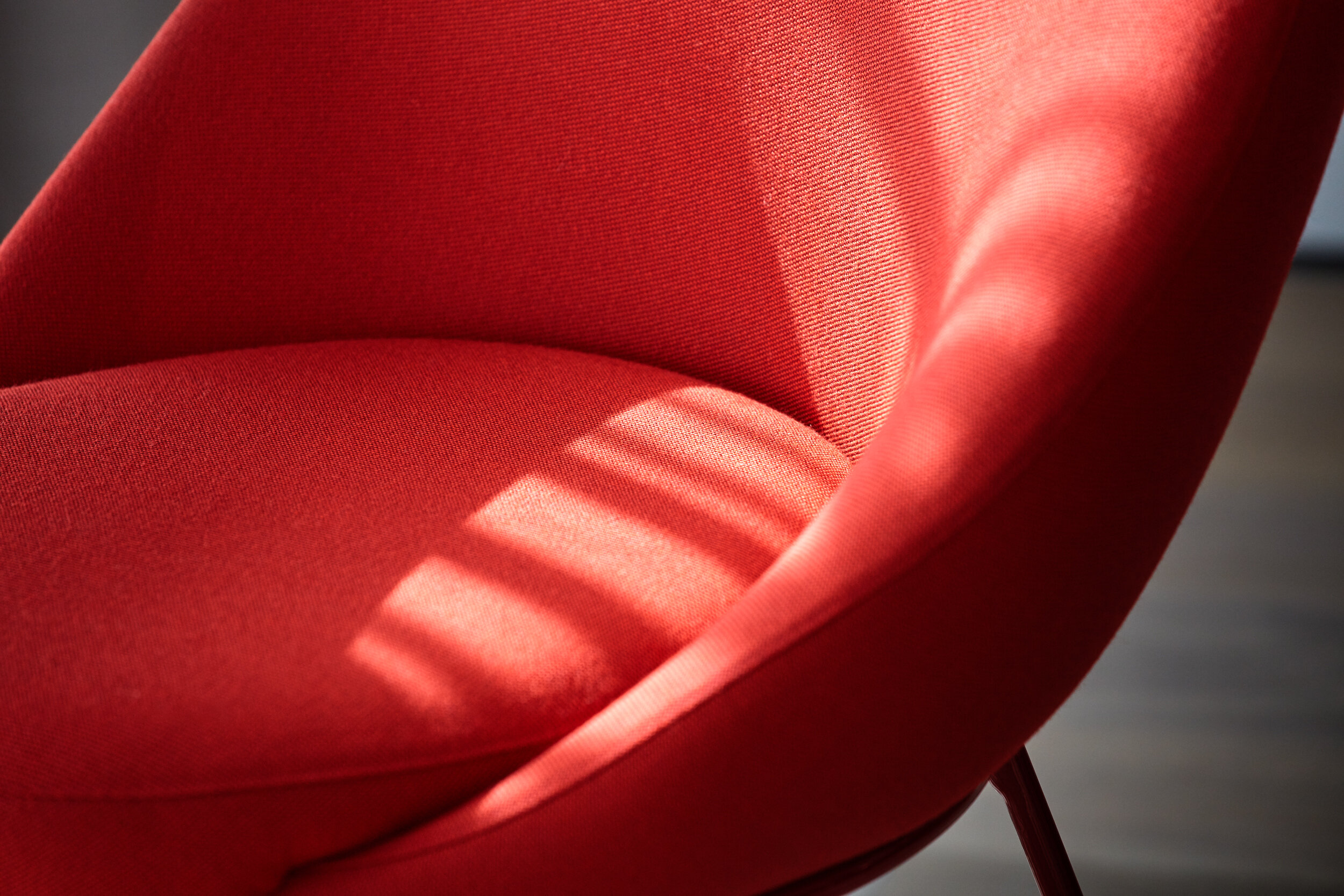
The Canopy brand is highly targeted toward ‘Room Centrics,’ a guest that is less focused on hotel amenities and more appreciative of a room’s comfort and functionality. The brand’s living quarters feature ‘Uncloseted’ open racks for storage, a bar chest, full-length mirrors and a window chaise, for enjoying sunlight and views of the exterior. The signature canopy that wraps around the sleeping and desk zone was designed with thin oak wooden slats and provides a warm intimacy to the design of the room. The accompanying fabrics, furniture and palette adhere to the contemporary mid-century modernist aesthetic. A large pendant orb of light suspends in the center of each window—a glowing geometric feature that’s also seen and experienced from the exterior.
The Grand Rapids region has a strong generational tie to the Dutch community. Honoring this connection, the rooftop bar was named Knoop, the Dutch word for knot. Knoop is one of the hotel’s premiere amenities and also one of few rooftop dining facilities in the downtown area. Homemade pretzels and modern Dutch cuisine are served with dozens of local beer and distilled specialties. Modern Dutch themes are reflected in the design through liberal use of larch wood cladding at the walls and ceiling and an array of porcelain delft plates at the entry signage commissioned by acclaimed artist Matthew Hoffman of the “You Are Beautiful” campaign. Knots and woven rope are a recurring element— seen in the custom hanging macramé panels created for the entry, the exterior furniture selections and blue knotted stools that were custom-made by an Israeli artist. Glazed sliding wall panels open to exterior seating that overlooks Ionia Avenue, with a metal canopy overhead that leads to the corner firepit, marked by a large brick architectural feature that wraps the corner and frames views of the city.
Canopy is tailored to young professionals and cultured vacationers that appreciate high-end touches and easy access to local culture, art, museums and historic tourism. The hotel is a tribute to the city and state as a global pioneer in the modernist design and architecture. It’s a contemporary, yet timeless, interpretation of the mid-century movement that brought about a prosperous era to both the city of Grand Rapids and the region.









