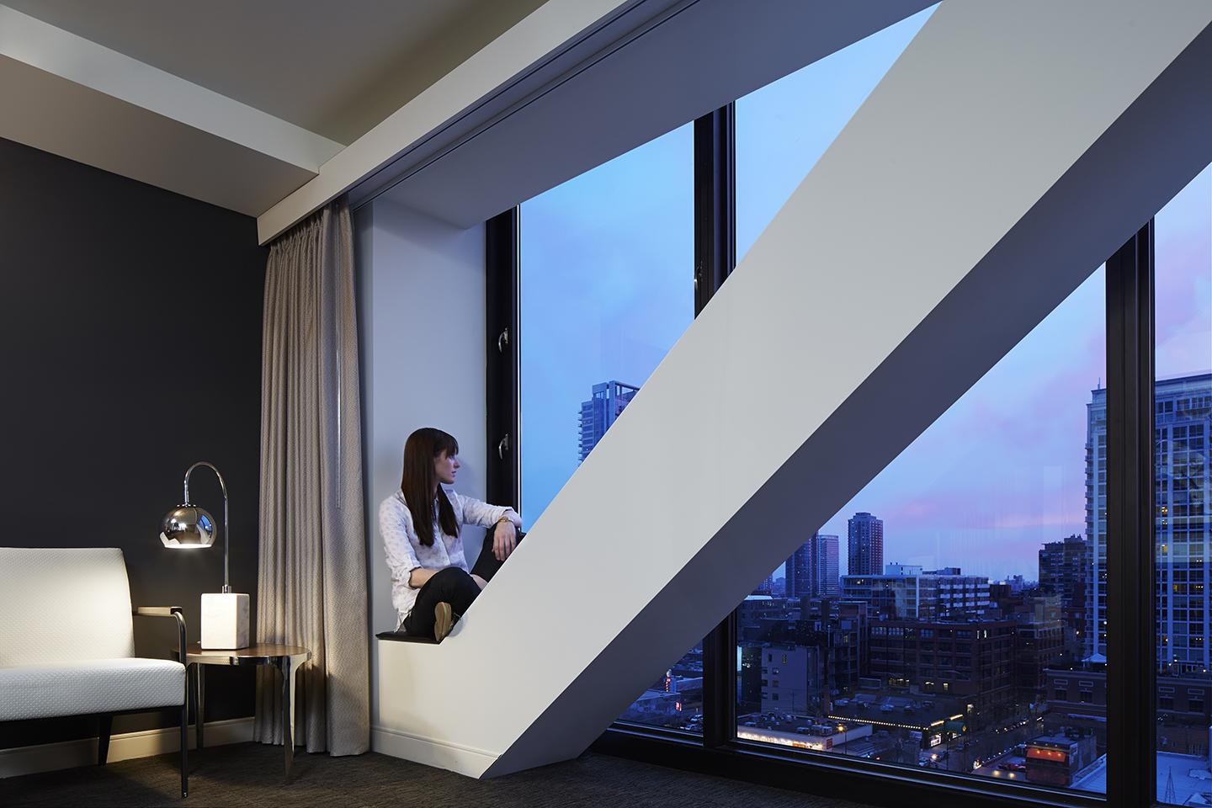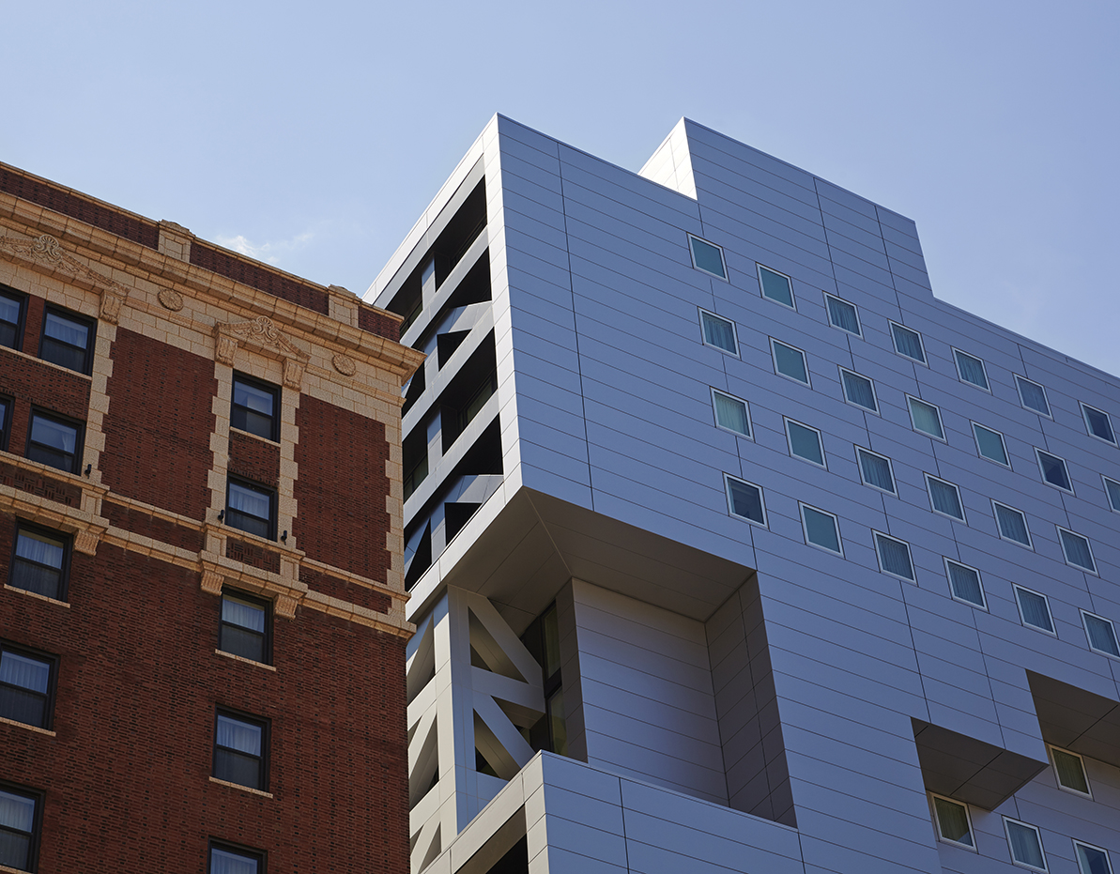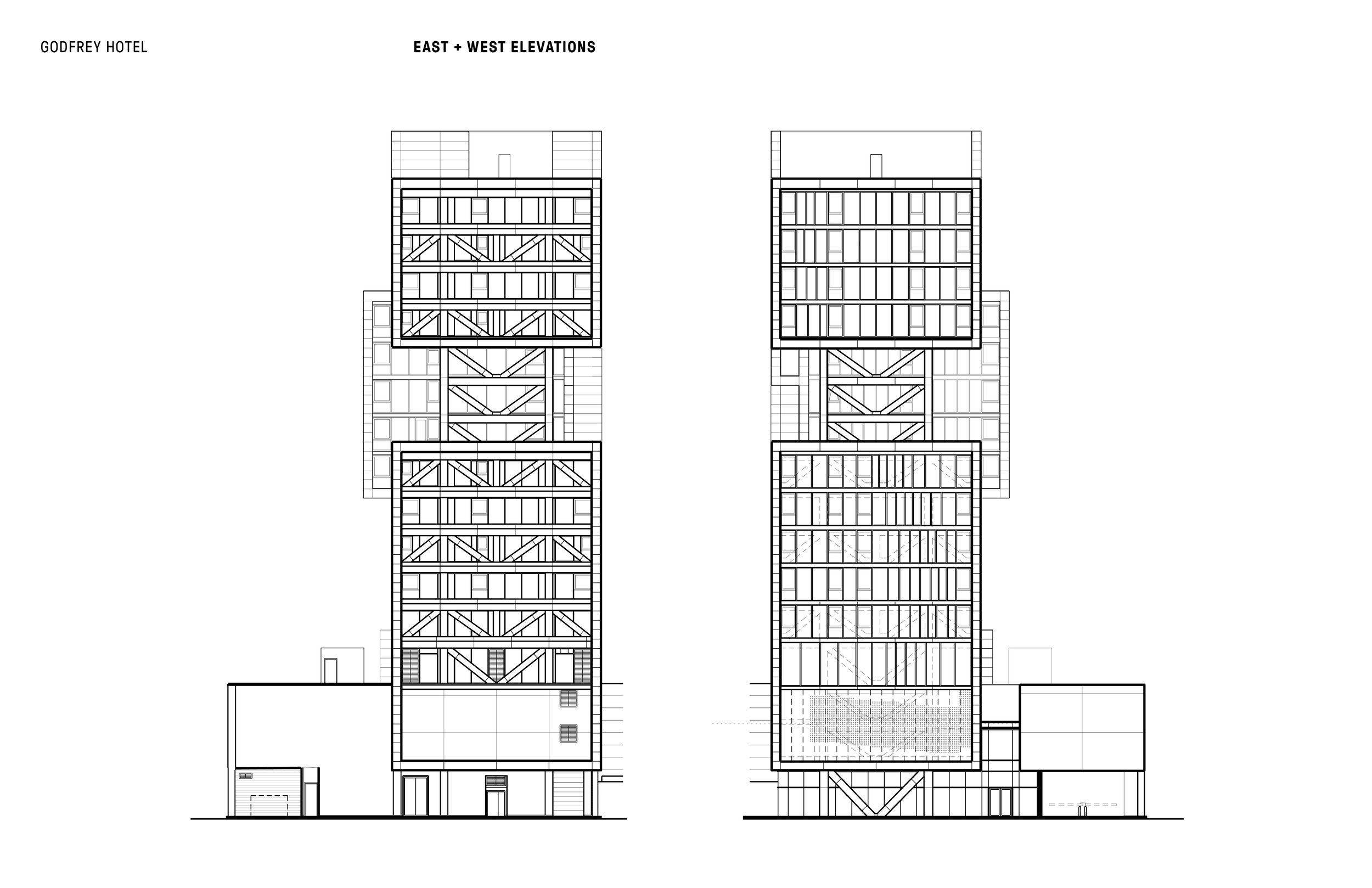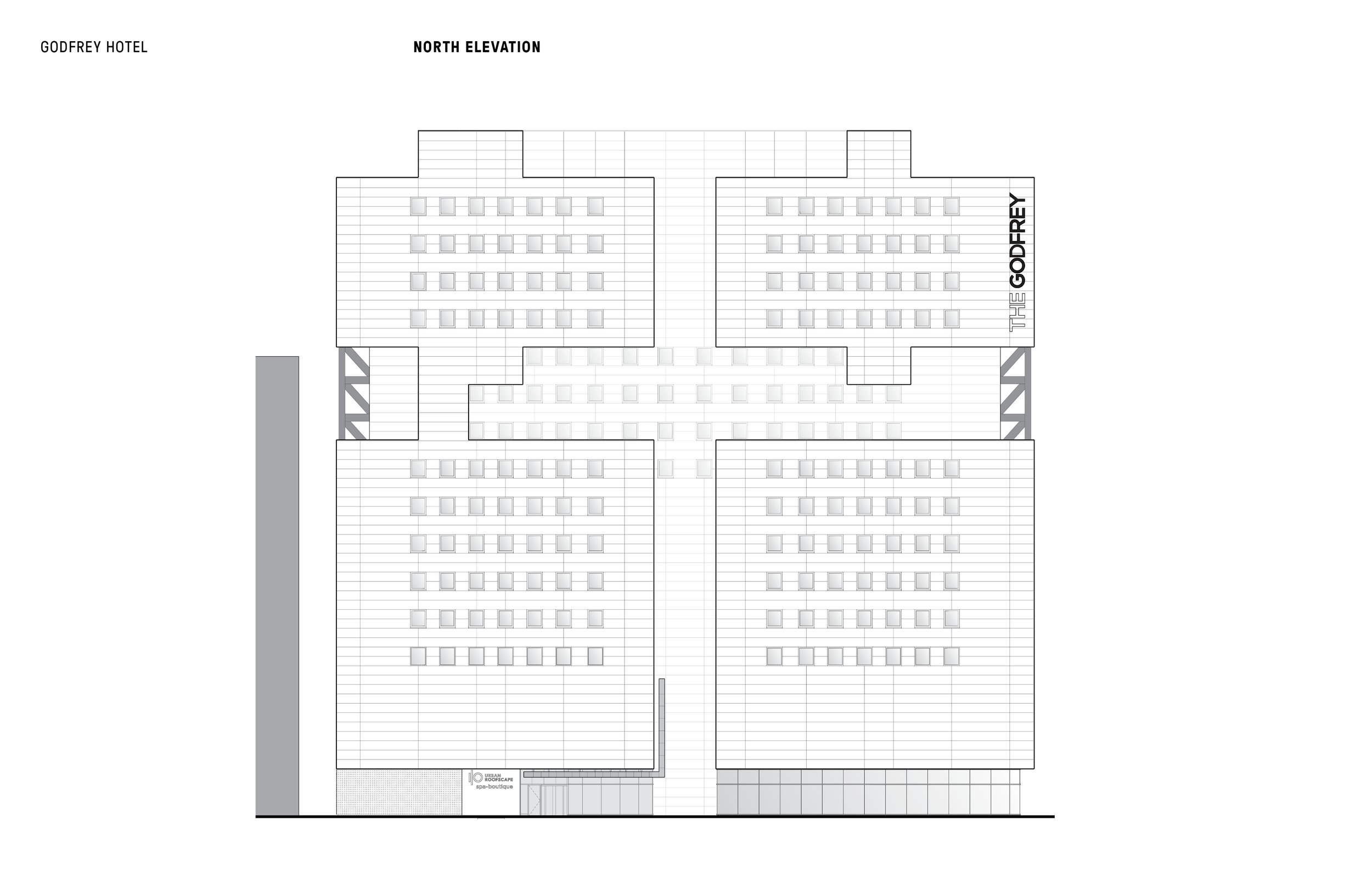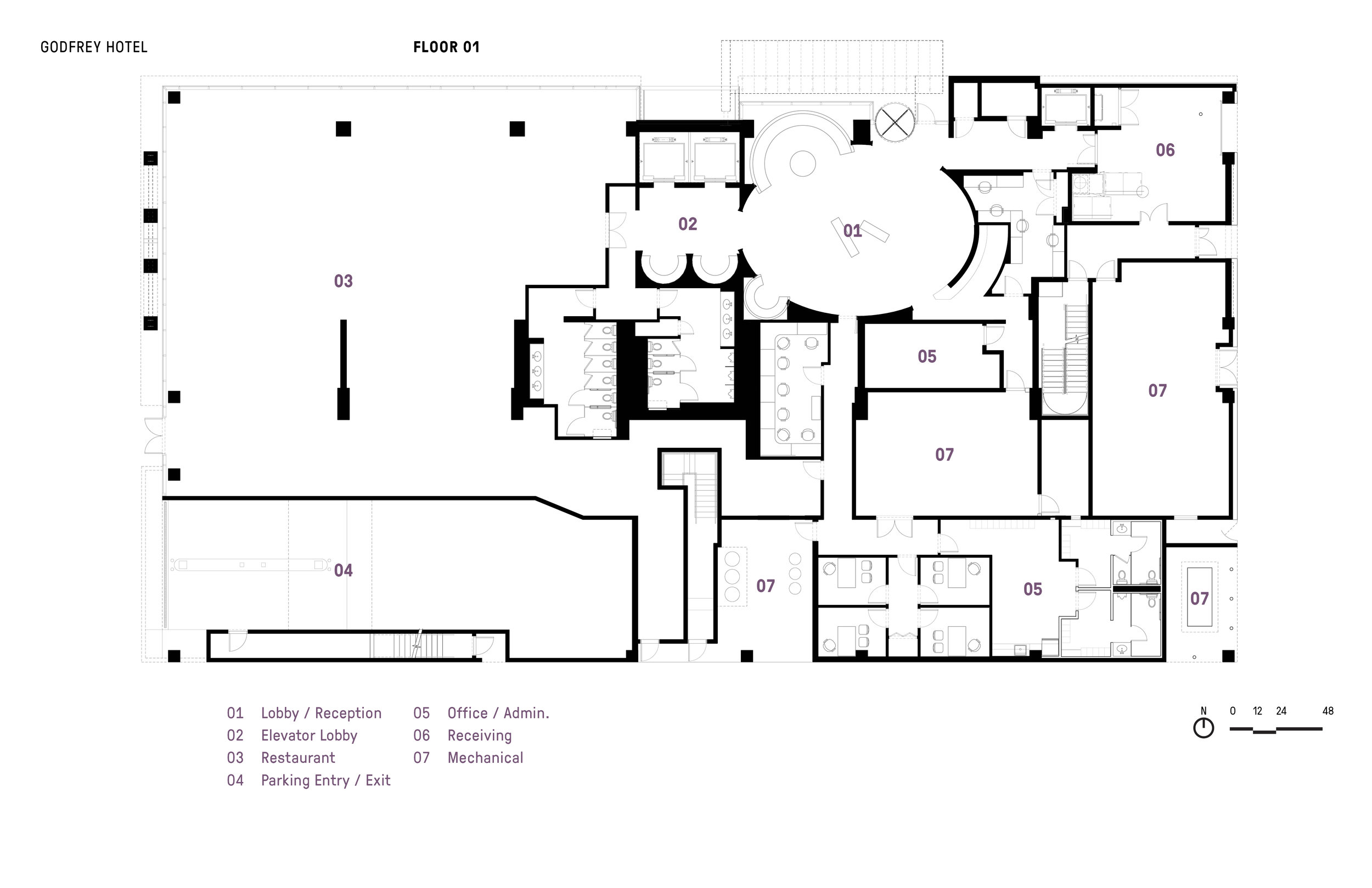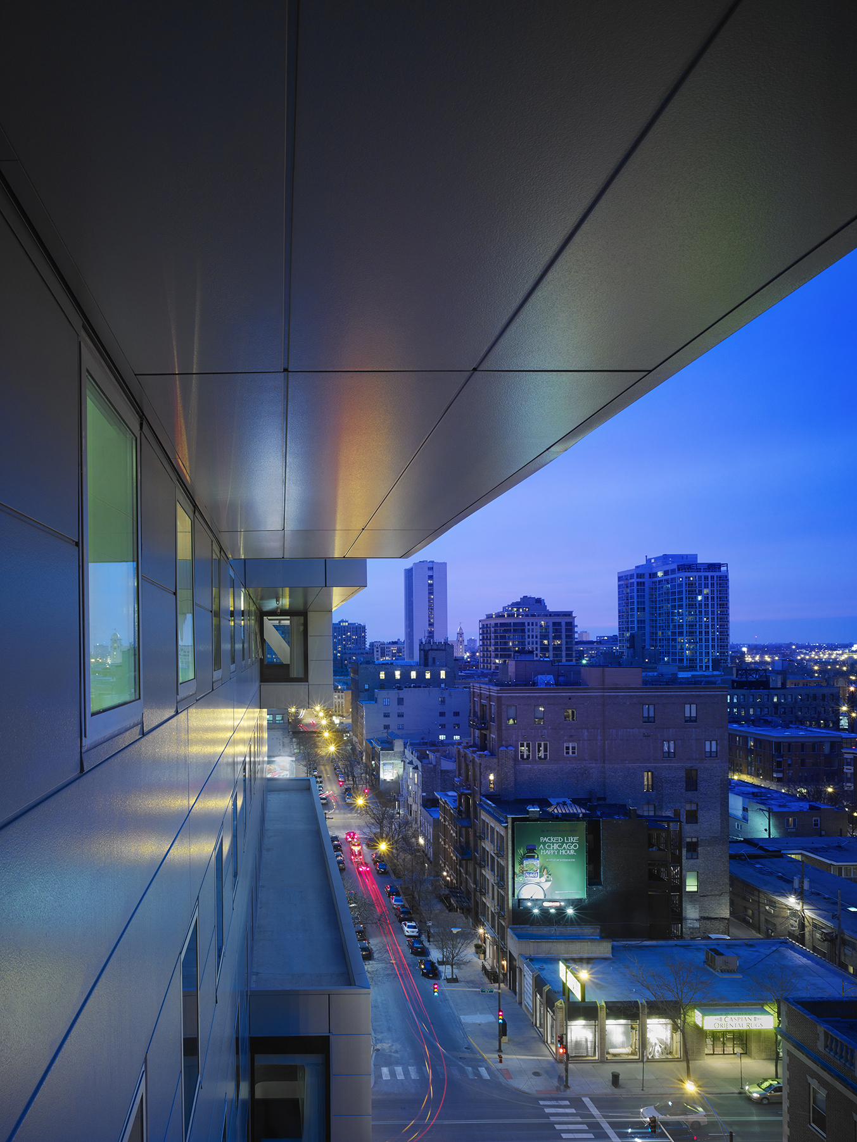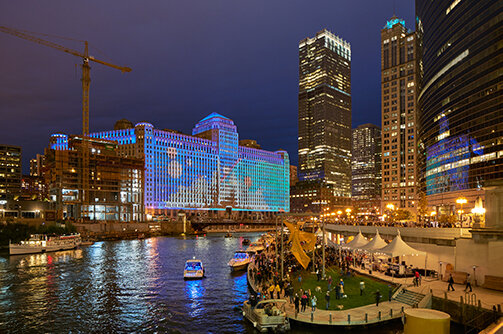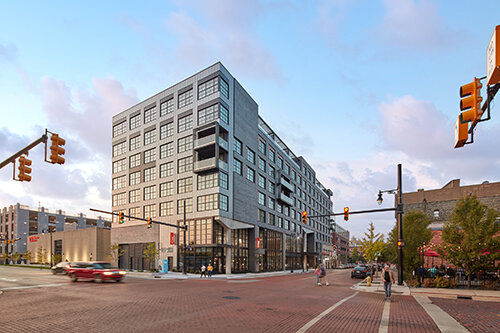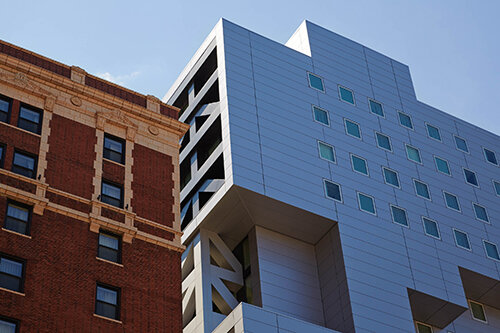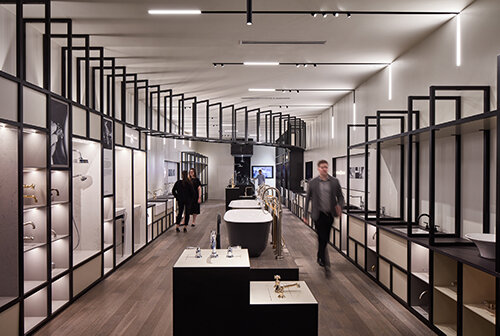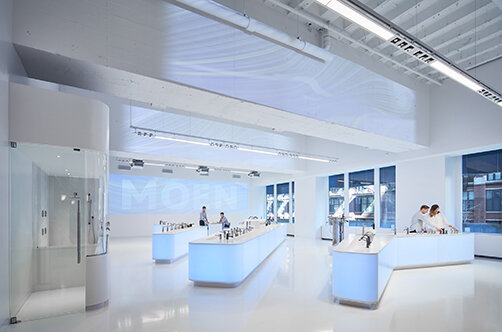Godfrey Hotel
The form of the Godfrey Hotel is an expression of its staggered truss structural system, invented by William LeMessurier in 1966. In this system, story-high steel trusses span across the full width of the building and are staggered from floor to floor. This system is light in weight, can be erected rapidly and has a low floor-to-floor height.
From its base the building form is offset three times, creating rooms of varying depths featuring 26 different room types for a hotel with 221 keys. In addition, the long span trusses accommodate large public and amenity spaces, including a year-round roof deck club, on the 4th floor.
The structural system allows the design to celebrate the human variability of its guests, expressing this fact with a form that seemingly defies gravity obeying its own fuzzy logic. It is the exception, along LaSalle Street, that proves the rule that all tall buildings should be boxes no matter what their function.
Location
Chicago, IL
Expertise
Architecture, Research
Other Services
Hospitality
Select Awards
Top 100 American Projects, ArchDaily
Select Press
Architectural Record
New York Times
Architectural Digest
Travel + Leisure
Men's Journal
Photography
Steve Hall
Partners
Lend Lease
CR Daccord
The Gettys Group
V3 Consultants LTD
Wolff Landscape Architecture
Structural Affiliates International
WMA Consulting Engineers
Great Lakes Plumbing & Heating Company
Nova Fire Protection
