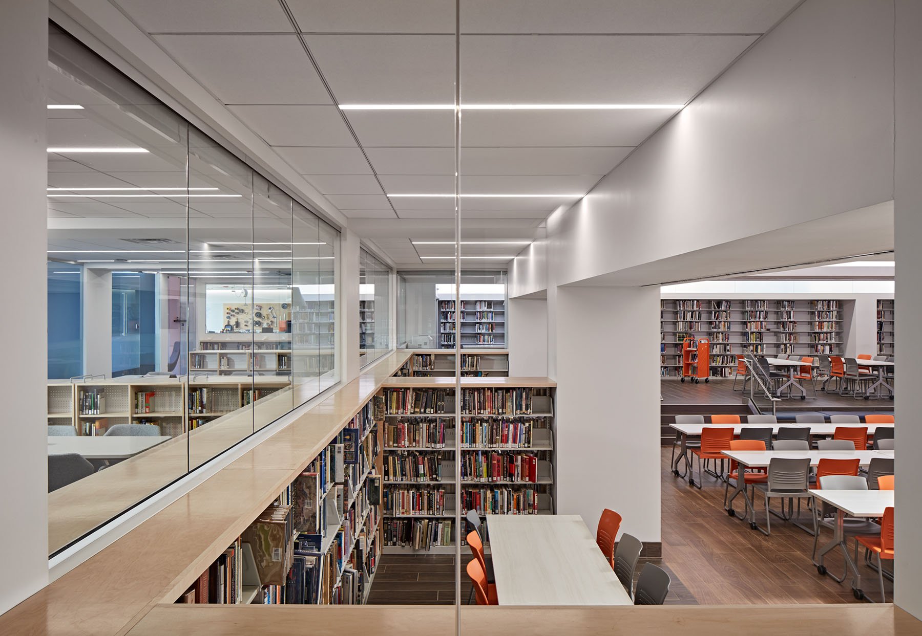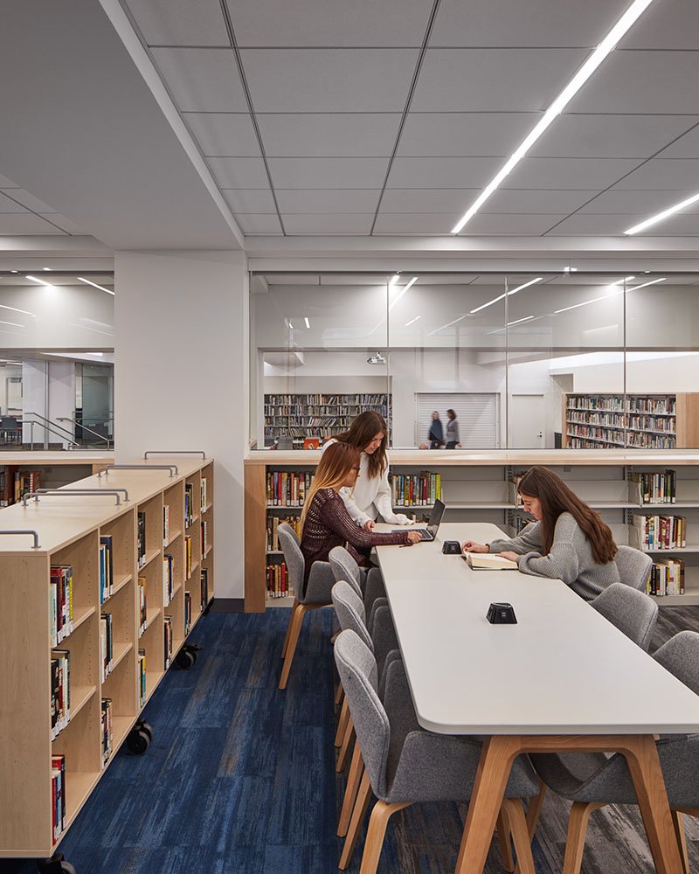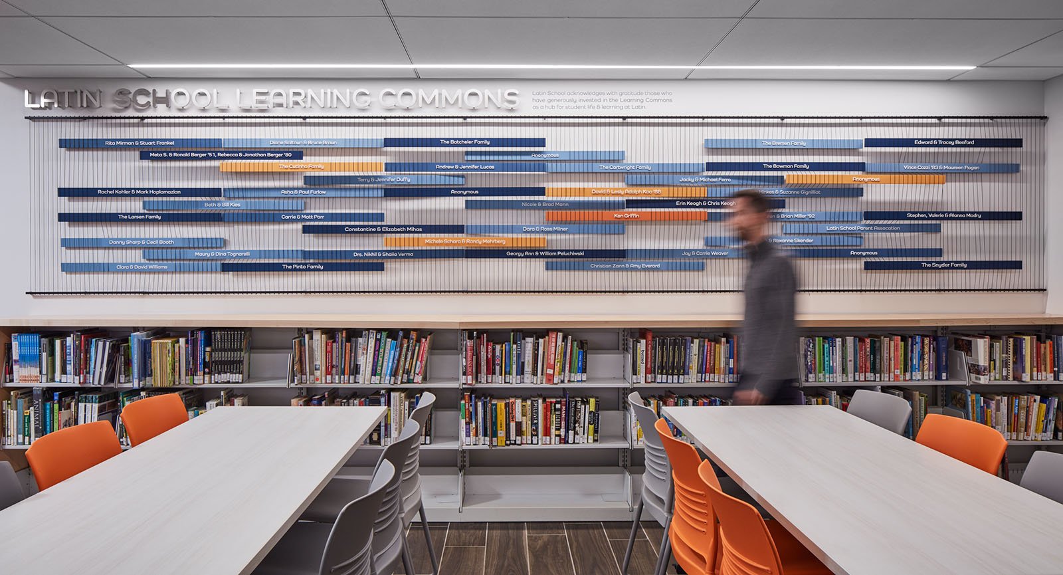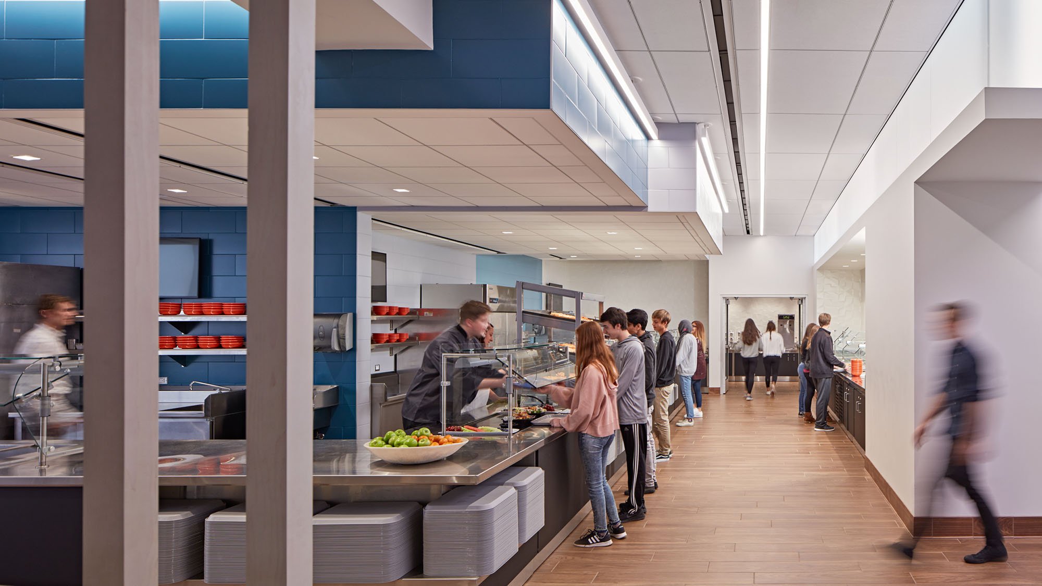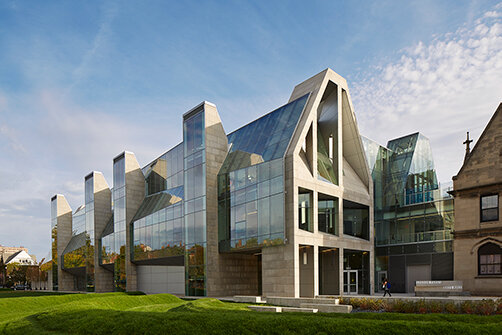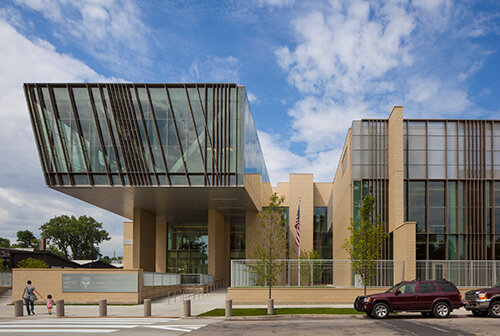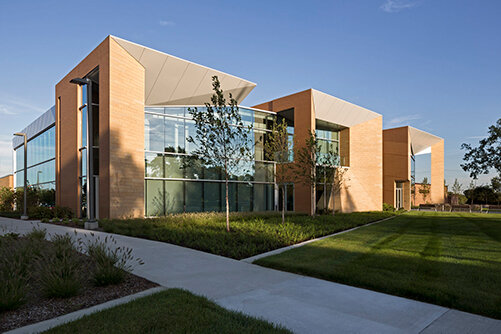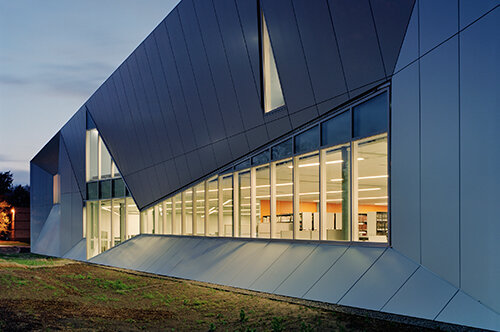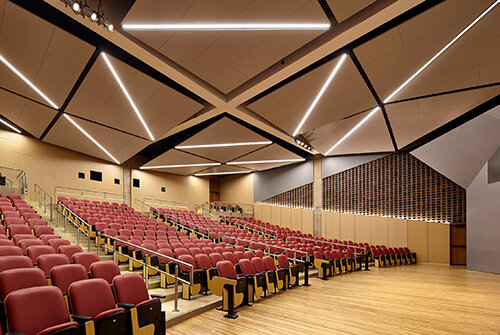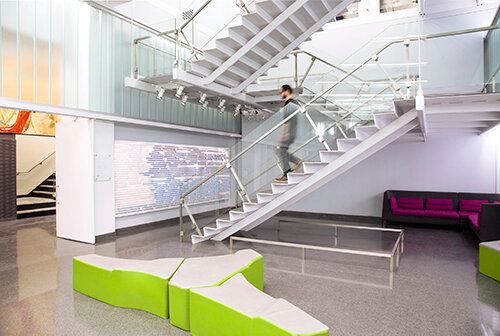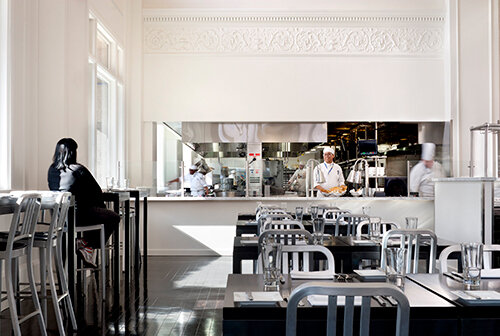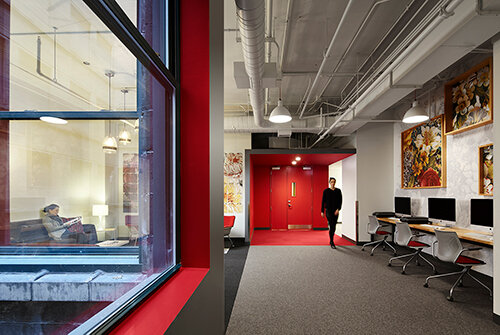Latin School of Chicago Learning Commons
Latin School is one of the oldest private schools in the city of Chicago, formed in 1888. The school was designed to provide students with a rigorous college-preparatory education in the classical tradition. Since then, the school has expanded and needed to re-imagine some of their spaces. VDT designed a solution for the expanding school that would utilize existing space more efficiently, create multipurpose flexible areas, and bring more natural daylight into the school.
Previously the space had been divided in two: a cafeteria and a library. We combined the space and designed a multi-level, convertible space now called the Learning Commons. There are movable glass partition walls, large collaboration areas, six enclosed study areas, two offices, a writing lab, two small classrooms, a maker space, and reconfigurable moveable furniture throughout. Our team expanded and upgraded the servery area, and created a small cafe which is connected to the kitchen for use after breakfast and lunch hours.
Latin School wanted the new space to be a place for students to reset, energize, and recharge. To bring warmth into the space, porcelain wood-grain tile was used throughout for its natural look and its durability. In order to maximize daylight, the bookcases were designed at a shorter height to allow for larger windows, whilst still providing privacy for the students. Finally, to add energy to the space and to give homage to the school colors, Latin School orange was selected for some of the furnishings.
Timeline was tight on this project, as the project team only had the 3-month summer break for the entire project. Demo, construction, and finishing touches were all completed during this time despite the many surprises that come from renovating buildings with additions that were constructed in the 60s, 90s, and 2000s.
Location
Chicago, IL
Expertise
Architecture, Interior Design, Experiential Design, Research, Master Planning
Other Services
Tenant Improvements
Photography
Tom Harrris
Partners
Media-Objectives
Turner Construction
Thornton Tomasetti
BuroHappold
Site Design
Kimley-Horn Associates
ENGworks
Jones Lang Lasalle
Skender Construction
IMEG Corp.
S2O Consultants, Inc.
Gwen Grossman Lighting Design
Soundscape Engineering
ArchiTech Consulting
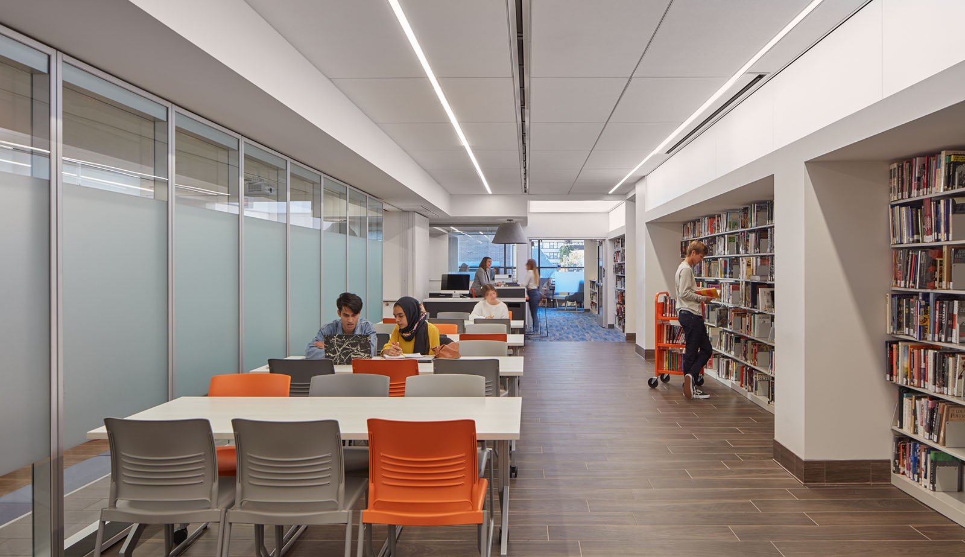
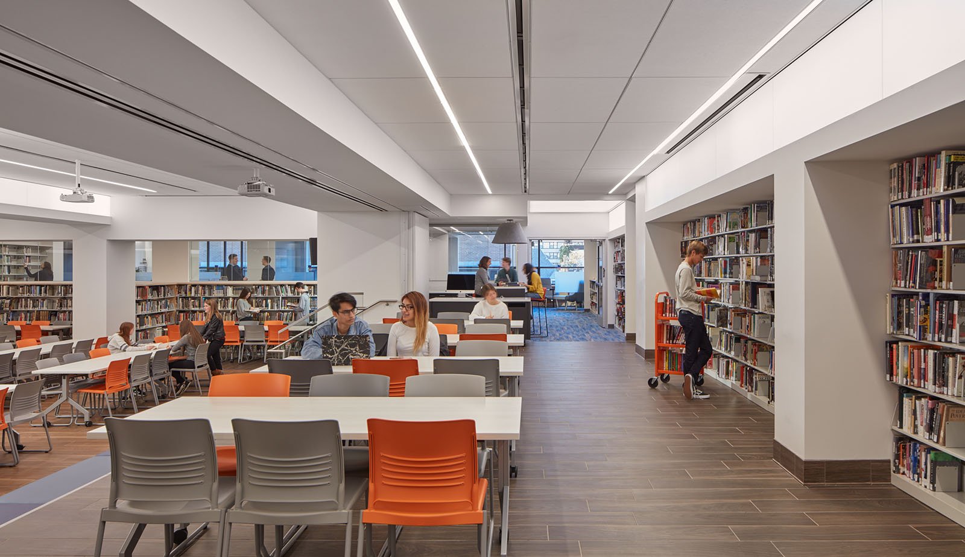
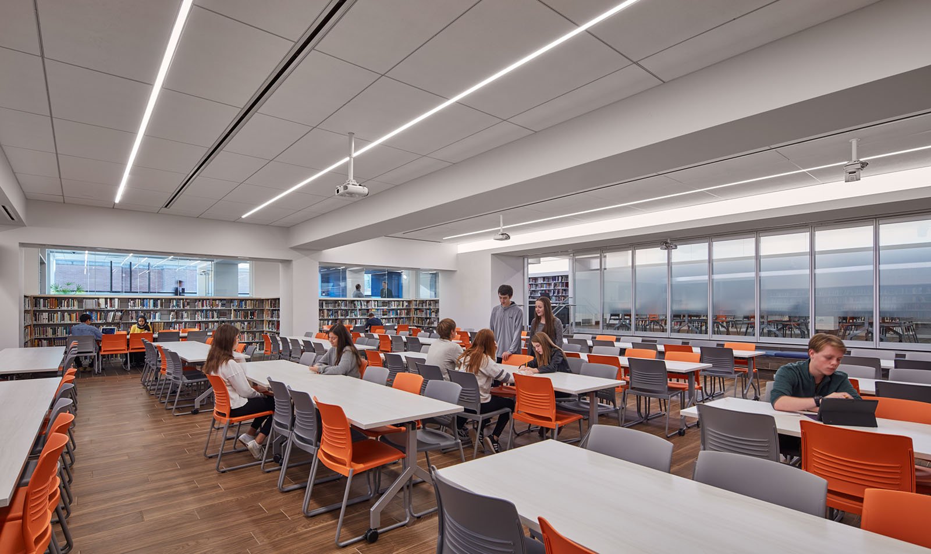
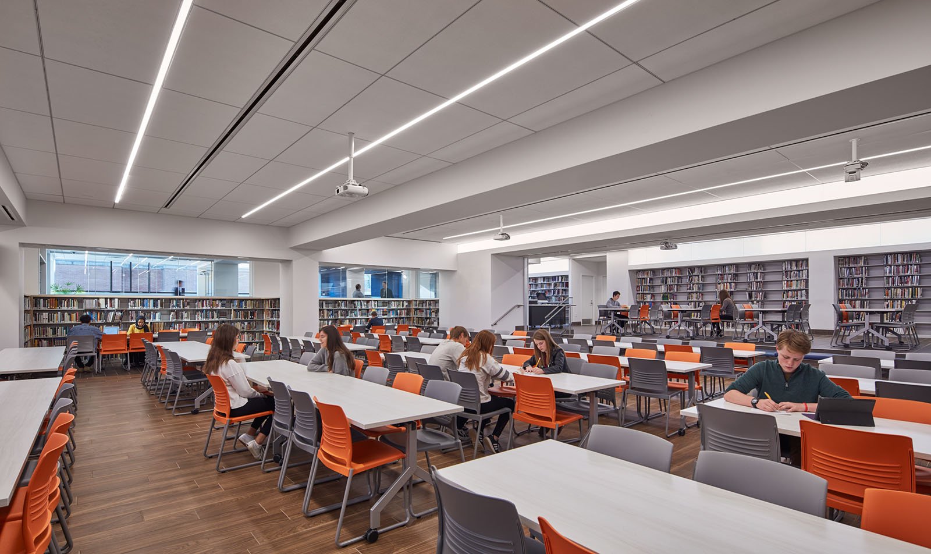
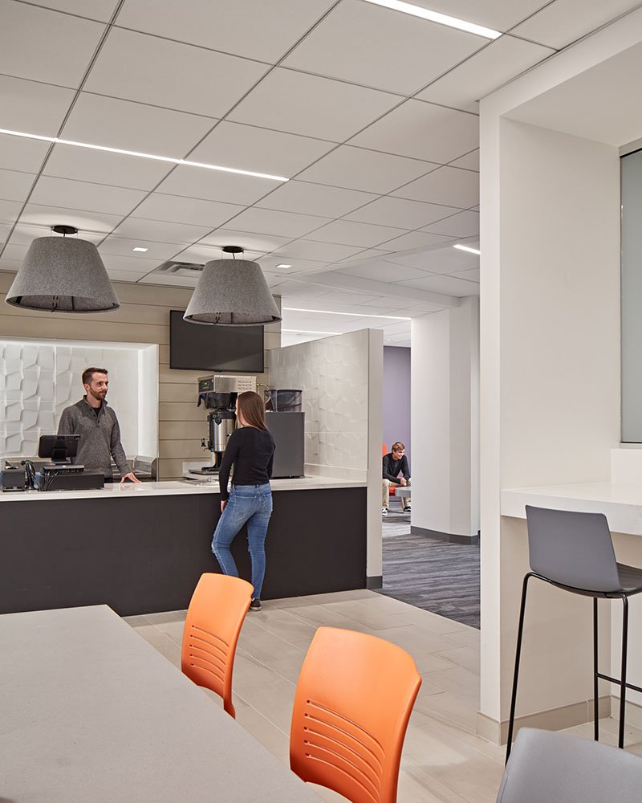
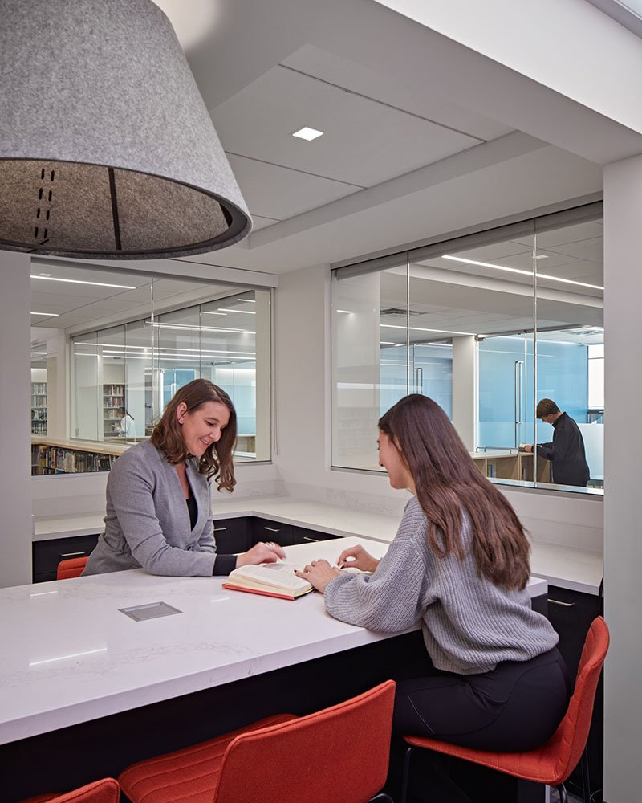
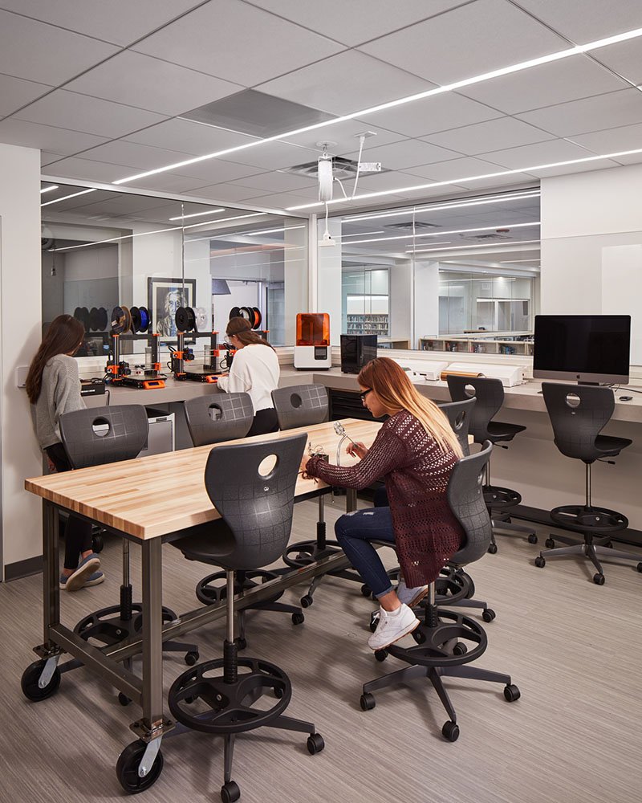
Since this donor wall is in a library, we were inspired by the art of book-binding and weaving. This three dimensional installation was made by Media-Objectives, our in-house design studio, with collaboration from AllKinds, a studio that creates custom art installations. Using acrylic, wood, metal, and rope, we created a unique piece of art that dovetails beautifully into the color palette and furnishings of the new space.
The design and construction of the new fourth floor pedestrian bridge was a particularly exciting challenge. It could not be supported from the ground, so the bridge was engineered to hang from the existing support structures between the Middle and Upper Schools. The bridge navigates a nearly three foot height difference between the existing Middle and Upper School fourth floor elevations, as well as structural bays that do not align in plan. Although the bridge appears to have a clean and simple geometry, the structure twists in three dimensions to accommodate these existing conditions. The final Vierendeel truss steel components were prefabricated off-site and installed quickly in a matter of days. This new bridge now gives students views of Lincoln Park through bird safe glass while they cross more efficiently and safely between buildings.
