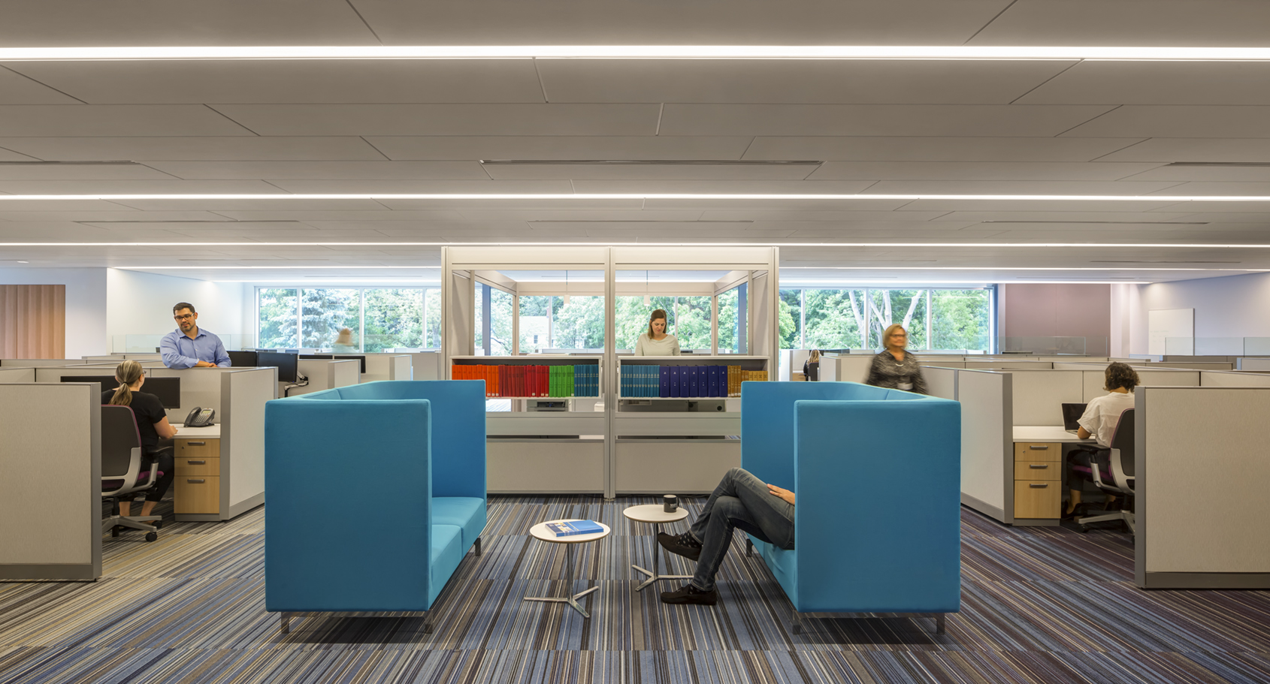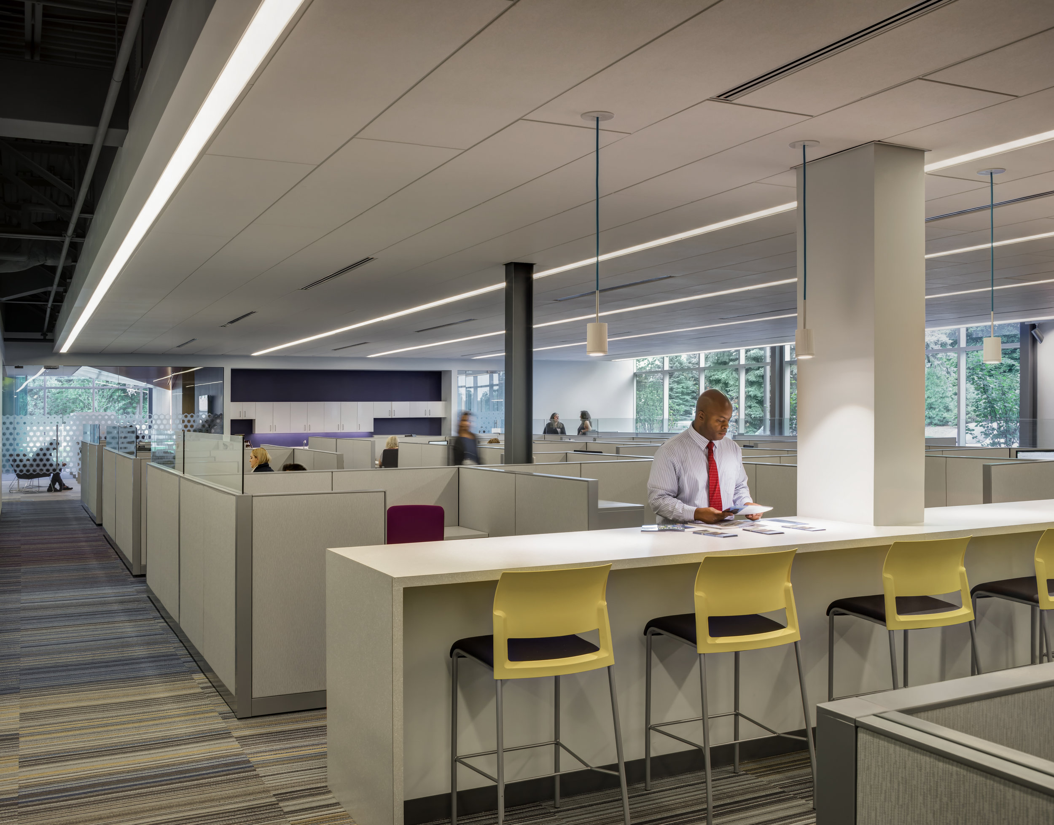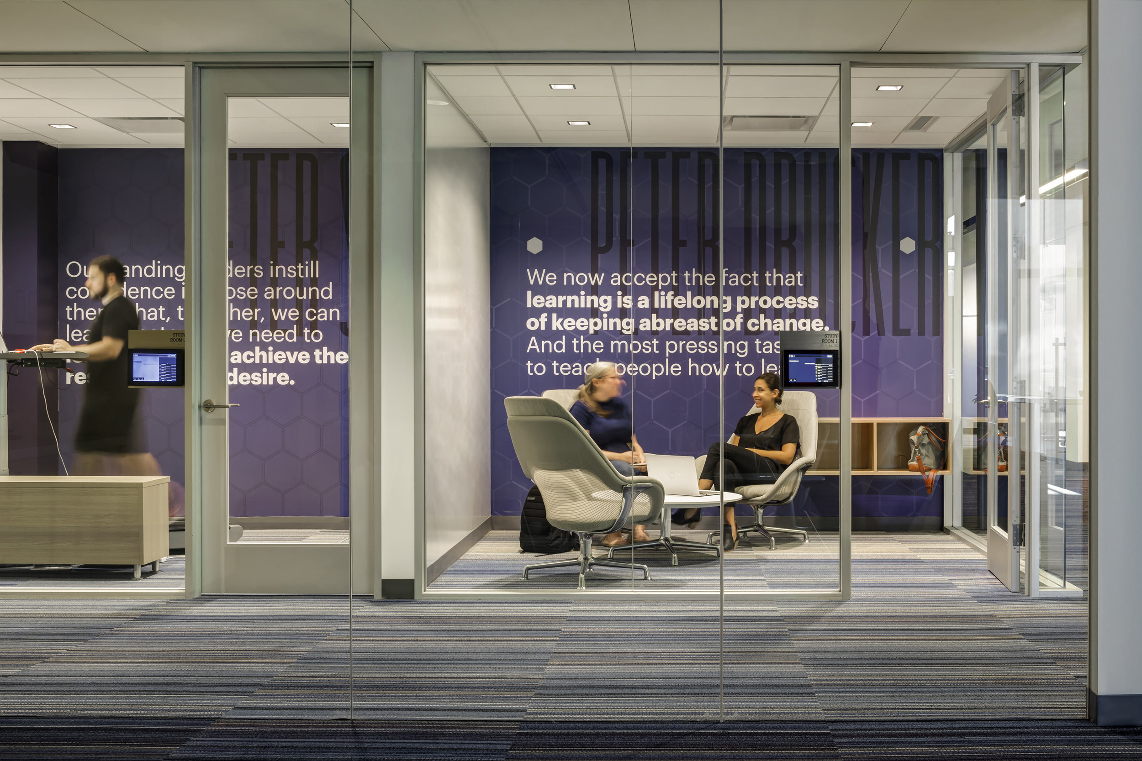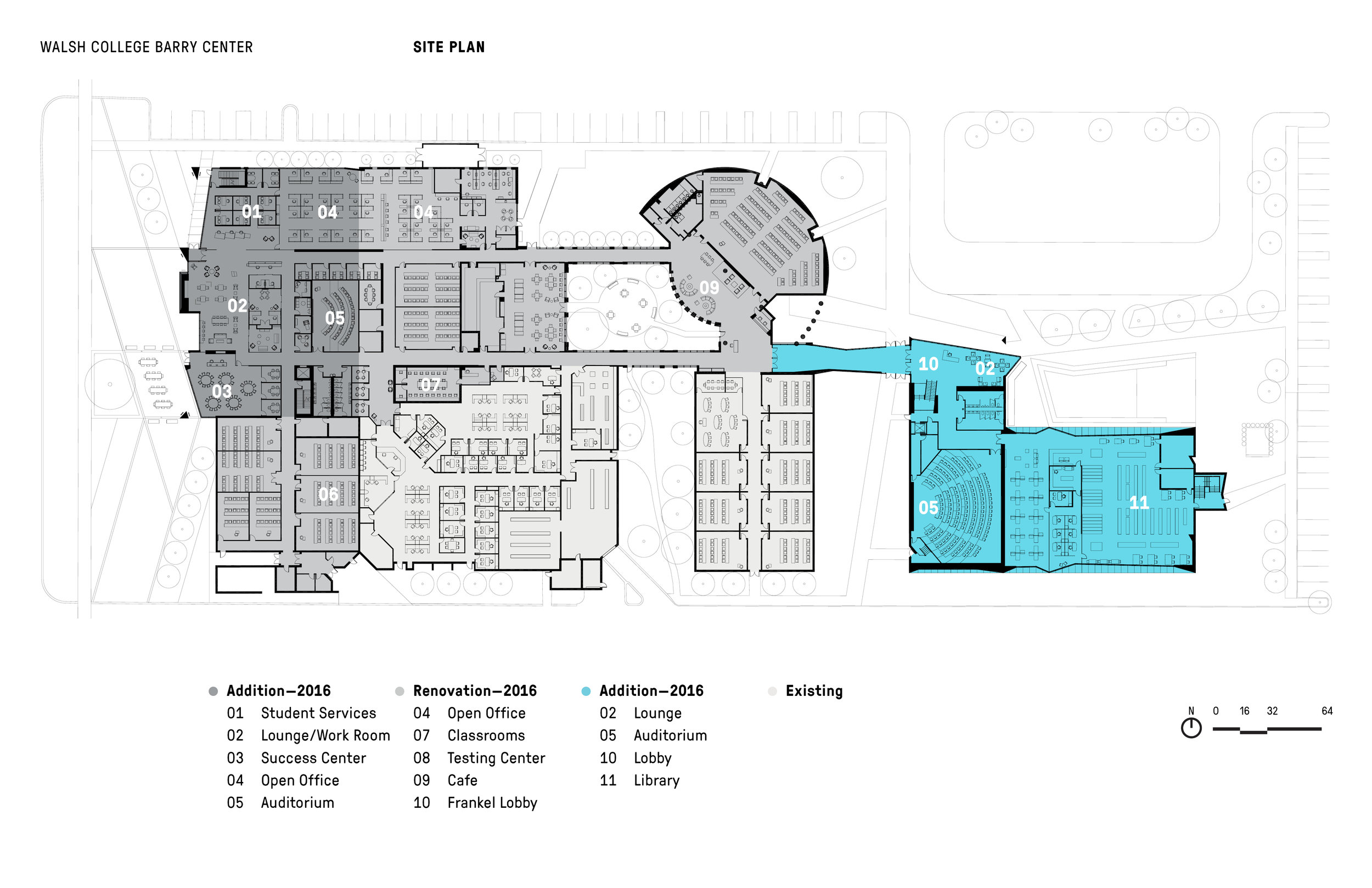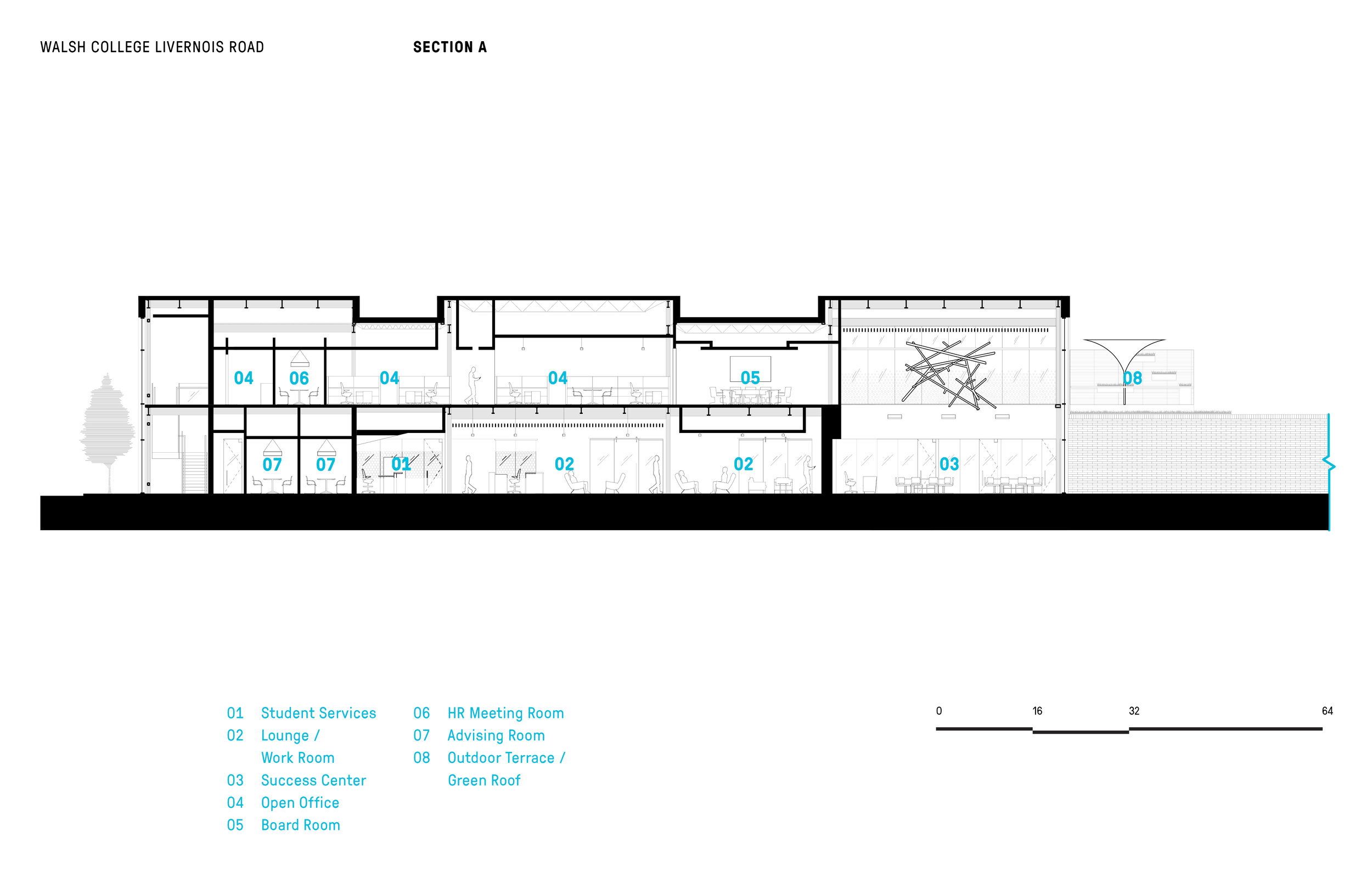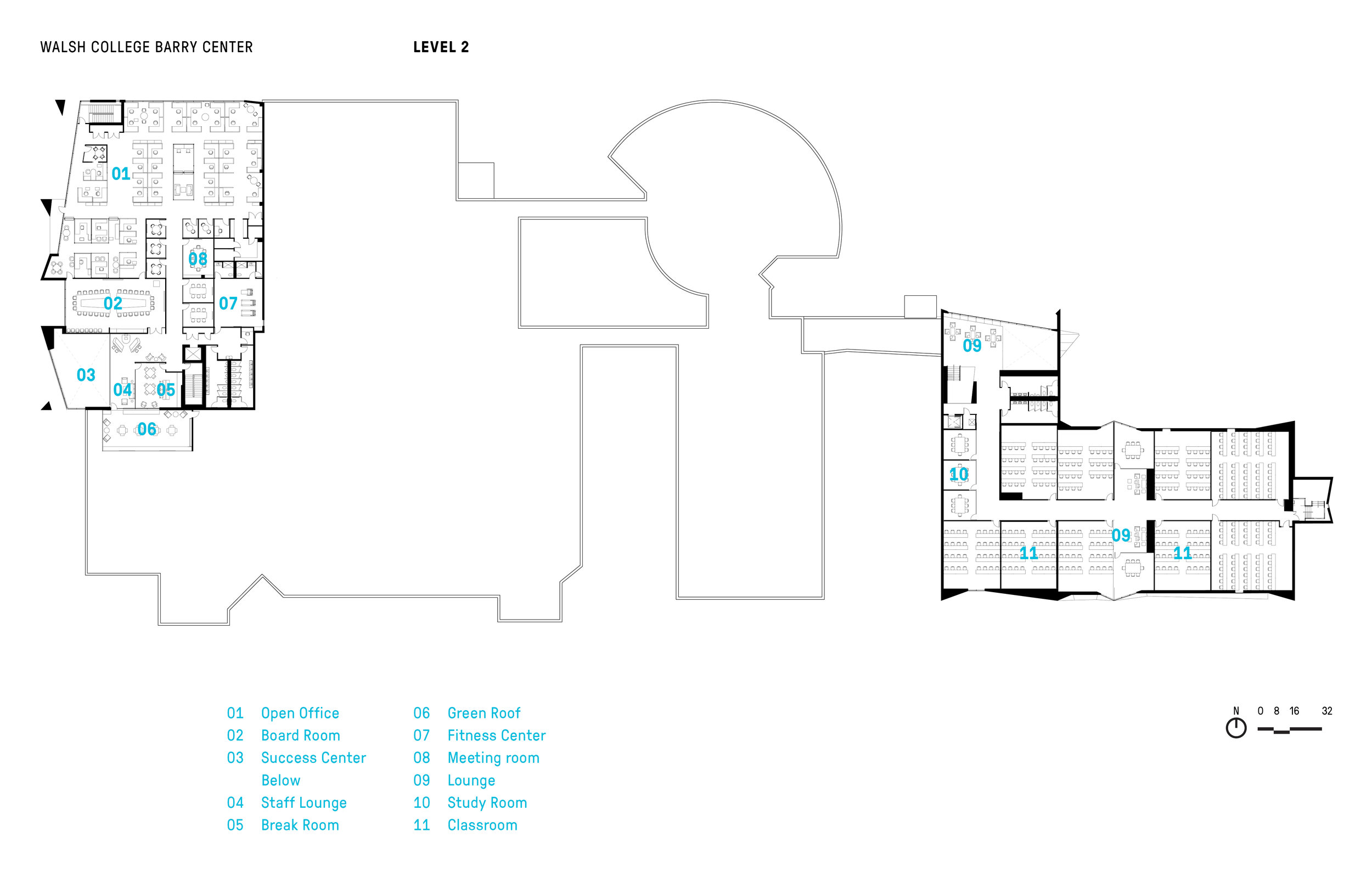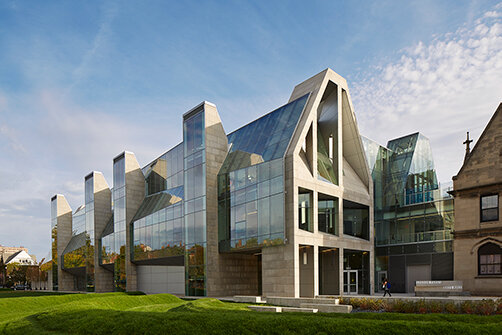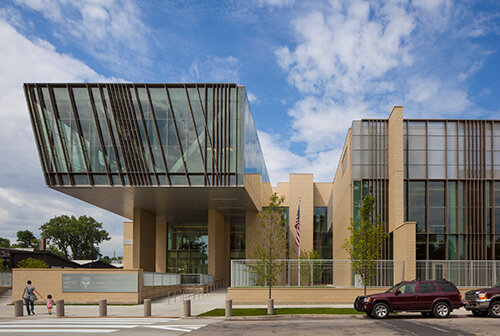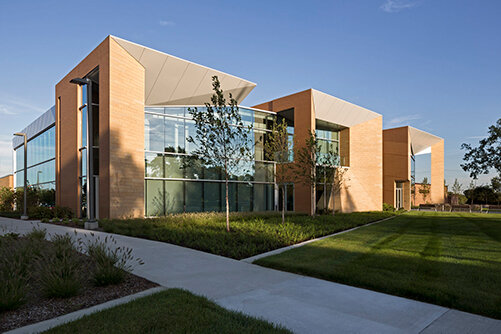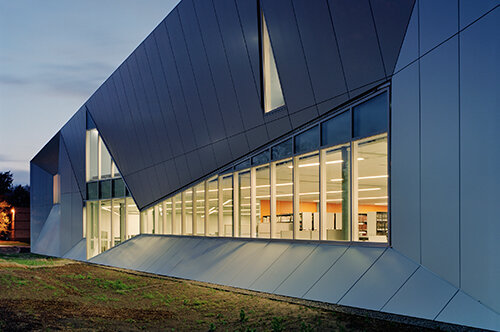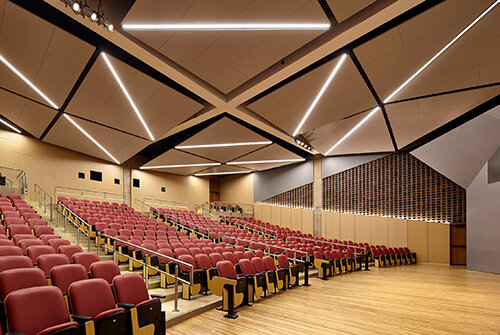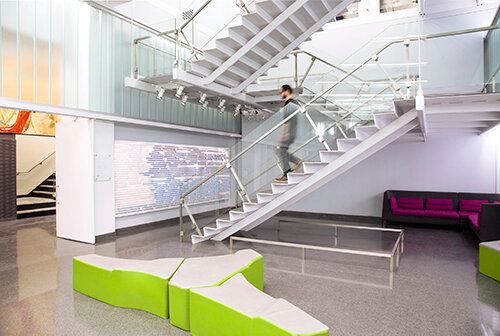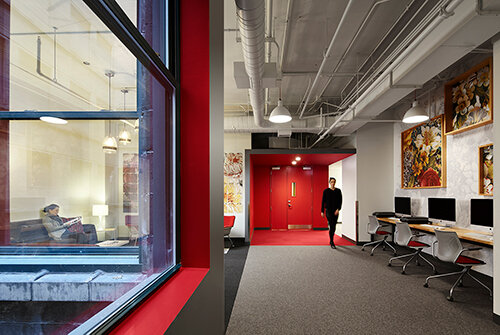Walsh College - Livernois Addition
Walsh College in Troy, Michigan, provides advanced business education to professionals. The majority of Walsh students work full-time in the business community and attend classes in the evening.
Outdated buildings and spaces left faculty, staff, and students with insufficient, poorly performing spaces for Walsh’s contemporary needs and mission. Completing the implementation of a master plan redevelopment, which began in 2008, the most recent phase includes a major addition along Livernois Road and significant renovation of existing spaces.
Location
Troy, MI
Expertise
Architecture, Interior Design, Experiential Design, Research, Master Planning, Sustainability
Other Services
Signage + Wayfinding
Select Awards
Honeree in Higher Learning, Interior Design Magazine Best of Year Awards
Winner in Student Centers + Honorable Mention in Admin Areas, American Student & University Educational Interiors Showcase
Select Press
The Architect's Newspaper
Education Snapshots
Photography
Justin Maconochie
Partners
Media-Objectives
Walsh, like most business schools, uses project-based learning relying on the case study method. The new architecture connects students, faculty, and staff with an expanded inventory of different types of rooms and collaborative spaces, similar to the work environments of the most progressive companies, helping to encourage innovative thinking and collaboration.
The Livernois Road addition consists of three distinct pavilions, each denoting its interior program: a “one-stop shop” for student services, a student lounge, and a “success center” dedicated to cultivating students’ professional communication skills.
