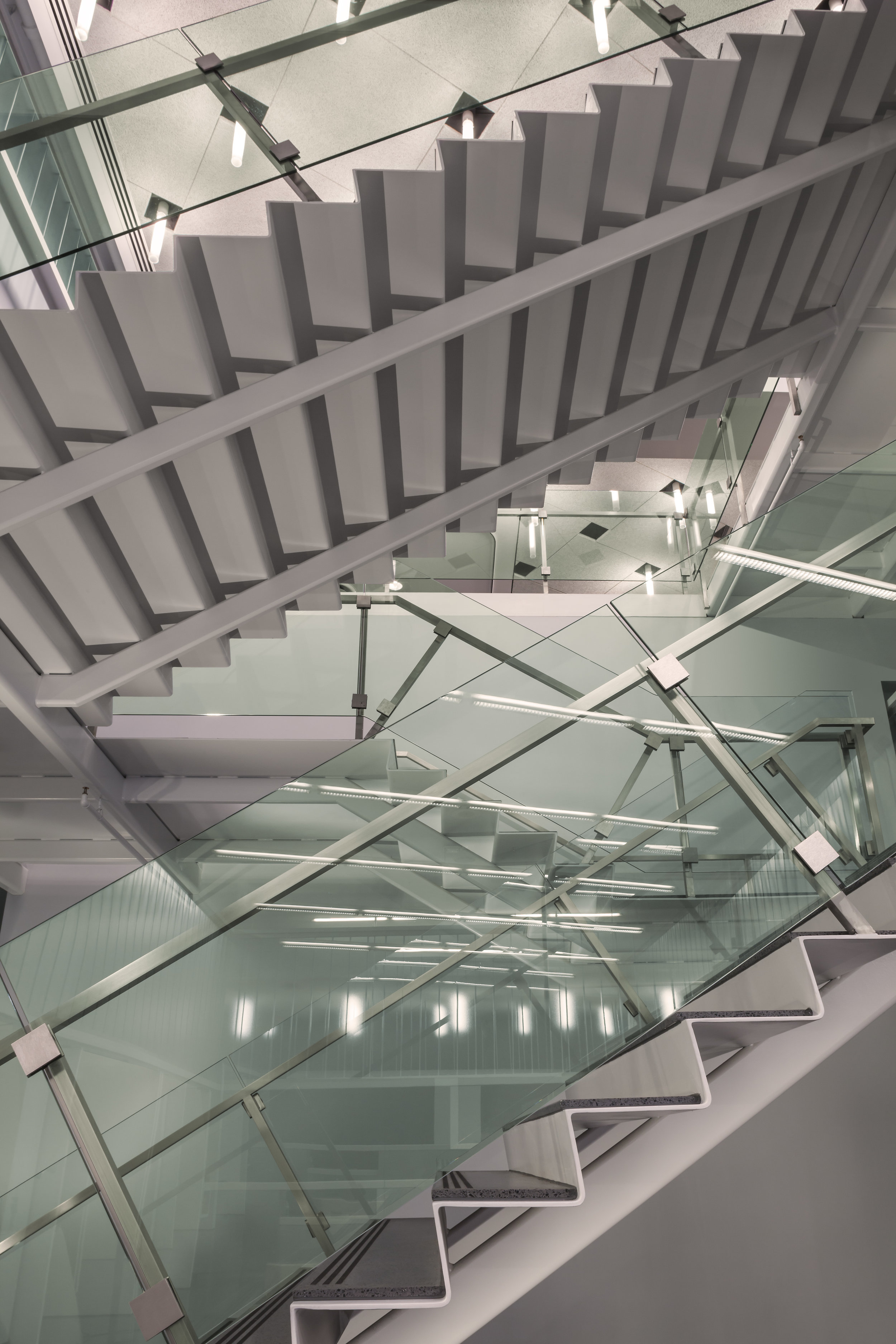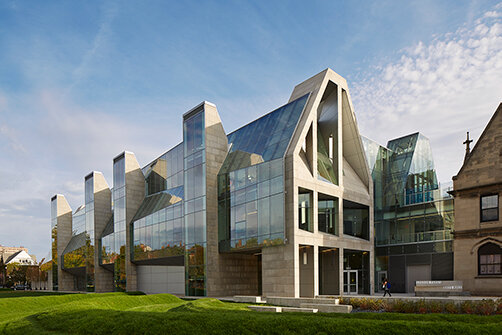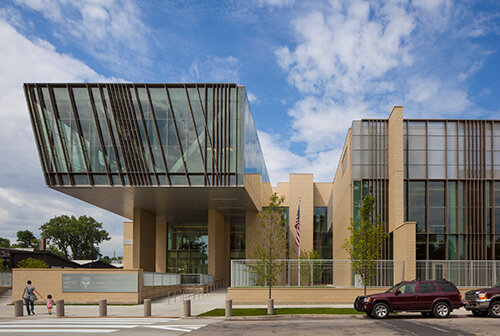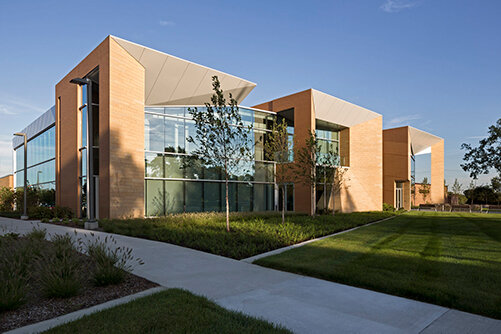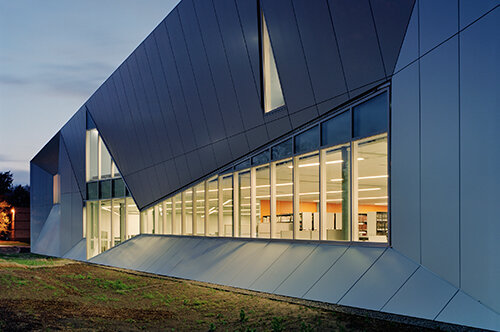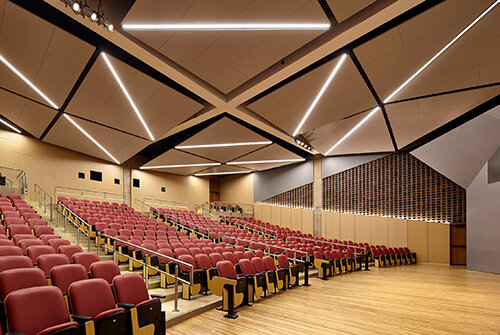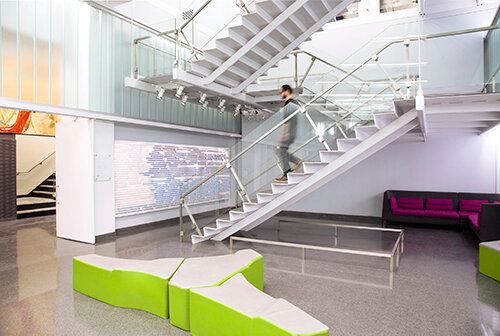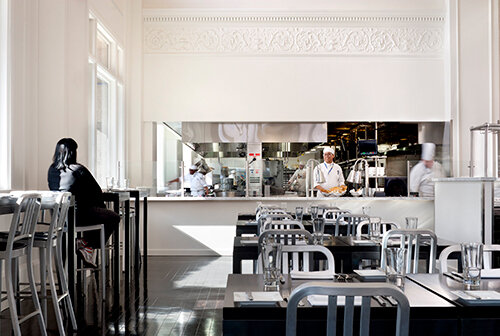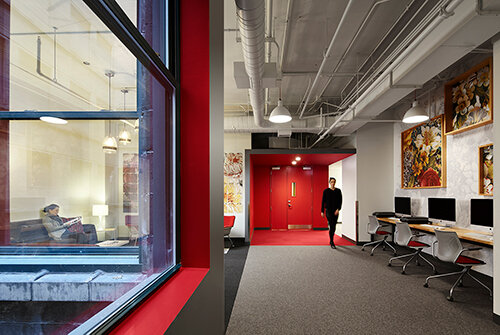School of the Art Institute of Chicago LeRoy Neiman Center
This 19,000 SF renovation provides a ‘home base’ for students, faculty and staff - for the School of the Art Institute of Chicago’s diverse student body. The student center combines meeting, studying, art gallery, lounge and dining space while offering a sense of identity to the student body, which was segregated among several facilities in Chicago’s Loop.
The student center, and its art gallery, is fully equipped with high-end technology, presenting endless opportunity for student interaction and presentation. Two levels are connected by a sculptural stair, which provides circulation between the main area and the food service.
Location
Chicago, IL
Expertise
Interior Design, Experiential Design, Research, Master Planning
Other Services
Tenant Improvements
Select Awards
Interiors Merit Award, AIA Chicago
Merit Award, Interior Design Magazine Best of Year Awards
Award in Donor Recognition, SEGD Design Awards
Notable: Donor Recognition, Core77 Awards
Select Press
SEGD Annual
Dexigner
Interior Design Magazine
Chicago Architect
Photography
Barbara Karant
Matt Dula
Partners
Media-Objectives
Environmental Systems Design
Turner Construction
Matrix Engineers
S20
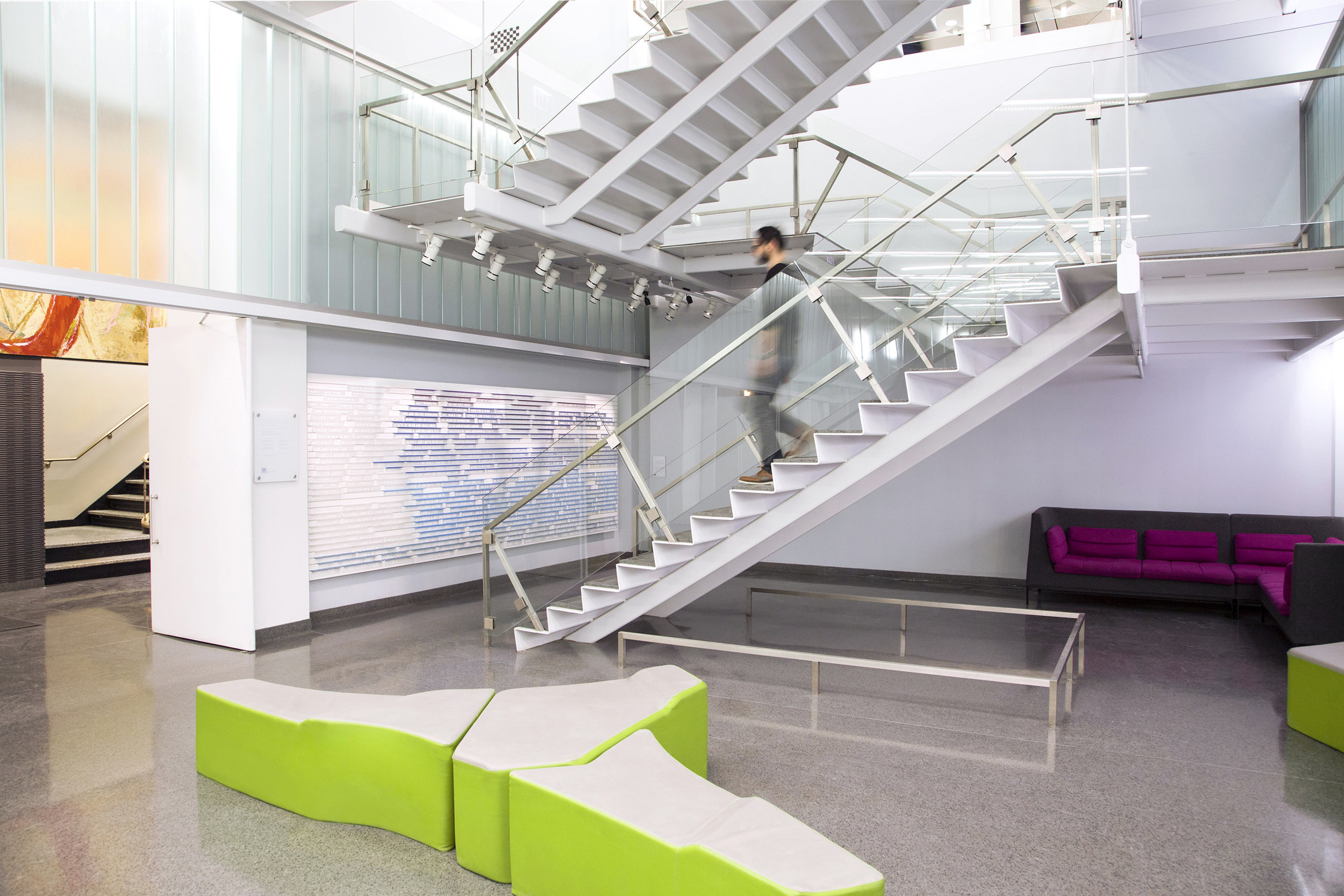
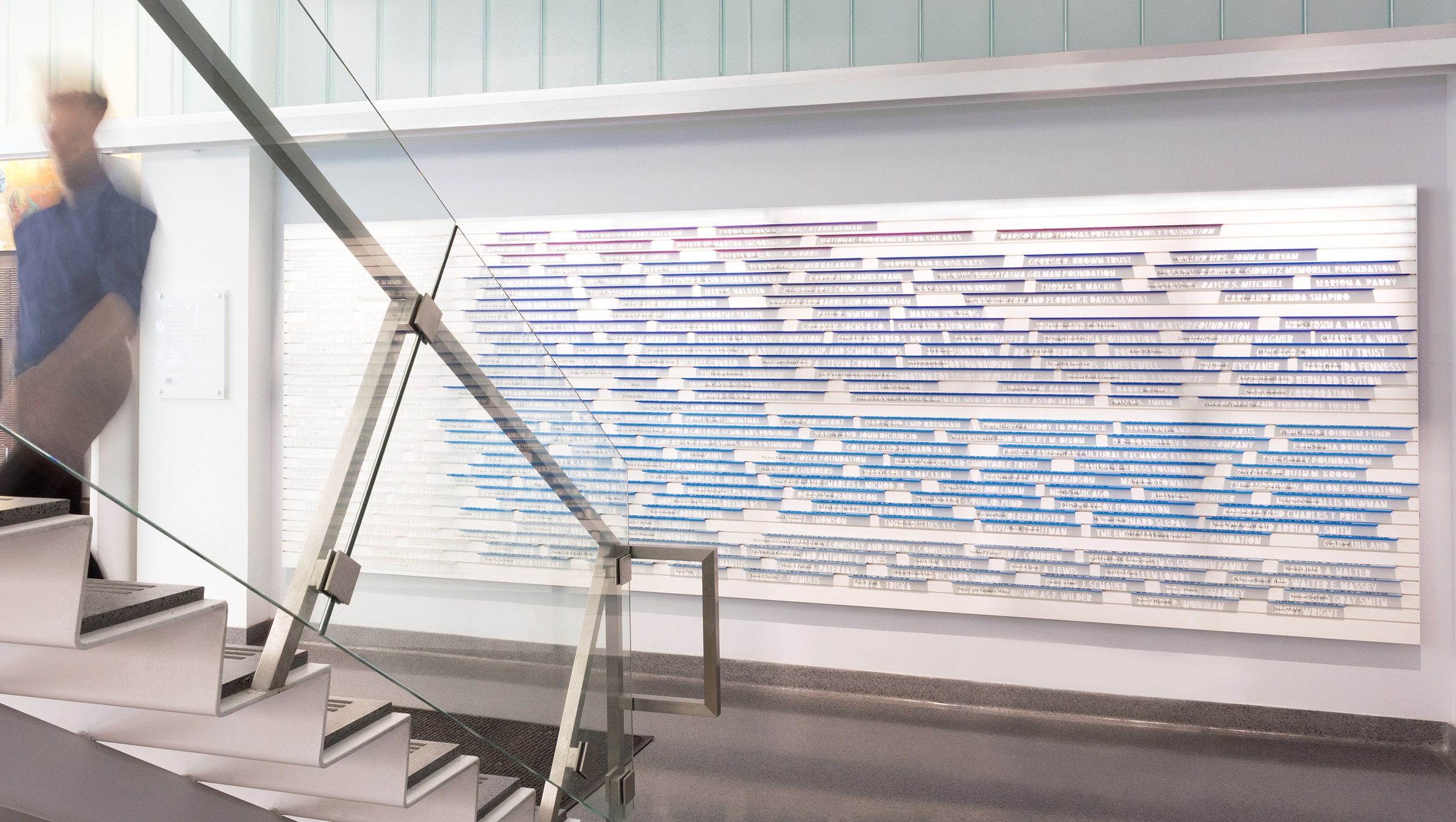
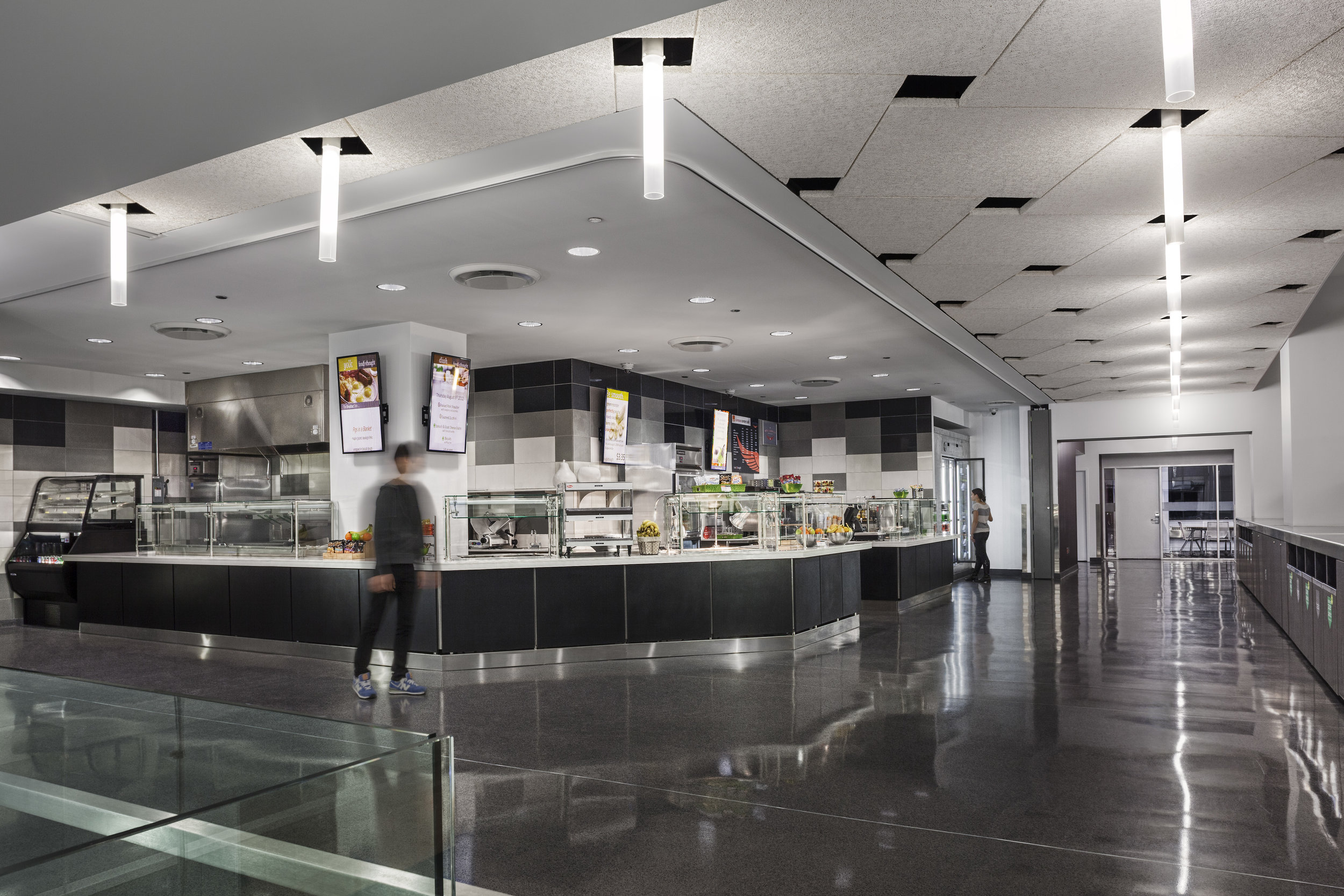

To honor donors and members of the Board of Trustees for their investment, the School of the Art Institute of Chicago commissioned Media Objectives to create an engaging donor wall inspired by the school’s core values—rigor, experimentation, playfulness, and invention.
From dining and meeting to performing and viewing art, the space is flexible. Its simplistic, architectural character allows the art to shine.




