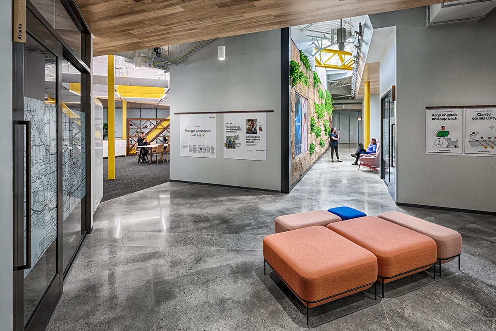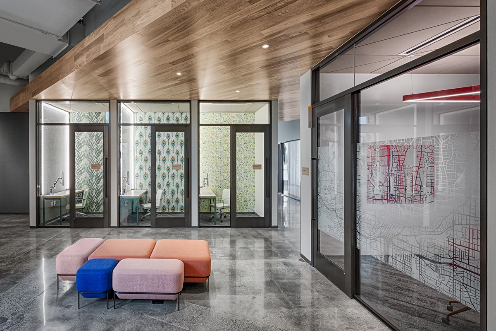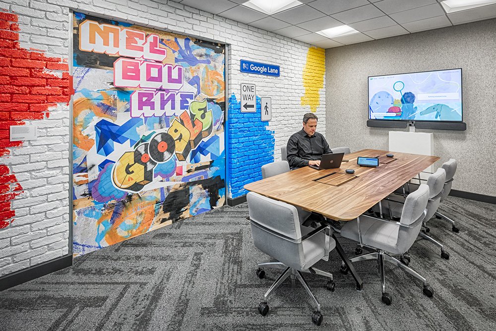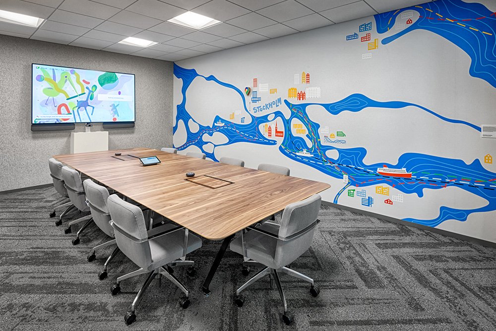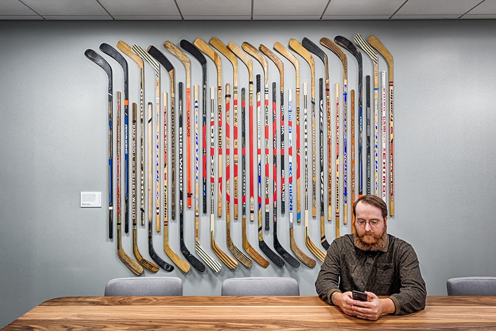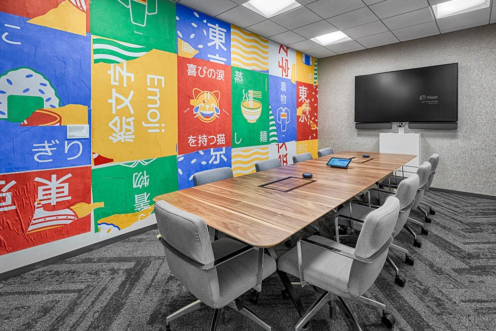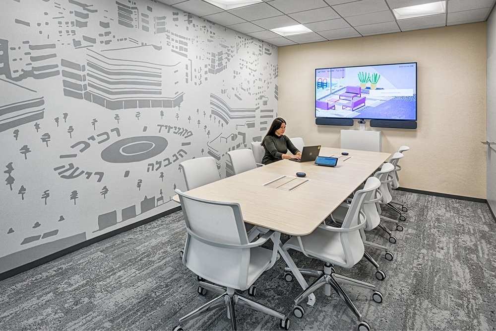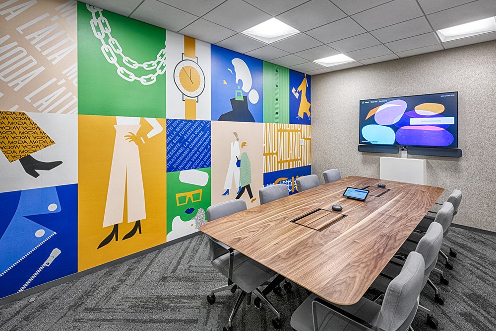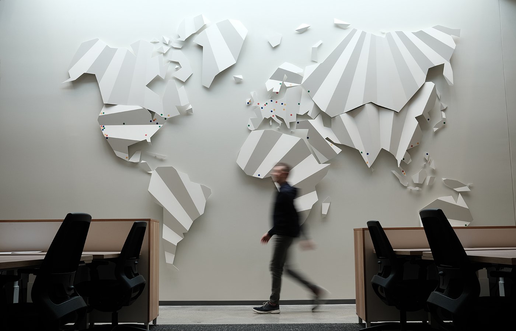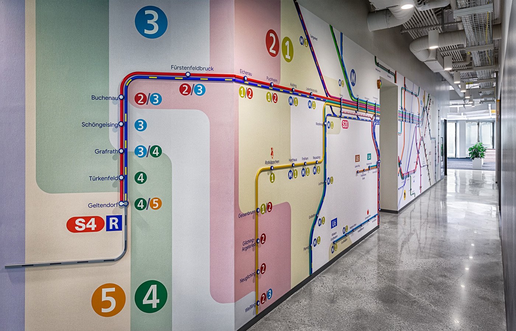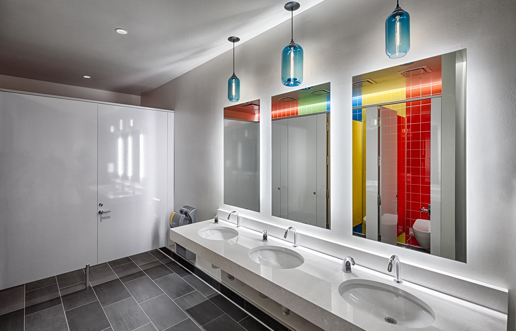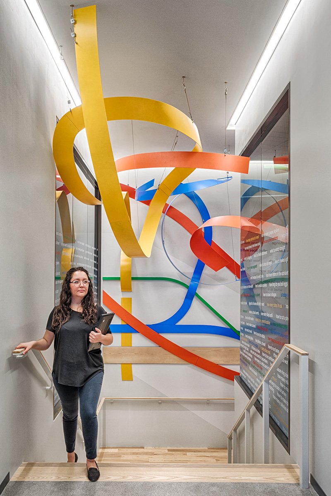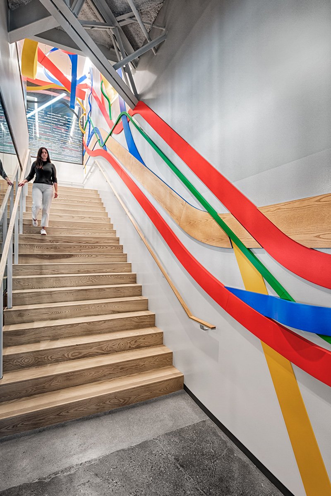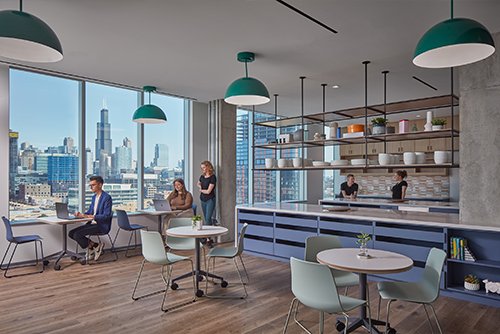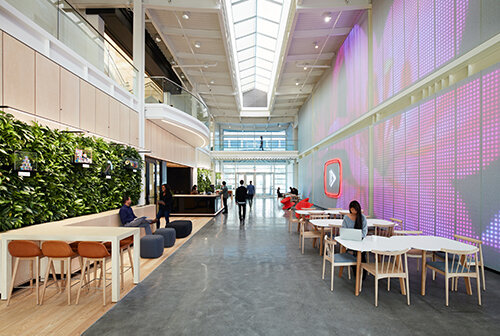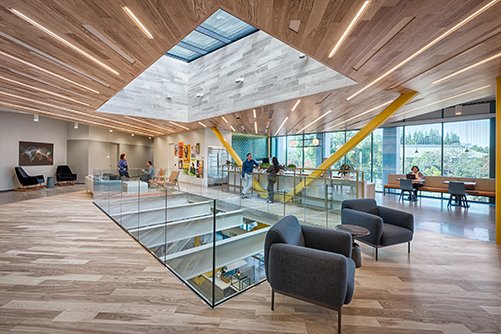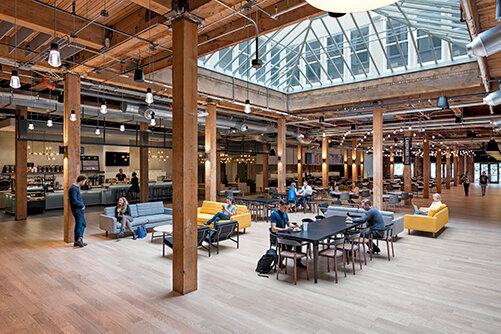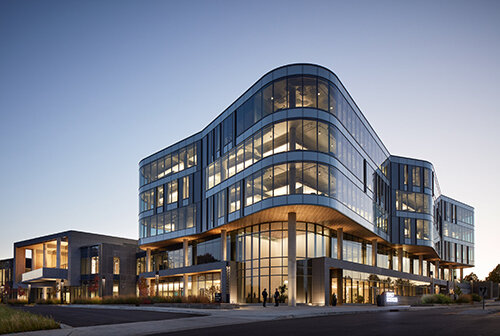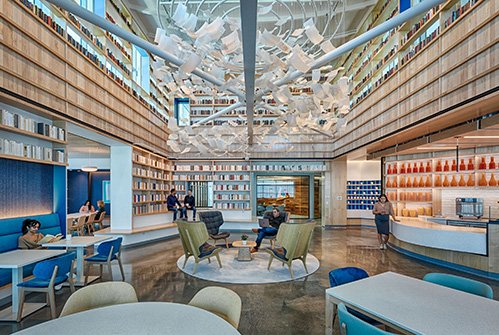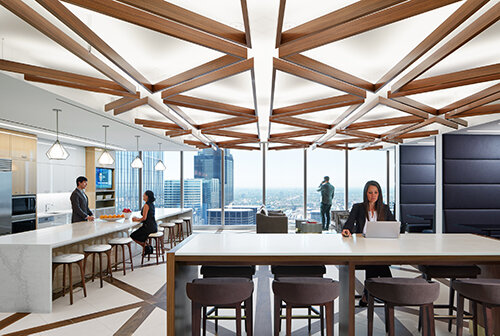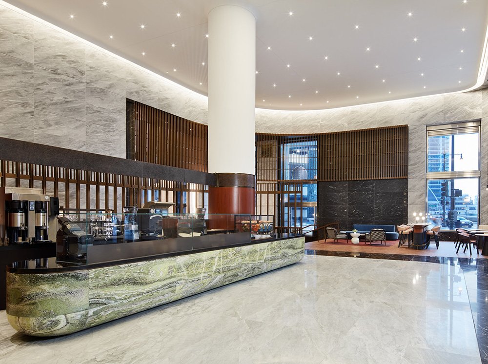1098 Alta
The recently renovated 1098 Alta building is a colorful celebration of the company’s global reach and creative voice. As the new home to sales and marketing employees, including senior vice-presidents and directors, the workplace features vibrant artwork across a wide array of meeting rooms, pods, and open office areas.
To match the existing building’s staggered form and maximize spatial efficiency, the interiors were gutted and redistributed across a 45 degree grid. Seismic upgrades became an integral part of this shifted layout, and the added steel members are featured in open areas with bright yellow accents and custom wooden millwork at their base. Upon entry, visitors are led into a large double height atrium encased in natural wood, making the ground floor cafe and coffee hub an exciting place to arrive and congregate. Daylighting played a strong role in the project, with a series of top lighting employed throughout the building, including three locations where that daylight was brought down to the first floor and highlighted by a biophilic stone wall at one location and a three-dimensional map on the other.
Location
Mountain View, CA
Expertise
Interior Design, Experiential Design, Research, Sustainability
Other Services
Signage + Wayfinding, Tenant Improvements
Photography
Marco Zecchin
Partners
Media-Objectives
Dome Construction
AMP Printing
CREO Industrial Arts
Antlre
Martinelli
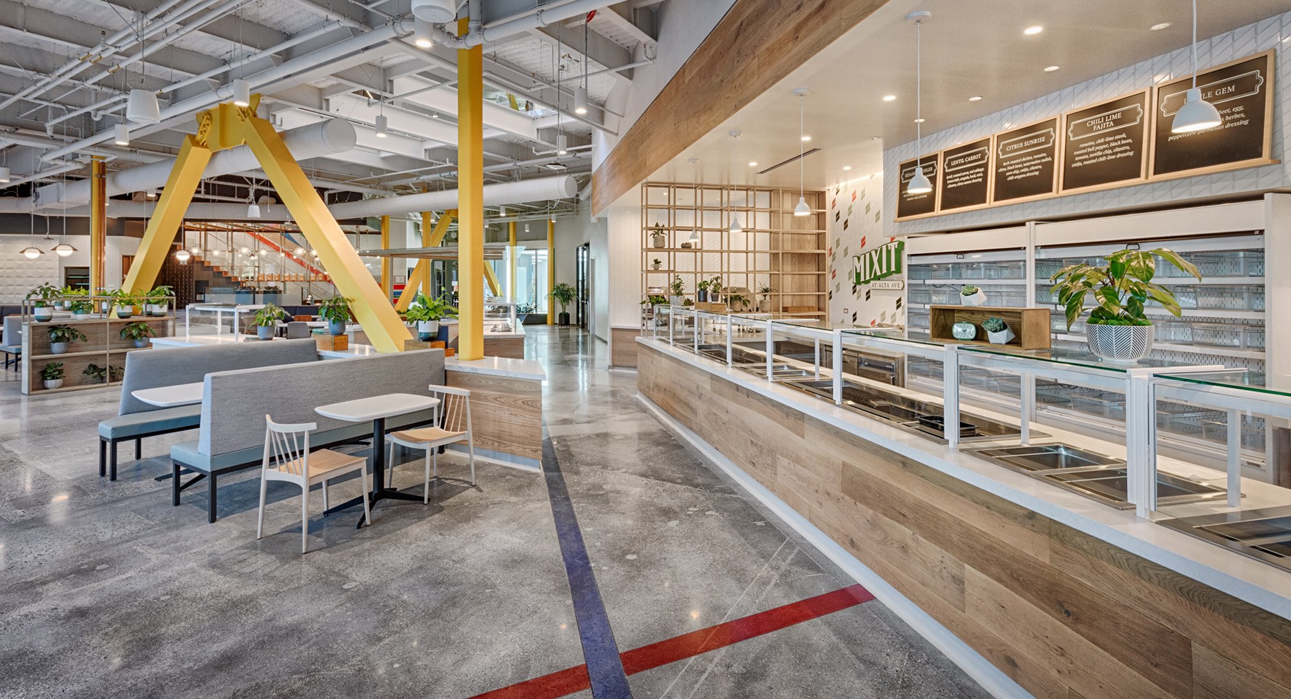
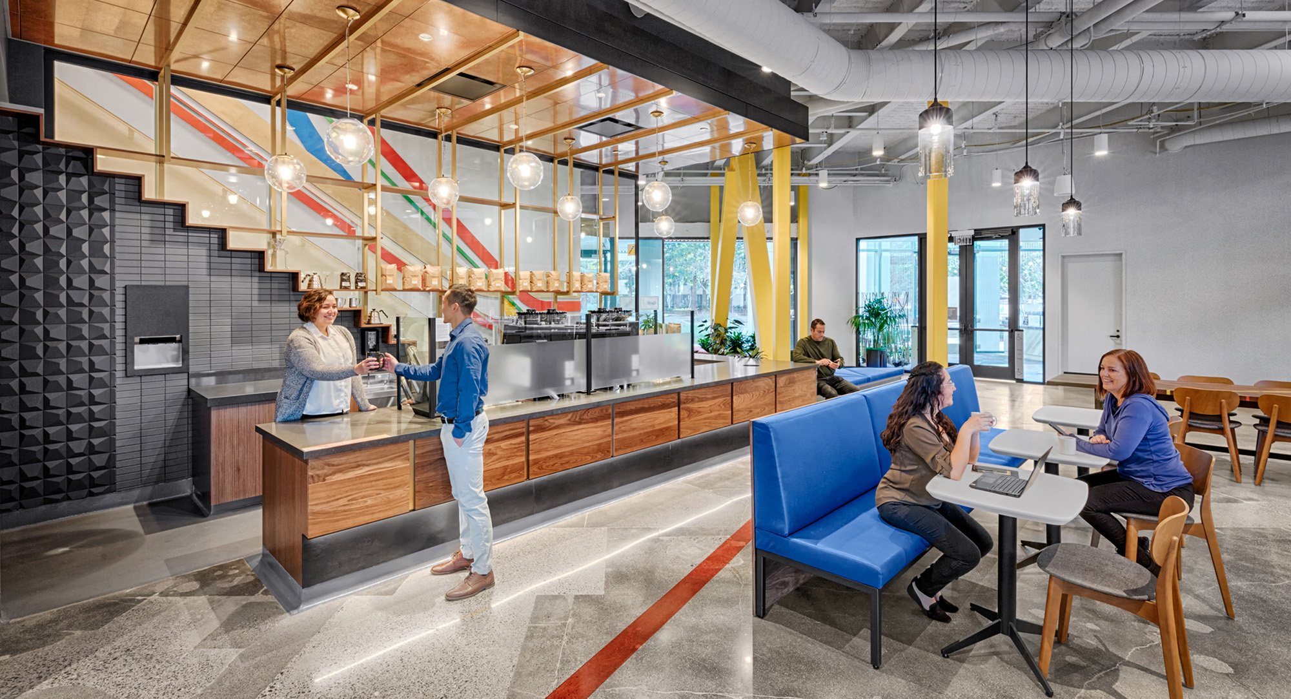
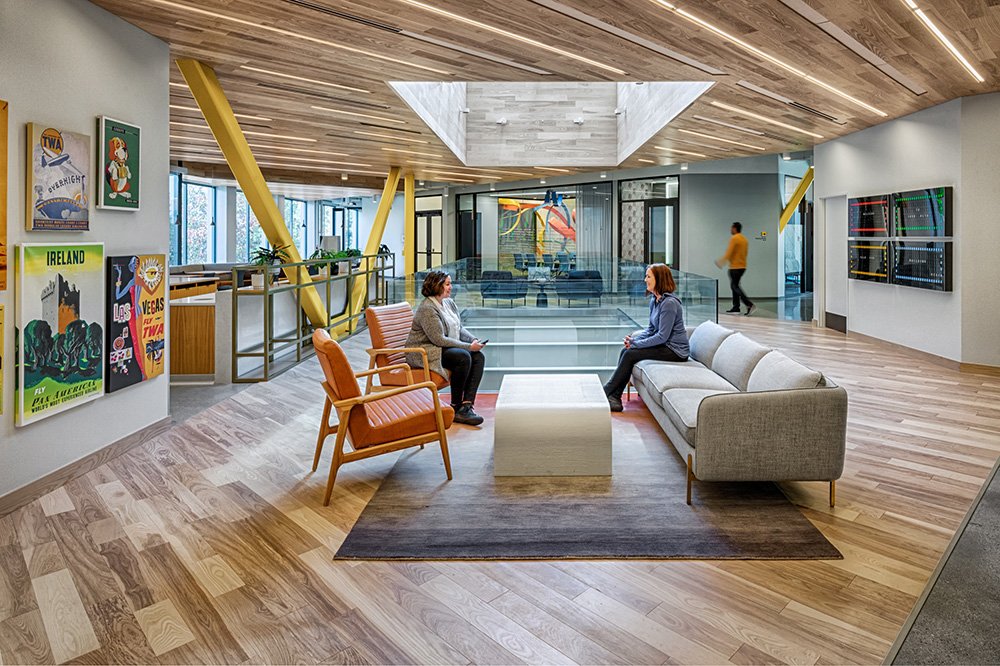
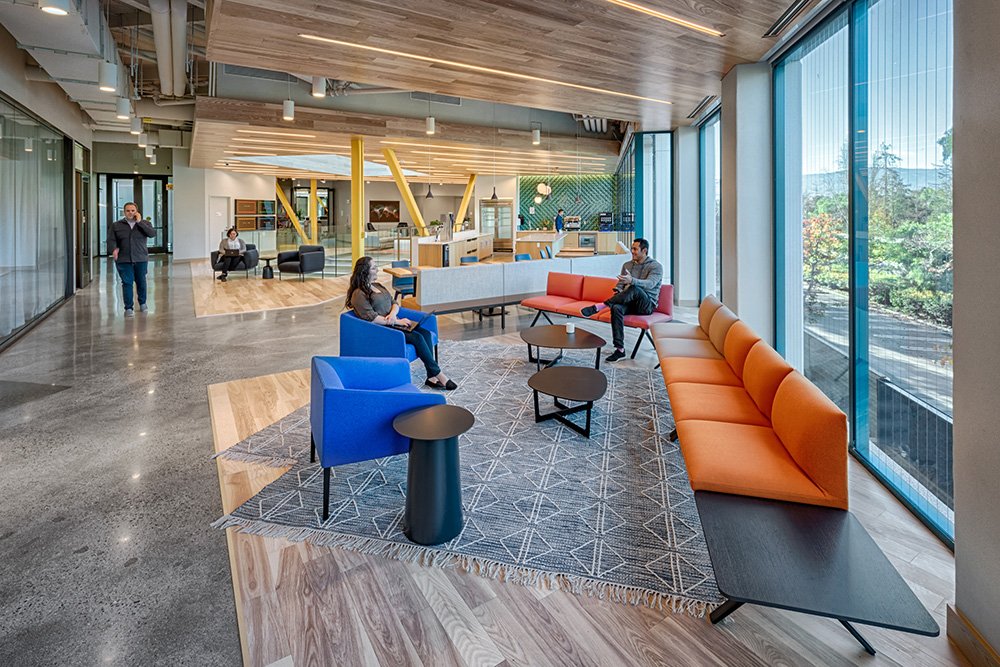
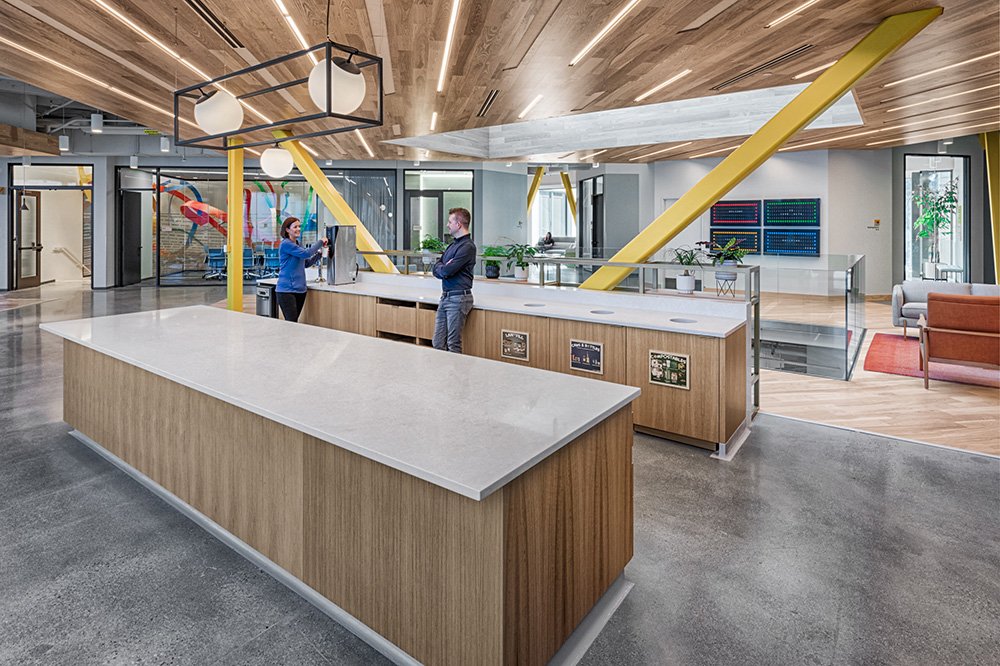
Spaces for collaboration are central to the new layout, with meeting rooms added toward the core of the building. Brand colors throughout the space celebrate the company’s identity, fit for the marketing and sales team to feel inspired and recognize their global outreach, with geographical themes centered around the location of their offices around the world.
