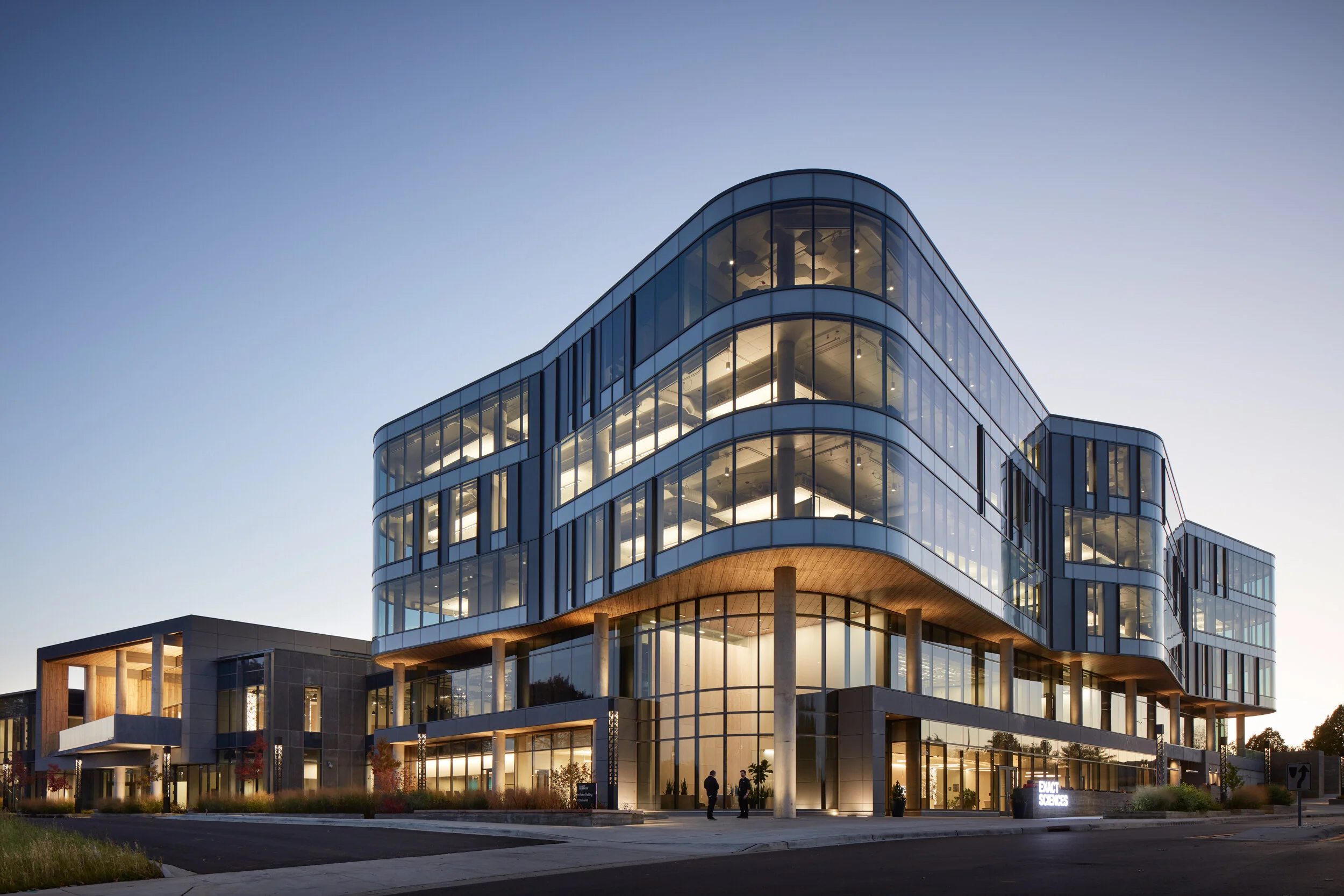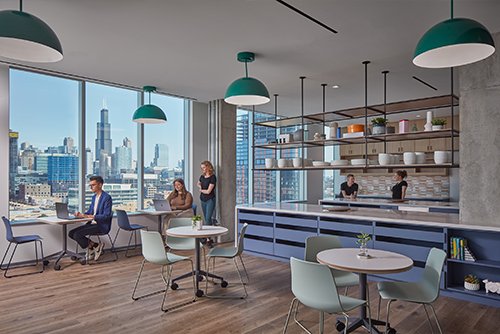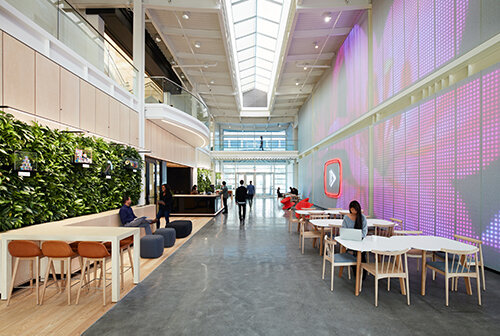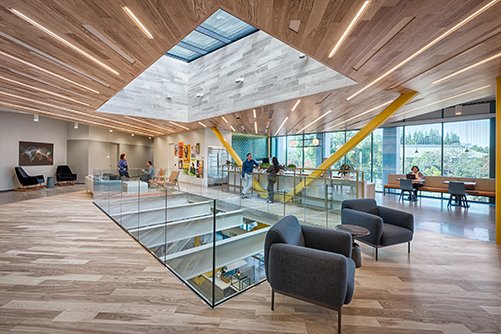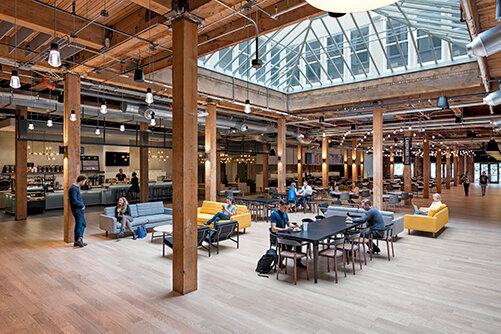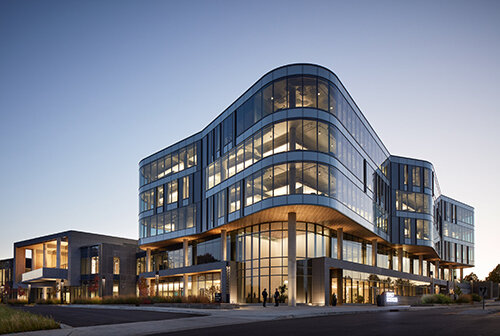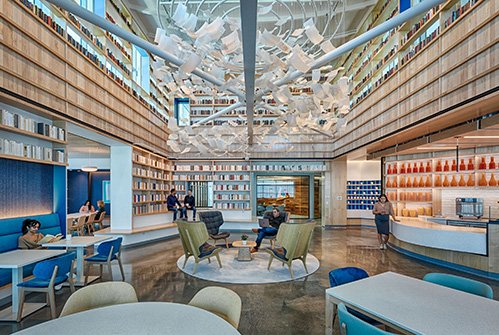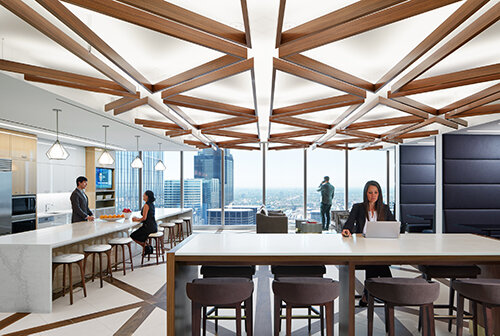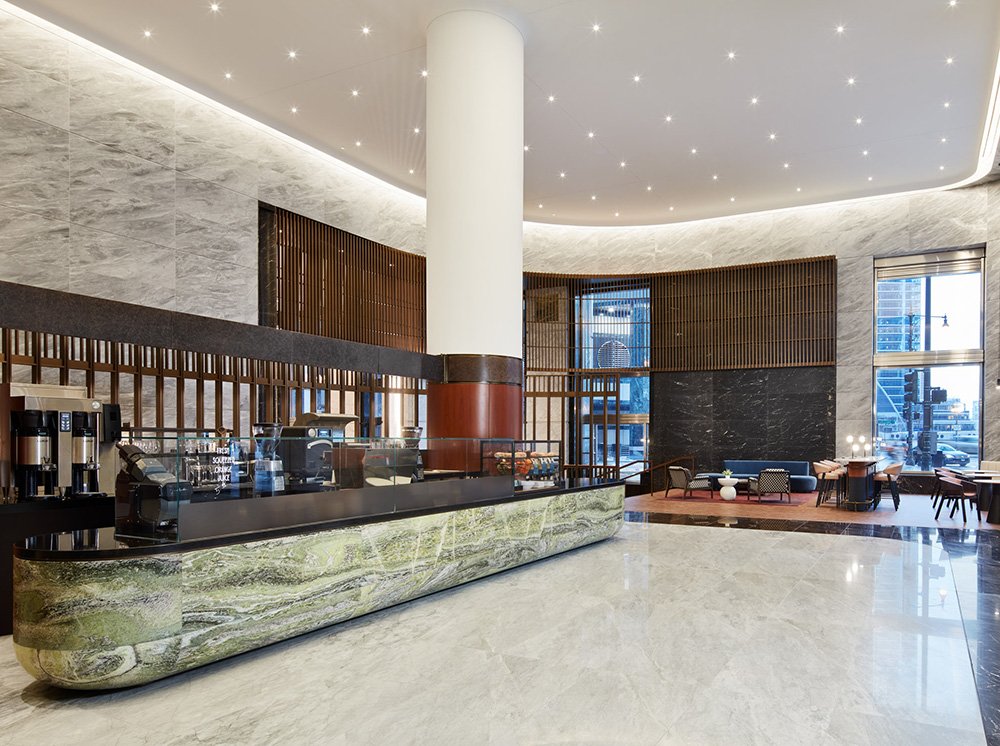Innovation One
Southwest of downtown Madison, a blend of prairie fields and surface parking lots enclose a cluster of sparsely populated buildings that comprise the city’s renowned office and technology center. Although seemingly quiet at first glance, University Research Park (URP) is an internationally recognized hub of innovation and research for engineering and life sciences—responsible for more than $825 million in yearly economic impact on the state of Wisconsin. In an effort to evolve and enrich the park, URP partnered with Valerio Dewalt Train to produce a master plan that would both enliven and densify its existing facilities. This led to the consequent development of its first addition: Innovation One.
Initial studies revealed the challenges commonly faced by suburban office parks—a lack of connectivity between buildings and few amenities for a workforce of approximately 4,000. The park experienced a regular exodus during lunchtimes and off-hours, where employees would head straight to their vehicles and leave the complex. The master plan carved a new road from a bordering main artery street and sought below-grade parking to leave the ground level open for public space and amenities accessible by foot.
The plan excited Exact Sciences, a leading molecular diagnostics company, who committed to working with University Research Park, Inc. and VDT to design an office building to serve as their headquarters. The site contained Exact Sciences’ existing R&D facility and Exact’s executives had a vision of bringing together their executive and R&D teams in a single, collaborative, amenity-rich space.
Location
Madison, WI
Expertise
Architecture, Experiential Design, Master Planning
Select Awards
LEED Silver
General Contractor, Commercial Projects, New Construction, AGC of Wisconsin: BUILD Wisconsin Award
Award of Merit in Office/Retail/Mixed-use, ENR Regional Best Projects Awards
Select Press
Milwaukee Business Journal
Dexigner
Global Design News
Photography
Steve Hall
Partners
Smocke & Associates
Potter Lawson
Ryan Signs
Findorff
SmithGroup
Pivotal
Thornton Tomasetti
AEI
C&N Photography
VDT designers worked collaboratively with URP and Exact Sciences. Together they established four overarching goals for the building: an iconic expression akin to the innovation taking place within complex, an urban gesture that’s human scaled and buzzing with activity, a social component for collaboration and cross-pollination of ideas, and inherently green architecture that’s sustainable by virtue and exemplary to the park.
The final design now consists of two interconnected volumes that sit on the northeast corner of the newly platted site, directly linking to the R&D labs on the southeastern side. The curving enclosure of the primary volume is composed of bands of glass, ceramic print panels and a sophisticated zinc cladding that will patina over time. The exposed concrete structure lifts the organically shaped upper floors, appearing as if the building is floating over the ground plane and exposing the warm wooden finish of its underbelly. The double height lobby is inset underneath, welcoming visitors behind a steel supported curtain wall. The second floor seamlessly connects to the southern volume with a large cafeteria space expressed on the exterior with a rectilinear balcony that meets the street. The adjacent glass and steel volume, referred to as ‘the link’, connects to the labs with an iconic stair with backlit panels that glow in the evening.
Desks, meeting rooms and office amenities are located on levels three-to-five. With vertical circulation and services tucked to the building core, all of the desk areas are pushed to the periphery, providing employees with unobstructed access to natural light and views of the exterior. The floor-to-ceiling glazing was designed as a continuous, fluid element of vision glass, spandrel glass, and metal panel — equally expressive while budget conscious, using a single radii for all curved glass modules.
The building takes full advantage of its surroundings, using the existing topography to tuck three levels of parking beneath the ground plane. With a bold sustainability agenda, designers worked to maximize the performance of the building envelope for greater energy efficiency, while the shape of the building is influenced by biophilic design principles, enhancing the connection between people and nature. Daylight infiltration and views to the outside were studied and maximized during the design phase. Native landscaping is incorporated throughout the project to eliminate the need for irrigation, and stormwater run-off is processed through one of two existing prairie-ways that run through the park. All of these sustainable design efforts have contributed a LEED v4.0 Silver certification.
Innovation One is a bold step toward urbanizing a thriving suburban research and technology park in Madison, WI. The adjacent concrete deck currently left exposed on the northwest corner of the site remains a blank slate for expansion, a visual reminder of more to come: Innovation Two.
