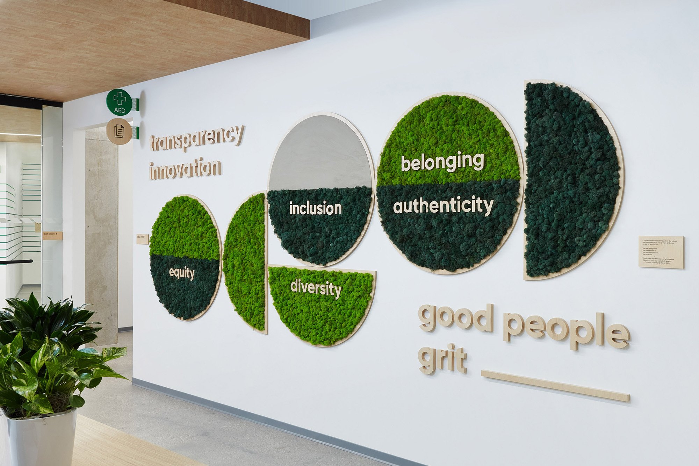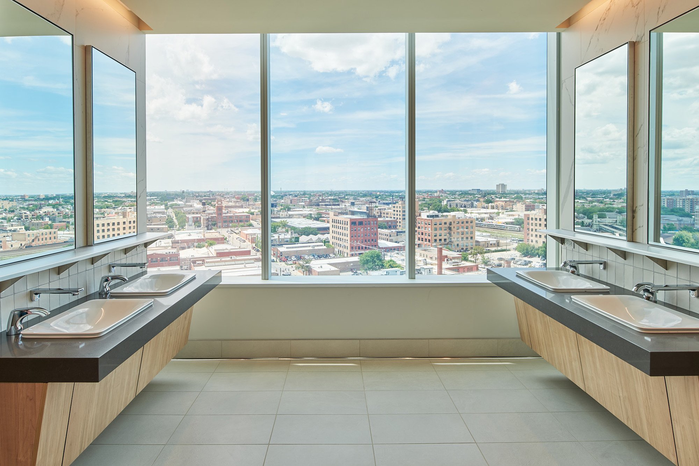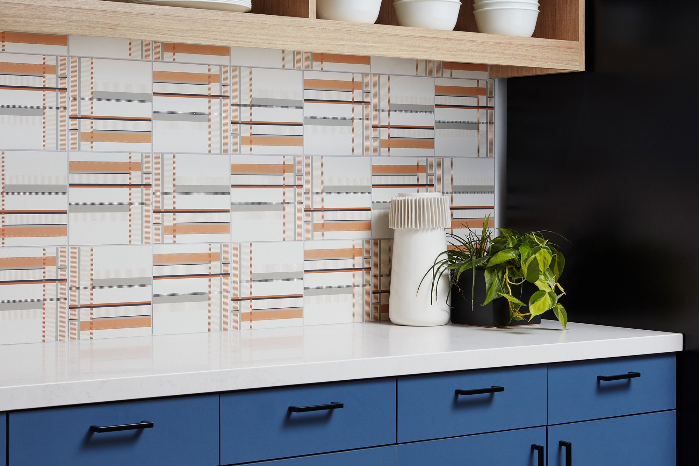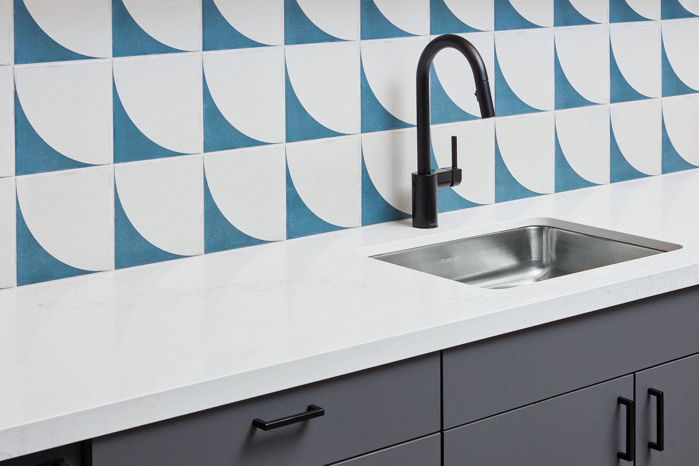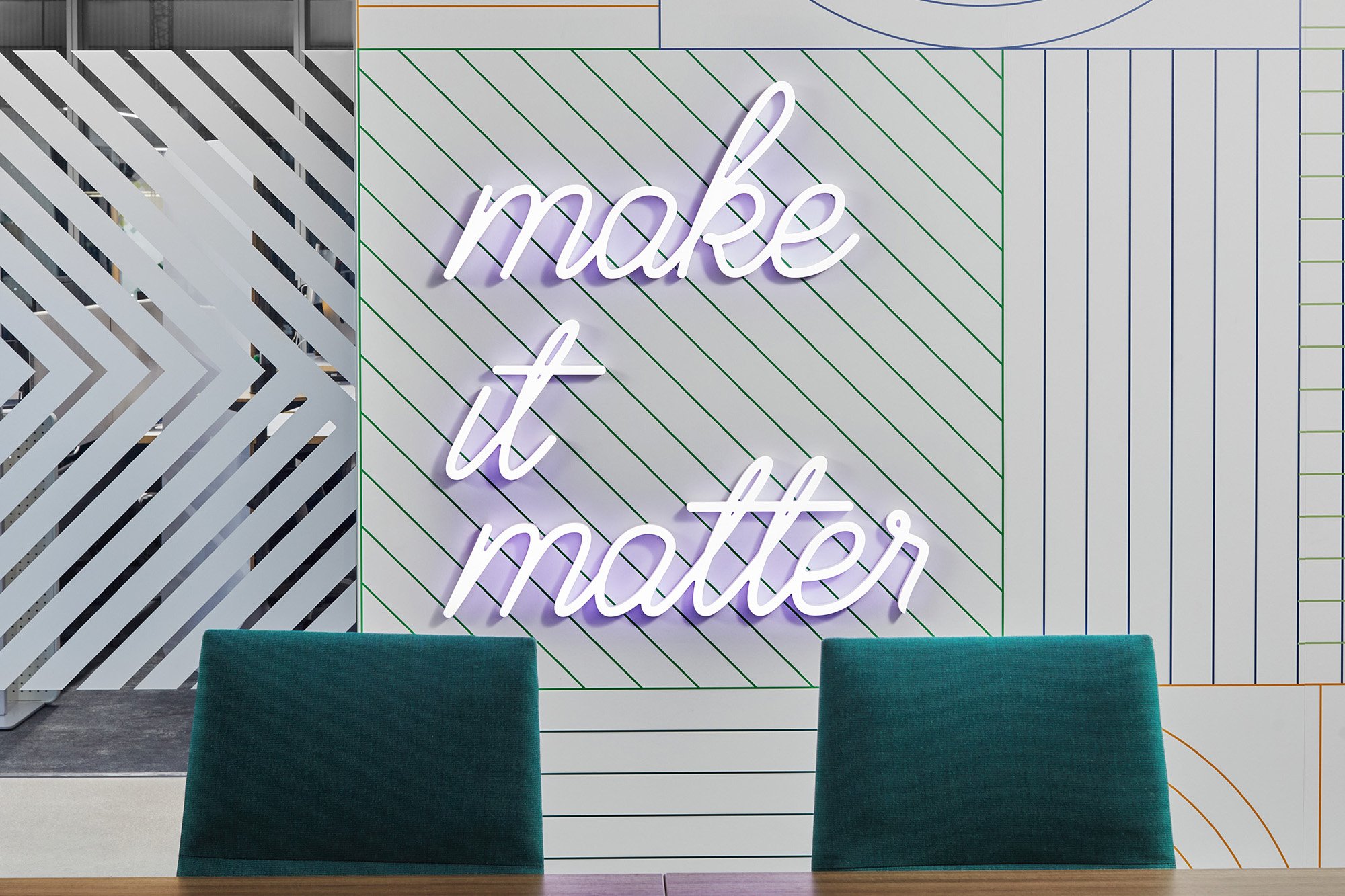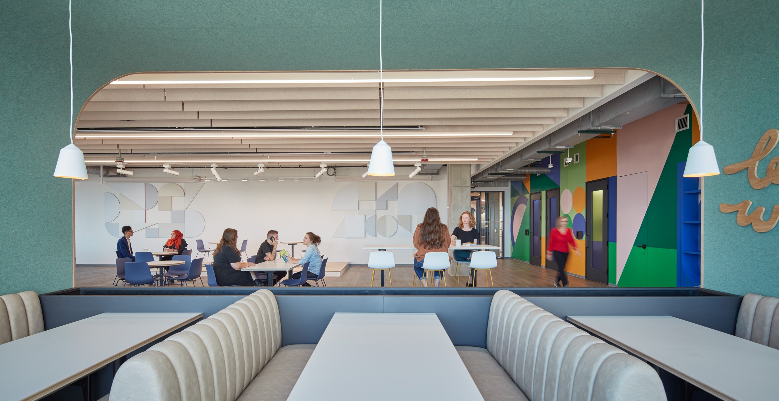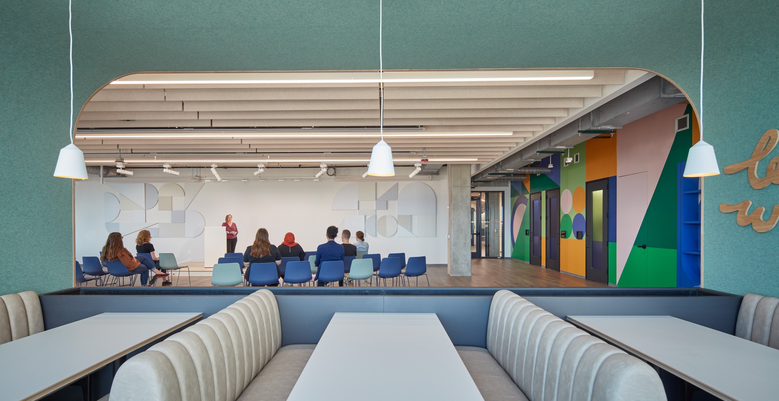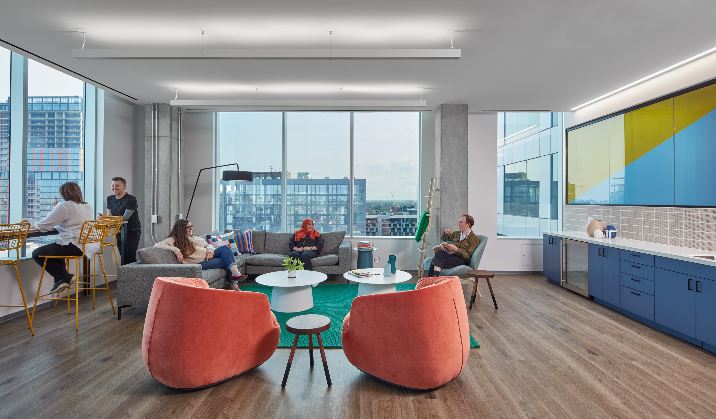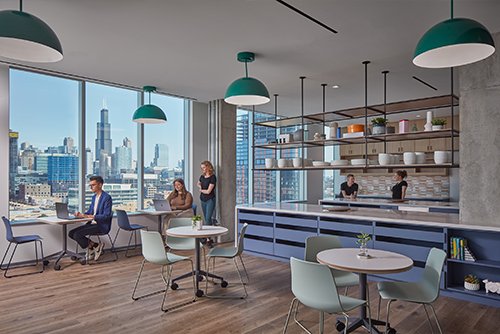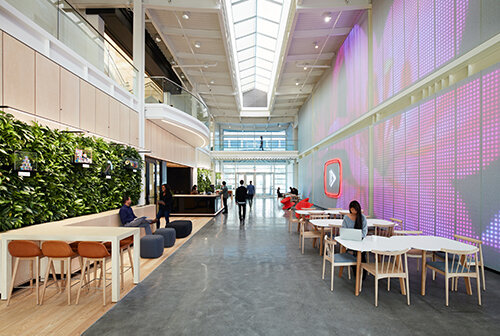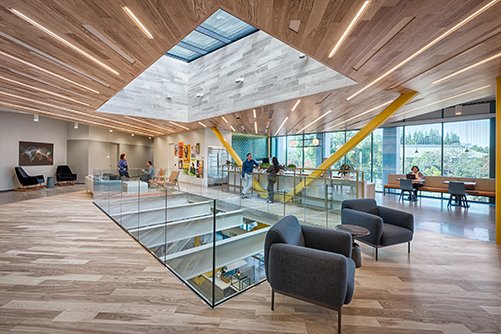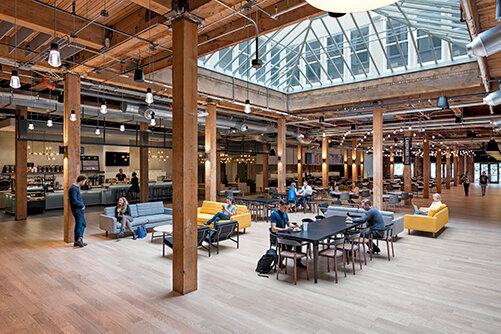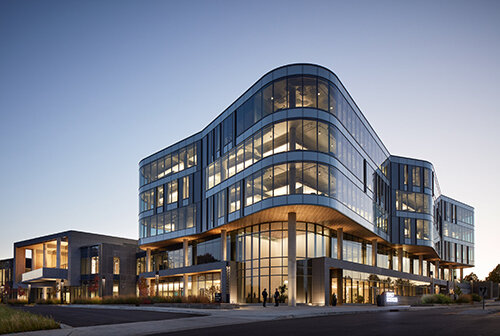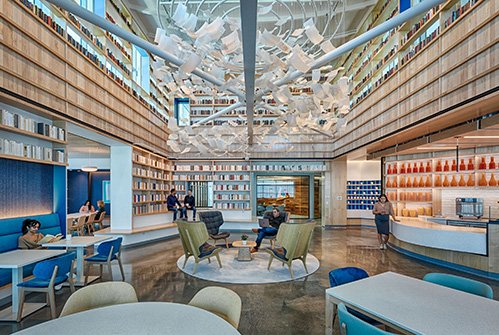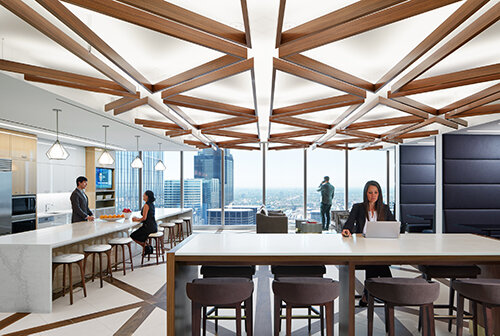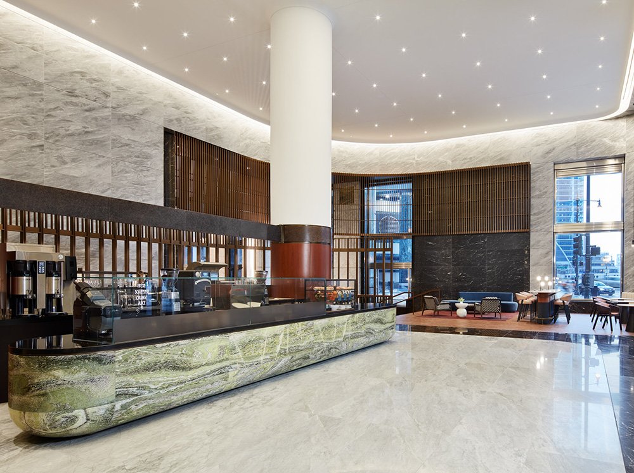Glassdoor Chicago 1375
Situated in Chicago’s West Loop, Glassdoor relocated their office across the street within the flourishing Fulton Market—a neighborhood characterized by its industrial warehouses-turned-hip design and tech workspaces. This new office, located at 1375 Fulton St, reinterprets the former workspace language through abstraction of the previous design, also designed by VDT, to reflect Glassdoor’s evolving identity and grit. The building’s offset core allows for an open floor plan with simple, yet meaningful circulation that takes on the shape of the curio Chicago “Y”. A unique and recurring feature in Glassdoor’s design are the curved walls and glass that further soften the space making the flow more organic throughout. The use of natural, raw, and transparent materials reflect the transparency and humility of the company culture, with spectacular 360 views embracing all sides of the city from the heart of the Fulton Market.
Location
Chicago, IL
Expertise
Interior Design, Experiential Design, Research
Other Services
Branding, Signage + Wayfinding, Tenant Improvements
Photography
Tom Harris
Ian Vecchiotti
Leslie Sadkowski
Partners
Media-Objectives
Skender
Chicago Light Works
WMA / Salas O'Brien
Main Sequence
Neetek
Randall Lamb
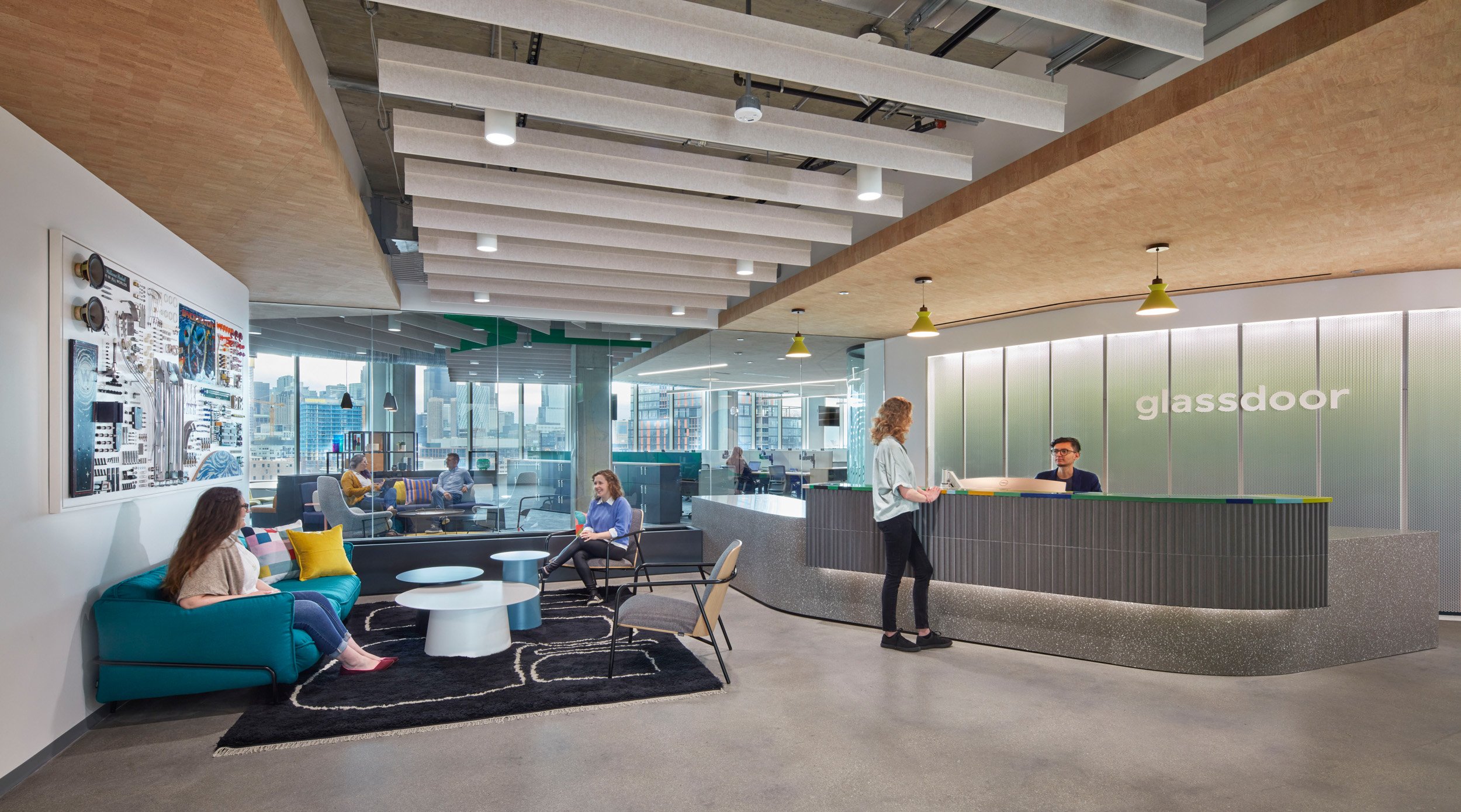
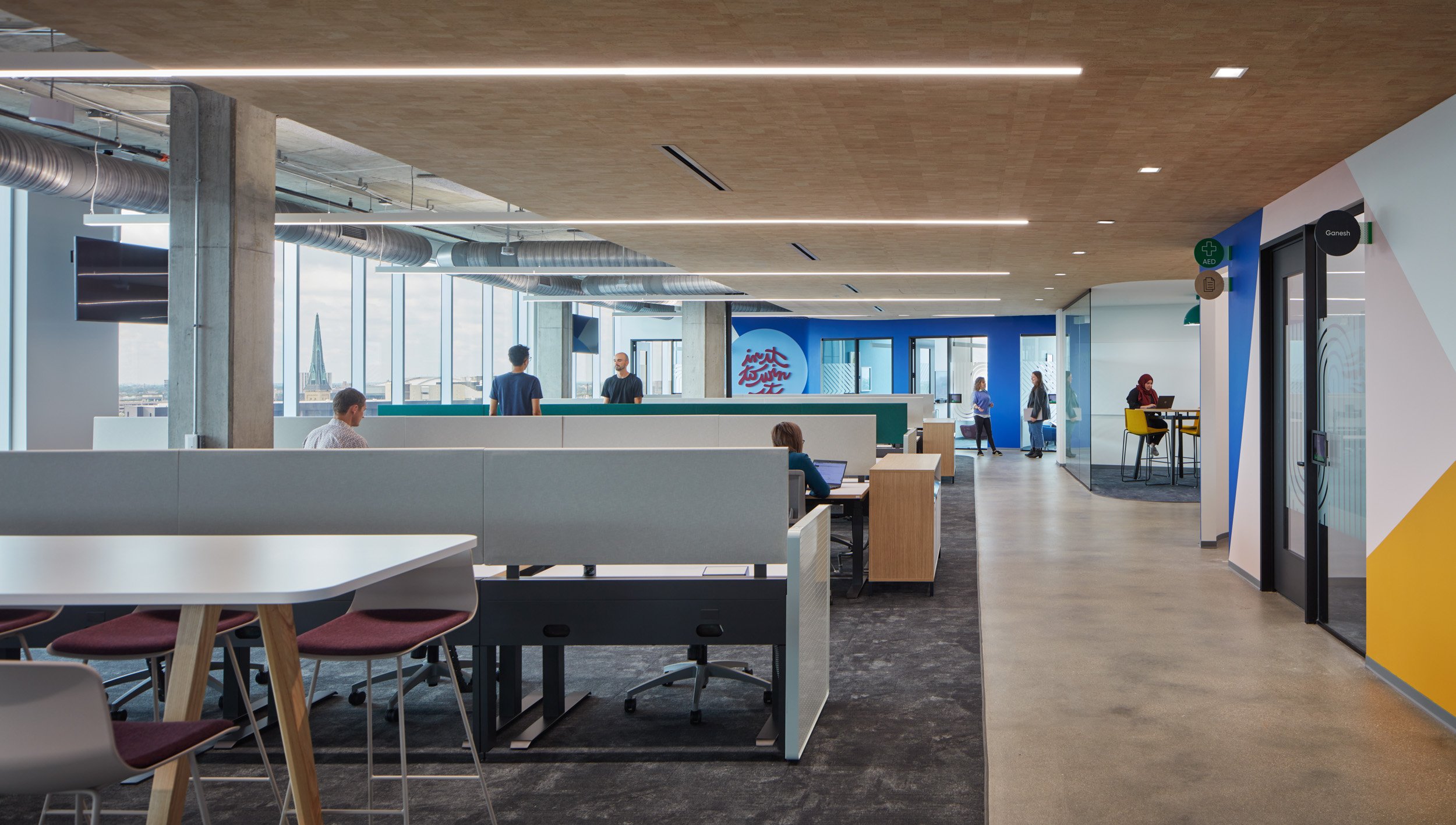
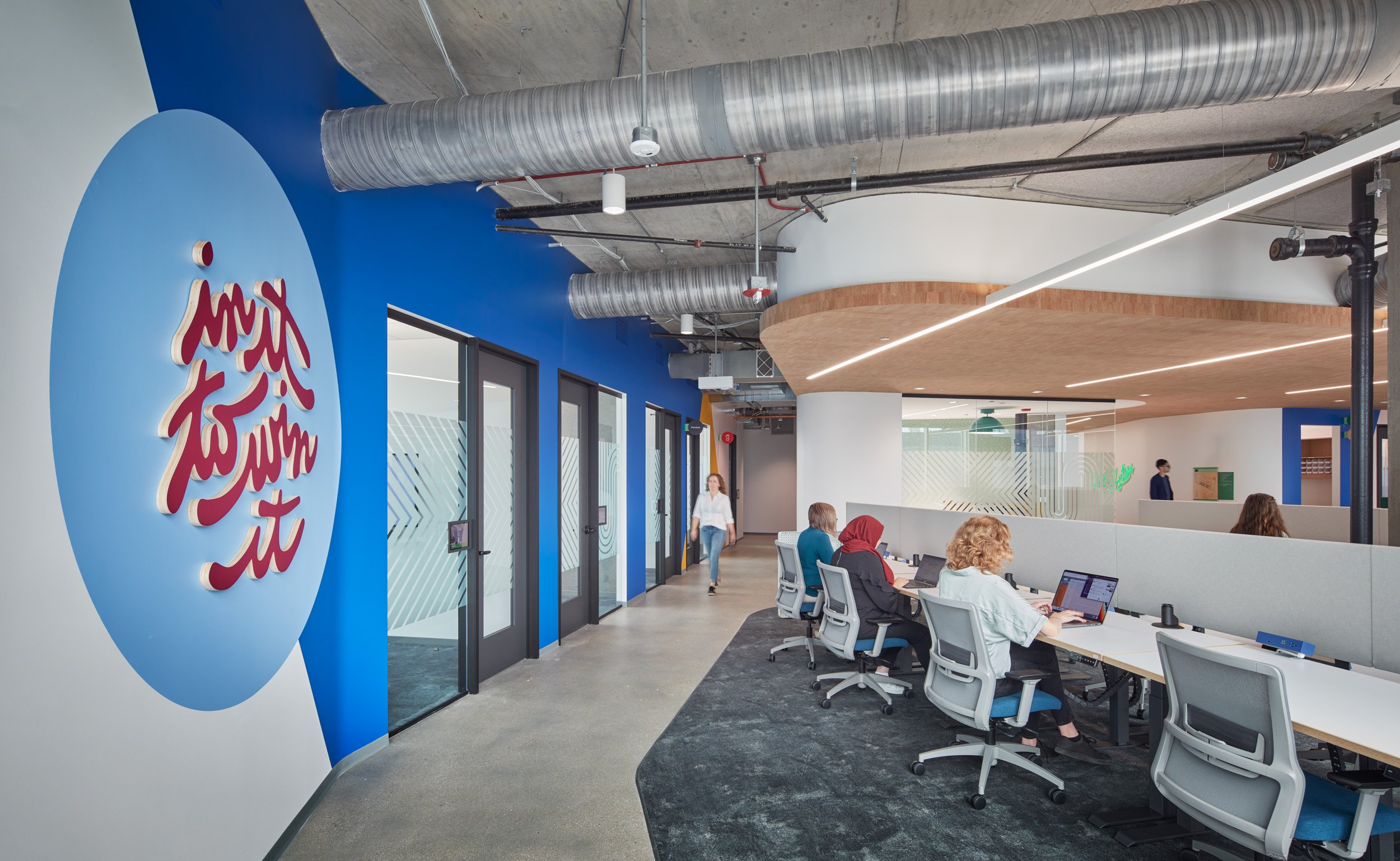
Built on a triangular site, the building’s offset core inspired the plan of the office space to take on the shape of Wolf Point—the diverging point in the Chicago River that divides its North and South branches to create a “Y” shape. Known as a symbol of Chicago pride, the space is subtly divided into that form. The lobby space welcomes guests with murals from local artist, Mac Blackout, making connections to Chicago through iconic silhouettes and abstract forms. The main corridor's meandering flow distinguishes the open office on the East from the conference spaces and phone booths on the West.
Colorful linework and graphics are strategically placed throughout the office to manage wayfinding and distribute color in an artistic way. By maximizing views to the East and allowing for an uninterrupted floor plan, communal areas for work and play receive the maximum amount of sunlight and views to the skyline. Meeting rooms radiate from the building’s core, overlooking the industrial buildings that historically fed the Midwest.
A flex space positioned at the heart of the office is designed for a wide range of activities—from social events and podium presentations, to individual work areas and a place to grab lunch. A large, custom wooden booth fitted with colorful acoustics and comfortable furniture serves multiple uses throughout the day. In addition to creating a private seating area, it provides quiet, framed views to the city. The flex space also has portable furniture to make it easy to build and reconstruct areas for work and play.
Hidden behind the walls of the flex space, a bookshelf swings open to reveal a secret room, reminiscent of Chicago’s infamous Prohibition Era. This entertainment/gaming area serves as an after-hours space for employees to congregate. Decked with dark furnishings and funky fabrics, the room creates a cozy atmosphere with soft light throughout the day.
Designed with Glassdoor’s core values in mind, this office serves as an extension to the company’s brand evolution story while facilitating connections between people within and outwards towards the city. The spectrum of materials reflect Glassdoor’s grit and the city’s vigor, while its natural qualities and curved spaces encourage social interaction, collaboration, and inclusivity.
