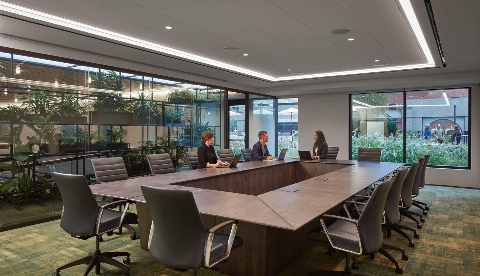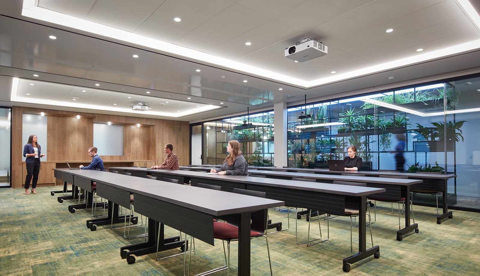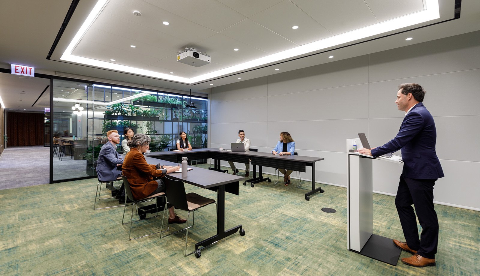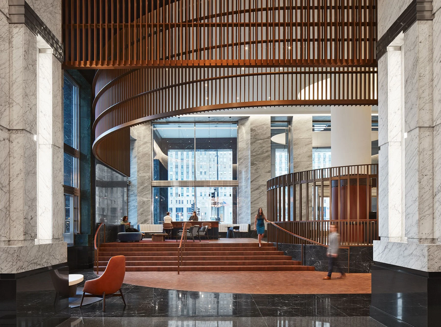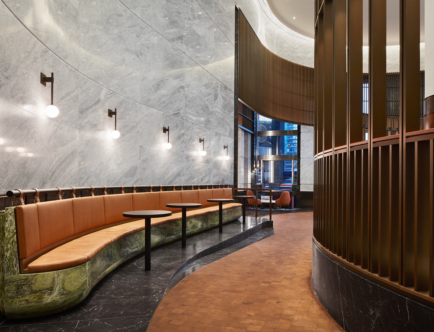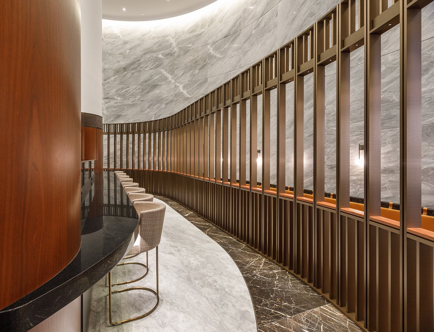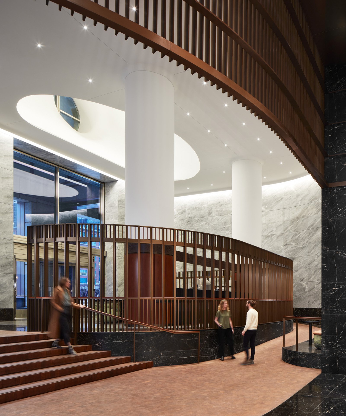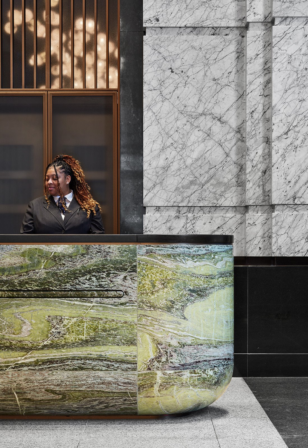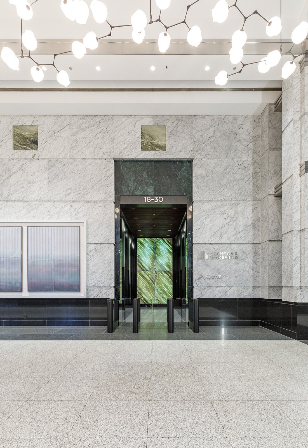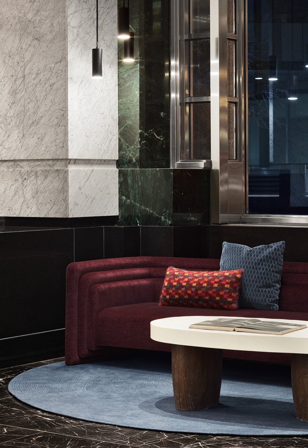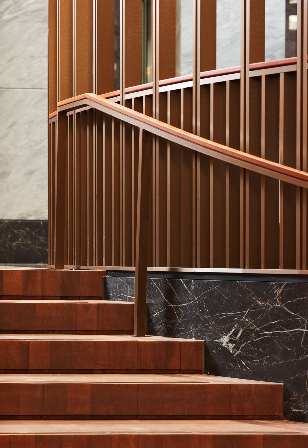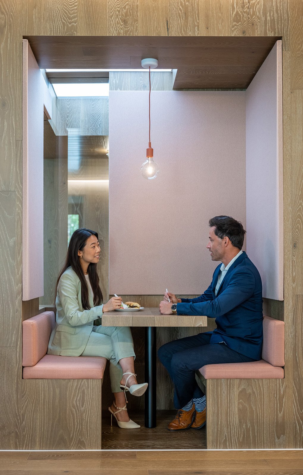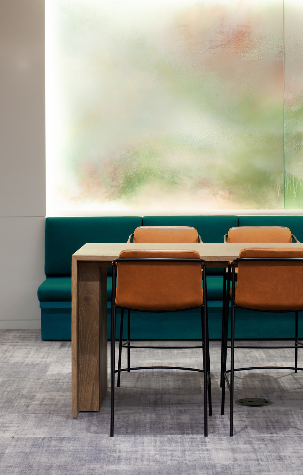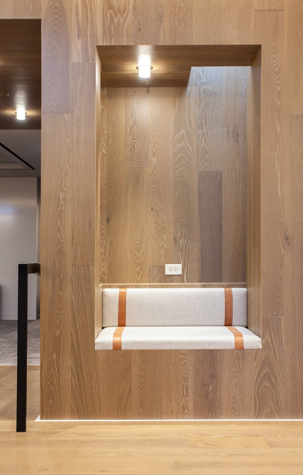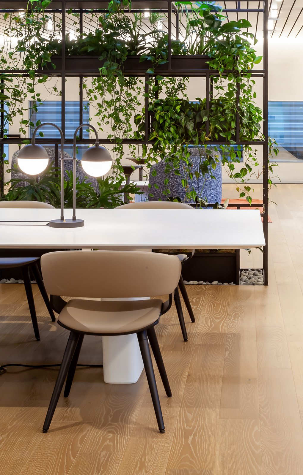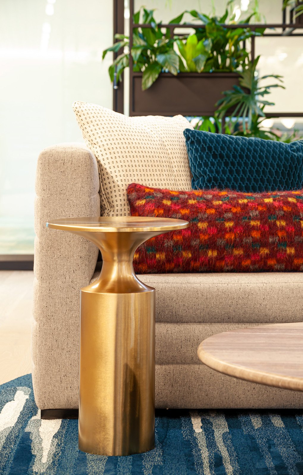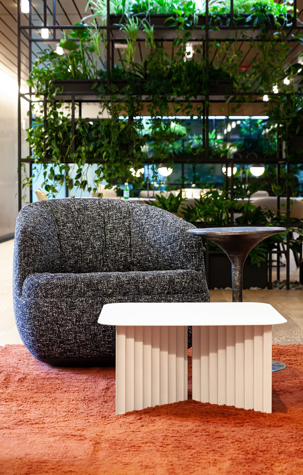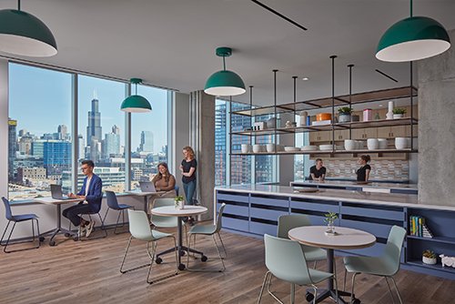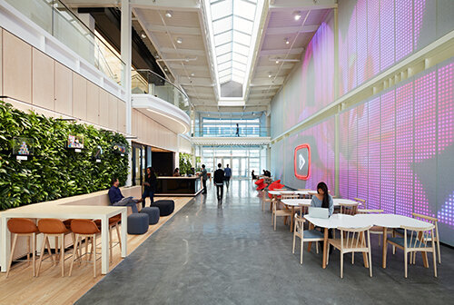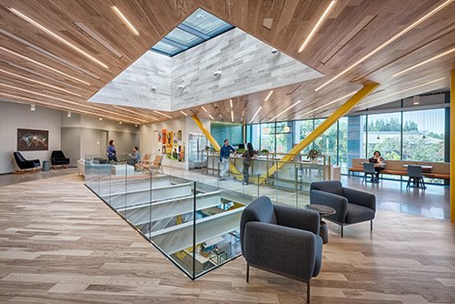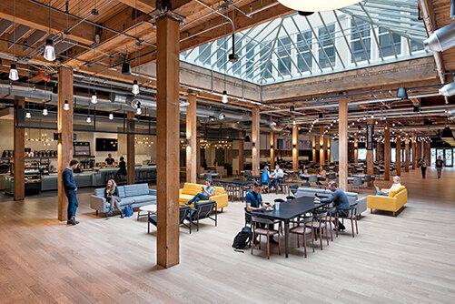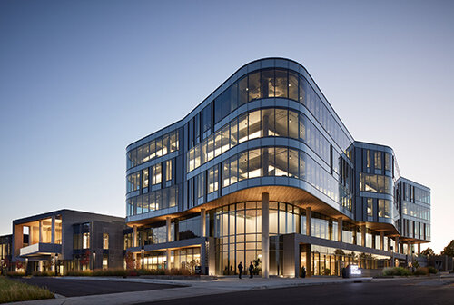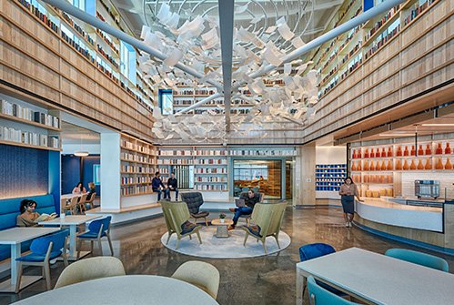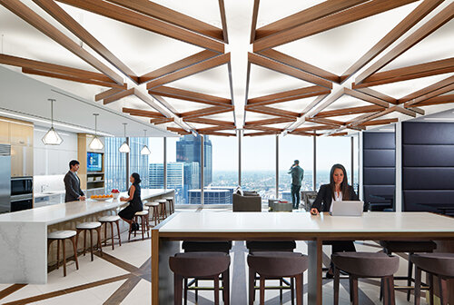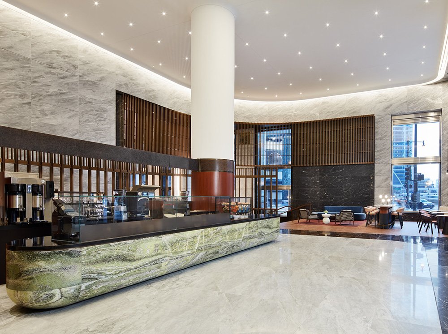225 W Wacker
Located just across the street from Chicago’s riverwalk, at the intersection of Franklin Street and Wacker Drive, 225 W Wacker stands tall on a bustling urban corner. Originally designed by architecture firm Kohn Pedersen Fox (KPF), the sturdy structure represents Chicago’s identity as a “City of Big Shoulders” with a granite exterior and robust footprint. Spear Street Capital acquired the building in 2020 and set a new course for this downtown highrise. Their desire to refresh the outdated interior spaces resulted in a partnership between two architecture firms. KPF served as Design Architect, and Valerio Dewalt Train served as Architects of Record and Interior Designers of fixtures, furnishings, and equipment. The lobby and 4th floor were transformed into an amenity for building tenants with a softened touch, while still maintaining much of the original architecture. Recognizing the importance of comfort, wellness and human connection in today’s day and age, VDT and KPF aimed to transform the lobby and 4th floor into a welcoming and energizing workplace experience with one holistic design vision. A careful repositioning of the lobby focuses on urban connectivity. It increases access to the adjacent street corner, as the integration of an outdoor terrace on the 4th floor focuses on user health by creating a soothing, biophilic atmosphere.
Location
Chicago, IL
Expertise
Architecture, Interior Design
Other Services
Hospitality, Retail, Tenant Improvements
Photography
Kendall McCaugherty
Tom Harris
Danielle Campbell
Christine Rosenberg
Partners
Kohn Pedersen Fox (KPF)
Spear Street Capital
Cushman & Wakefield
Skender
Tillotson Design Associates
Oehme, Van Sweden
TGRWA
Syska Hennessy
Visualized Concepts
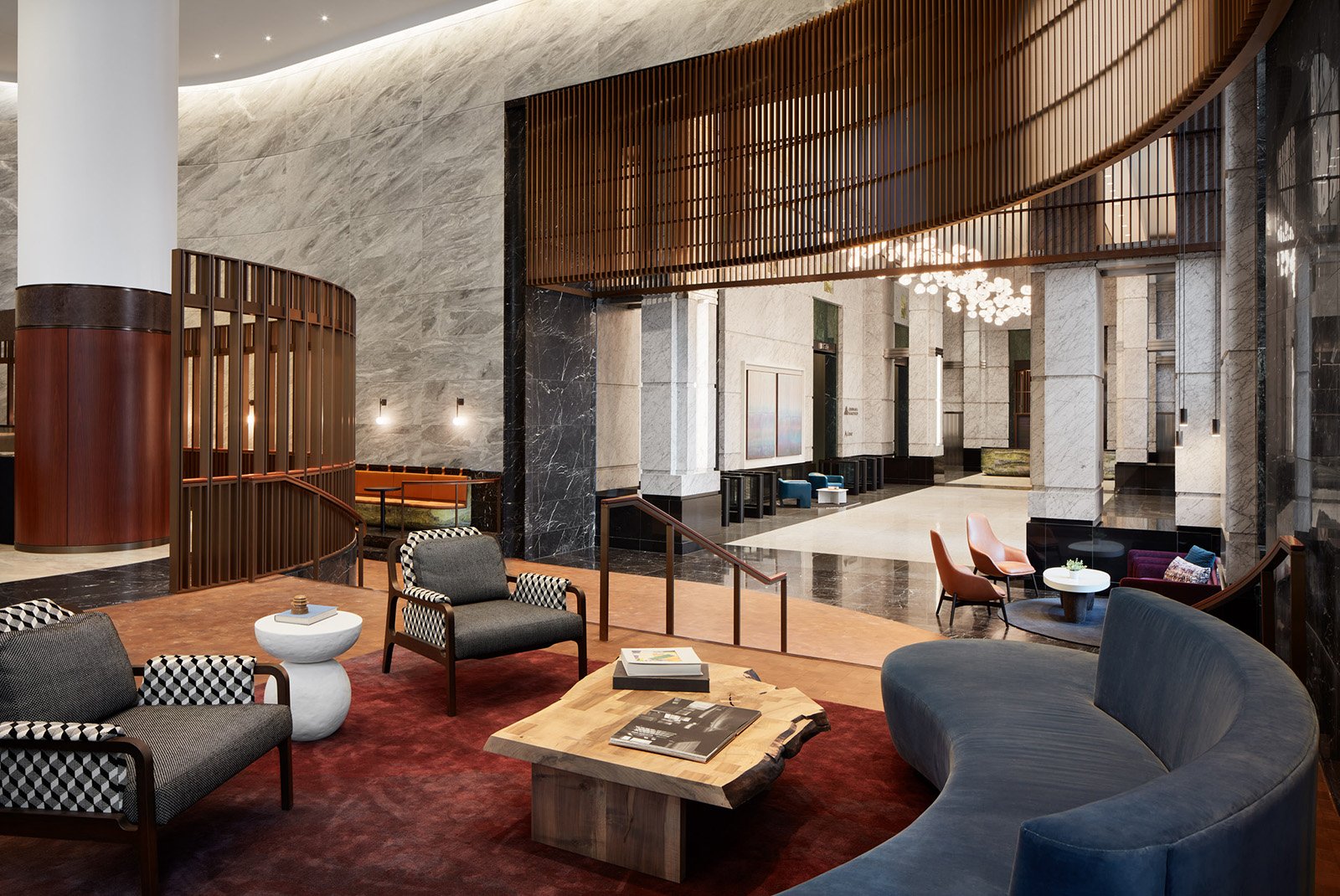
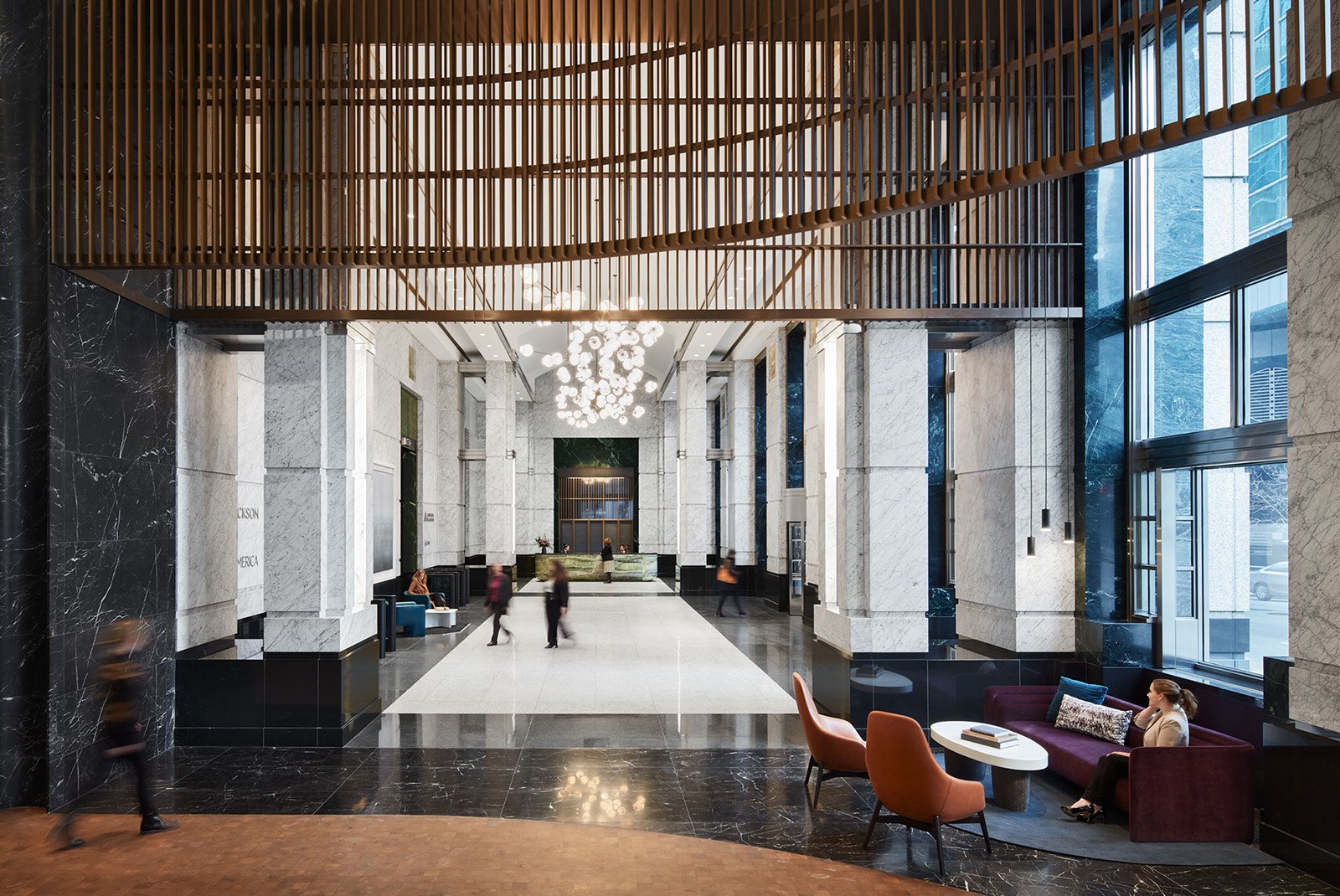
While the original KPF design featured a monumental, marble-clad, half rotunda entrance off of Wacker Drive, 225’s West Wacker’s primary entrance has always been from Franklin Street due to its lengthy street frontage. A sundry shop located in the building’s northwest corner disjointed the Wacker entry from that of Franklin Street. A key objective of the new design was to seamlessly connect these two spaces, creating a gracious flow from Wacker to Franklin, while showcasing the tower’s enviable urban corner site and fabulous views of the Chicago River and “Art on theMART.”
Demolition within the Wacker Lobby was strategic, surgical, and highly complex. It required precise coordination by the full architecture, engineering, construction, and trades teams. Creating the continuity and grandeur envisioned required a significant increase to the existing footprint and volume. Second and third-story beams and a large portion of the third floor slab were removed from the Wacker entry, allowing the team to capture an additional story in vertical volume to match that of the Franklin Street entry. The entire Wacker facade curtain wall was demolished and replaced with a new system, complimenting the original design, but featuring oversized glass lites opening the building to the city’s riverwalk. The sundry shop was demolished and a new glazed feature-opening was created in the facade’s northwest corner, flooding the interior with natural light. This increased transparency between the interior and exterior street corners creates dramatic views of newer additions to the city skyline and invites the public into the space.
Entering the new Wacker lobby, one feels the dramatic impact of its increased volume and daylight, with enhanced connection to the Franklin Street lobby and exterior street corner. The “Cafe Verde” coffee bar anchors this Wacker lobby. Populated with comfortable lounge seating, the entry provides building tenants with a rich, warm space to socialize, while the Franklin entry remains primarily an elevator lobby and reception area. A ramp winds gently around the interior, increasing accessibility from Wacker Drive, adjacent to a monumental stair graciously stepping one down to the lower elevation of the refreshed Franklin lobby.
Lush, jewel tones in furniture paired with warm, natural material finishes evoke a sense of home and create intimate moments in the otherwise grand and expansive space. Furniture selections and their geometries speak to architectural features designed by KPF. Rounded edges in sofas and banquette seating translate to the curved stone walls and marble reception desks. In contrast, vertical geometries in communal tables and ribbed seating reflected in a suspended bronze grill separating the two entrances. A white Vlana Veneto and evergreen Verde Antique marble throughout the original Franklin lobby were largely maintained. Weathered components were replaced and implemented into the Wacker lobby, further marrying the two spaces. Irish green marble was then introduced to lighten up the color palette and offer a visual connection to nature.
A lightened variation of this color palette is continued onto the 4th floor, where building tenants can utilize two conference rooms and a lounge for socialization and collaboration. Deep plum and evergreen tones from the lobby were translated to a light green and peach. This lounge connects to a renovated outdoor terrace by Oehme van Sweden Landscape Architects. Enabling all users to access the spectacular city views, conference rooms were strategically relocated to the floor’s perimeter which in turn creates visibility to the terrace from the central collaboration area. This shift enhances natural daylight pouring into the communal space and creates a central circulation throughout the intricately designed lounge. Natural earth tones flood the room to enhance the biophilic nature of the design and harmonize the interior and exterior, acting as a healthy amenity for users. Dividing the lounge space are large, vertical planters that serve as a buffer between group gathering areas. These planters continue deep into the interior, pulling greenery from the terrace into the collaboration area, conference rooms, and even into the color of the carpeting and custom artwork.
The terrace offers a moment of exploration and tranquility on the 4th floor with meandering wooden walkways reflecting interior materials. Mirroring the terrace on the interior is an 18-foot-wide commissioned painting by artist Annie Hejny. This commissioned piece contains local foliage and mineral sediment from the Chicago River. Its white, taupe and green color palette informed material selections and finishes throughout the floor that complement the terrace views as they change from season to season. The earthy foliage in the art and wooden walkways on the terrace converge at the center of the lounge space in what is known as “the Block,” a larger-than-life millwork sculpture spanning the width of the 4th floor. This large mass further divides the flex spaces into group and individual seating areas while simultaneously framing exterior views. Punched openings of varied heights in the wood block offer moments for individual work or group interaction, depending on tenant needs. The muted color palette and soft wooden material creates a soothing, poetic experience to provide both collaborative and solitary work spaces.
