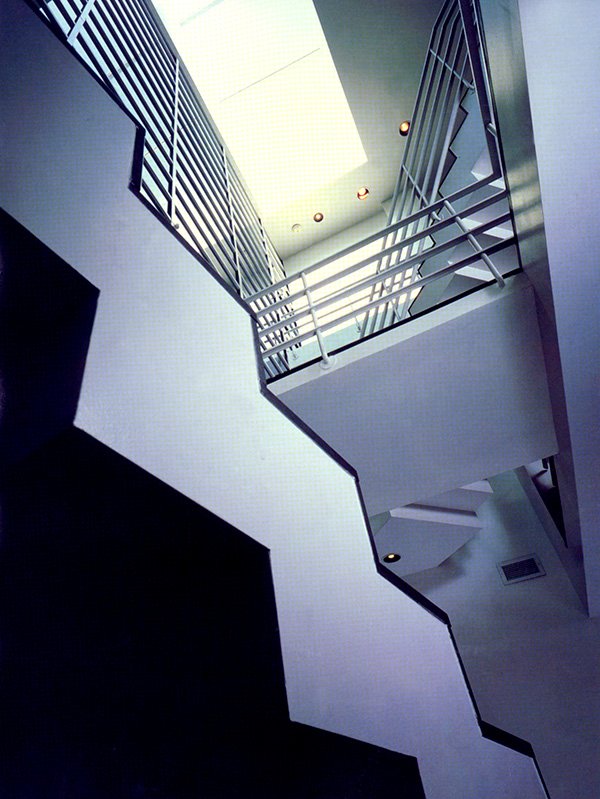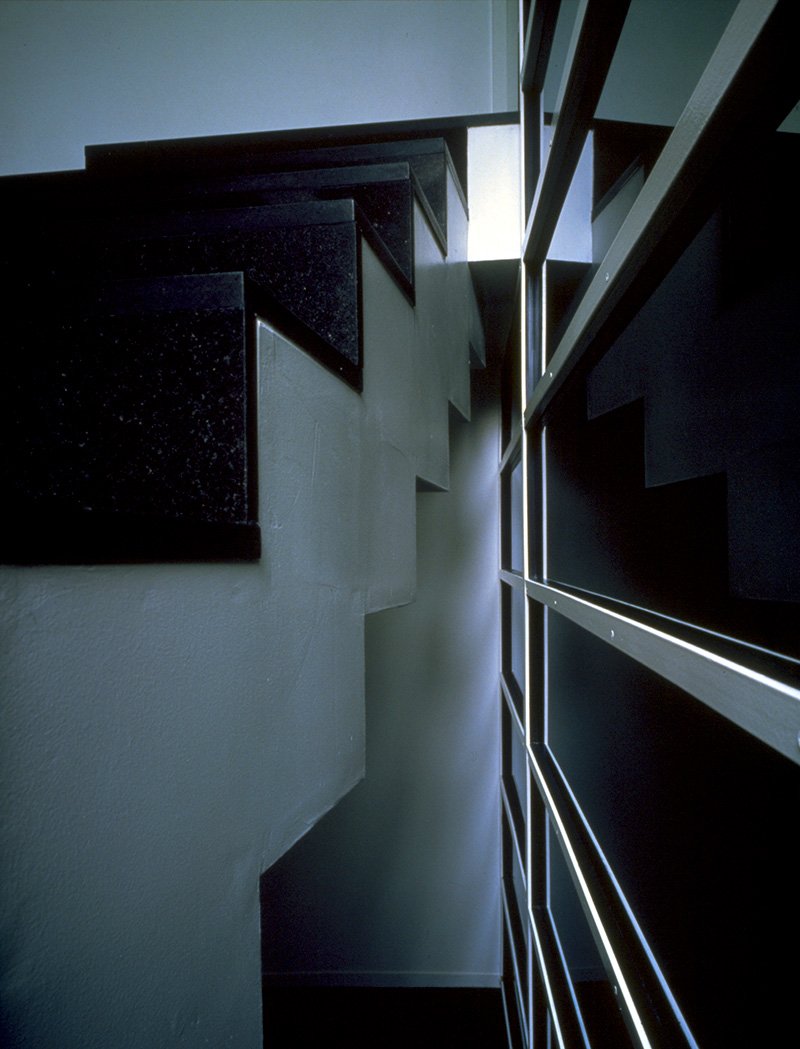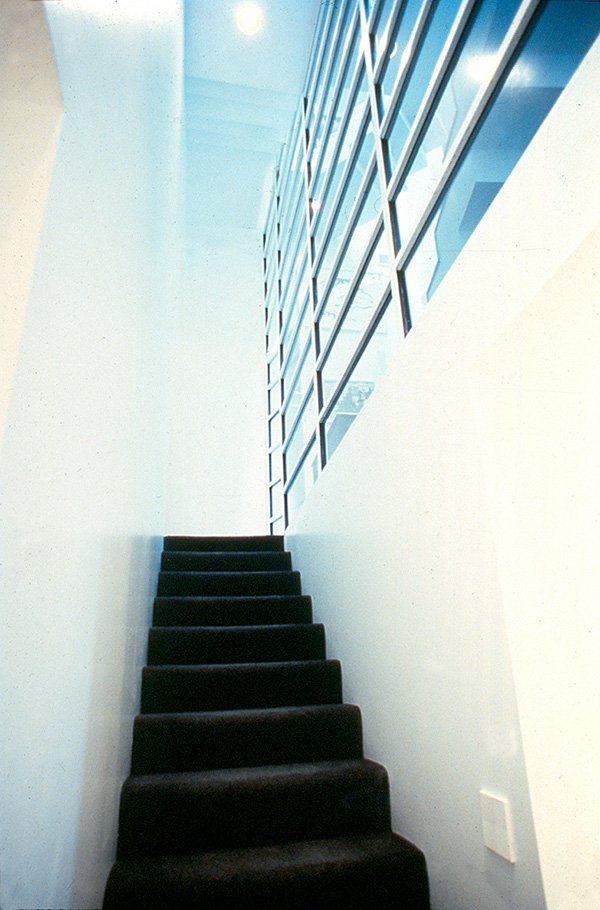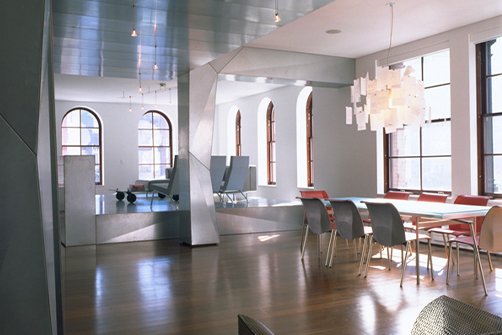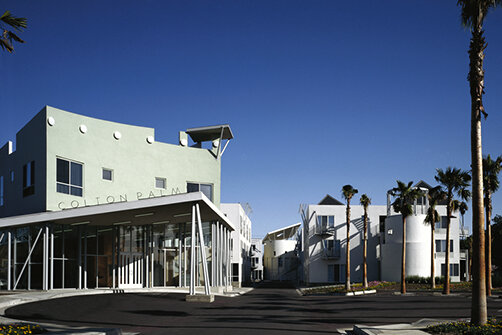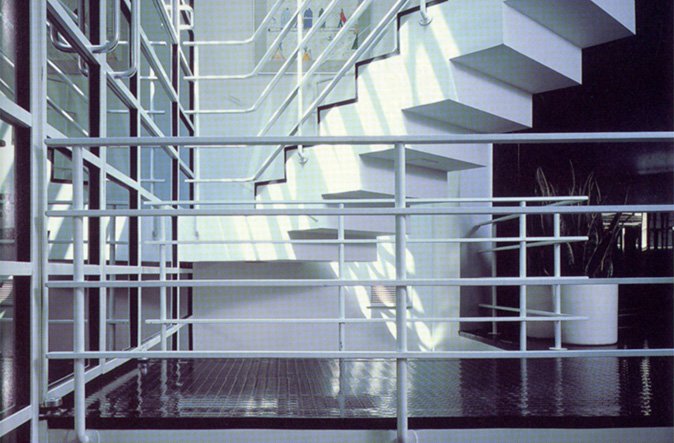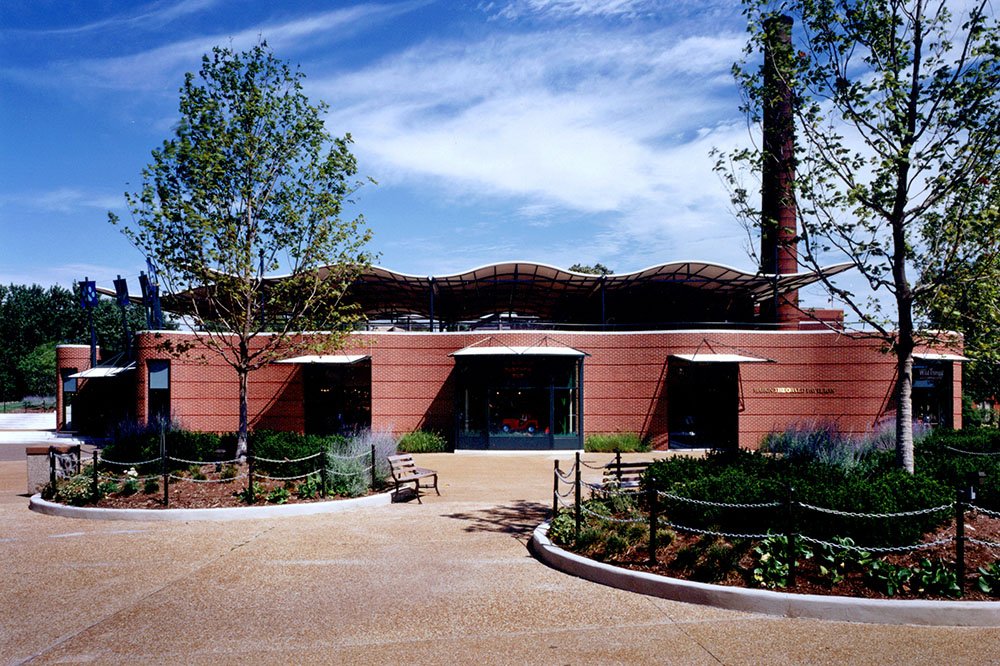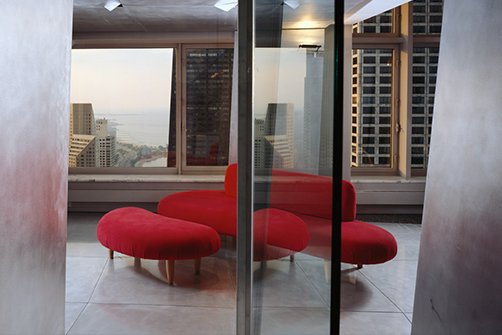The projects that made us:
38 E. Schiller
This Chicago home renovation now has two faces. The project starts with a nineteenth-century stone facade: solid, defensive, predictable— a good neighbor. Walking into the house, the visitor comes to the base of a second facade of glass. The impossibly thin, twentieth-century glass curtain wall cuts the building in half. The role of the first is obvious, while that of the second must be discovered.
The glass is inserted to mediate between front and back, public and private. It stretches from the skylight to the first floors almost 40 feet below. Within this slot of light, a stair converts the static grid of glass into a theatrical experience. Starting at the lowest level, it spirals up through the house, at first deeply channeled between two walls, then made more open, becoming less safe as it eventually climbs to the fourth level. As it reaches the sky, the stair loses all connection with the safety of the ground.
An ordinary glass curtain wall is taken from the curbside and transplanted inside the home. The two divergent facades coexist in one space. The conventional brownstone townhouse is transformed into an event. Spiraling up through the different levels, the stair defies expectations, turning the ordinary process of commuting between floors into an increasingly dynamic experience. Each door leads from where you are to where you have been and back again. The relationship between stone and glass faces is left open to interpretation.
Location
Chicago, IL
Expertise
Architecture, Interior Design
Select Awards
National Honor Award, American Institute of Architects
Select Press
Architectural Record Houses
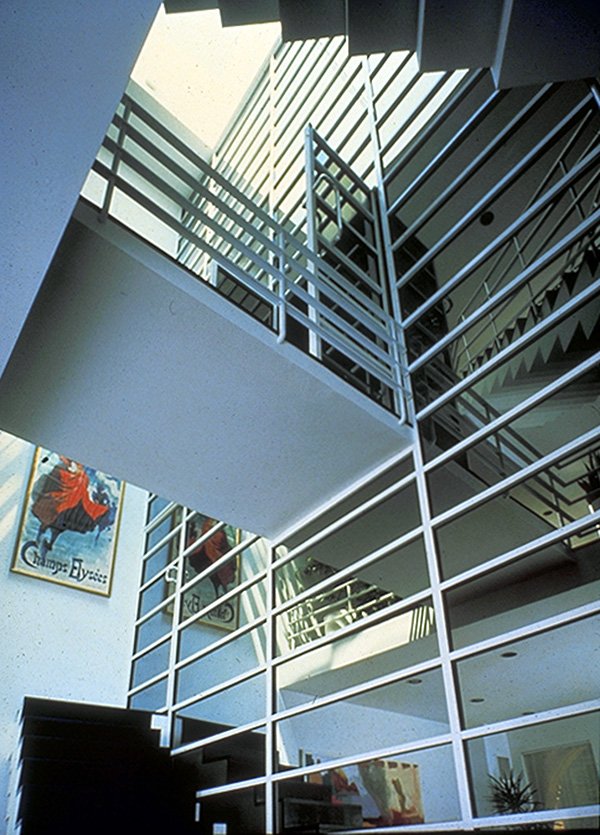
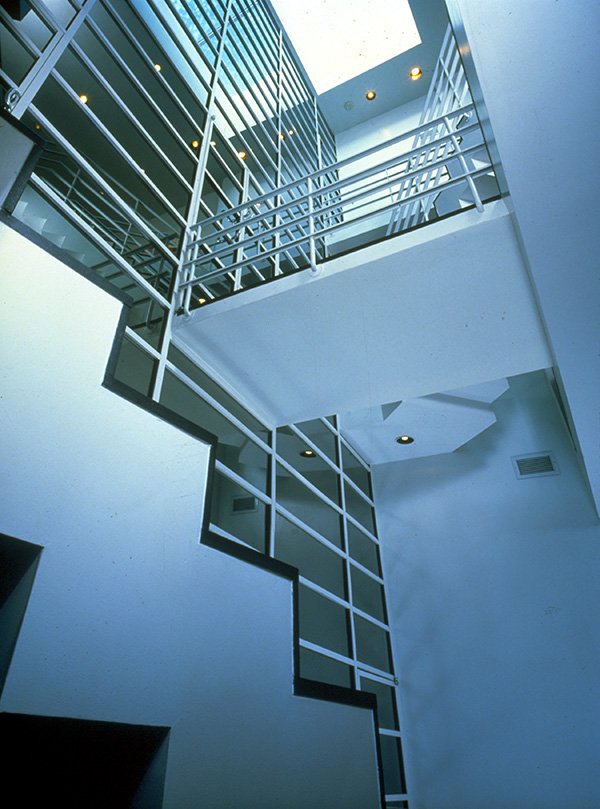
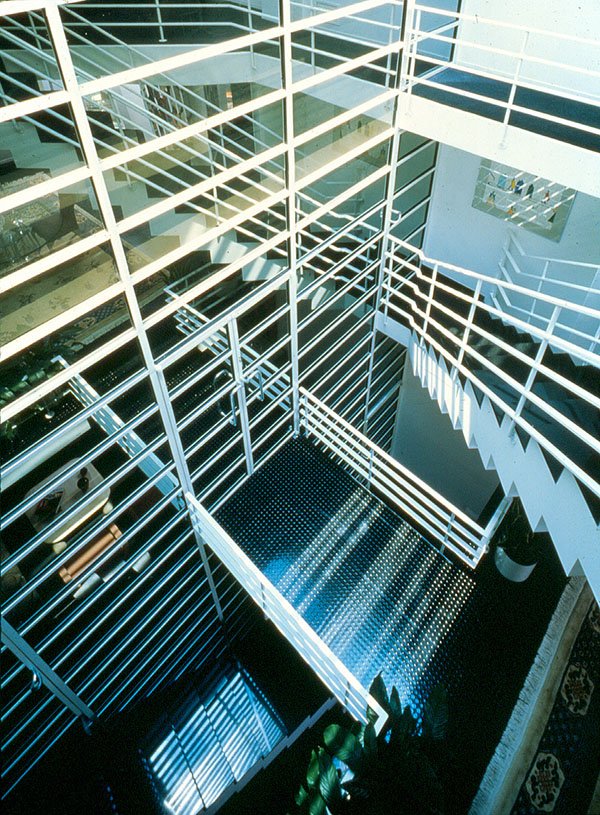
““When we submitted for a National AIA Honor Award, one of the unique features of this award is that on Jury member must visit the project to ensure they were awarding design and not photography. In a dispute over credits, his wife, an interior designer, refused to give access to the house. I called the client and he arranged to meet Mildred Schmurtz, Editor of Architectural Record and a jury member, at the house while his wife was at the beauty salon.””
