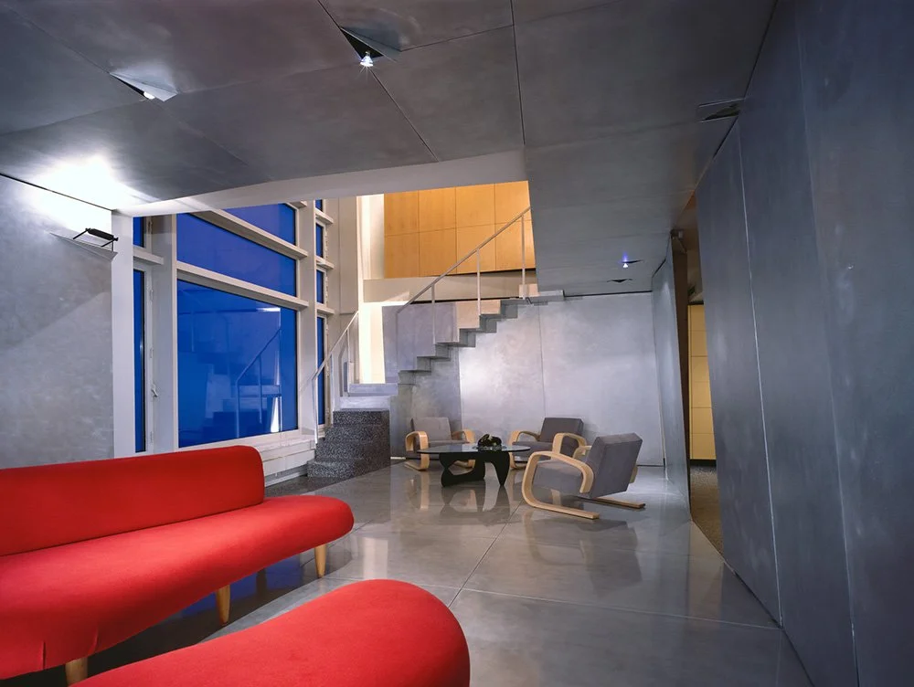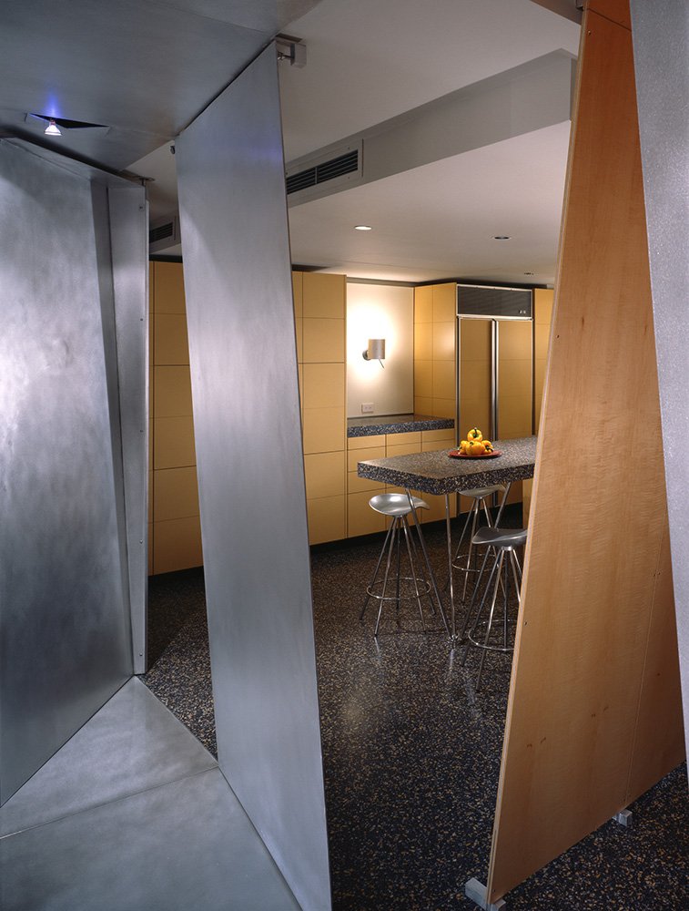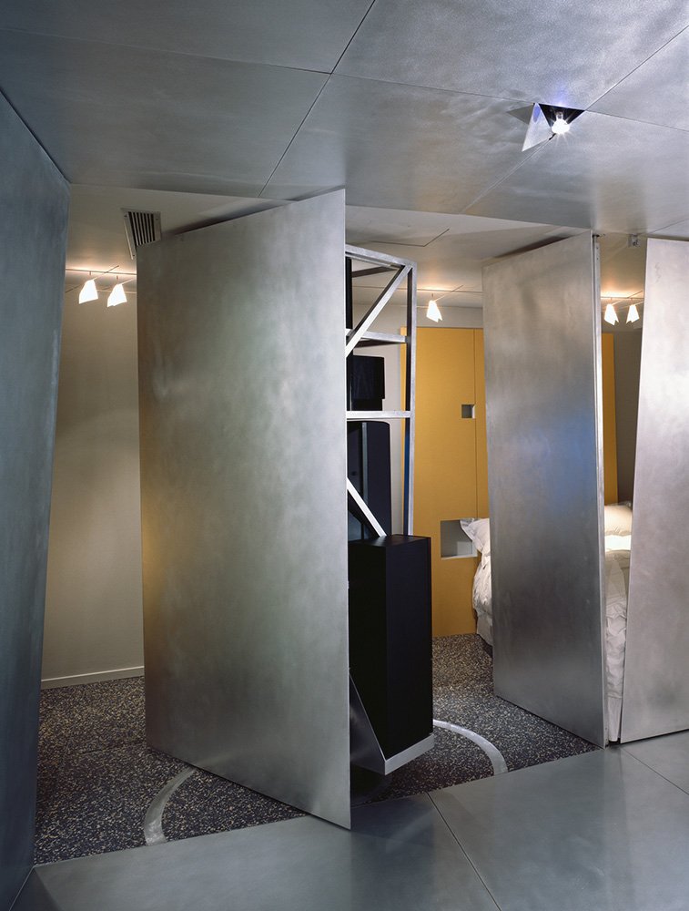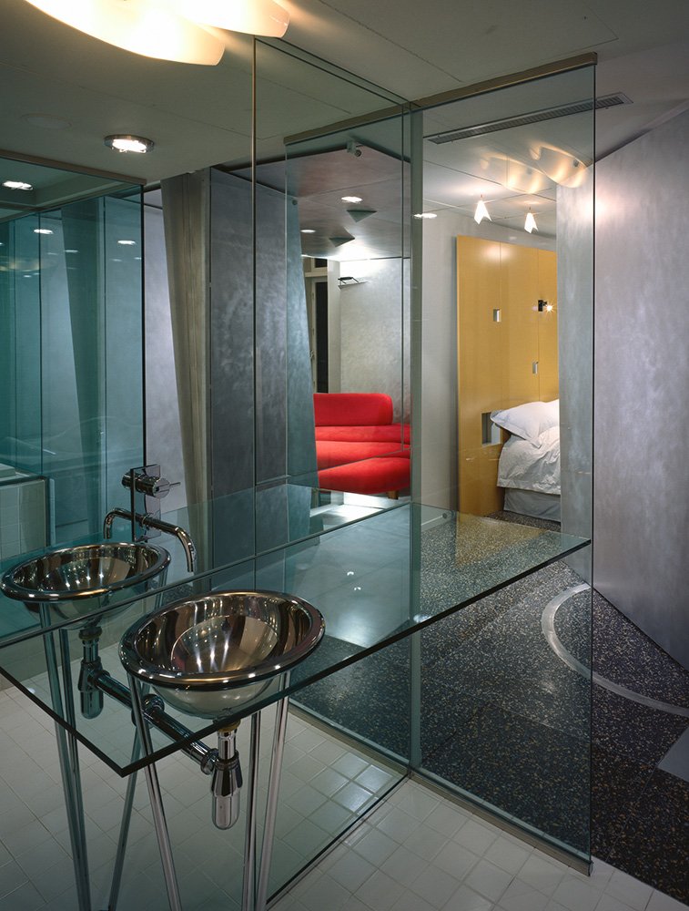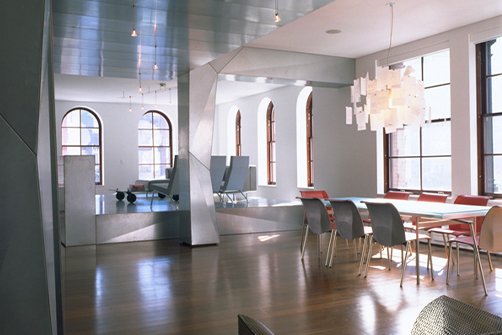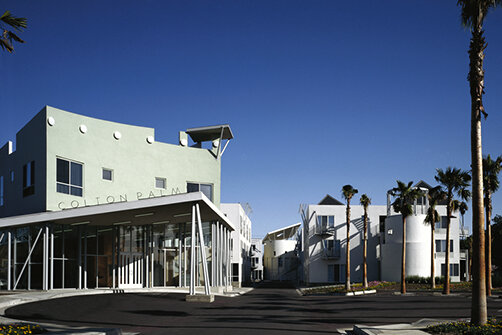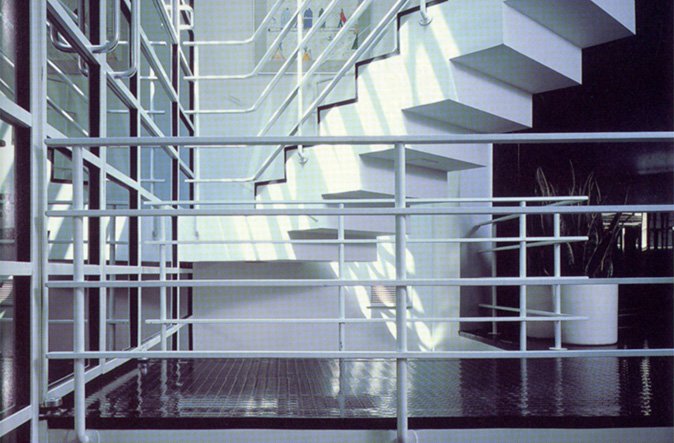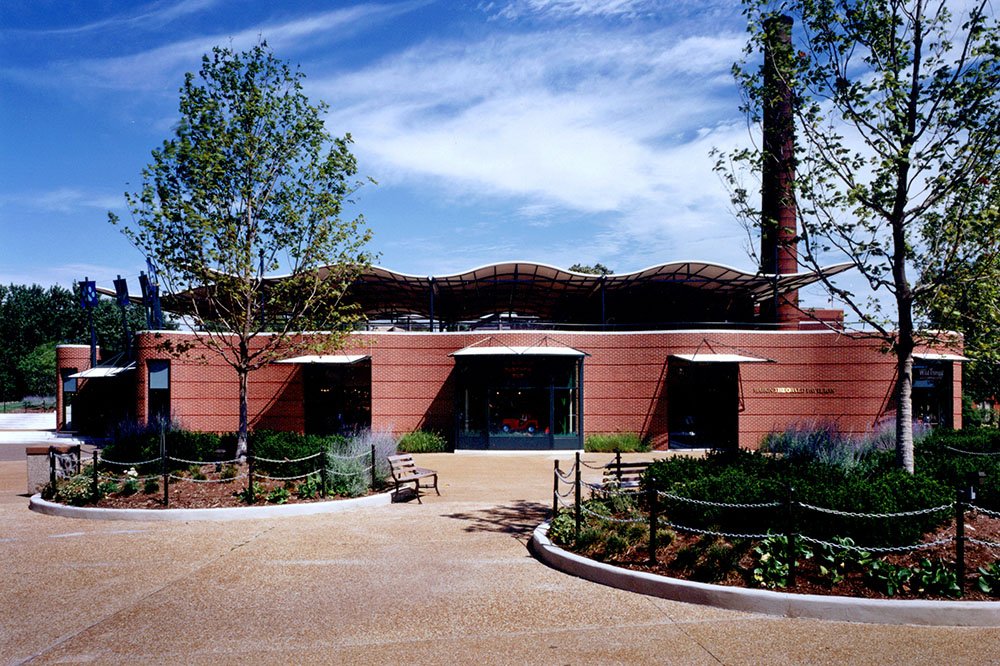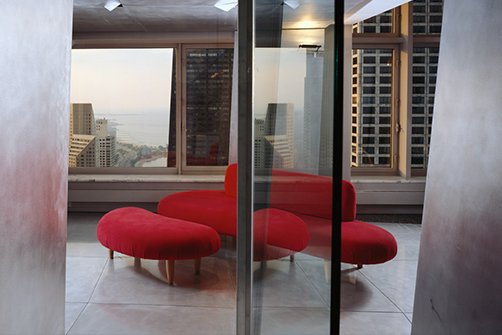The projects that made us:
Gardner Apartment
In America, from the very earliest period, the methods of construction have undergone important and symbolic transformations. The substance of traditional buildings has been replaced with an architecture of increasing thinness; everything substantial becomes lighter, at times almost weightless. Thin stud walls of wood and plywood have replaced thick walls of stone and masonry. The Gardner Apartment extends this trend to its ultimate conclusion.
The ‘site’ is less than 1,200 square feet on the 58th and 59th floor of a Michigan Avenue high-rise. The apartment’s view is dominated by the dark looking mass of the John Hancock Center to the north. The apartment is divided between ‘ceremonial’ and functional spaces. Within the empty volume defined by the perimeter walls of the apartment, two idealized boxes are inserted: one metal on the first floor, and the other of wood on the second. Each box is impossibly thin, containing just barely enough substance to retain its form. The choice of materials is not based on their individual characteristics; instead they are chosen because they are different from one another, and from the surrounding drywall box of the apartment.
In homage to the John Hancock Center, warped by the tower’s imagined gravitational pull. The aluminum shell, defined by a series of straight lines, is either orthogonal to the city grid, or to the angled sides of the tower. The curves of the wood shell are tangential to an imagined circle passing through the four outer corners of the Hancock.
The leftover space between these new containers and the apartment walls provides the bare minimum of space required for the ‘messy’ function of cooking, bathing, and storage. Almost every surface of each container is hinged, providing access to different functional areas. The stair connecting the upper and lower ceremonial spaces is so thin it defies explanation.
The tendency to reduce materials to their most minimal state reminds us of our rootlessness. Sheet metal becomes thinner, trusses more ephemeral, gypsum board is substituted for plaster, plastic replaces everything else, and, finally, dialogue is replaced by monologue of voice mail. The process of reduction and substitution, begun three centuries ago, has reached its ultimate absurd conclusion in the impossible thinness of the Gardner Apartment.
Location
Chicago, IL
Expertise
Interior Design
Select Awards
Honor Award/Interior Architecture, American Institute of Architects
Honor Award/Interior Architecture, AIA Chicago
Record Interior Award, Architectural Record
Select Press
Architectural Record
Inside Architecture
Domestic Interiors
The New American Apartment
Photography
Barbara Karant
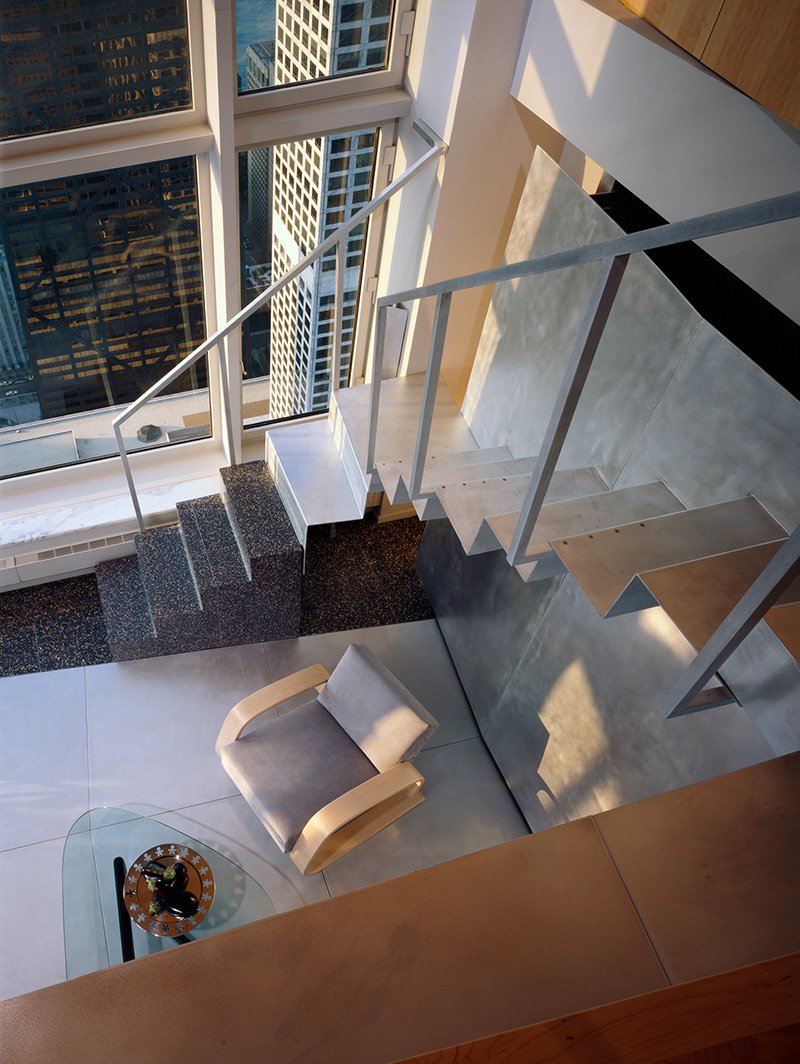
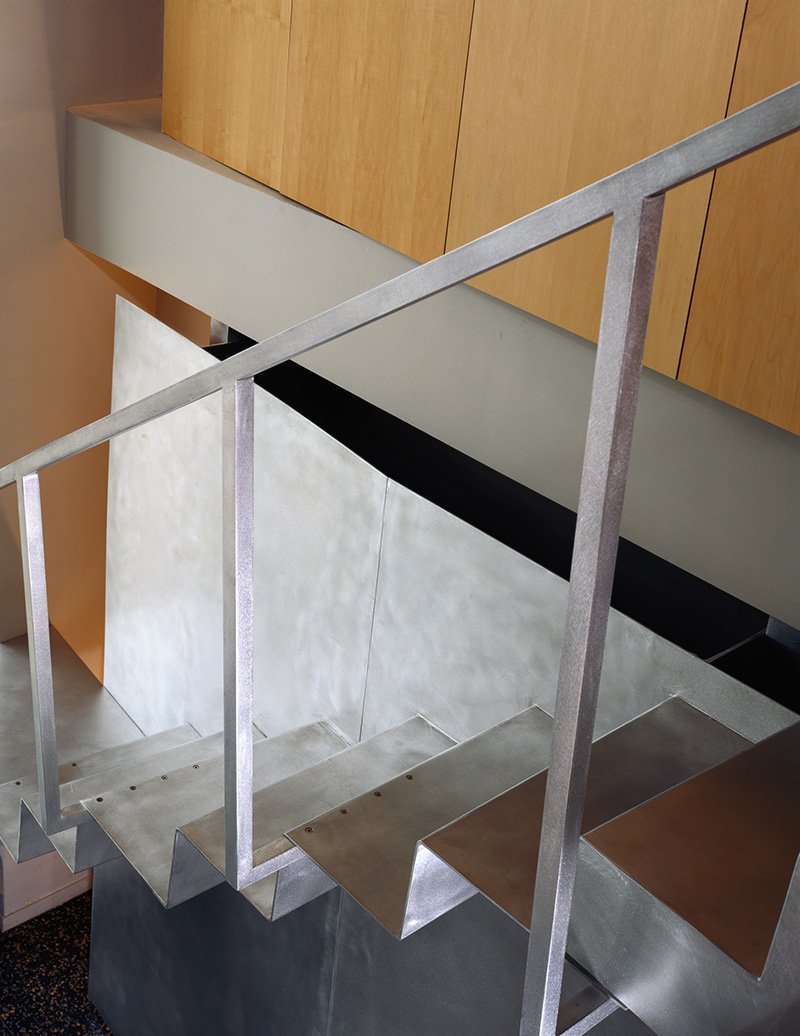
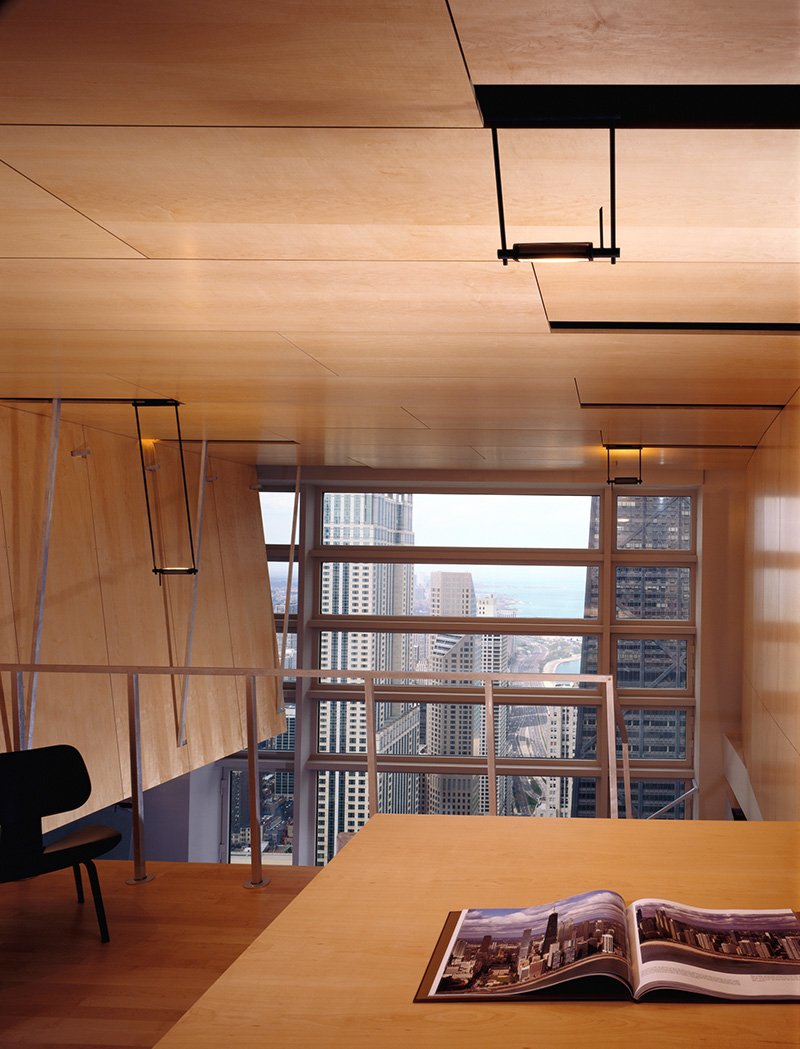
““One day I got a call from Richard Koshalek, who identified himself as Director of the Museum of Contemporary Art in Los Angeles. Stunned, I didn’t know what to say. He went on to say that he had asked Frank Gehry what was new in Chicago. Gehry’s sole recommendation was to see the Gardner Apartment which had just appeared on the cover of Architectural Record.””

