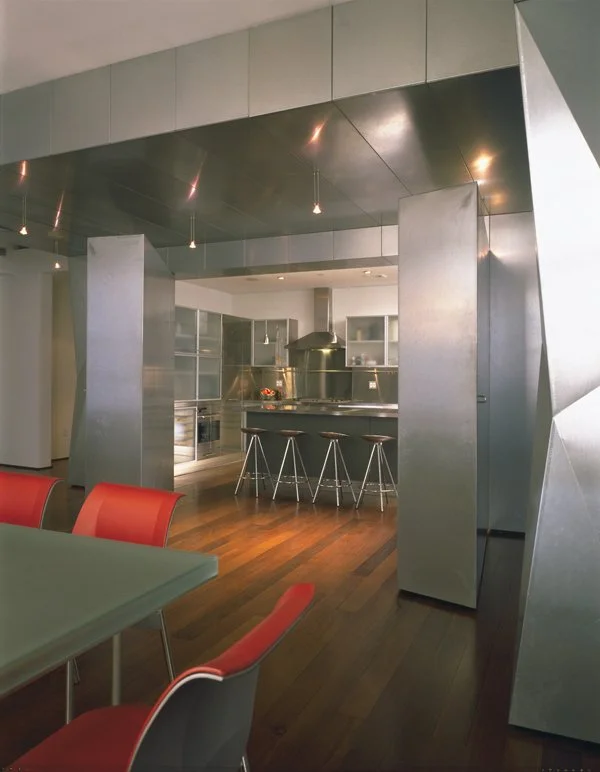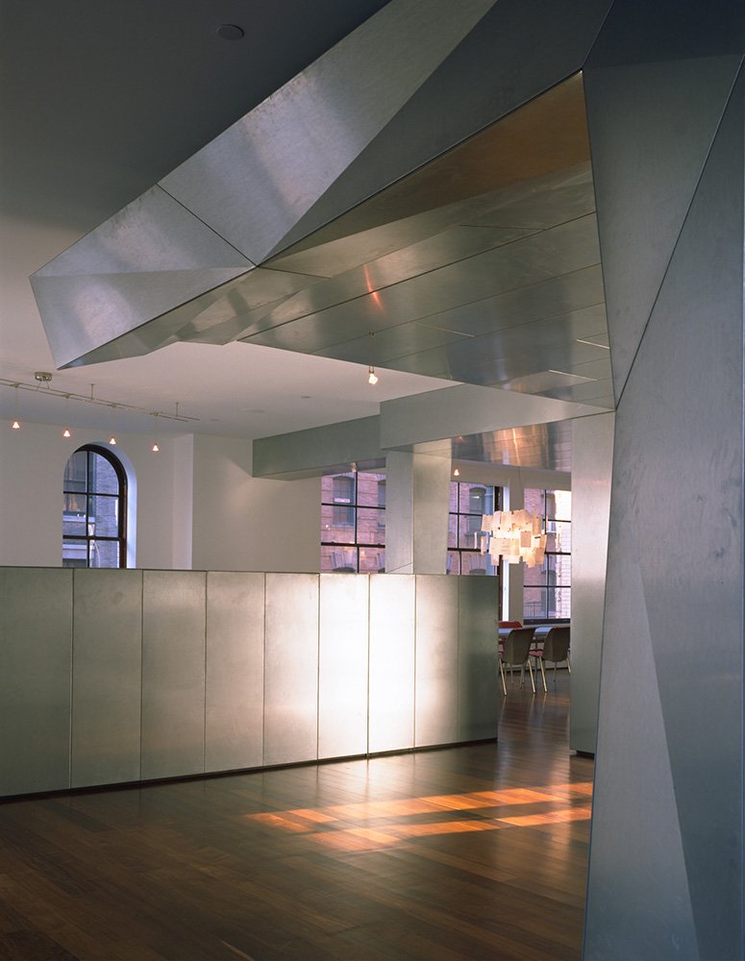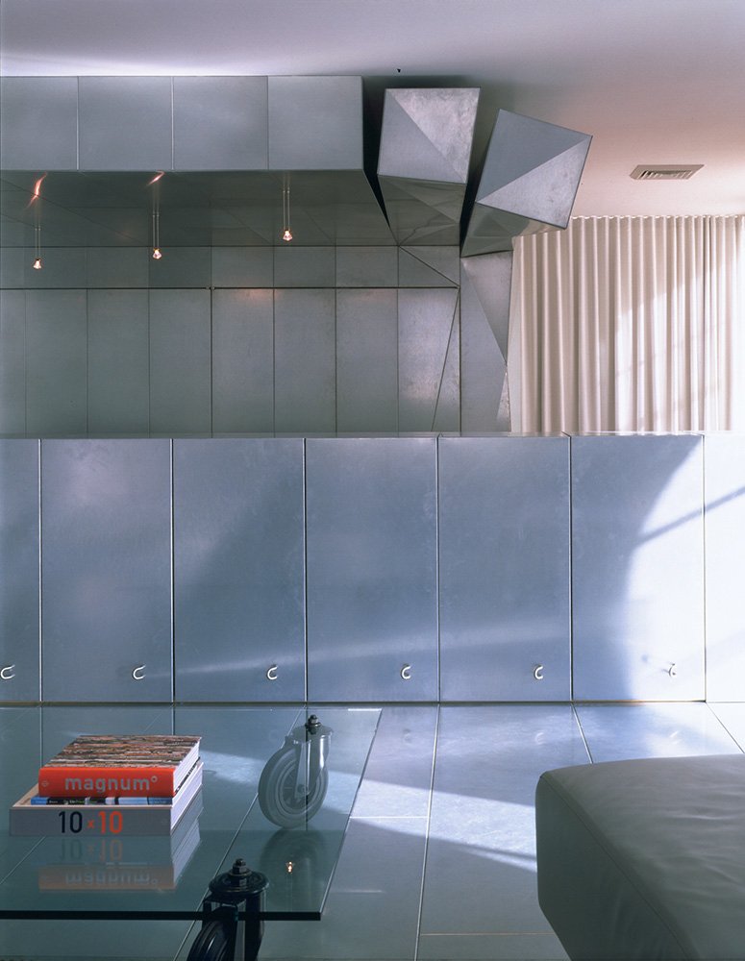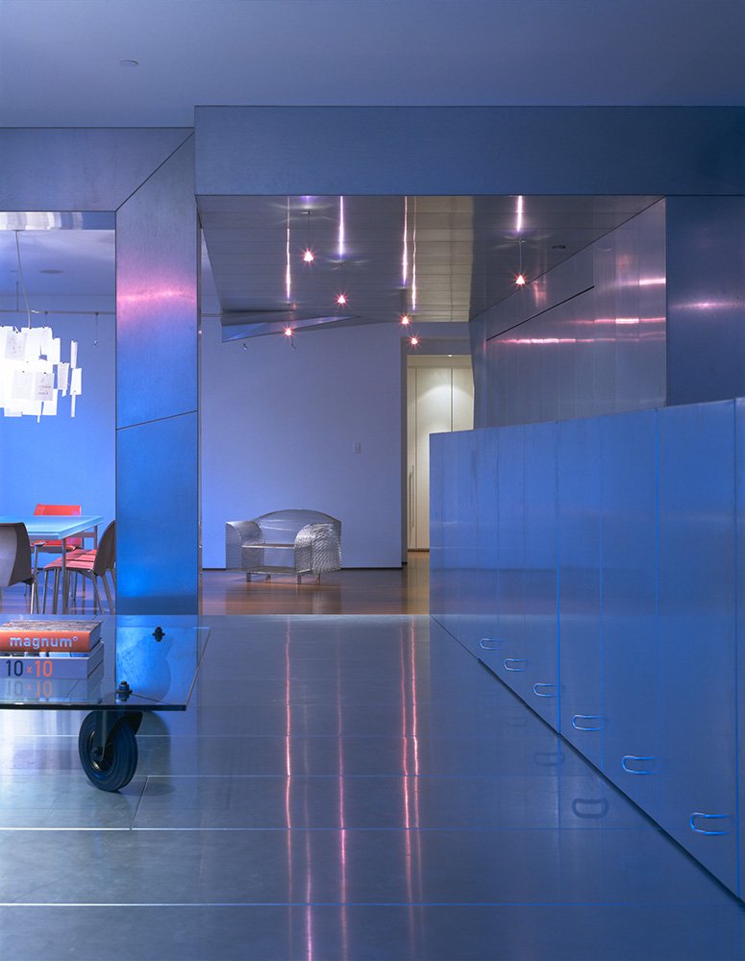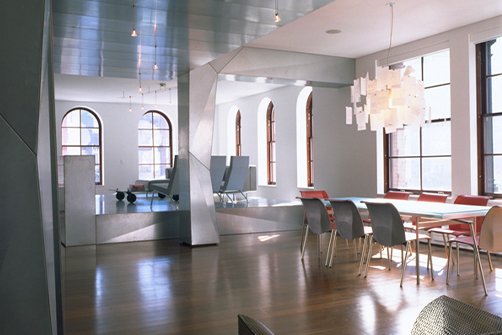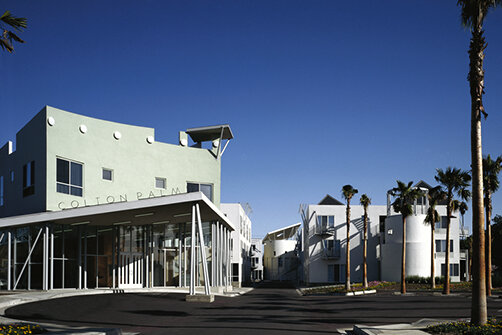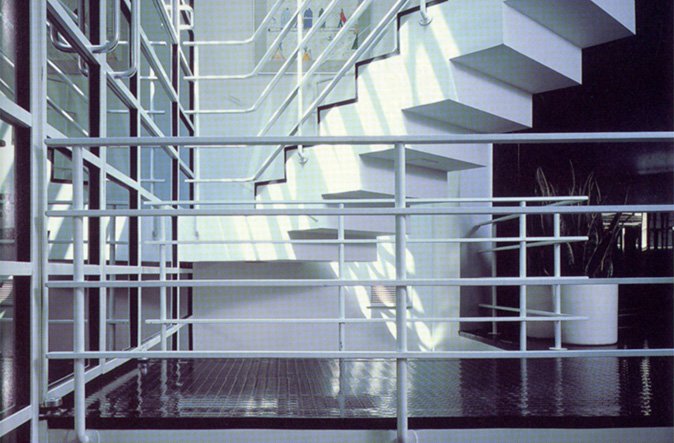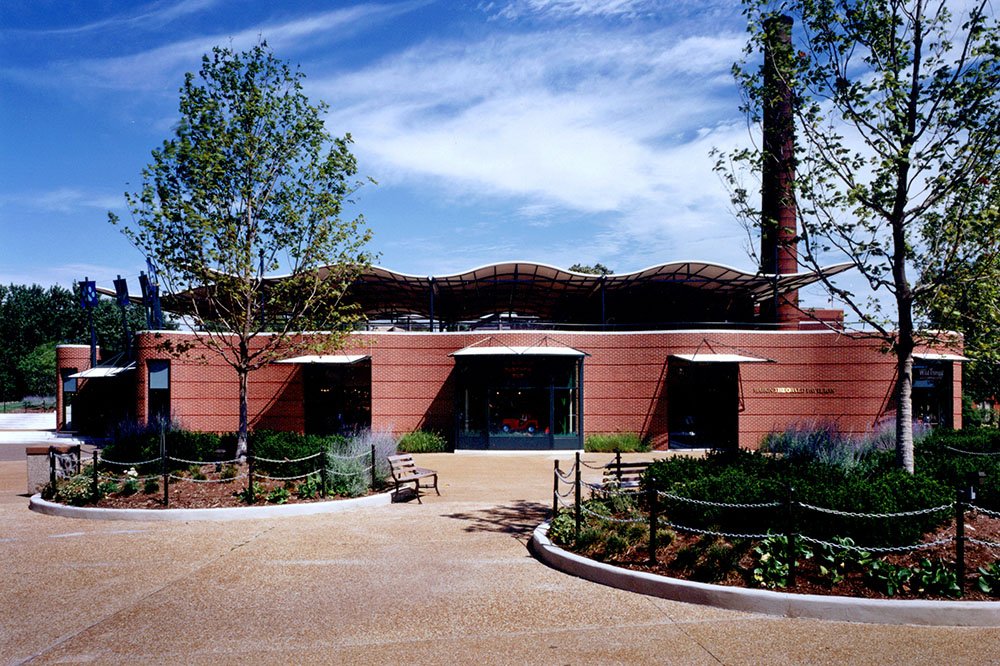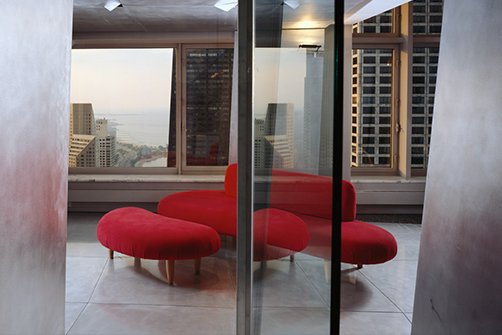The projects that made us:
Gardner James Apartment
Beginning with a most ordinary apartment, the challenge was to transform a white drywall box to a highly sculptural environment, and to achieve this transformation in a on-site construction schedule of only four weeks. A series of galvanized metal forms were developed which sub-divided the open plan into functional areas. In each case, these forms would house important functions such as the kitchen, home office and media center.
The construction of this New York apartment was long delayed while the developer had to vacate the existing tenants. Late in this process the client called and told me he couldn't wait a year and a half to have his apartment finished. I asked how much time did we have - he said a month. Stunned, I said let me think this over. I realized it would take months for the developer to convert the building. I called him the next morning and suggested we pre-fabricate the entire apartment and deliver it the day after he closed. So, all the elements were pre-fabricated off-site, dismantled and then re-assembled on site.
Location
New York City, NY
Expertise
Interior Design
Select Awards
Honor Award/Interior Architecture, American Institute of Architects
Interior Award, AIA Chicago
Select Press
Architectural Digest
Architectural Record
The Chicago Tribune
Photography
Bob Shimer
Partners
Blossfeld Design
WMA Consulting Engineers
Hill Mechanical Group
Scordio Construction
““The Gardners stun other New Yorkers when they tell them their apartment was completed in only a month.””




