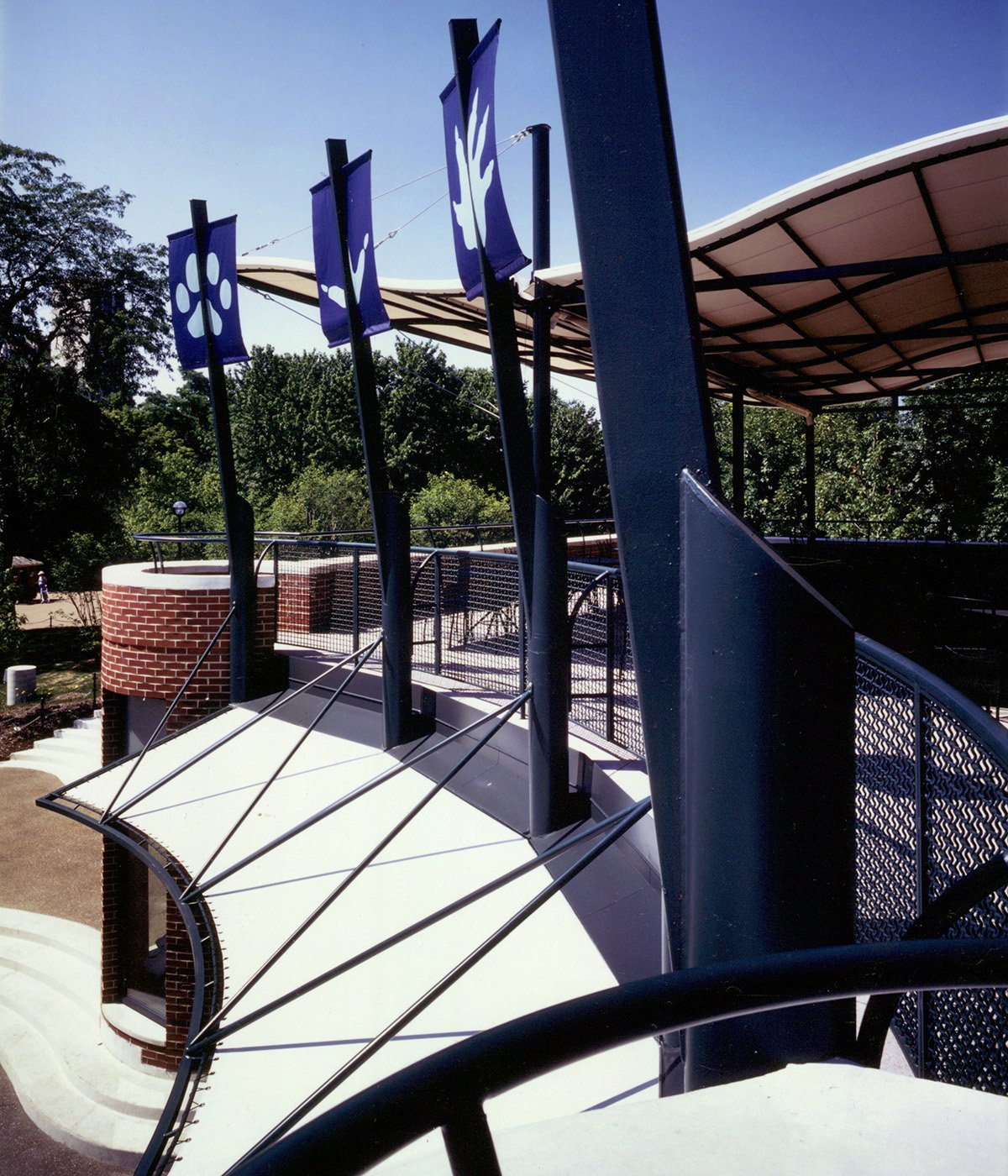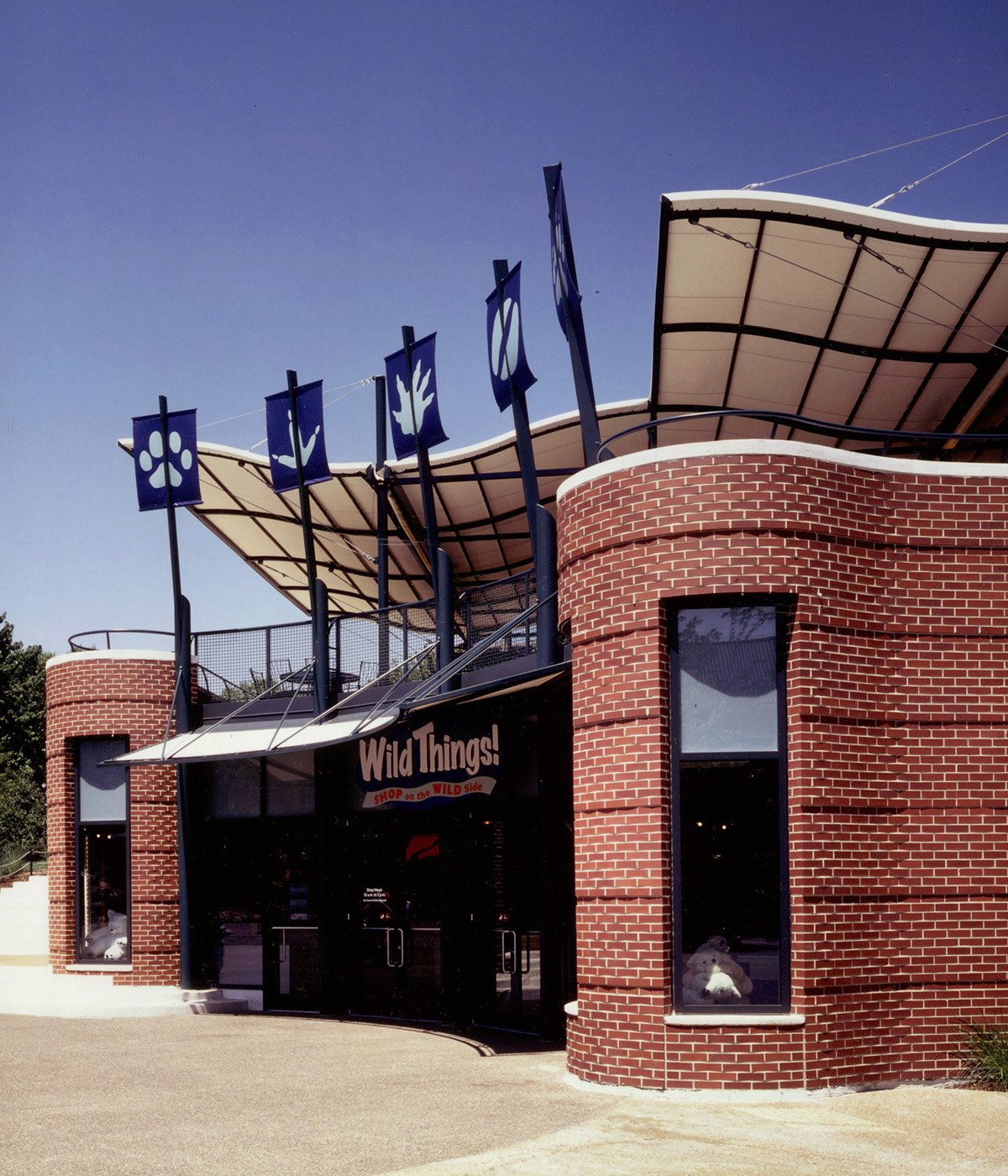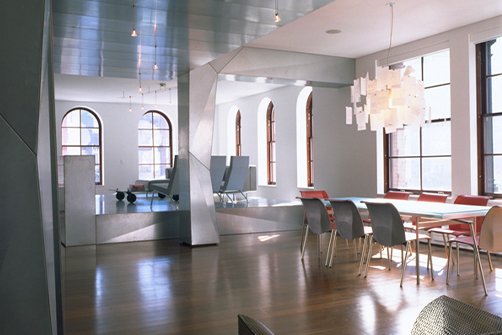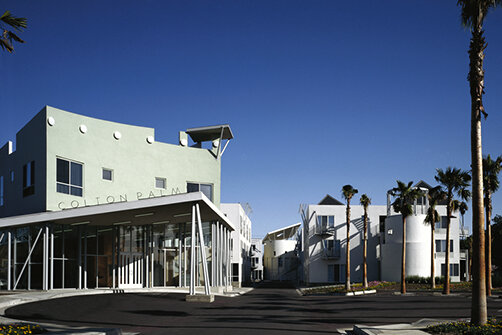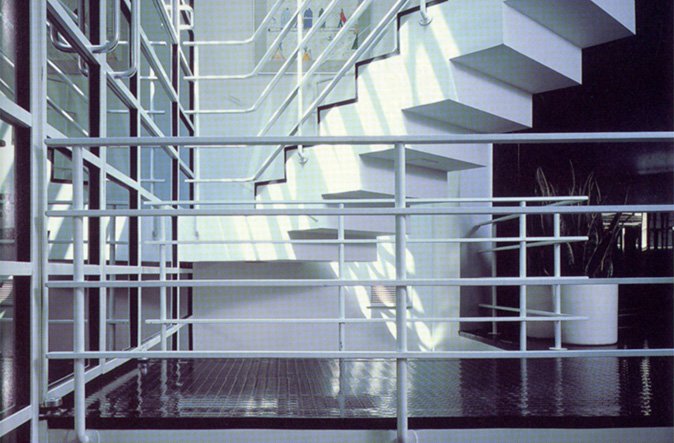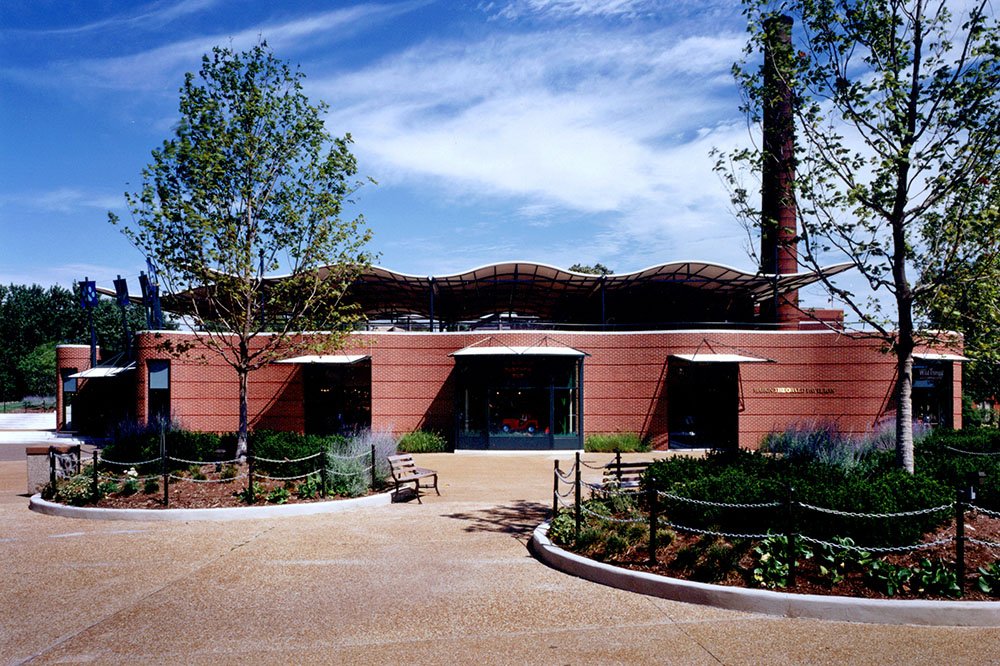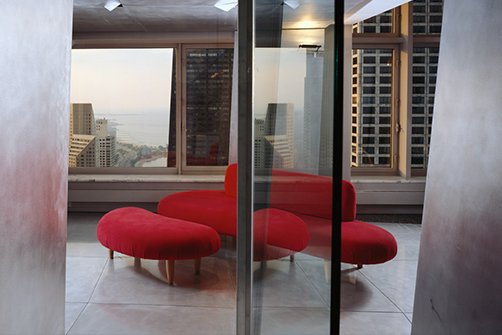The projects that made us:
Lincoln Park Zoo
Founded in 1868, the Lincoln Park Zoo is one of the oldest cultural institutions in Chicago. The first aquarium in Chicago was built at the Zoo. Through most of its history, the Zoo was operated by the Chicago Park District, and its operations were supported by the volunteer efforts and fund raising of the Zoological Society. In 1995, the Zoo was privatized, and the Zoological Society took over all the operations of the institution.
Suddenly, the Society looked at the Zoo with different motivations. They realized the historic campus was well maintained, but not user friendly. And in this new environment, the success of the institution depended on enhancing the environment as an educational institution. If the visitor did not find value they would not return and the institution no longer enjoyed the ongoing financial support of the Park District.
The Zoo commissioned us to study how to improve the environment. From the beginning it was clear the exhibits were world class. The study revealed a critical problem – the average length of visitors stay was only one hour – less than half the national average for zoological parks. If the visitor moves on so quickly they are likely to conclude the experience was not worth the “cost.” The study also revealed the cause of this problem, the Zoo was critically deficient in the facilities the visitor demanded – food service and retail services which allow people to extend their stay and enhance the educational experience.
Location
Chicago, IL
Expertise
Architecture, Interior Design, Research, Master Planning
Other Services
Institutional, Retail
Select Awards
Finalist, Business Week/Architectural Record
Select Press
The Chicago Tribune
Photography
Barbara Karant
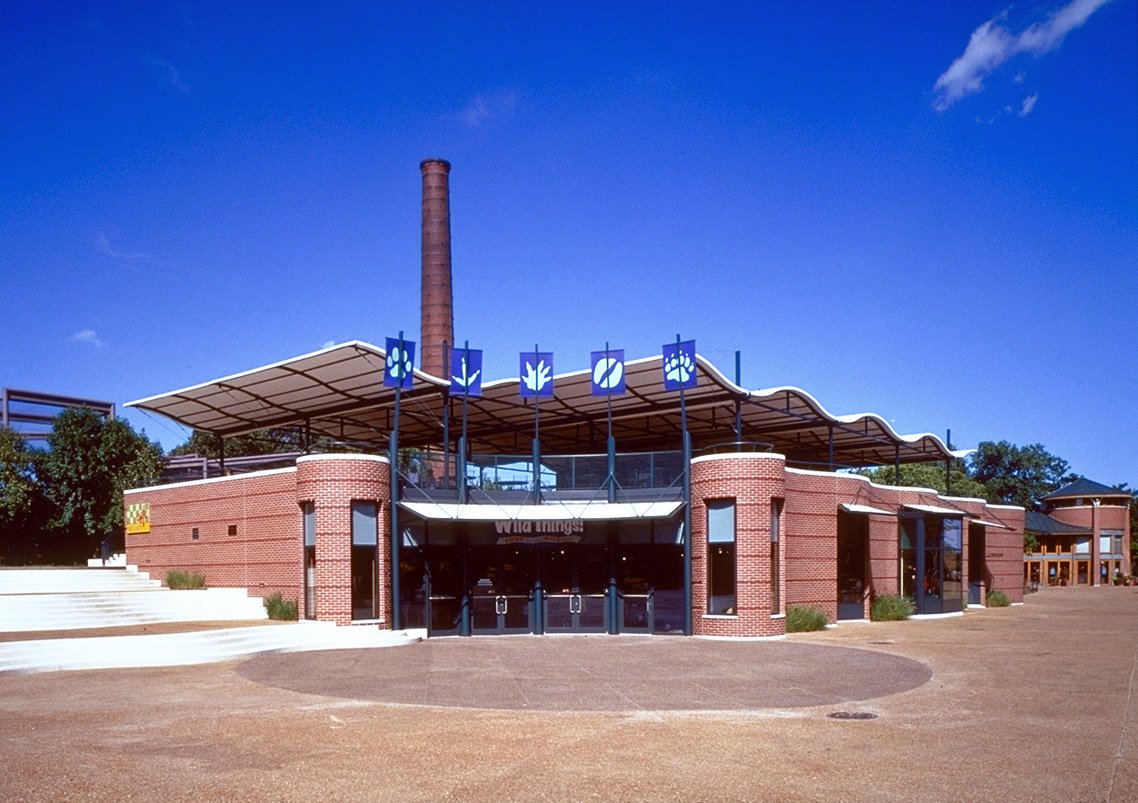
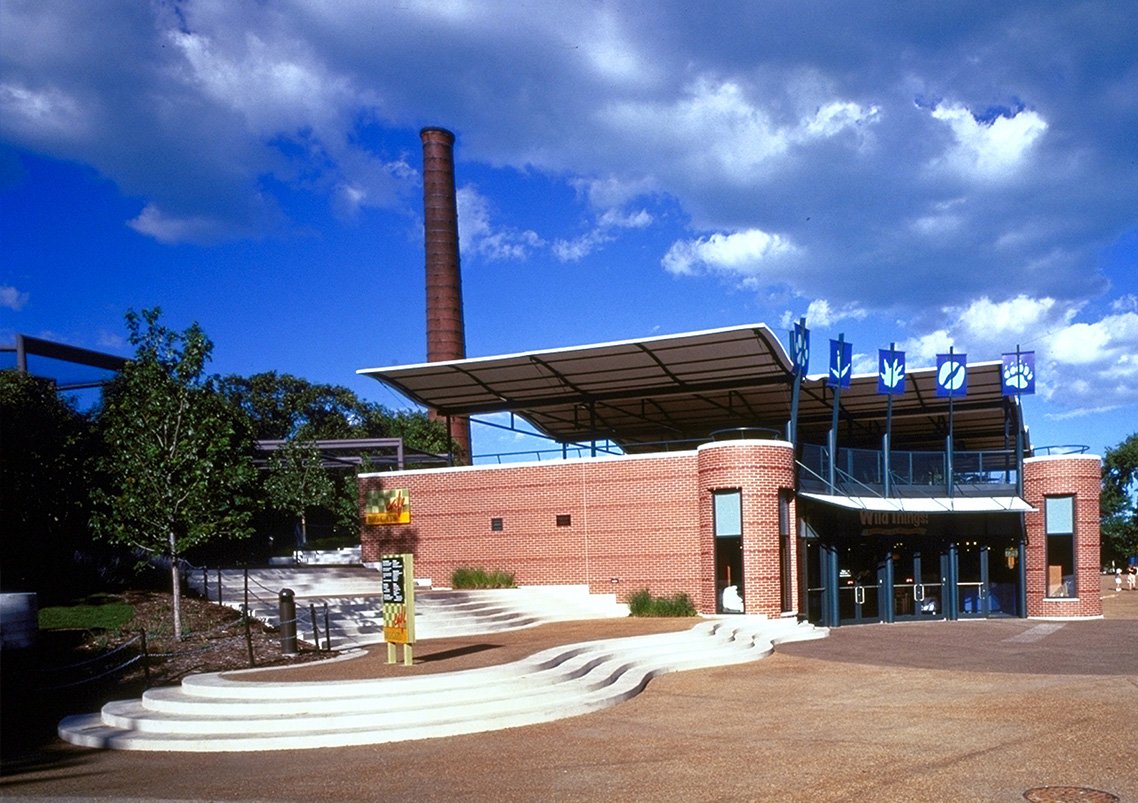
This lead to a master plan to improve visitor services and the renovation of one building as a major restaurant, and the construction of a new building which would house a major new retail center with another food service facility.
The new building presented a critical design challenge. The recent history of Zoo architecture was poorly received as either destructive to the historic fabric, or buildings which resorted to a tired sense of historicism to blend in with the older building. The new main store accepted the traditional palette of materials, but bent these into an entirely new composition. The result has been widely accepted by the highly critical neighbors in Chicago’s Lincoln Park as an iconographic structure which is a memorable symbol which is both modern, yet supports the historic campus.
After the master plan was fully implemented, the Zoo conducted follow-up surveys and discovered that food & beverage sales tripled, while retail sales doubled. The improvement in visitor services was also accompanied by the opening of new animal habitats; and the combined impact of these changes resulted in the average length of stay increasing to two hours.
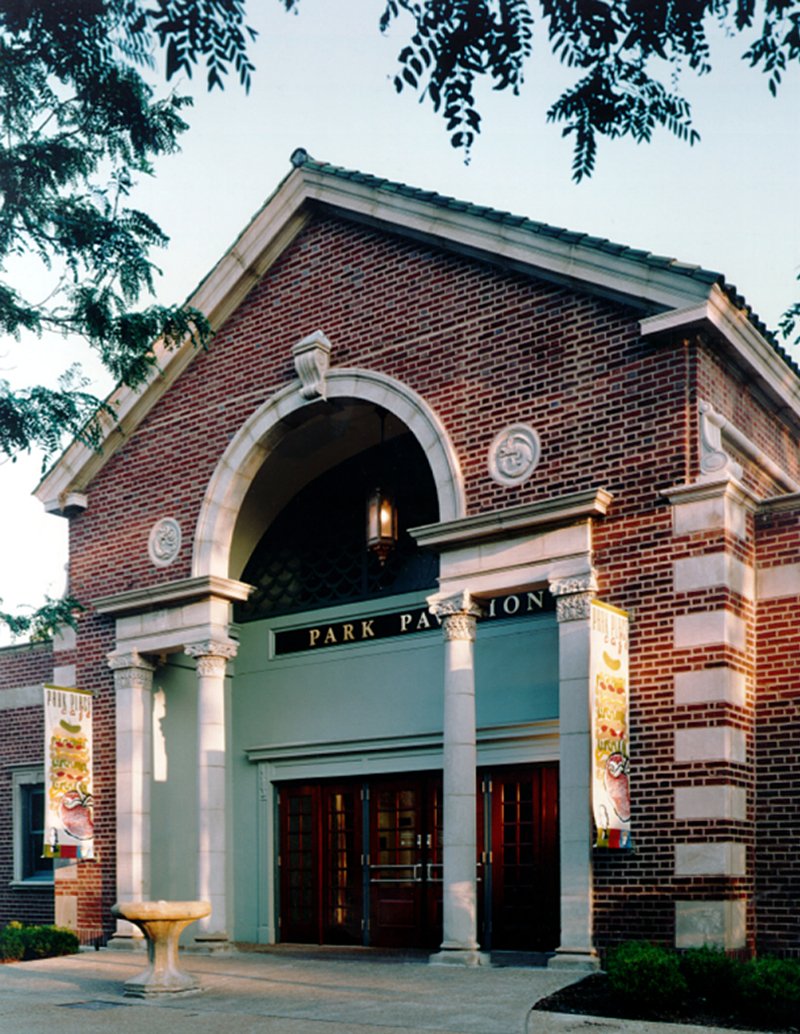
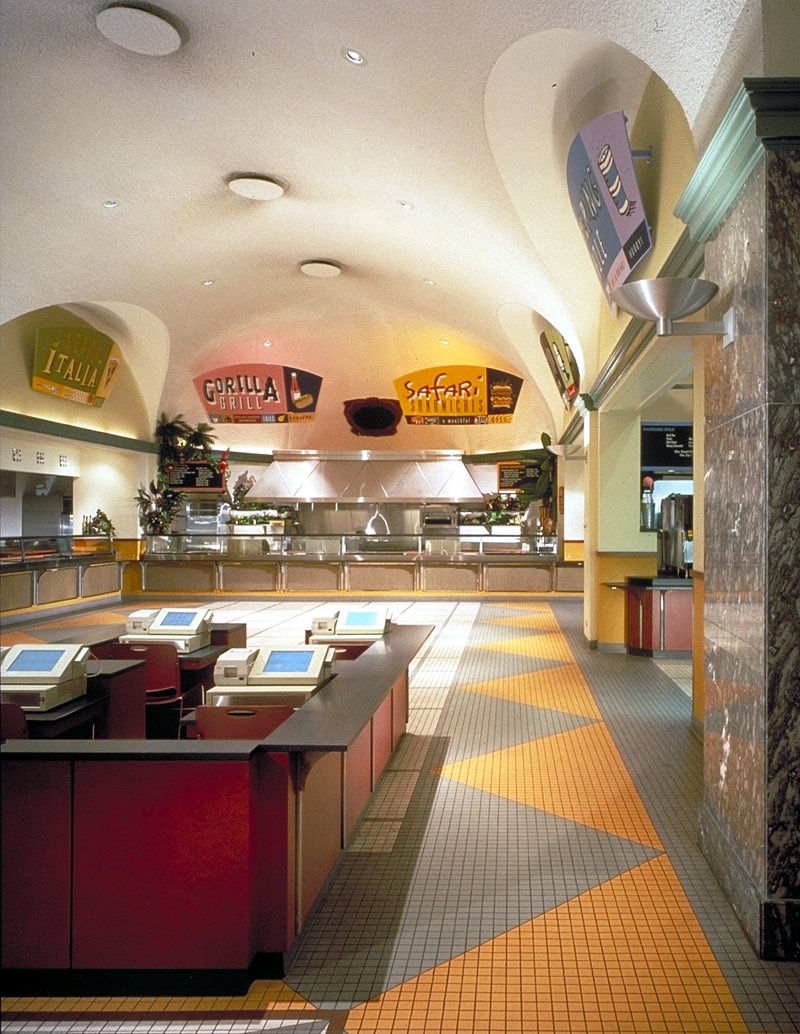
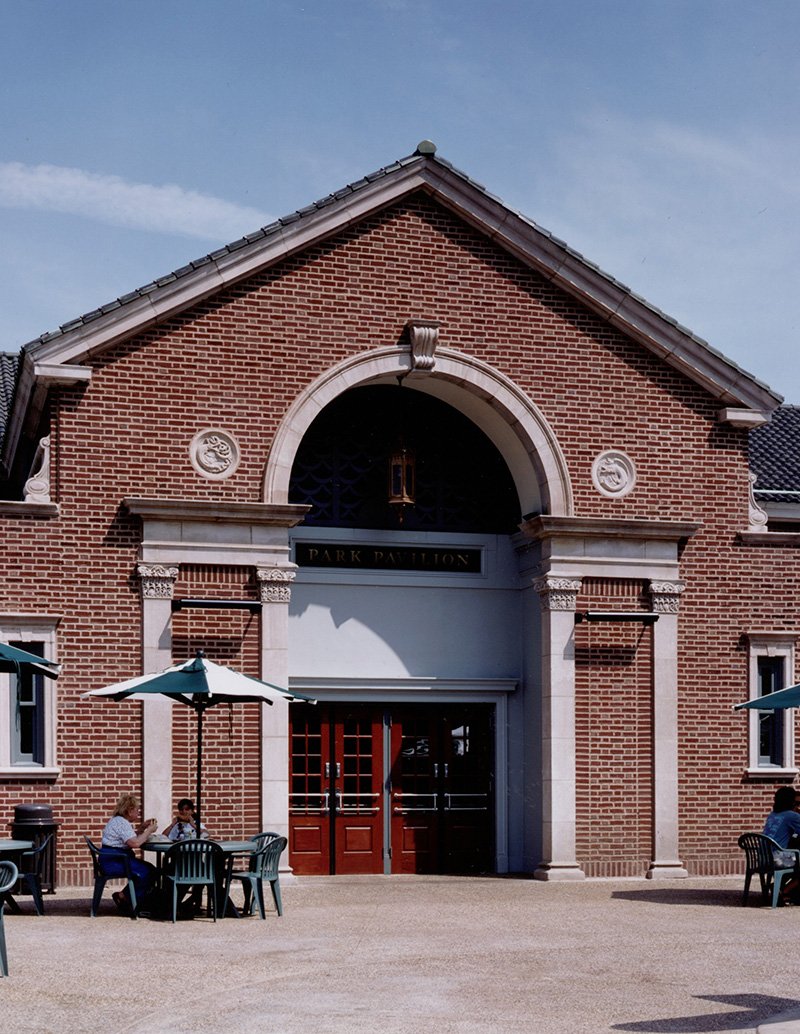
““This building has a subtle, dynamic presence, its curving white roof like a cloud that repeats the form of the brick wall. At the same time, the building is a good neighbor, forming the western edge of the main plaza and striking up a lively conversation with the handsome visitor center to the east, and a beloved old snack stand, the Lincoln Café, to the west.””
Design
“Wild Things,” as the building has come to be called, houses the main store facing south toward the lion habitat. The major entrance faces the west entrance to the Zoo and is adjacent to the monumental stair which wraps around the west end of the building. The stair connects the southern half of the Zoo and the balance of the animal habitats to the north which are at a higher elevation. A second store entrance faces the east gate. On the roof, a covered terrace has been developed with food service and seating for 300.
The building also solves the visual riddle of integrating the past and the future. Recalling the old campus, the design begins with a red brick wall topped with a white limestone copping. In plan the surface is bent into a sine curve transforming the wall, but maintaining a vague connection to tradition. The pattern in plan is extended to the west to define the form of the steps leading from the central plaza to the northern portions of the campus at a higher elevation. All this is topped with a fabric canopy using the plan of the sine curve to define its profile in elevation. The red brick is expected, while the curve is surprising, suggesting something that is both modern and vaguely familiar.
