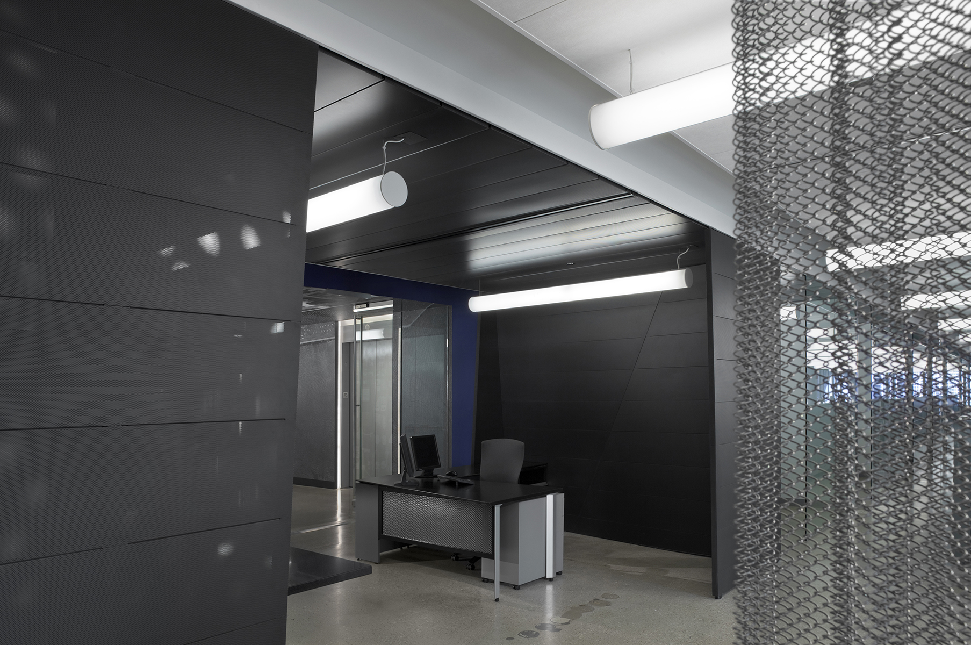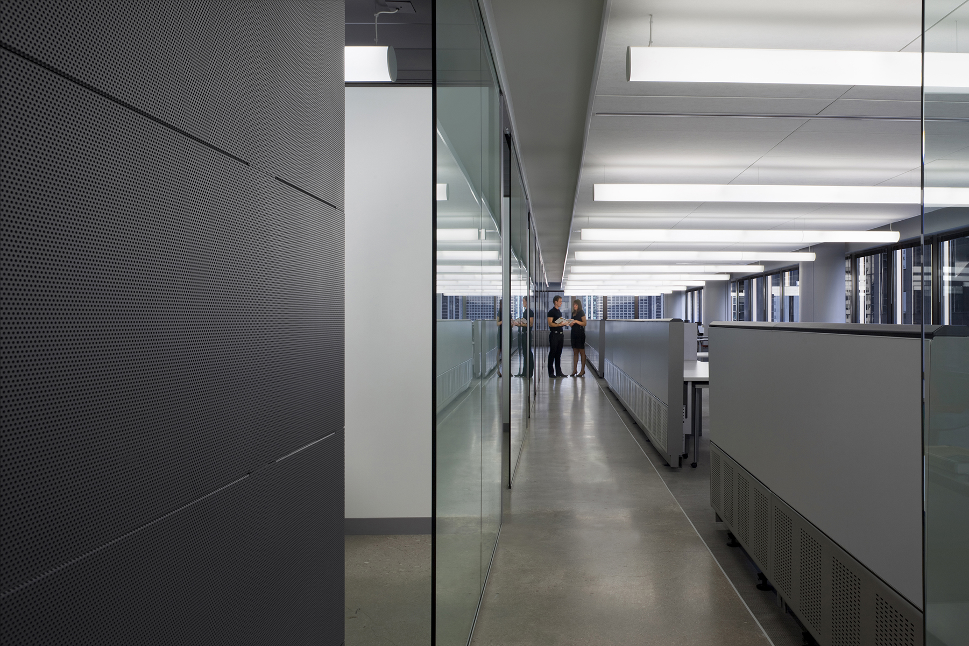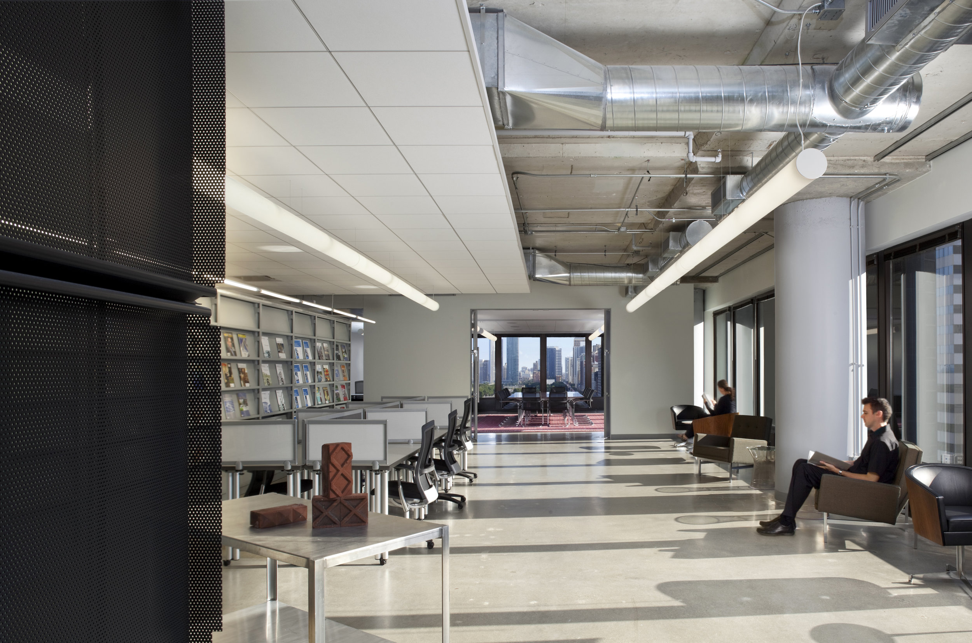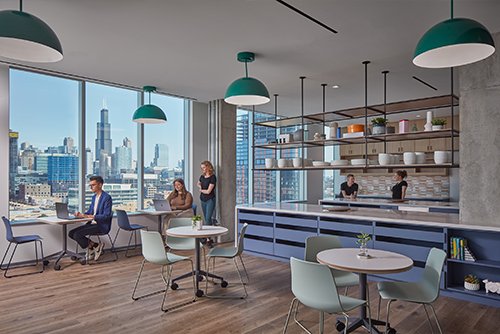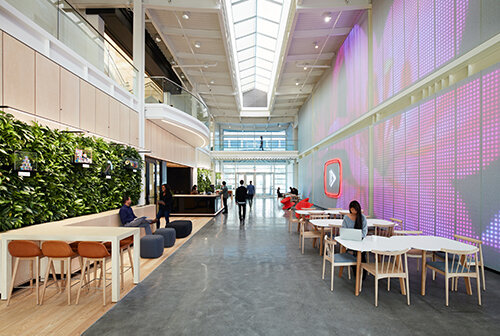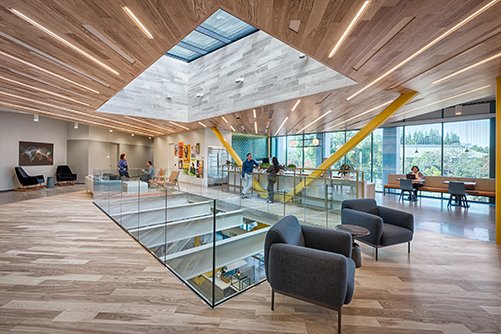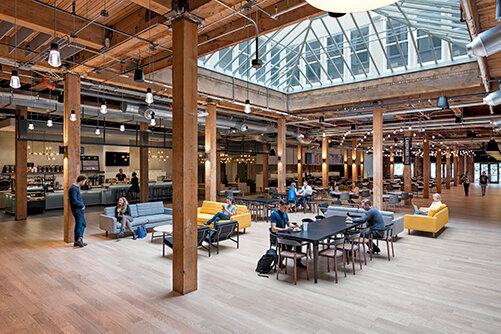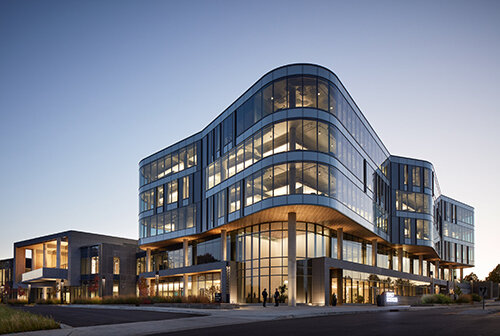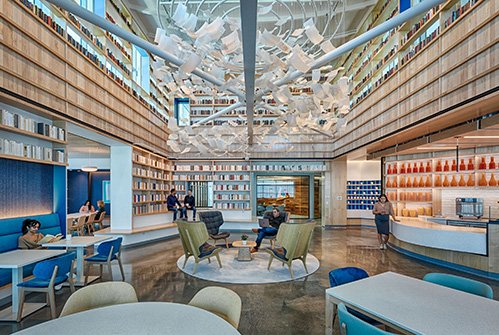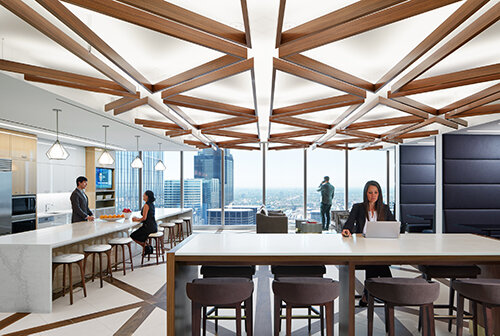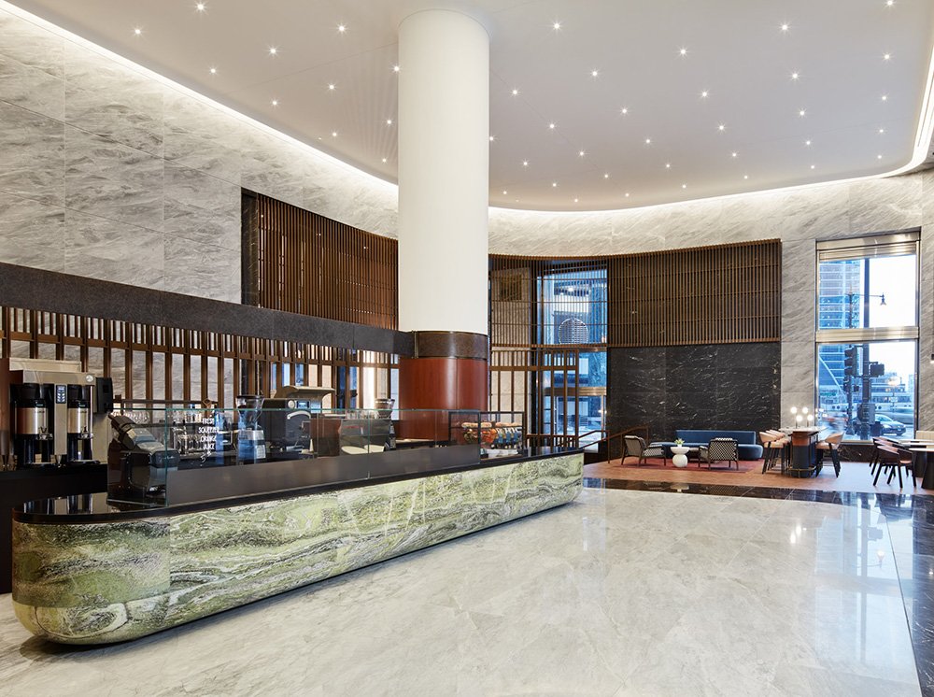American Planning Association
Moving to a new high-rise building offered a chance for the American Planning Association to create a welcoming space for members and a collaborative space for employees.
Symbolically, the walls and ceiling of the elevator lobby were papered over with an aerial photograph of the surrounding city - the APA building at its center. The staff break area is a seating area combined with an array of conference rooms. This space also serves as a venue for receptions.
The office environment is transformed from private offices into open workstations with low dividers allowing eye contact and space for impromptu meetings. The remaining private offices are glass on two of four sides emphasizing an environment that is open and collaborative.
Location
Chicago, IL
Expertise
Interior Design, Experiential Design, Research
Other Services
Tenant Improvements
Photography
Barbara Karant
