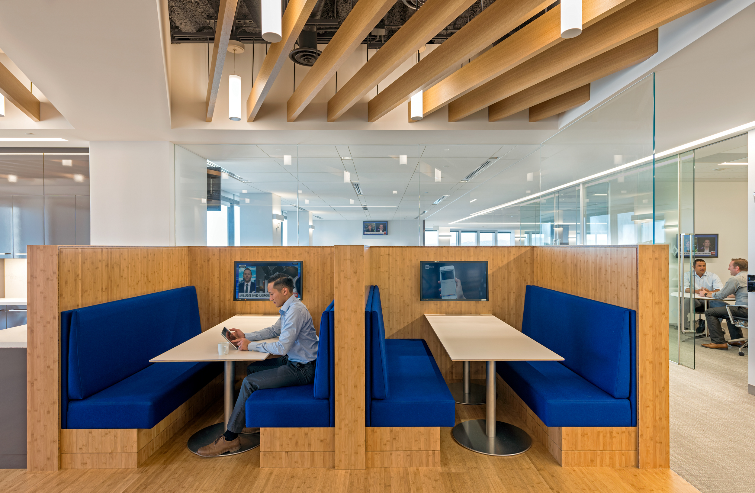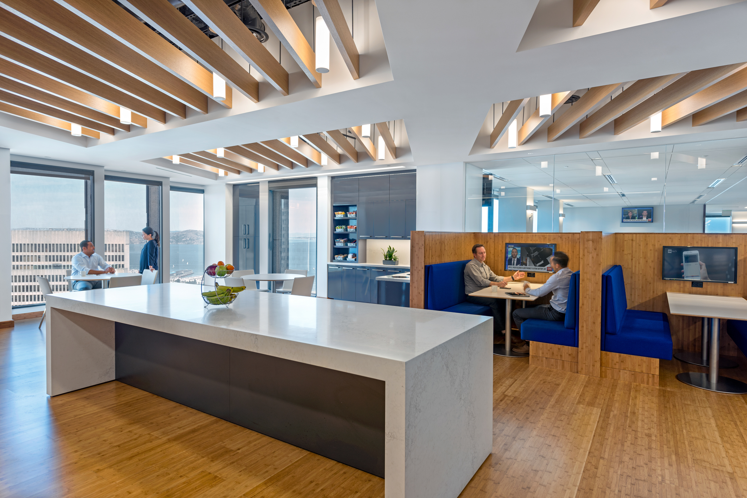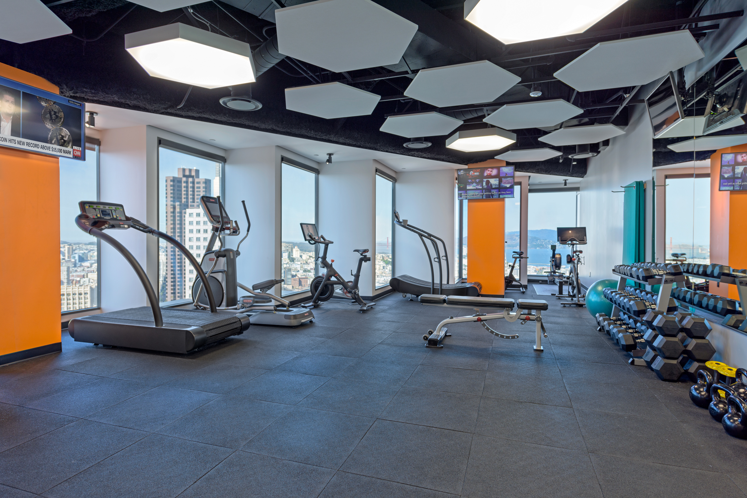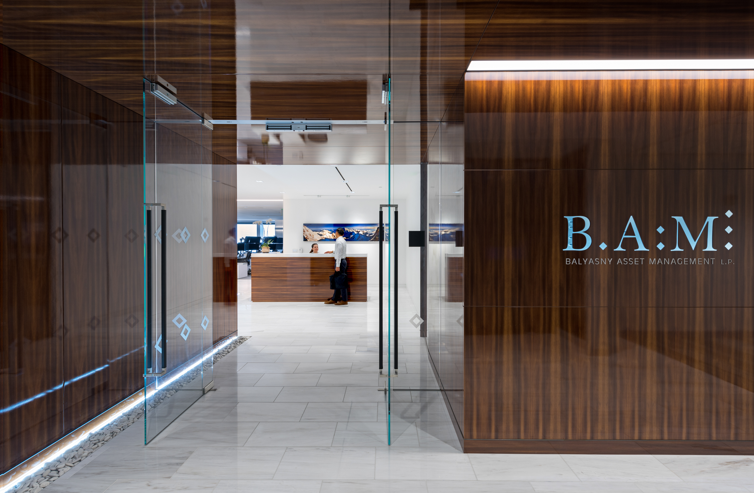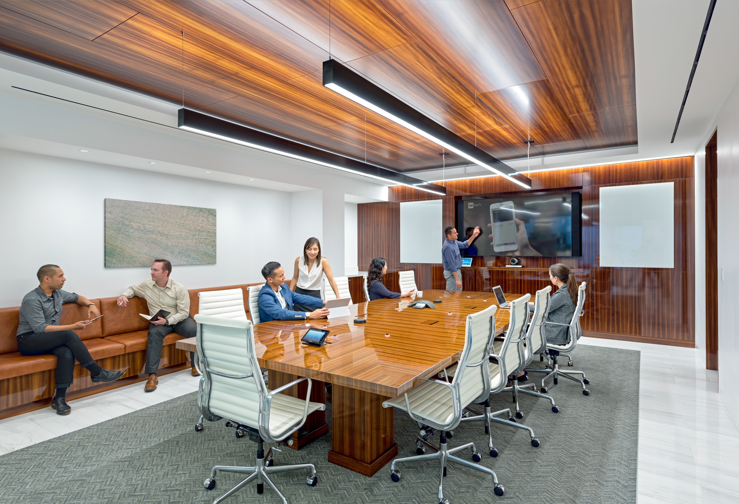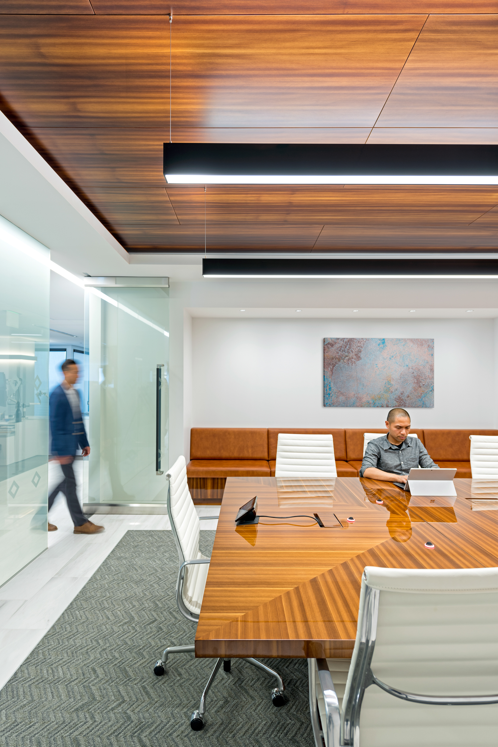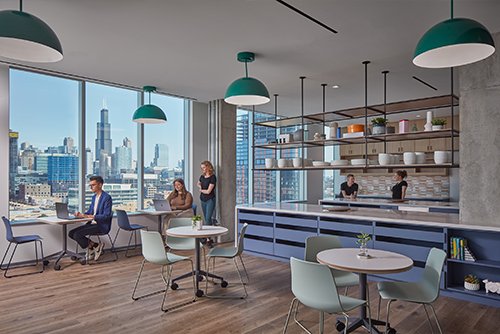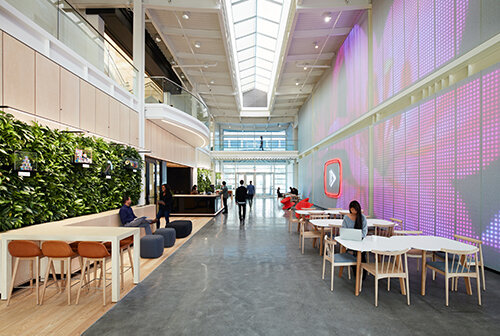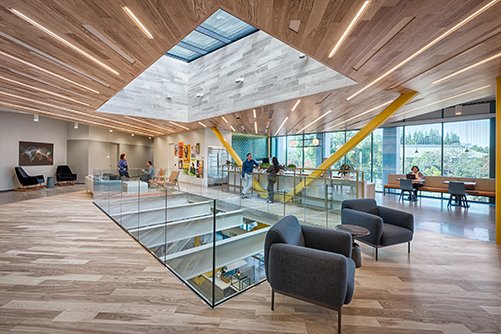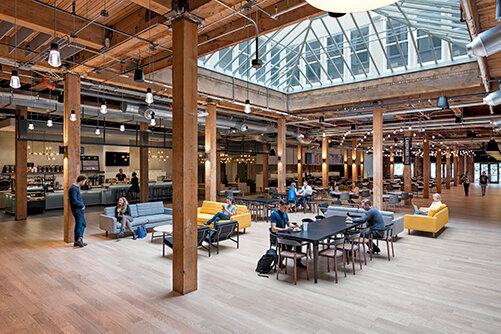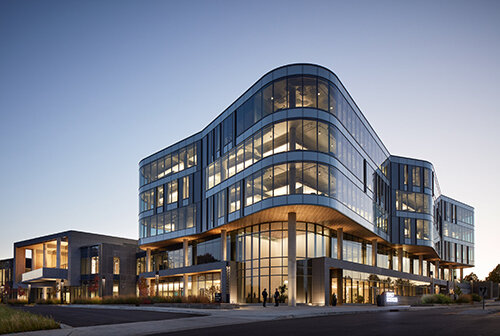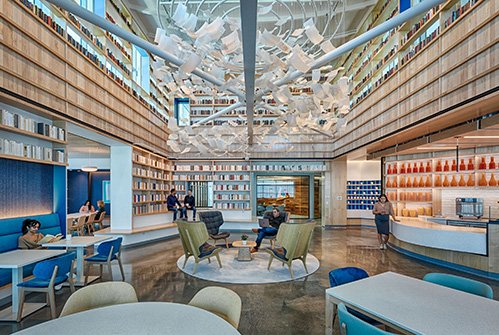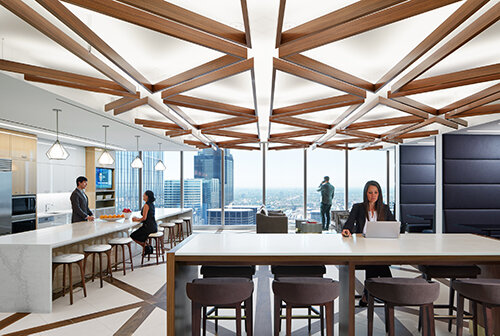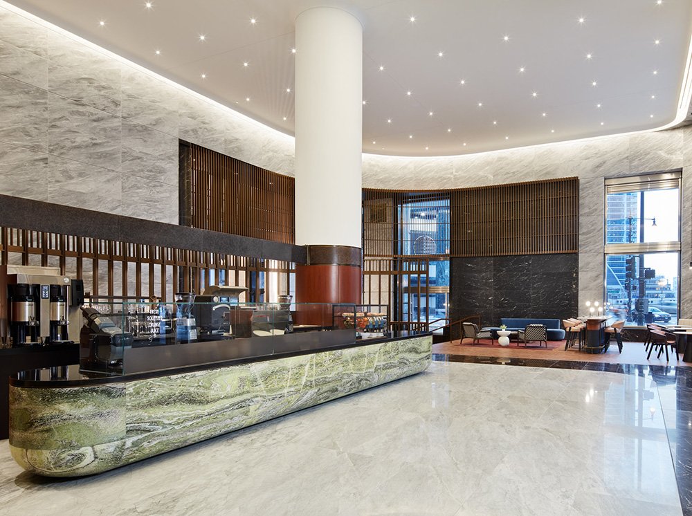Balyasny Asset Management, San Francisco
VDT’s primary goal for BAM’s San Francisco office was to establish clear company branding through architectural features and amenities, while building upon BAM’s mission to create a more connected and collaborative environment.
A backlit company sign guides visitors to BAM’s suite entry, which features a wood portal constructed of high-gloss fumed Larch wood; the dark high-gloss fumed Larch at the entry portal is contrasted by the bright white marble floor in reception. As a visitor enters into the brightly lit space, they immediately encounter dramatic views of the San Francisco Bay. The open office design, visible through the glass wall, fosters collaborative work between traders.
Location
San Francisco, CA
Expertise
Interior Design
Other Services
Tenant Improvements
Photography
Magda Biernat
Partners
CBRE Project Management
Skyline Construction
WSP Parsons Brinckherhoff
Coda Technology Group
Papadimos Group
BOS
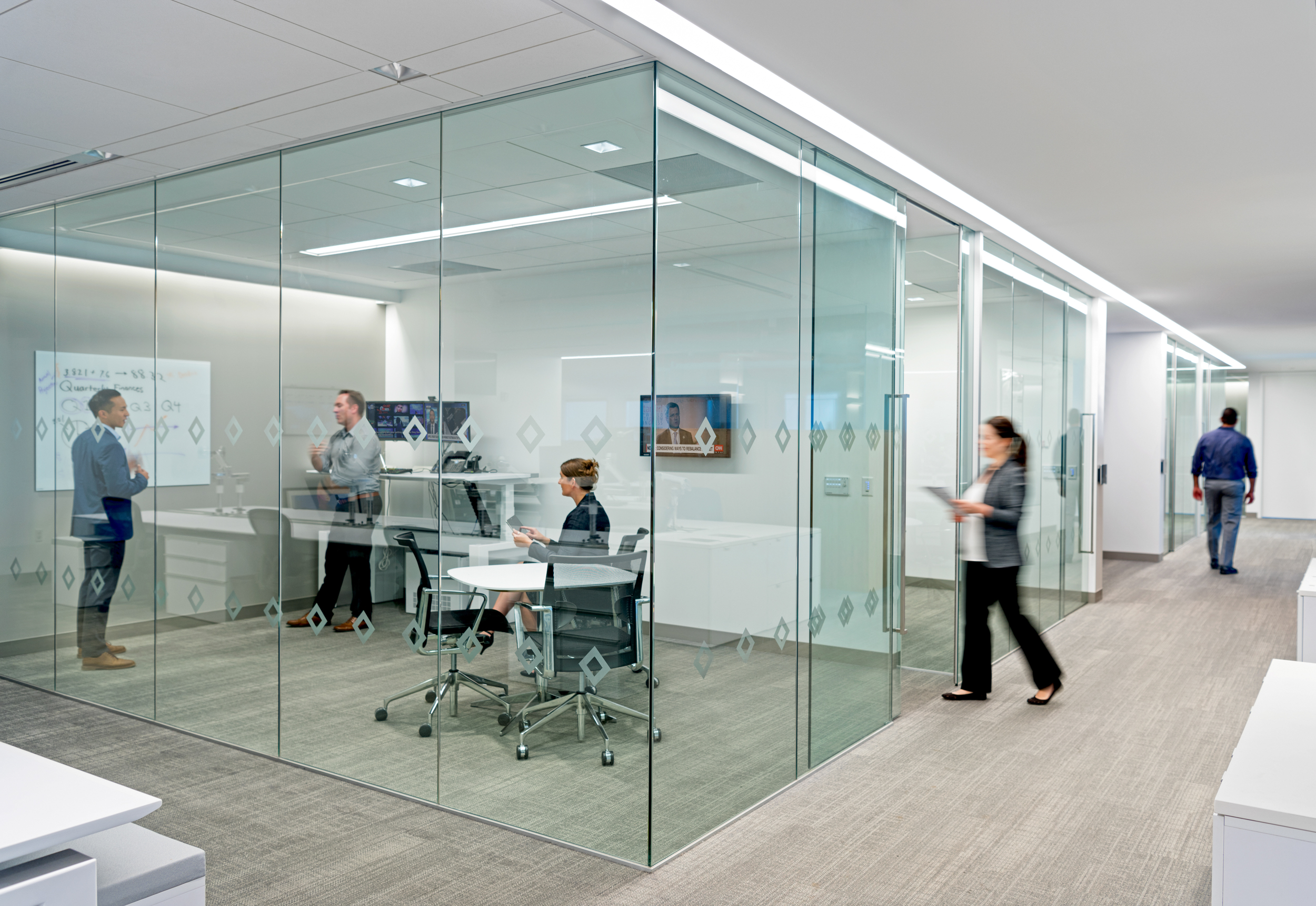
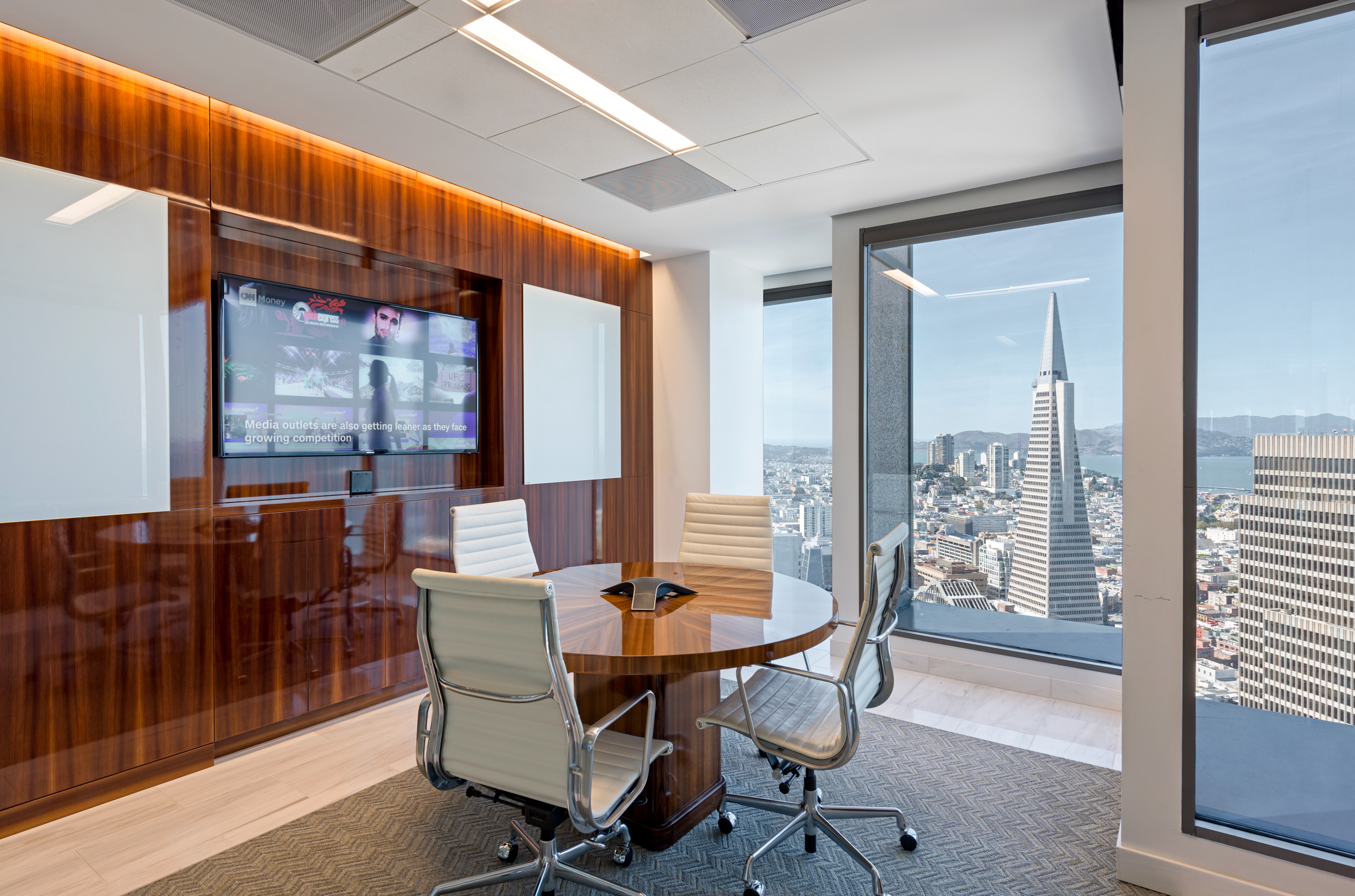
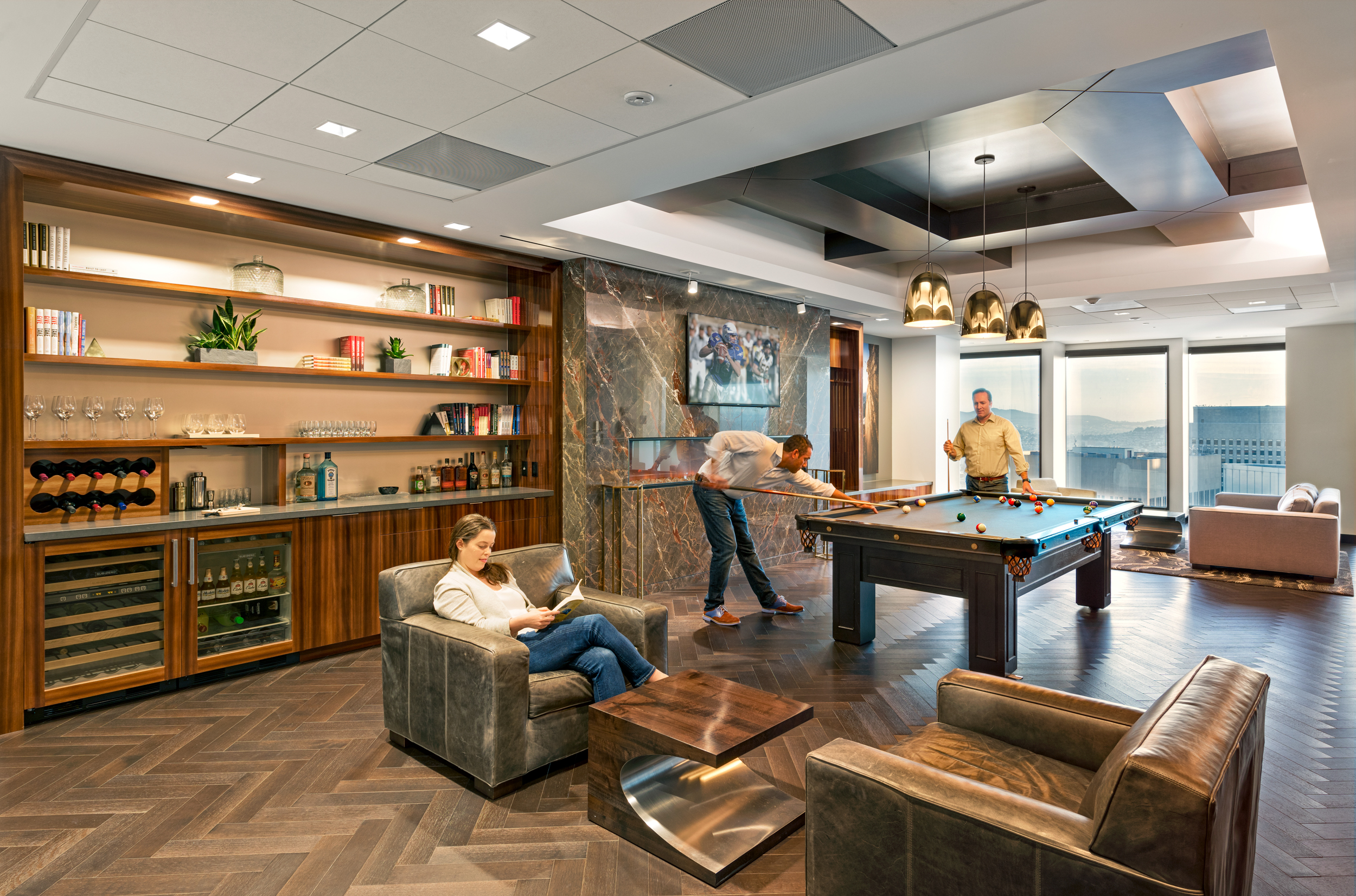
This open office is complimented by a variety of amenity spaces which provide a retreat for the employees, including a large Cafe with collaborative seating, a Fitness Center, and Library with fireplace, pool table, and lounge seating. These key amenity spaces feature distinctly different views of the Bay Area, and each amenity space has its own
well-defined identity through the choices of furniture and finishes.
Overall, high end finishes are used by the team to create a warm and inviting space for both visitors and employees. Additionally, the team uses lighting as a feature element in the design, to connect and define spaces. A “line of light” carries visitors along the main circulation path, while other lighting highlight featured art and creates a gallery feel.
