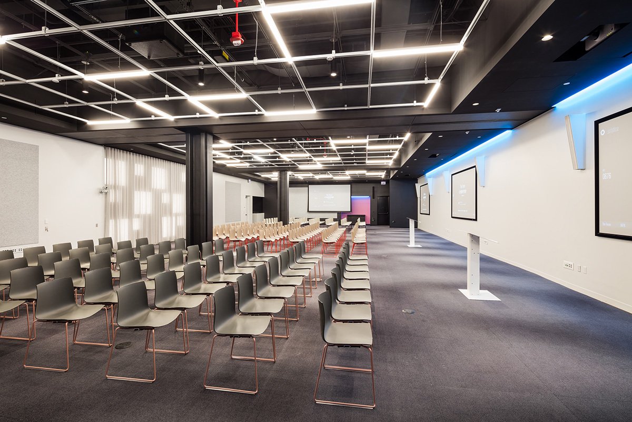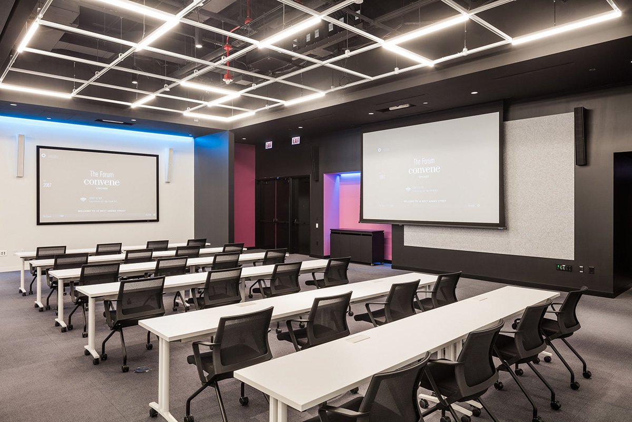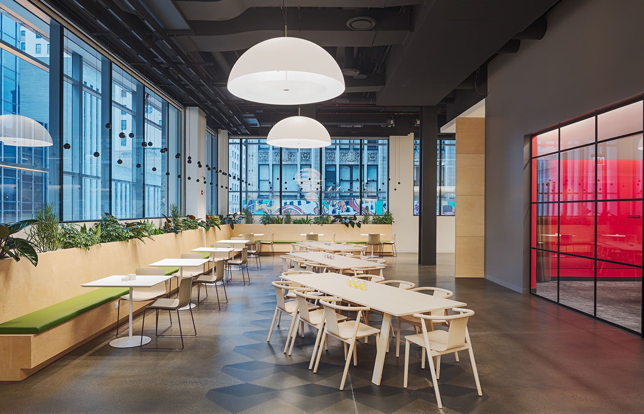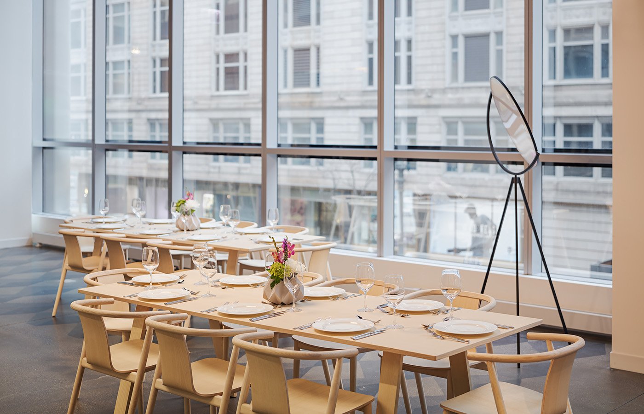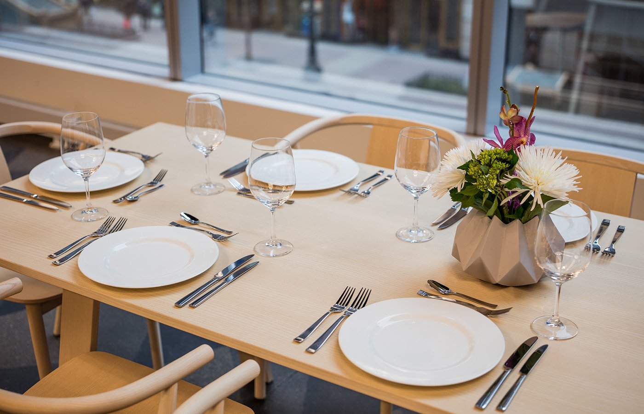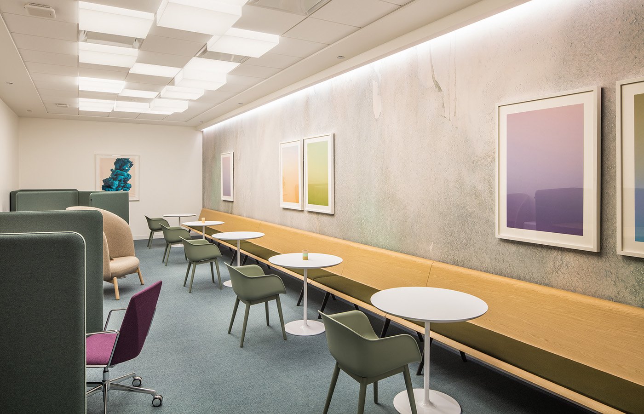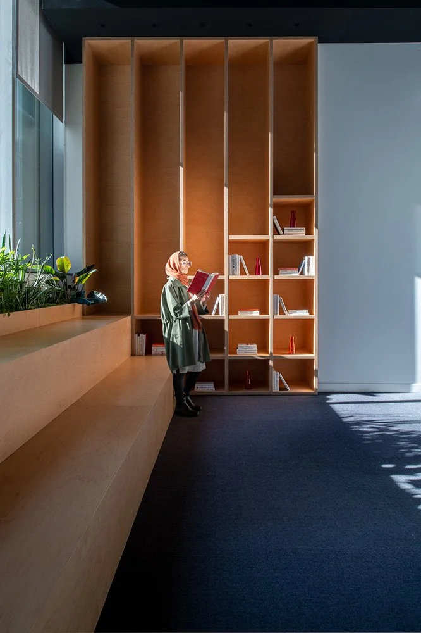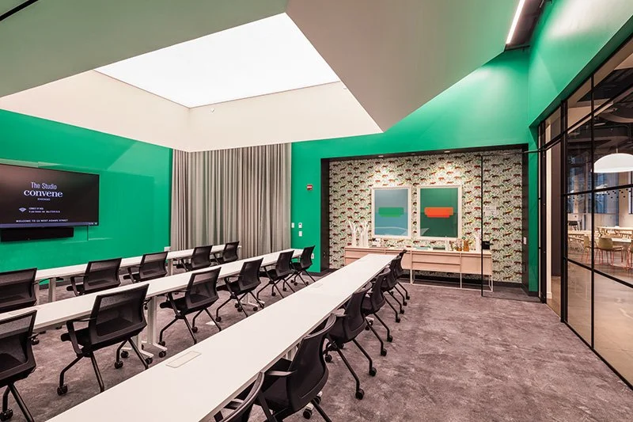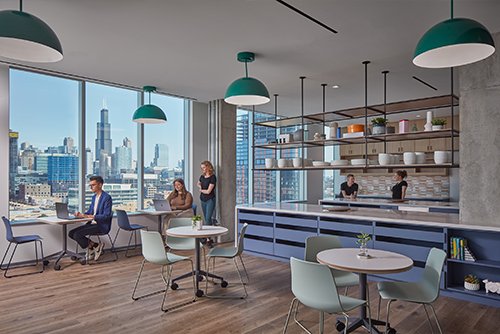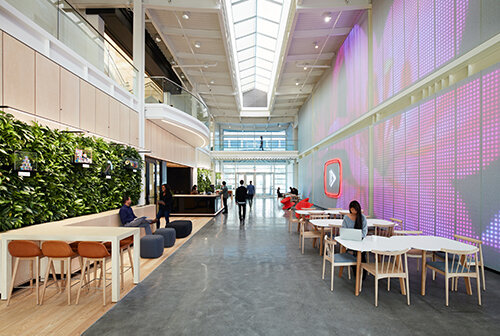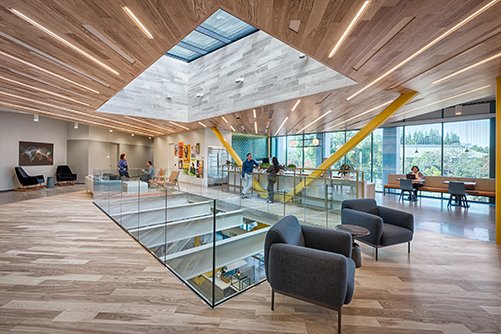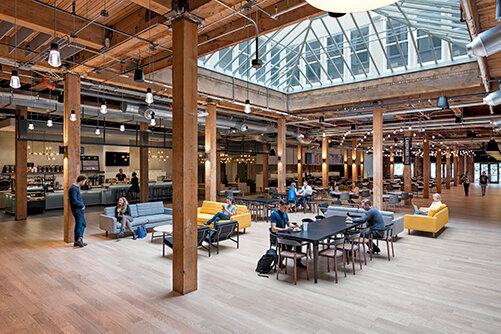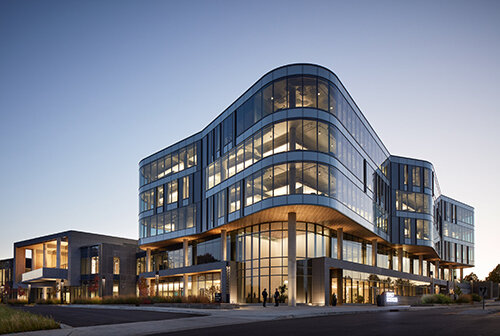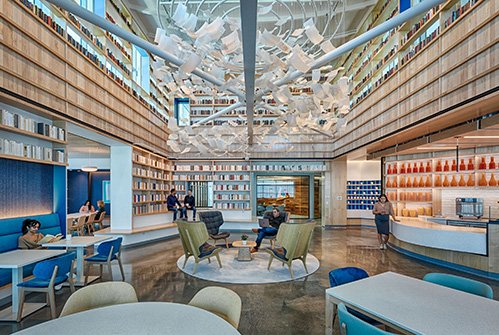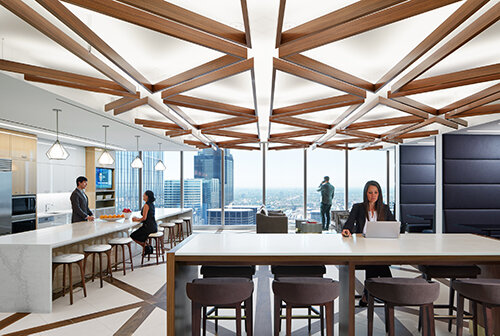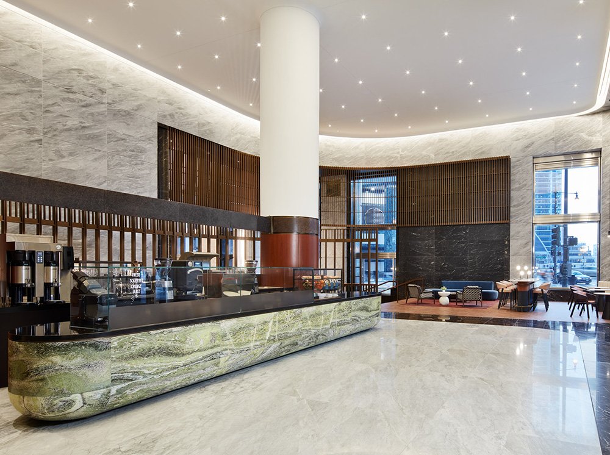Convene Chicago
Located in the Loop at 16 West Adams Street, Convene's design provides varying styles and sizes of collaboration spaces in an area with bustling retail, office, and residential markets. This space services hospitality so clients can focus on creation and innovation in a unique and inspiring venue.
Taking inspiration from the historic Chicago grid, cubes were manipulated in scale and depth on walls and ceilings to highlight areas of collaboration, eating, and movement throughout the venue. The feature grid wall of 160 truncated pyramids on the ground floor thicken to designate the cafe and flatten to reveal a mirrored backing that reflects the common space. A supersized version of this form encases the escalator so that visitors ride through a purple portal up to the second floor reception and conference level.
Finding budget-friendly, quick, and sustainable methods of construction with raw materials was important to our design team. The use of bold colors and forms make Convene stand out as a place for creative and open-minded tenants to connect and do their best work.
Location
Chicago, IL
Expertise
Architecture, Interior Design, Experiential Design
Other Services
Hospitality, Mixed-use
Photography
Francisco Lopez de Arenosa
Partners
Executive Construction Inc.
Environmental Systems Design
Loop Lighting
Next Step Design
USIS
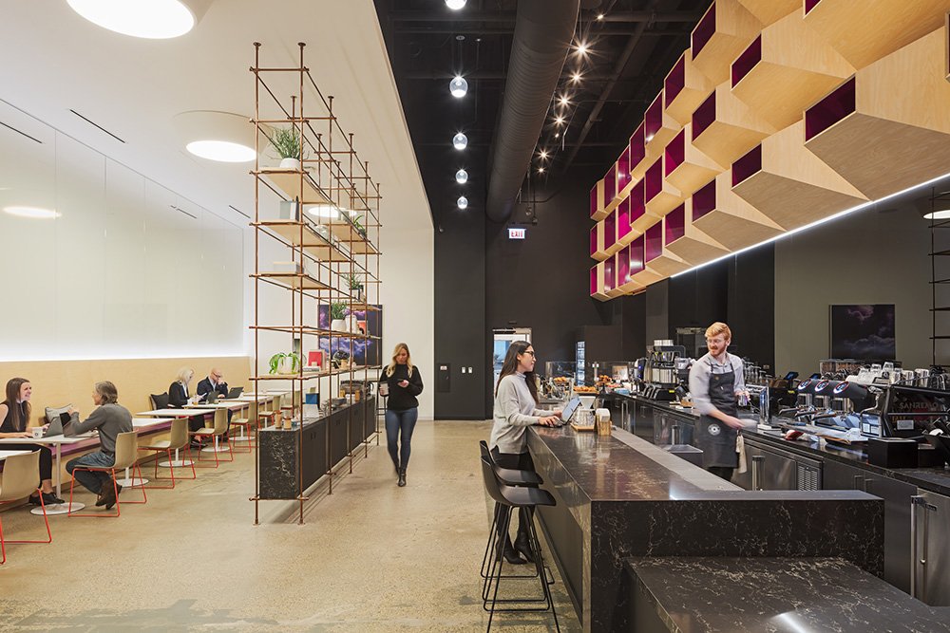
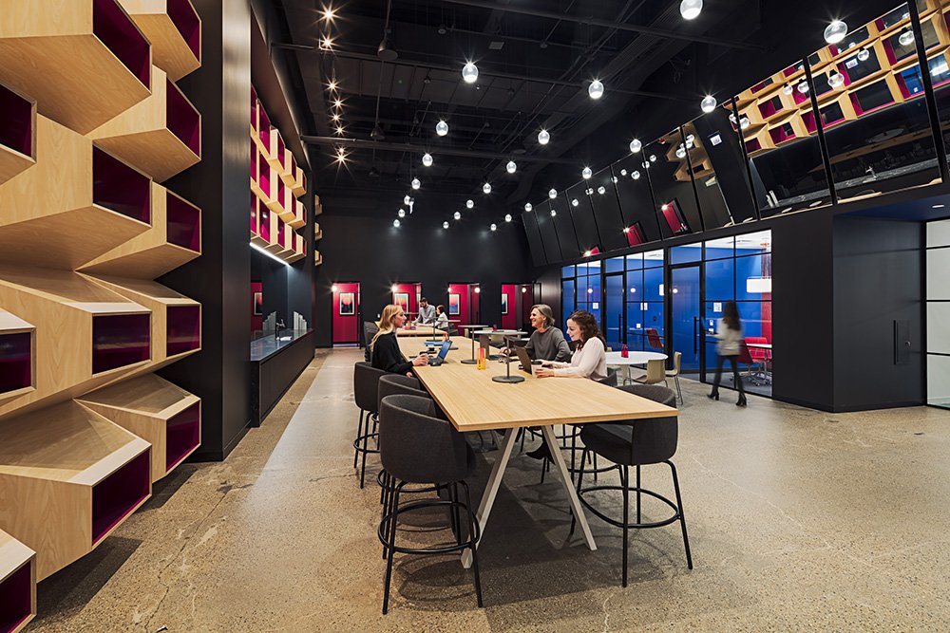
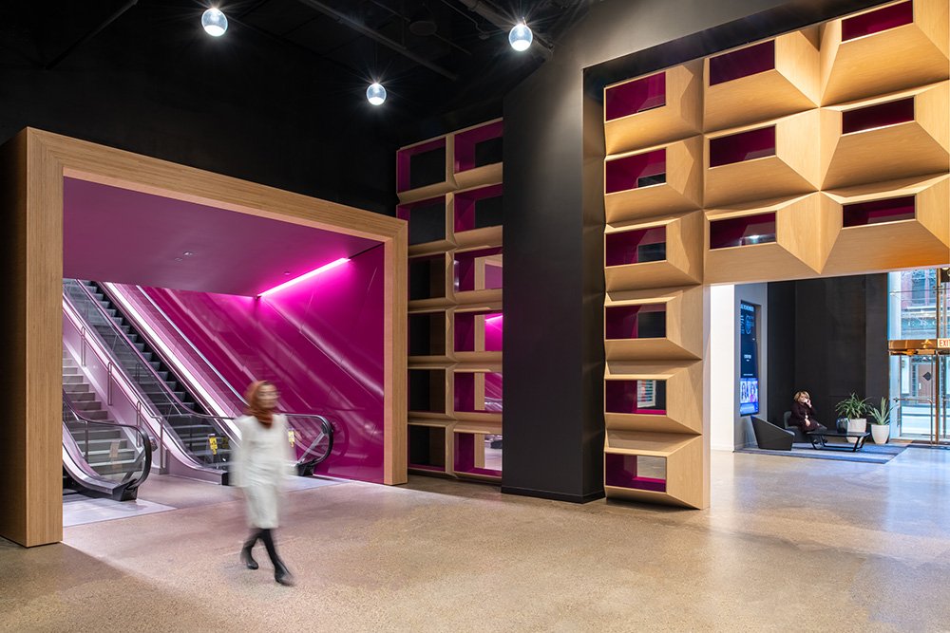
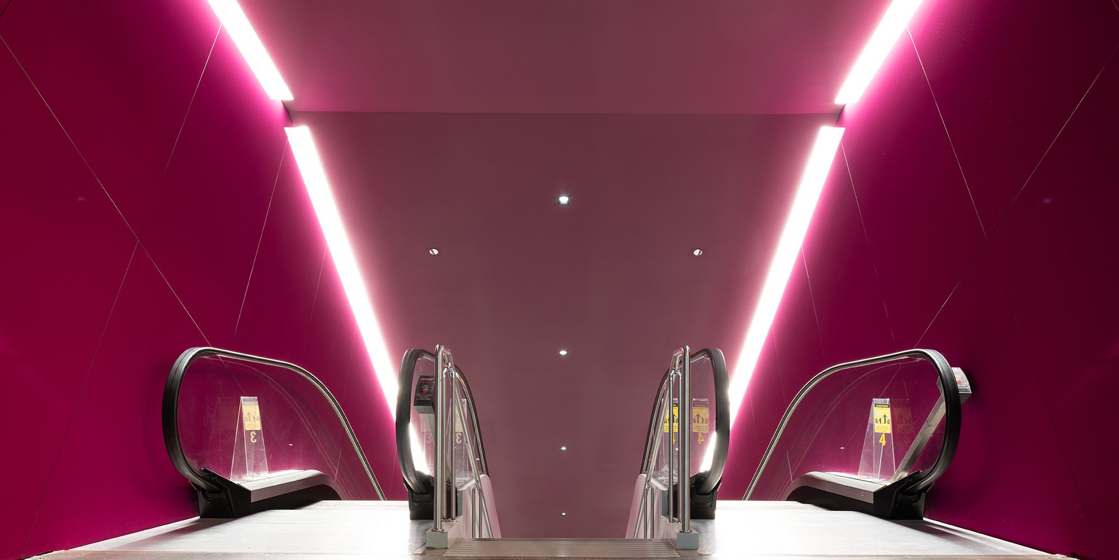
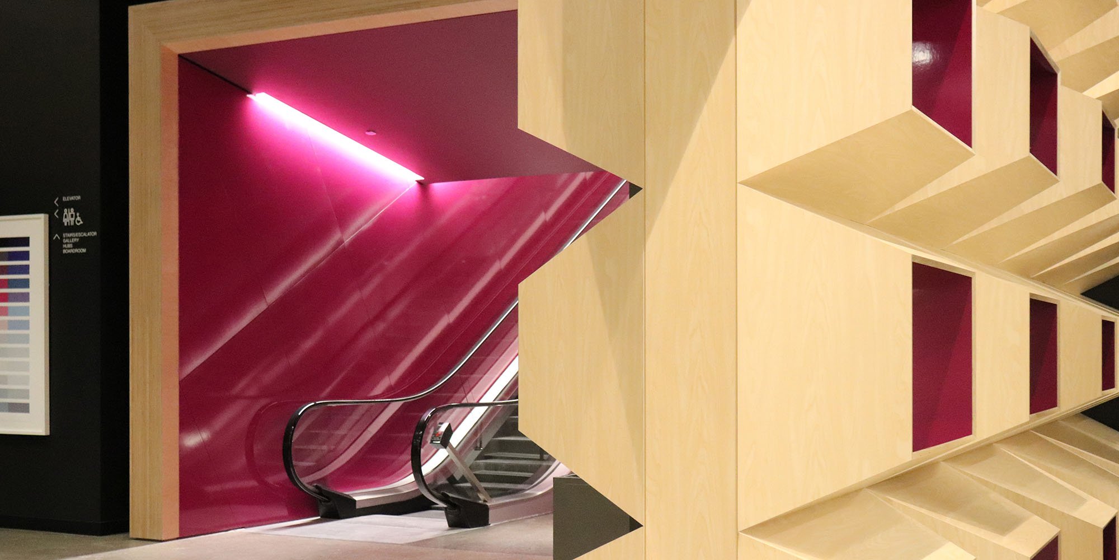
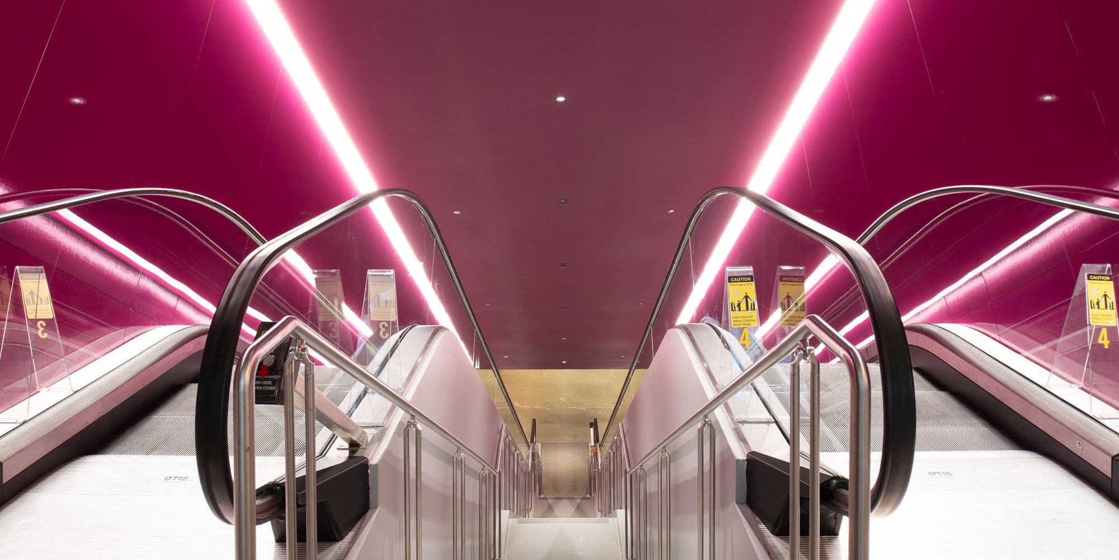
Large event spaces that seat up to 335 guests, upscale lounge, dining and reception areas, and a world-class culinary program make this 5-star hospitality workspace unlike any other. This street-level location is between two L lines with plenty of nearby parking options for easy accessibility for locals and travelers.
