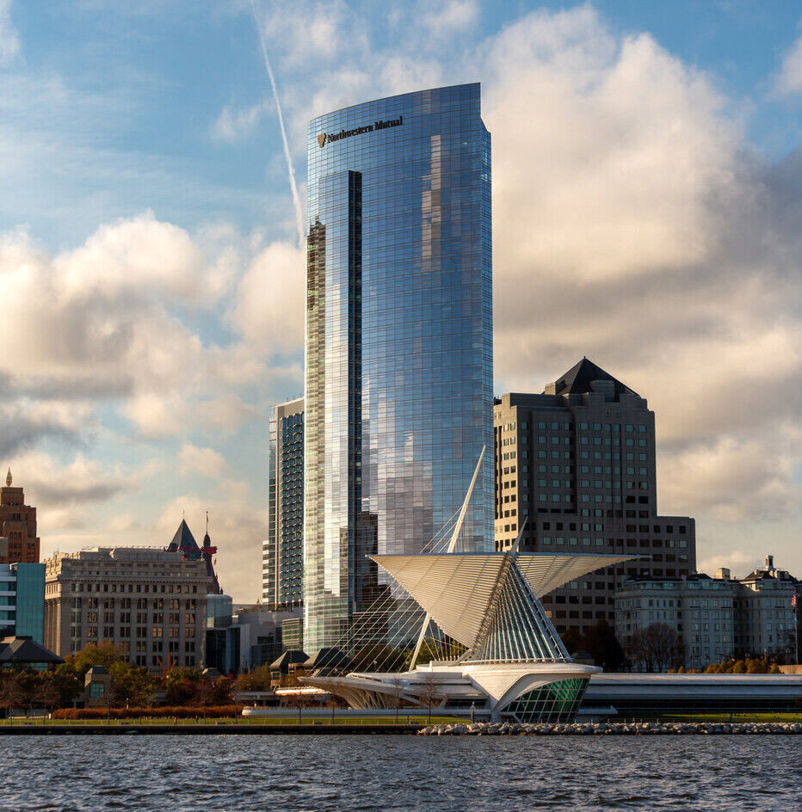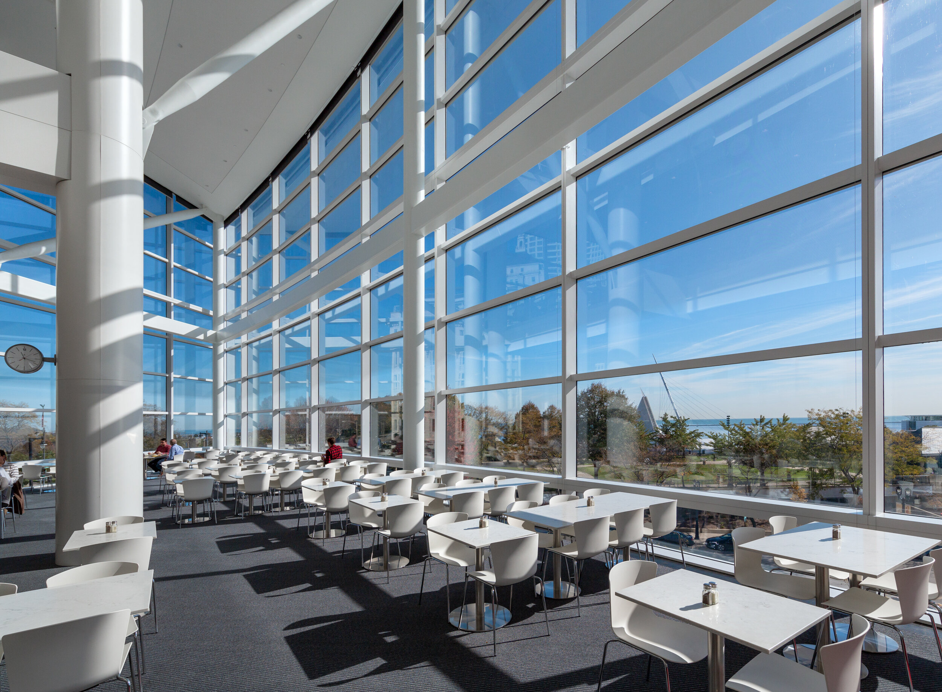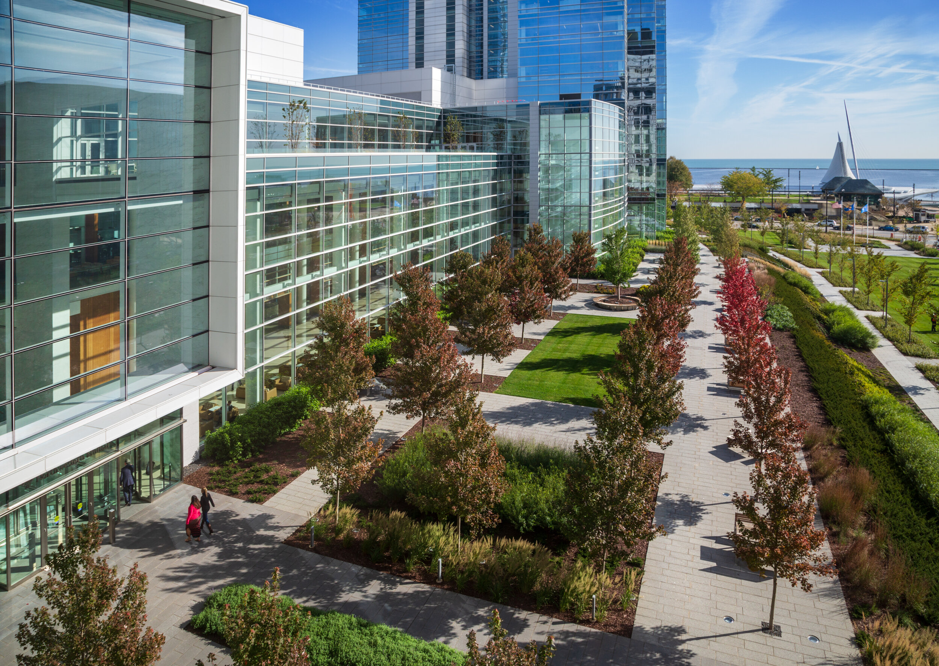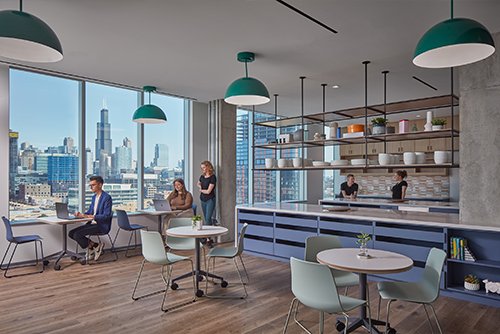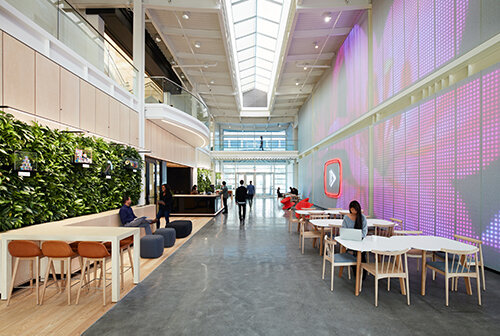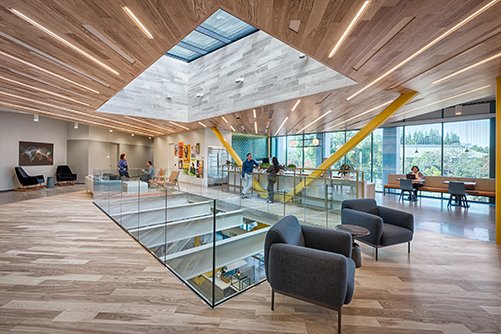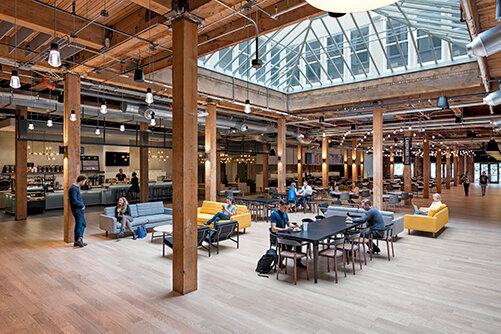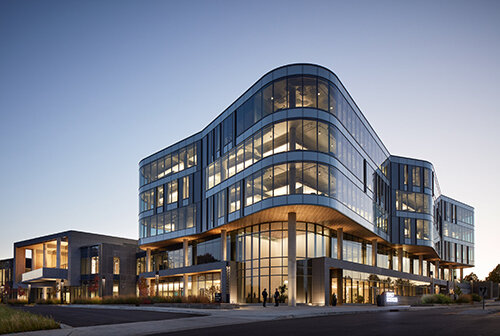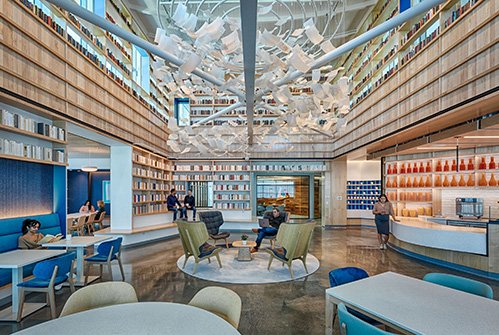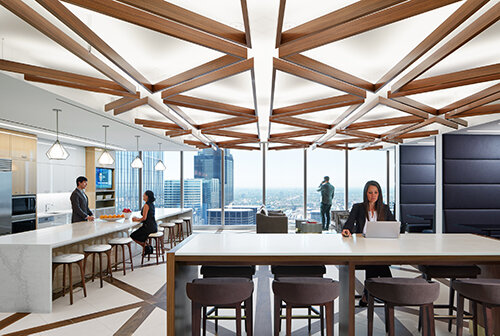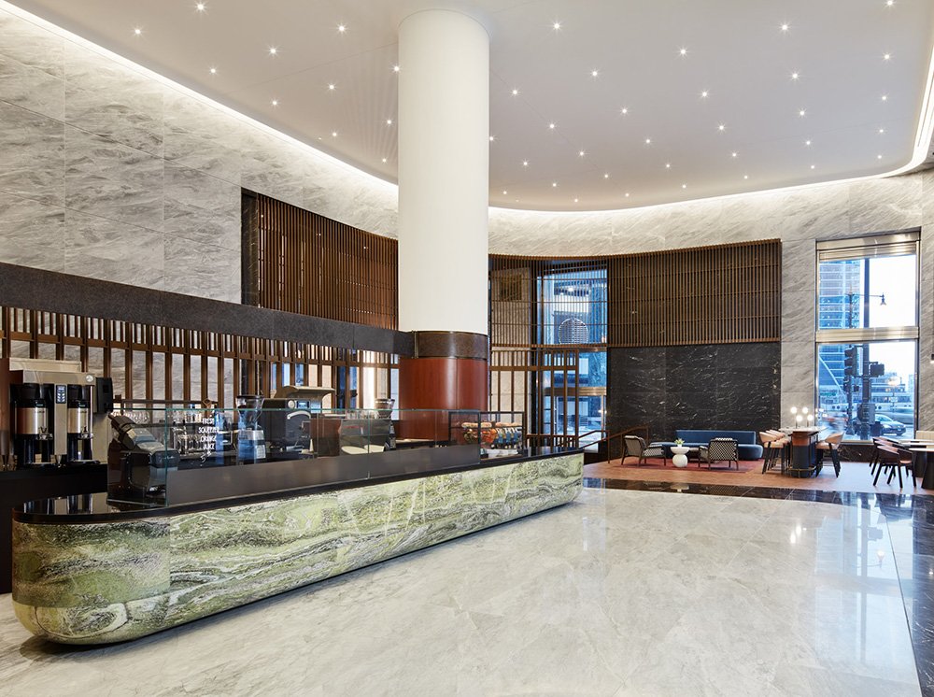Northwestern Mutual Headquarters
At a transformational moment in Northwestern Mutual’s history, this project was central in re-envisioning its headquarters. Work spaces in a new office tower support collaborative flexible cross departmental work practices. The commons links existing buildings with a new office tower, creating a new corporate crossroads with dining facilities that provide free lunch for all employees along with a corporate identity center and training facilities for field representatives.
Northwestern Mutual’s leaders envisioned a world-class facility that provides a robust and modern business platform for their current and future needs; is a desirable place for its employees and financial representatives to work and gather; that will help to recruit and retain employees.
Location
Milwaukee, WI
Expertise
Interior Design, Experiential Design, Research, Master Planning, Sustainability
Select Awards
LEED Gold
Select Press
Milwaukee Journal Sentinel
Milwaukee Biz Times
Photography
Tom Harris
David Sundberg
Tom Rossiter
Partners
Media-Objectives
Kendall/Heaton Associates
Pickard Chilton
The project began with an extensive research and visioning program. John Schlifske, Northwestern Mutual’s CEO, and the corporate leadership team had established a vision to transform the company, introducing new work practices, re-envisioning the company’s product offerings and interaction style with its policyholder/owners. Building on extensive stakeholder interviews, utilization study, best practices study and workshops with company leaders, the design team established a vision for the new Northwestern Mutual headquarters offices.
Office floors were designed to be highly flexible with employees in open office neighborhoods. Within each neighborhood are enclosed places to meet, to complete focused work activities, to have private conversations, to make social connections with fellow employees, or to brainstorm a new product offering or operational approach. Enclosed, more formal conference spaces are segregated to one side of the office core allowing employees’ work spaces an expansive view of the lake front.
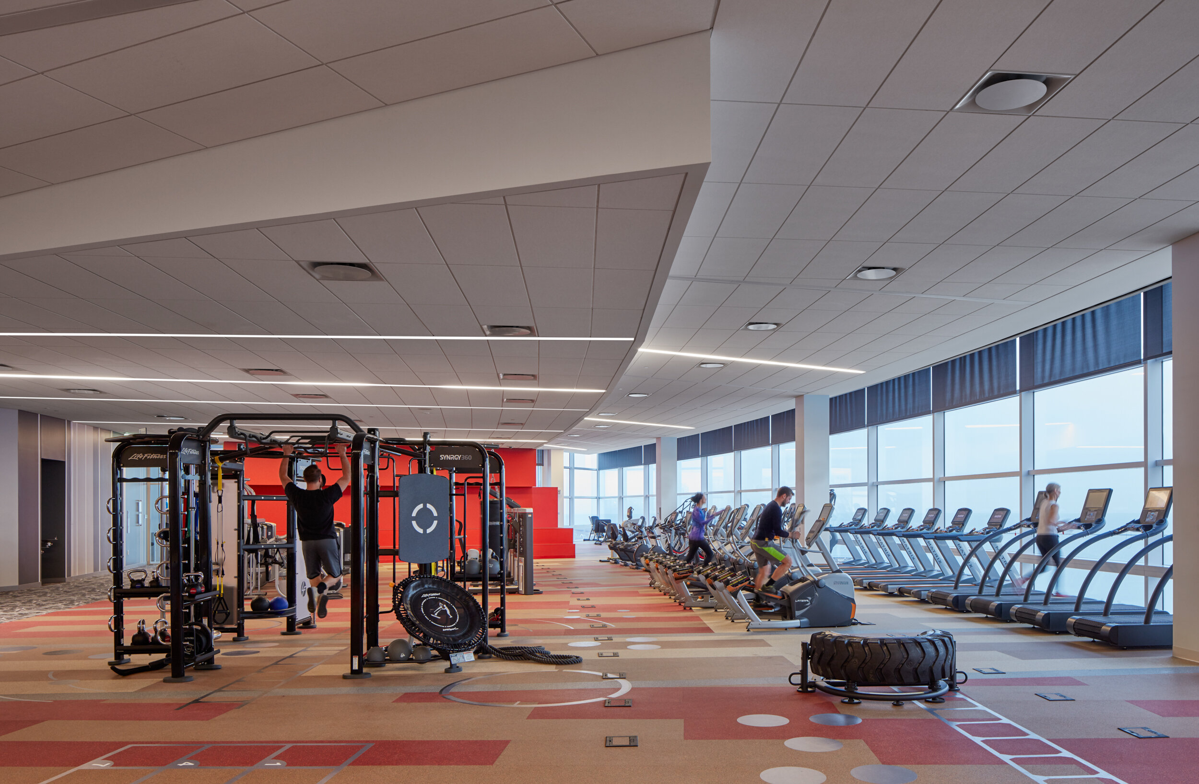
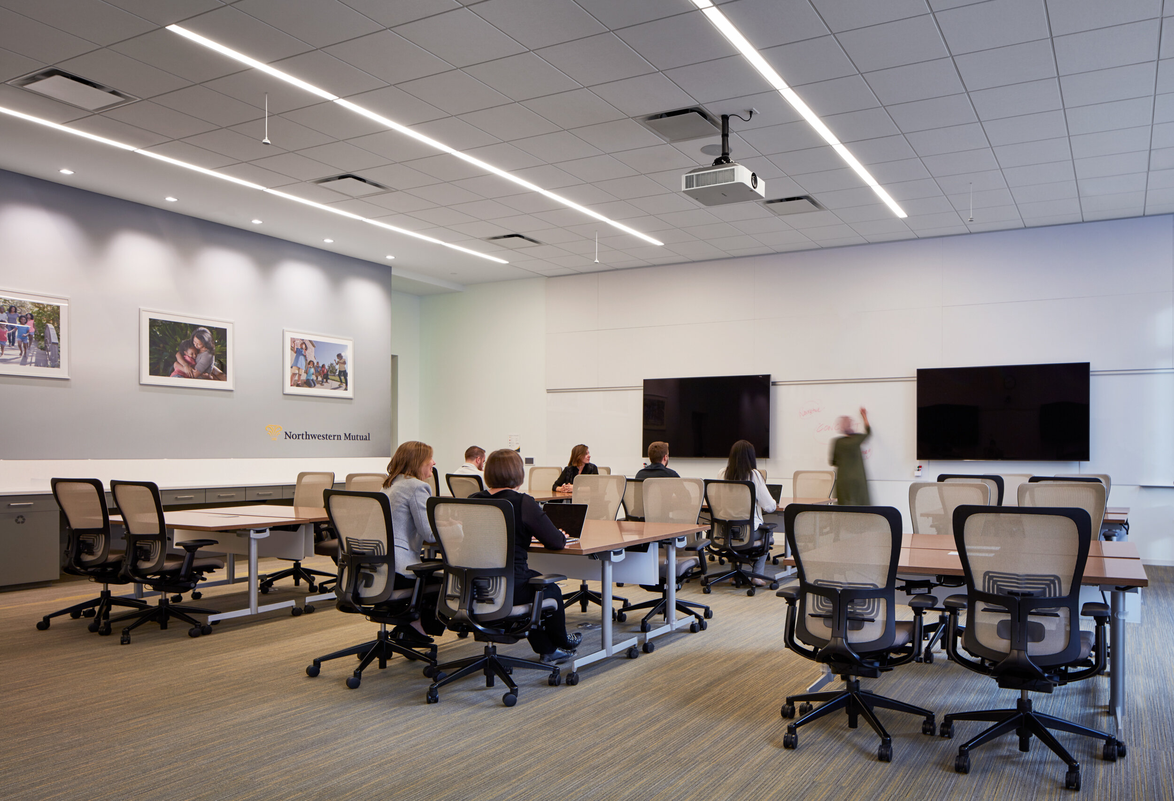
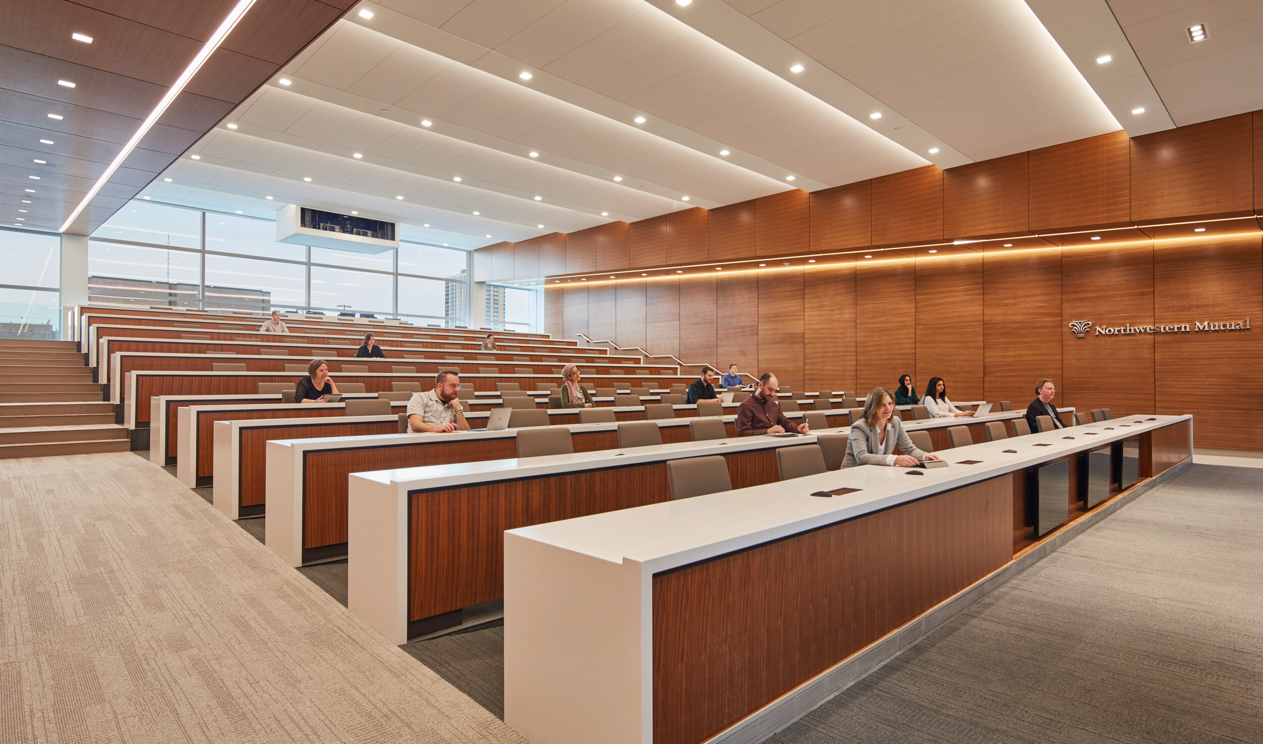
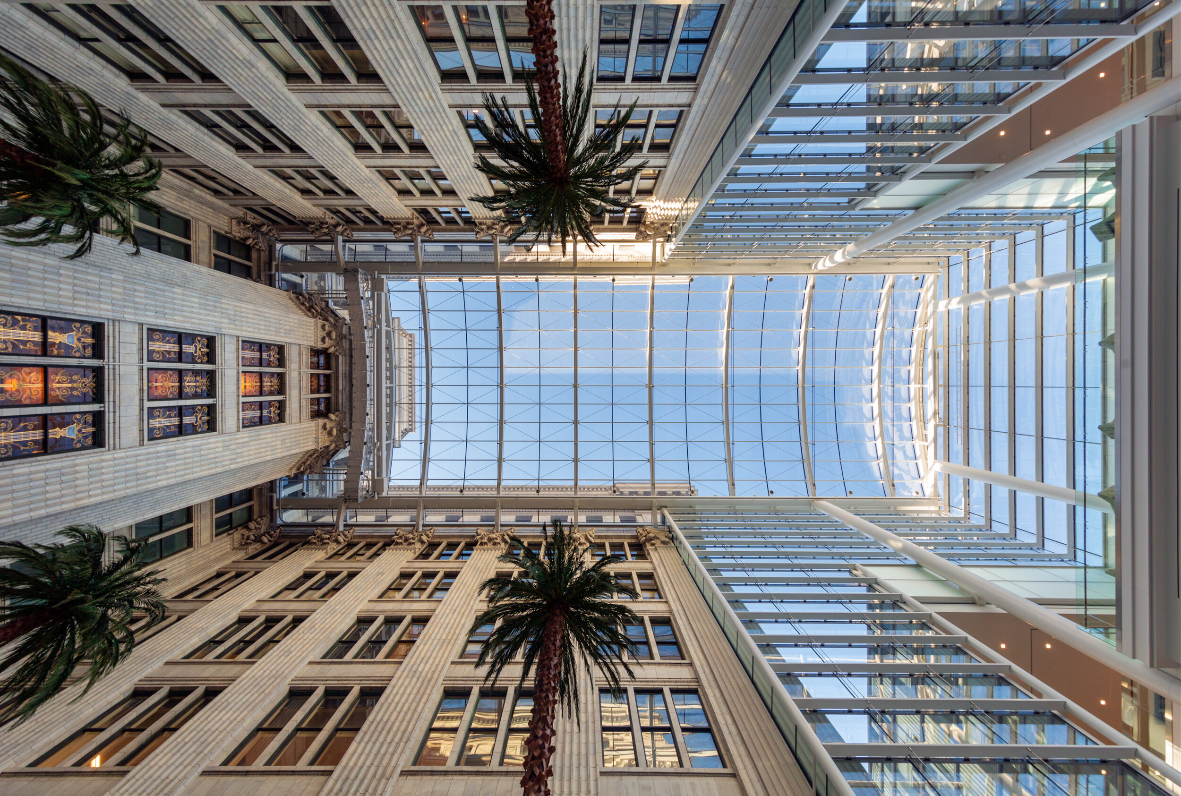
A new campus “Commons” provides circulation and shared campus amenities for three existing office buildings and a new 26 story office tower. Employees are encouraged to dine at the 1,800 seat dining facility and the company’s 5,000 field sales agents are welcomed to a corporate identity center and to a state of the art training facility. A multi purpose room hosts town hall meetings and community events. Also, within the commons are a fitness center, business center, lobby café, and shop.
