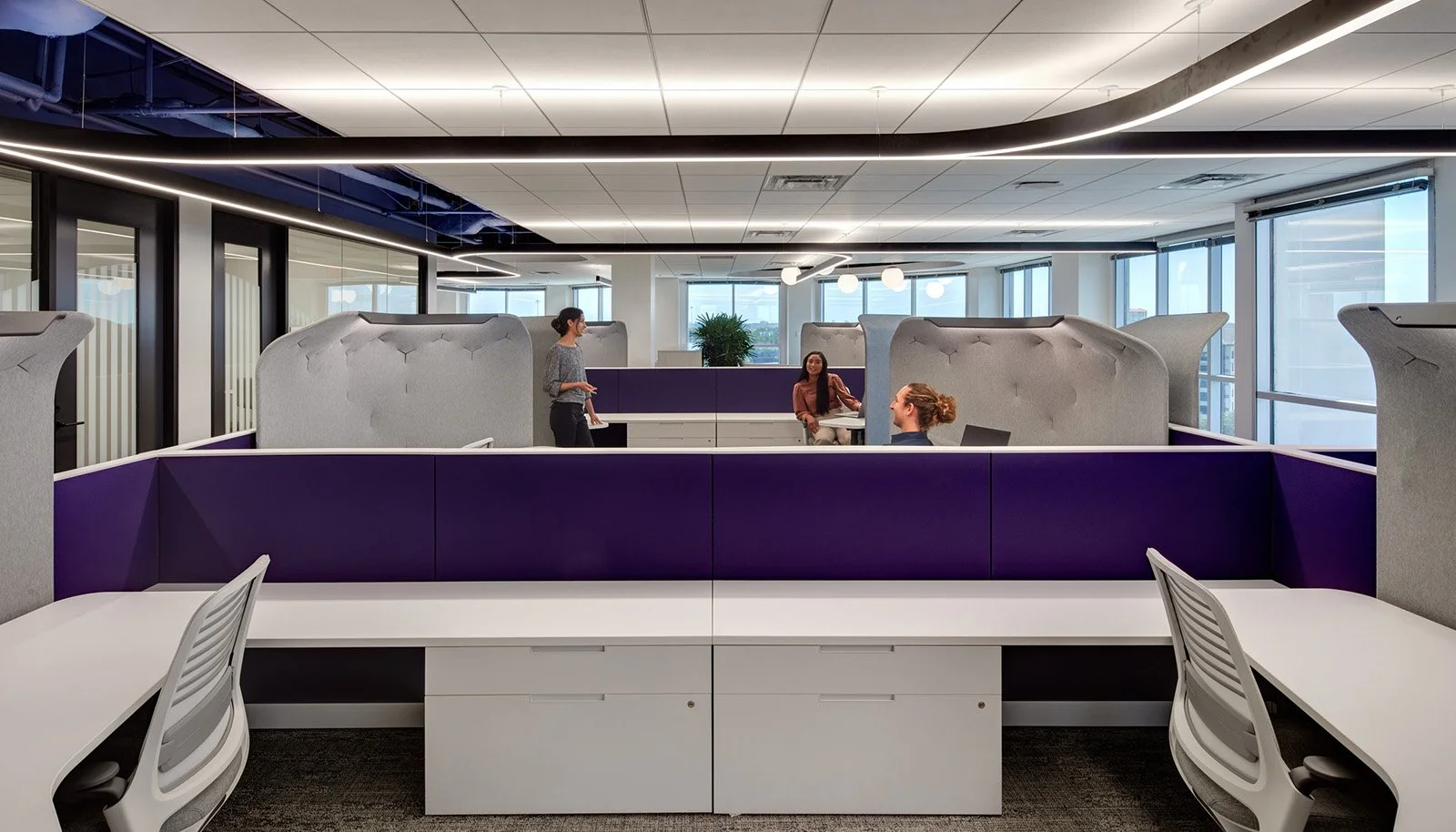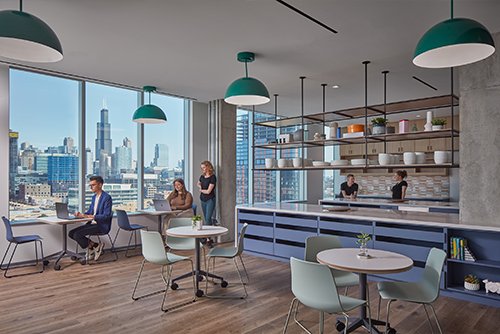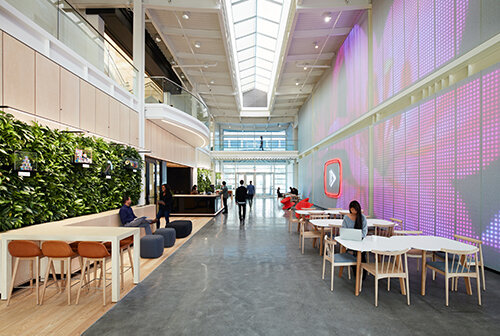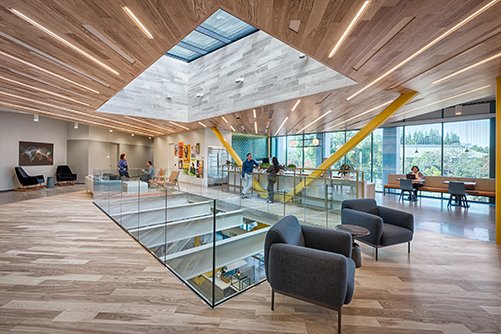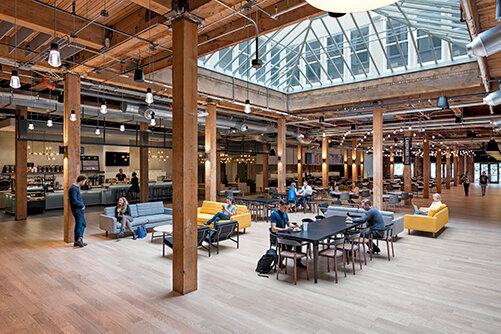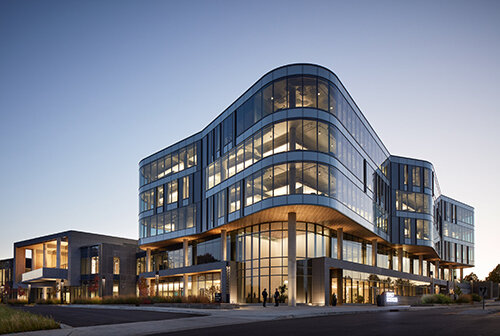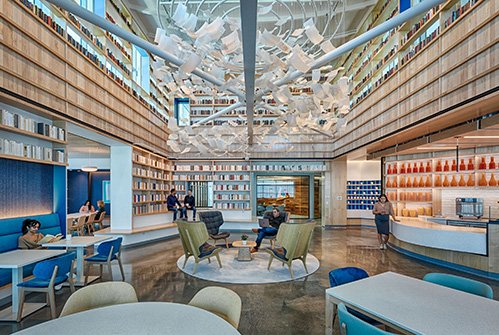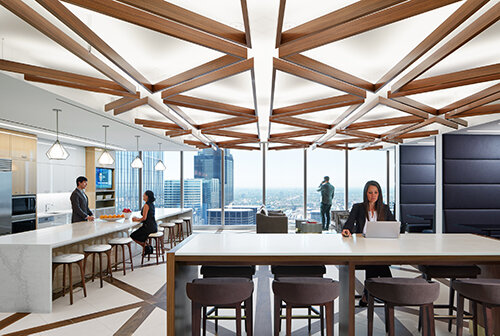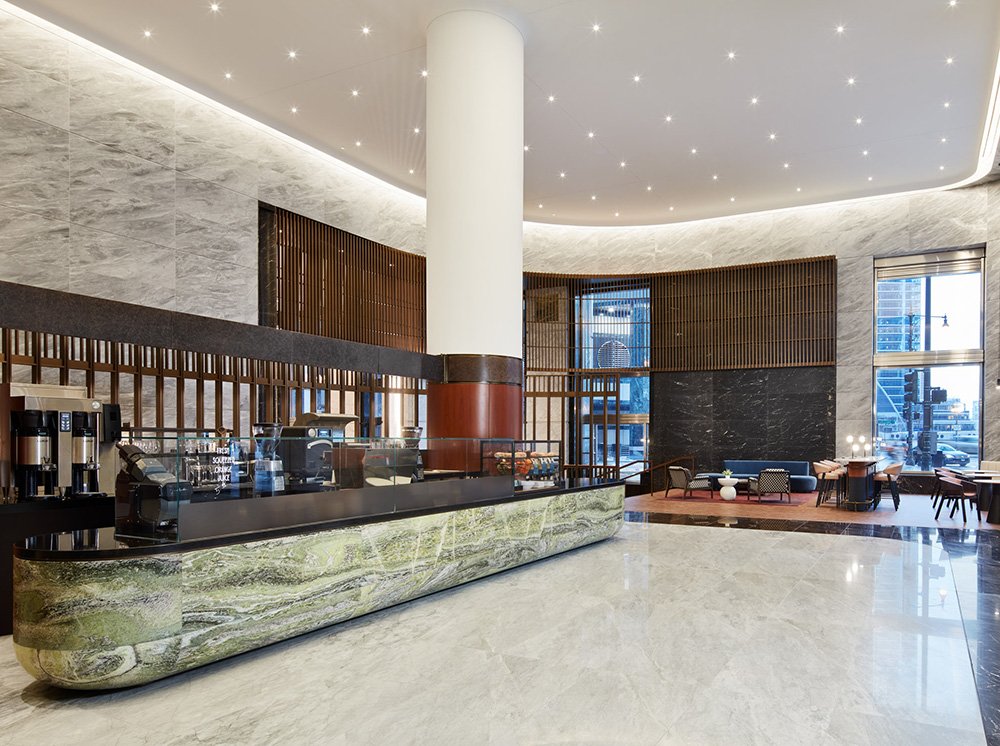Stellar Energy
In 1994, All State Insurance built a large corporate campus on Jacksonville’s southeast side. The location is lush, with walking trails, ponds and moss-covered oaks. Nearly 30 years later, a forward-thinking developer, Trevato Group, bought the 30-acre site from All State, seeing potential in its location, landscape, and architectural bones. Trevato hired Valerio Dewalt Train to renovate the existing 8-story tower to support multiple tenants. The top two floors of the existing building have been leased by Stellar Energy as their World Headquarters.
Stellar Energy helps their customers gain greater performance from their critical infrastructure and has cultivated an aspirational and innovative brand identity to match. To connect the space with the company’s ethos, we designed an office focused on access to views, natural light, simplicity, and transparency. A new double height space, bathed in daylight, hosts a curving stair that links staff with executives, and executives with clients. Biophilia, natural materials, and soft radial geometries inspired by celestial imagery create a welcoming space pointed to the future. The 35,000 SF multi-floor interior renovation prioritizes functional workplace needs with a focus on client hospitality while experiential graphic design reinforces Stellar's newly refreshed cosmic brand identity.
Location
Jacksonville, FL
Expertise
Architecture, Interior Design, Experiential Design
Other Services
Signage + Wayfinding, Tenant Improvements
Select Press
Jacksonville Daily Record
Photography
James Haefner
Partners
Media-Objectives
Dav-Lin
Chicago Light Works
Sabo Engineering
PTA Engineering
Moss
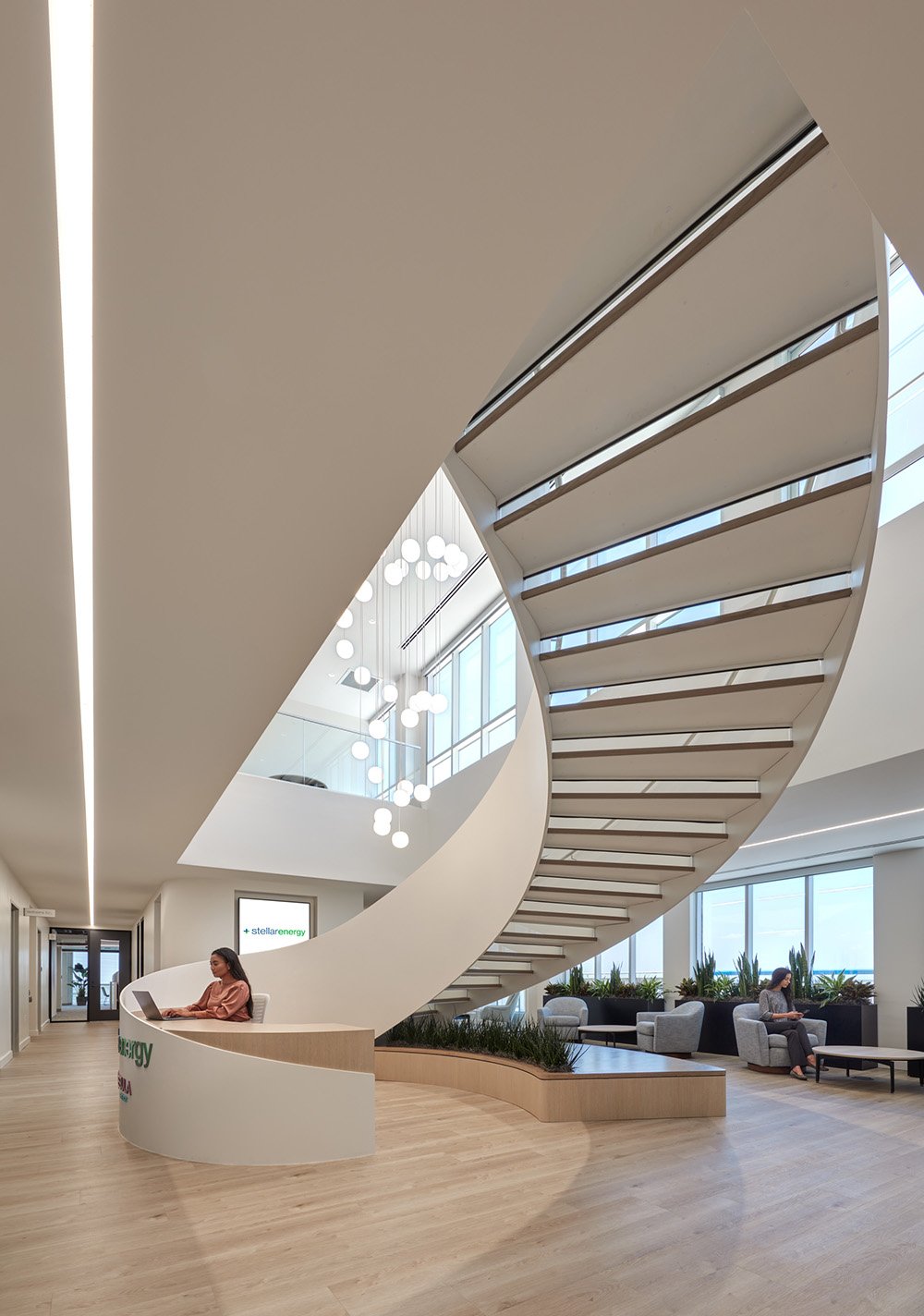
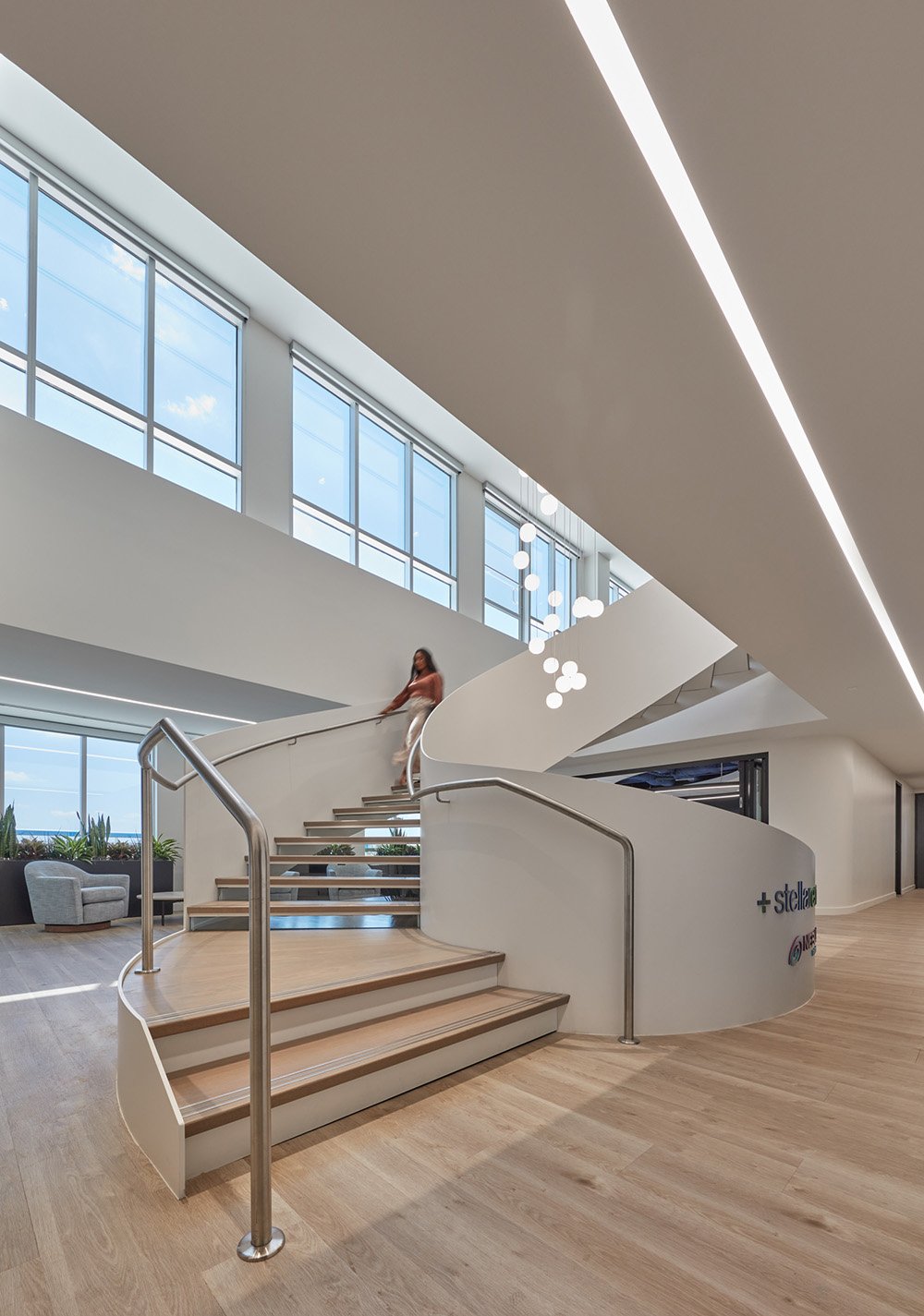
From the elevator lobby arrival, visitors are welcomed into a branded environment where Stellar Energy’s signature blue and green color palette serves as a guiding star. The elevator lobby's gradient LED lighting celebrates both Stellar Energy and its off-shoot brand, Nebula Energy, while establishing a strong sense of arrival. Continuing inward, the project’s primary intervention is the central stair, a spiraled sculptural object that seamlessly connects the seventh and eighth floors. The curved stair's radial form anchors the surrounding office, harmonizing with arcing light fixtures that outline fluid circulation pathways throughout the office, much like constellations guiding travelers. Softened geometry can be found elsewhere in rounded walls and archways throughout the office, lending an ethereal quality to the office. On the eighth floor, the executive suite positions the CEO's private office adjacent to a well-appointed lounge suitable for hosting clients. This premium hospitality space ensures an upscale experience while taking advantage of the exquisite views.
The floor plan is thoughtfully designed so that social lounges and collaboration zones are acoustically separated from individual workspaces. Open office areas are located along the northern side of the building to minimize glare from the radiant intensity of the Florida sun, which subsequently provides dramatic lush views from the workspace. Throughout both floors, the design team curated an intentional material and color palette that reinforces Stellar Energy's brand: the tranquil depth of blue-green tones, glowing blonde wood highlights, and subtle gradient carpeting. Furnishing selections included felt acoustic shells that make hybrid collaboration easier in a post-pandemic workplace without compromising the open floor plan and access to natural light.
By thoughtfully translating the company's brand identity into an immersive architectural experience, the workplace resonates with Stellar Energy's vision and culture. Stella Energy boasts a prominent client roster and the new, energizing interior both optimizes for day-to-day needs of employees while creating an environment that matches the prestige of their clients and guests.







