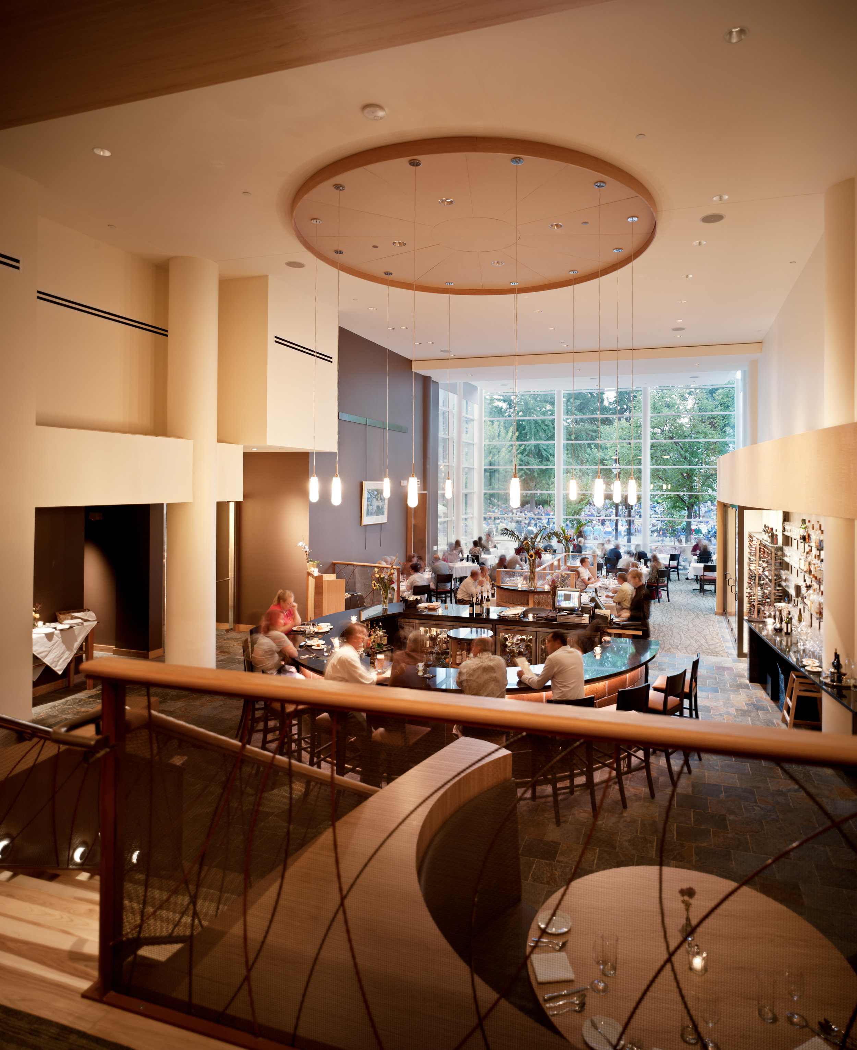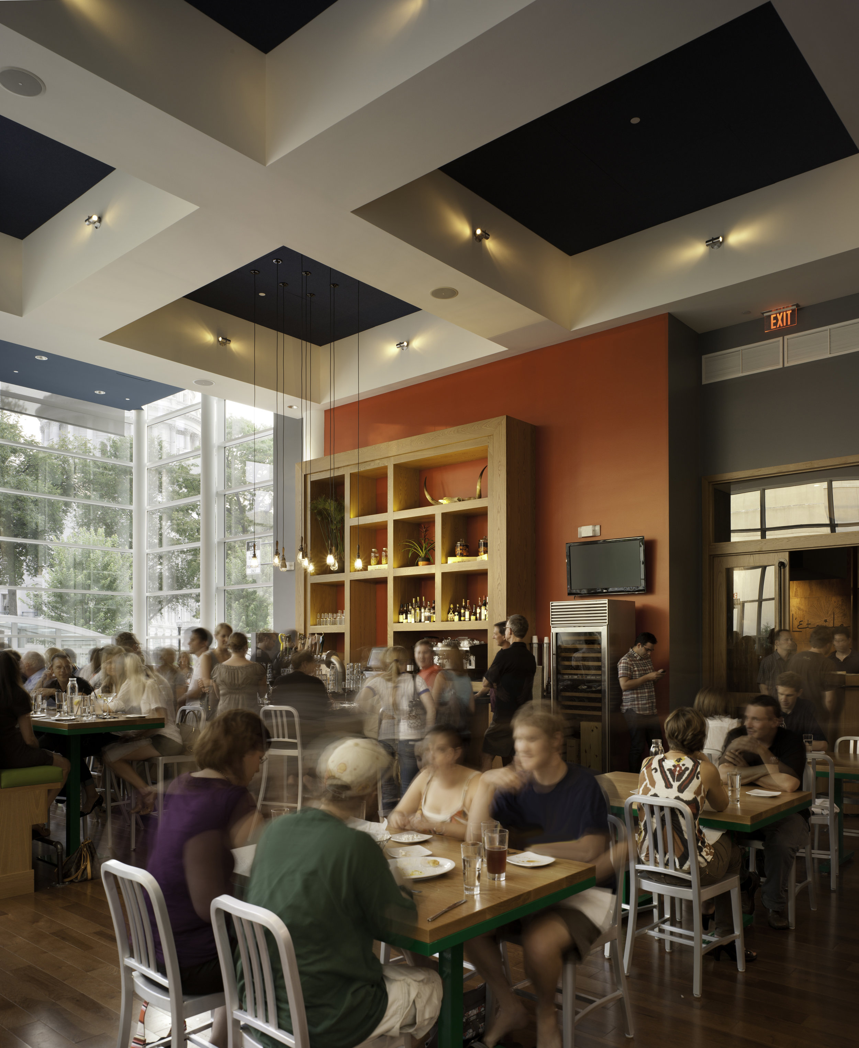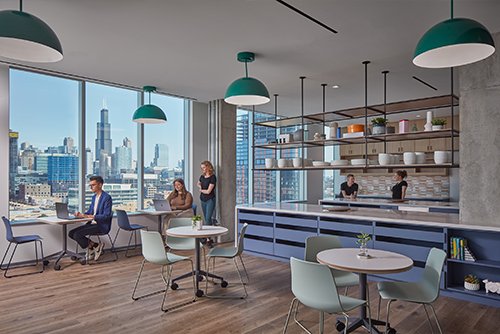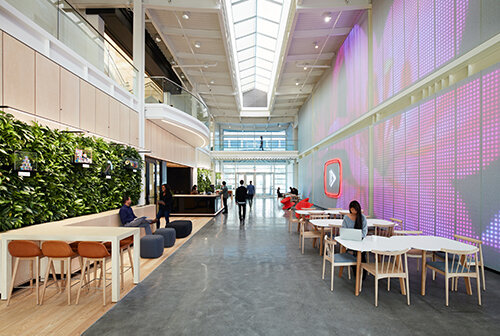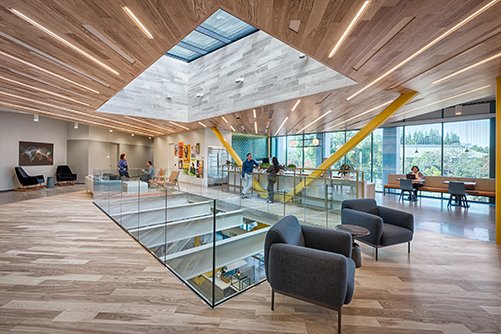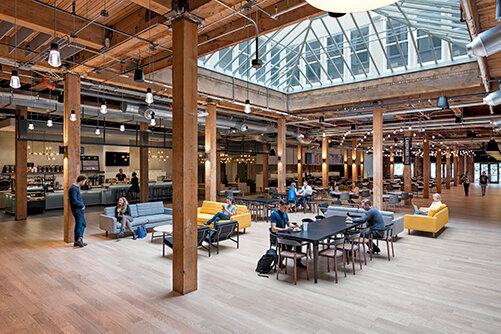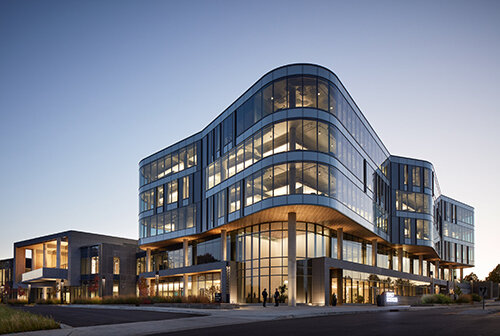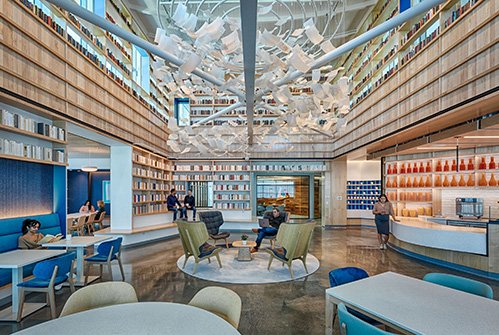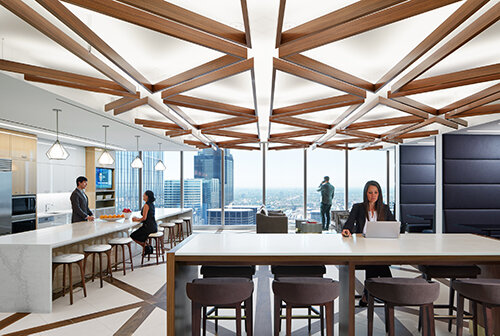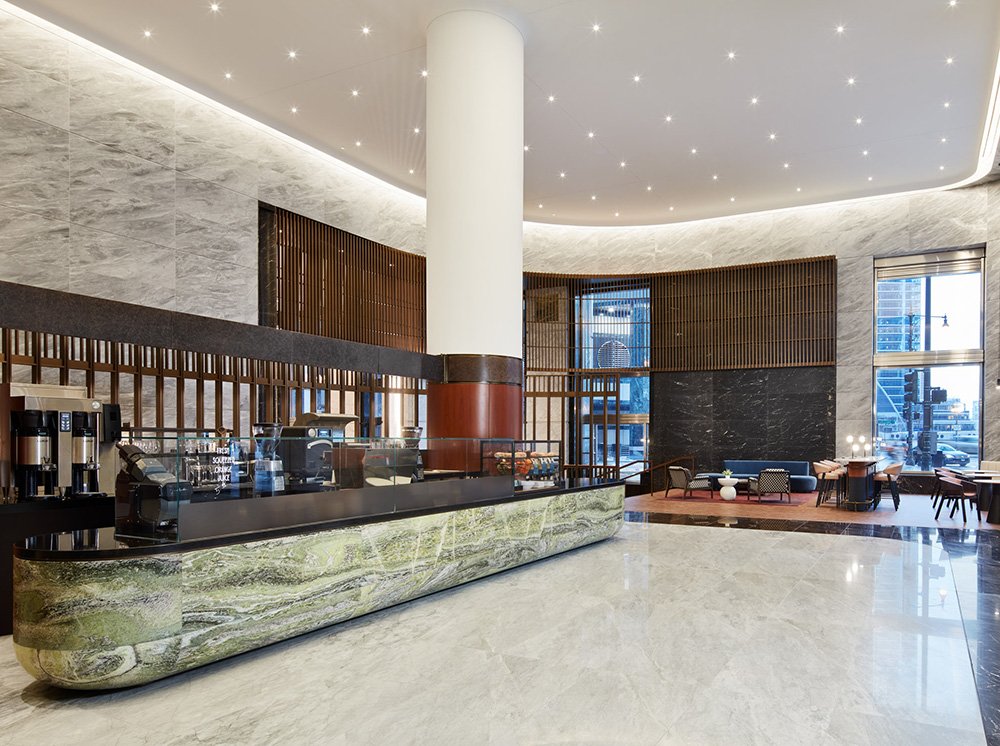US Bank Plaza Renovation
Originally built in the 1970s, this Madison Landmark was acquired by Urban Land Interests in 2008 and was in need of significant renovations to cut energy costs and to meet contemporary Class A office standards. The original Winter Gardens were replaced with streetfront retail space along with rooftop terraces. A wing of the building was expanded to produce a more efficient footprint. Extensive mechanical upgrades, new elevators and renovated lobby make the building better suited to multi-tenant occupancy.
Location
Madison, WI
Expertise
Architecture, Interior Design
Other Services
Tenant Improvements
Select Awards
LEED Gold
Select Press
The Architect's Newspaper
Photography
Mike Rebholz
First Wisconsin Plaza as built per Bruce Graham's design.
The renovated lobby provided the opportunity for two ground-level restaurants, L’Etoile and Graze. With restaurants that add activity to the streetscape and a more welcoming entrance, US Bank Plaza made a dramatic re-emergence as a good citizen in the downtown Madison urban landscape. The overall result of the renovations was a 38% reduction in average monthly electricity consumption and an 85% drop in annual water usage.








