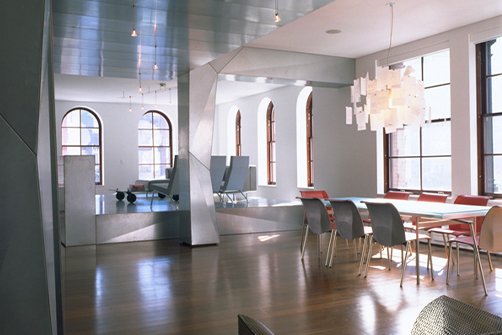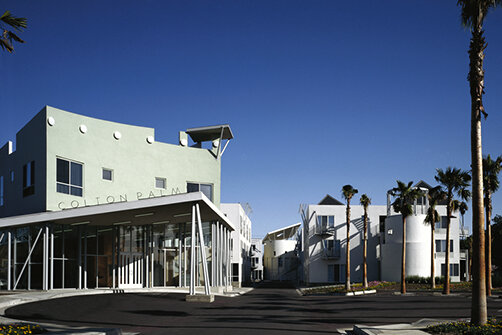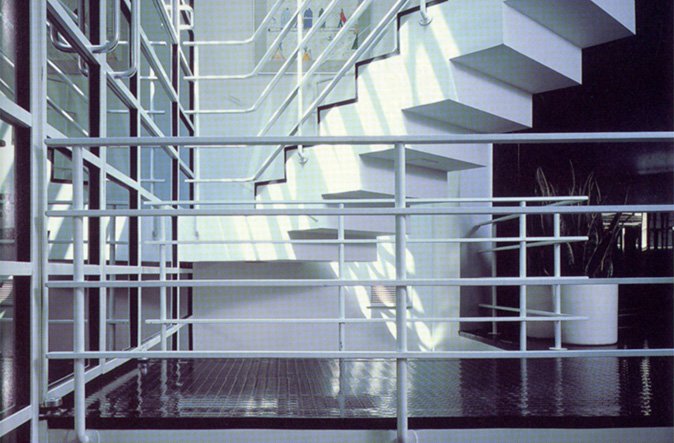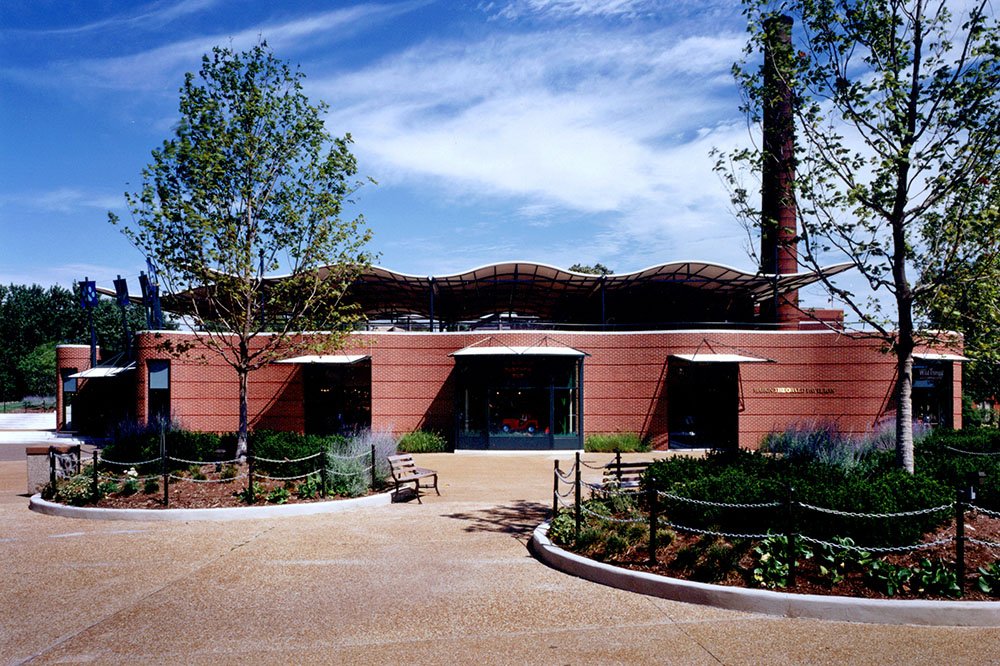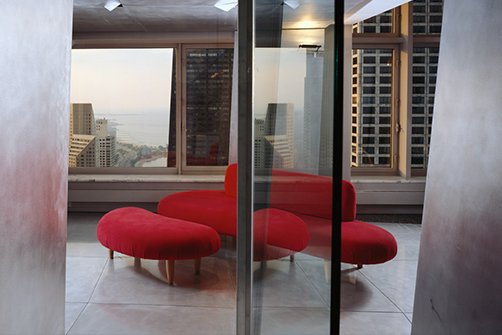The projects that made us:
US Robotics
Modern manufacturing facilities differ remarkably from traditional buildings. The ratio of office to manufacturing space has changed with the increasing demand for office staff to manage the plant. This reflects the need for increased contact between production staff and engineers. With highly skilled labor as a rare resource the need for improved employee facilities is another landmark of a modern plant.
Finally, the increasing demands for efficiency and quality are reflected in improved lighting, more sophisticated heating and air conditioning systems, and the need for clean uninterrupted power to support advanced equipment and the skilled labor force. US Robotics, as one of the leading makers of computer communications equipment, decided to renovate an existing building built in the 1940's and added another layer to solving the need for space.
The design takes advantage of the vaulted ceiling supported by arch shaped trusses to develop a unified space, where production areas are tightly knit with office, production support, and employee facilities. The use of large areas of glass in demising walls expresses the integration of different areas. The open office areas, managers offices and production areas are visually integrated, image and function are combined.
This notion is not only critical to the design, but the nature of US Robotics as a business - their products must be ahead of their time in the way they work, but also the way they look. For this reason the design is not only functional, but also visually challenging offering a glimpse of a complex and enlightening future.
Location
Skokie, IL
Expertise
Architecture, Interior Design
Select Awards
Honor Award/Interior Architecture, American Institute of Architects
Select Press
Architecture Magazine
Architectural Record Interiors
The Chicago Tribune
Architecural Record
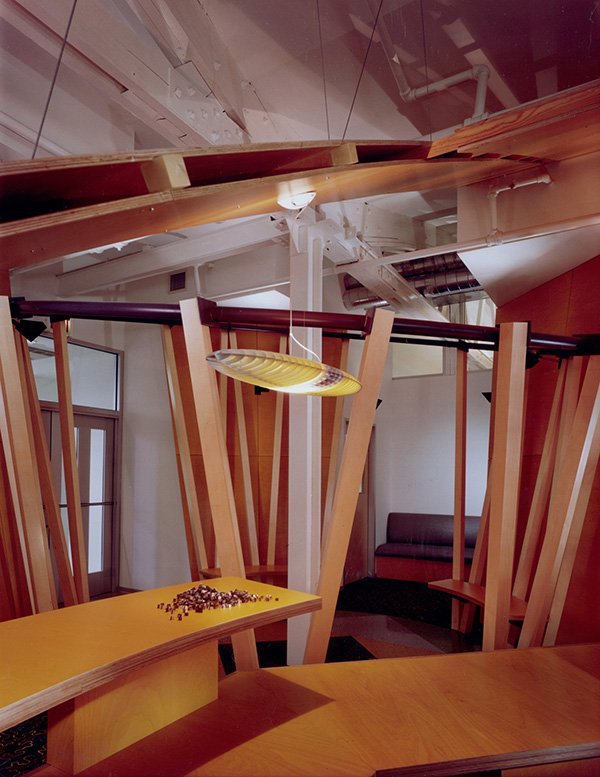
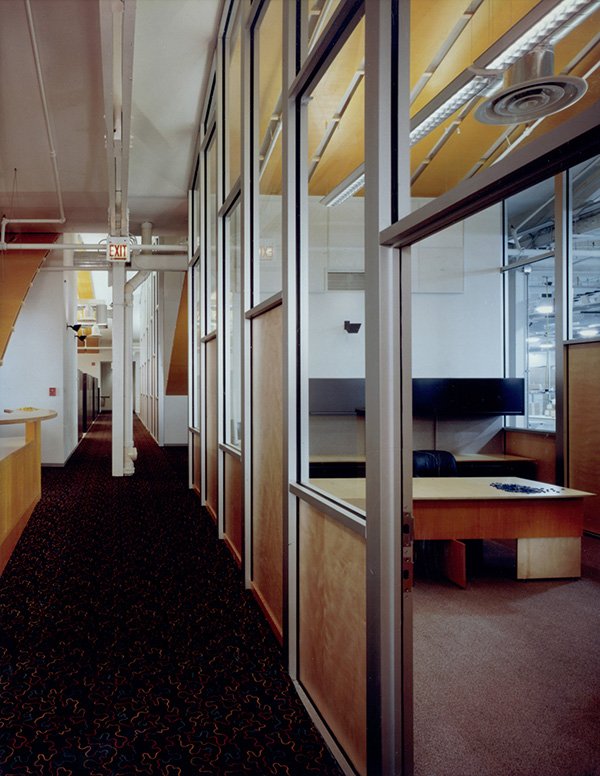
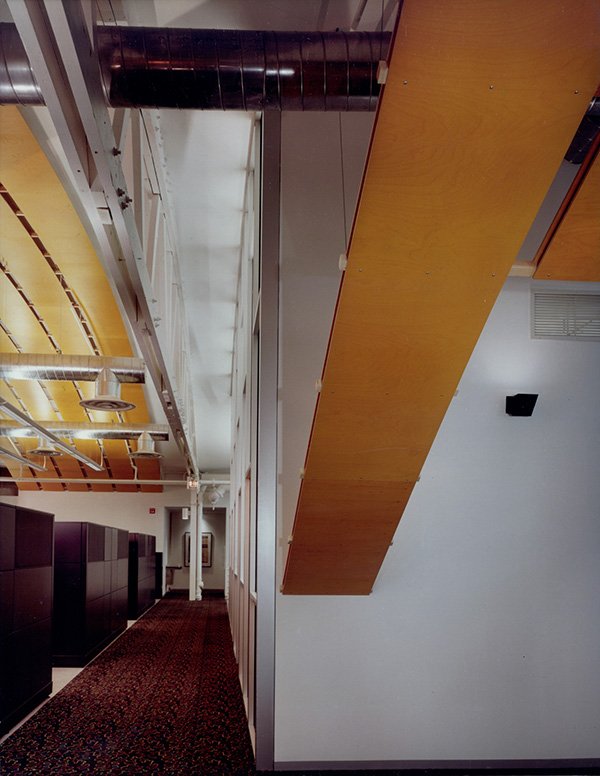
““Famously, Blair Kamin wrote a critique of design after he toured the factory with Liz Ryan, HR VP for U.S. Robotics. After the tour, Liz called me, she said that standing next to one of the surface mount machines that configure the mother board on their modems, Blair asked, “Is this where the install the “bytes?””





