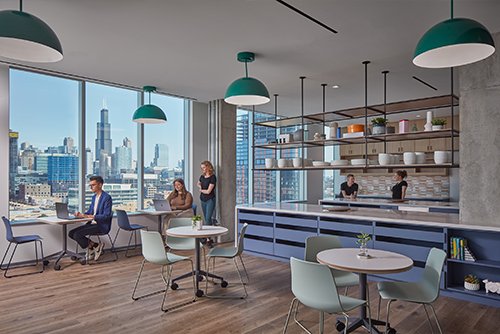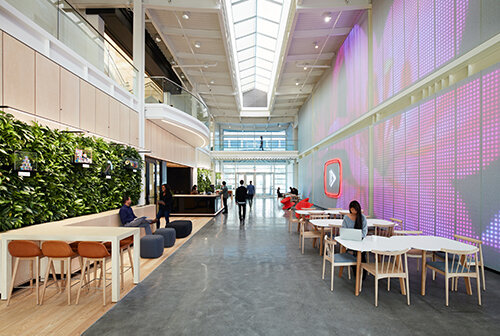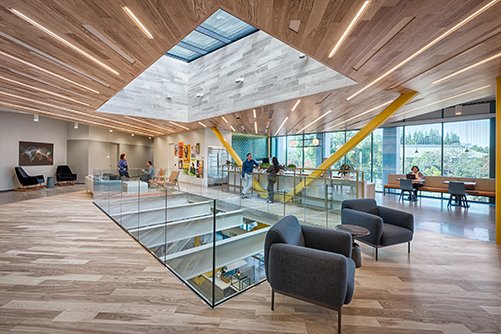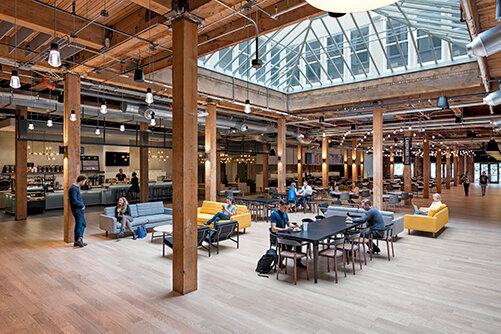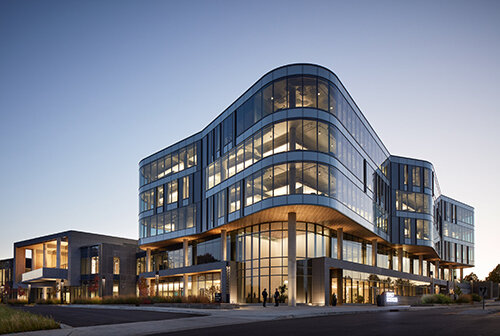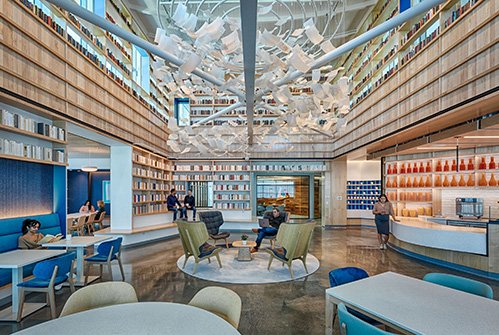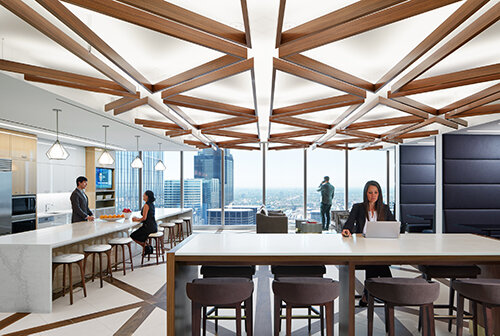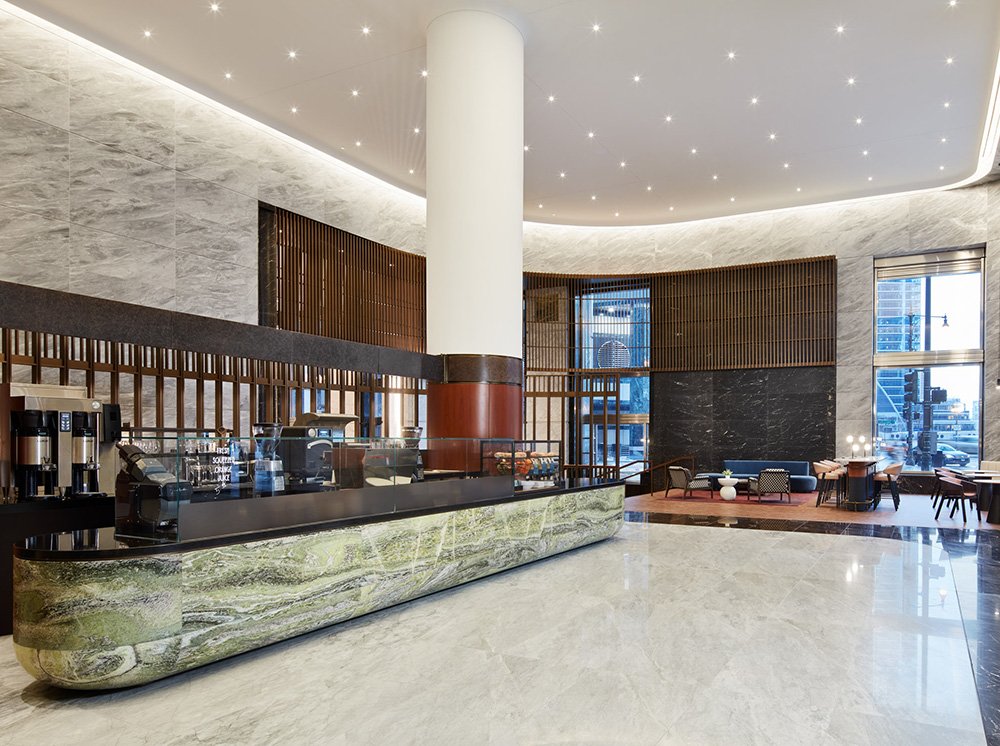VMware Prom E
VMWare’s existing headquarters at its Promontory Campus in Palo Alto consists of five 80,000-square-foot two-story office buildings on a 29-acre site. The provider of cloud computing and platform virtualization software and services asked Valerio Dewalt Train Associates (VDT) to renovate each of the five buildings in a phased approach to allow for increased headcount, to promote collaboration and innovation among staff, and to transition from a reliance on private offices to 90 percent open offices and 10 percent private offices. In the three oldest buildings, private offices occupied the perimeter, with open offices stuck in the middle, cut off from views of the campus’s beautiful heritage oaks and redwoods.
For the first phase, VDT renovated Promontory E as a prototype for revamping the rest of the buildings. As originally designed, each building had a two-story atrium surrounded by open offices, with no barriers to buffer work areas from noise from the atrium’s seating area. By moving conference spaces, the break room, and the game room to the heart of the building around the atrium, the renovation provides acoustic separation for the open office areas.
Location
Palo Alto, CA
Expertise
Architecture, Interior Design, Experiential Design, Research
Other Services
Tenant Improvements
Select Press
Dexigner
OfficeLovin
Photography
Bruce Damonte
Partners
Media-Objectives
PNova Parterns, Inc
ACCO
Novo Construction, Inc
Adapture Structural
Cupertino Electric, Inc
Charles M. Salter Associates, Inc
HLB Lighting Design
D'Angelo and Associates
Placing open office areas along the perimeter frees up views to the campus landscape and brings in plentiful daylight. To continue the nature theme inside Media-Objectives, our in-house EGD studio, developed large wall graphics that represent constellations in varying degrees of abstraction throughout the offices.
To break up the large floor plates, workstations are organized into neighborhoods of about 40 desks each, separated by screens and an array of collaborative spaces. Strategic selection of acoustically appropriate materials, ceiling treatments, and floor treatments helps keep ambient noise down in work areas. The quad workstation layout is designed to handle benching should VMWare decide to further increase headcount. The renovation also replaced finishes to provide a warmer, brighter color palette.










