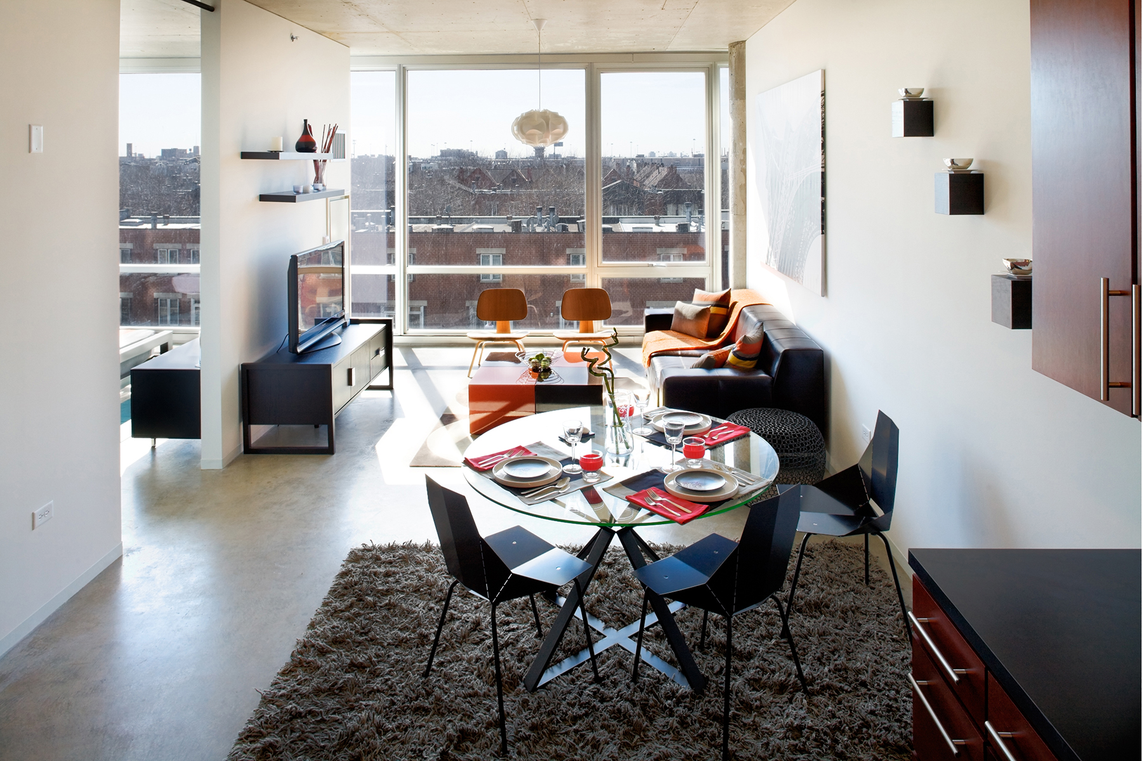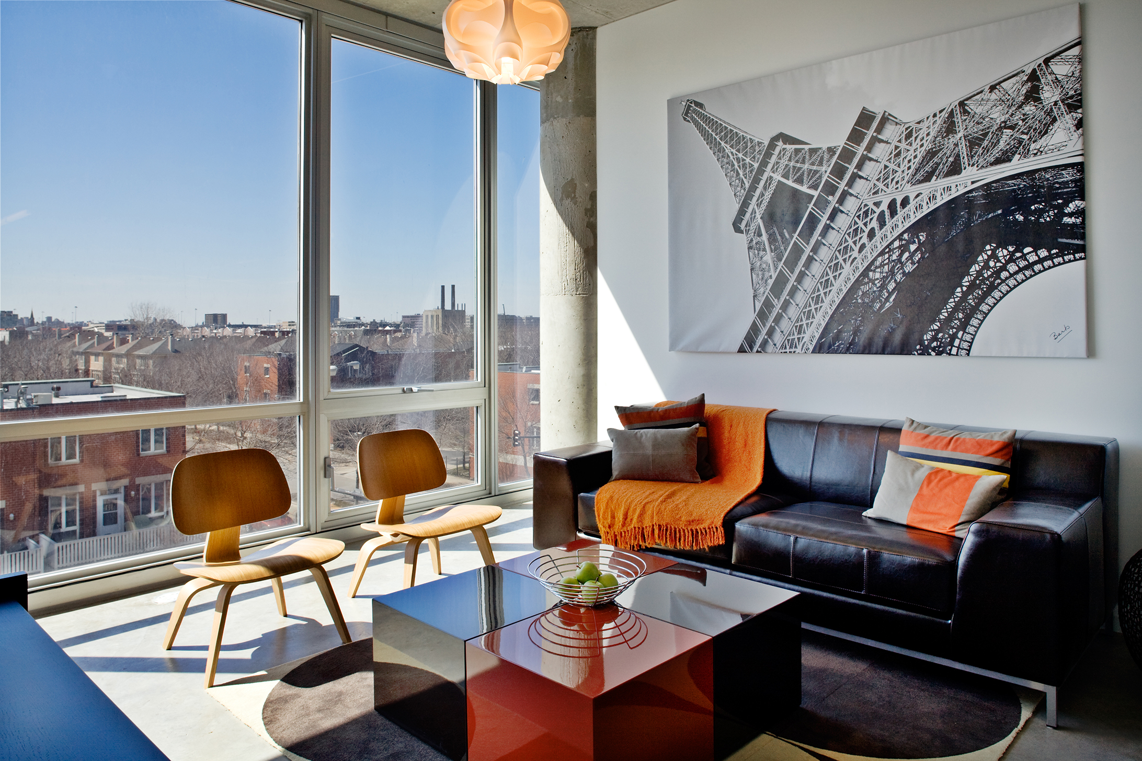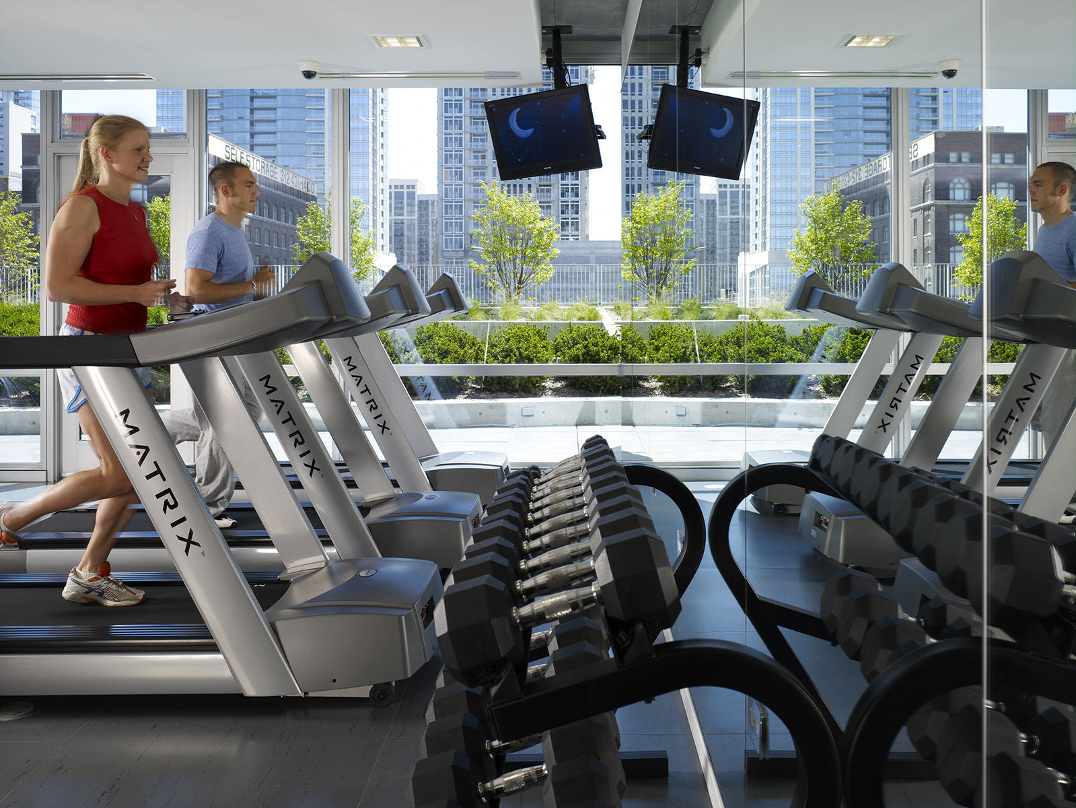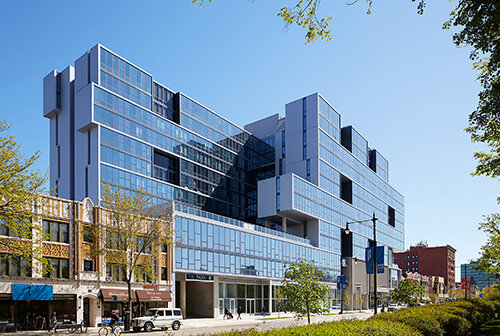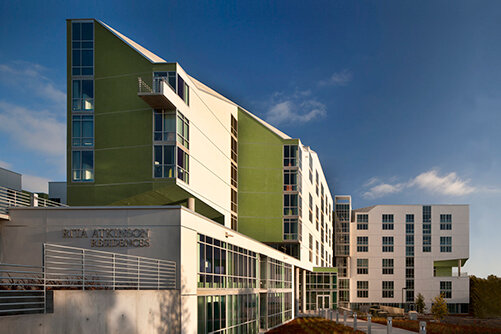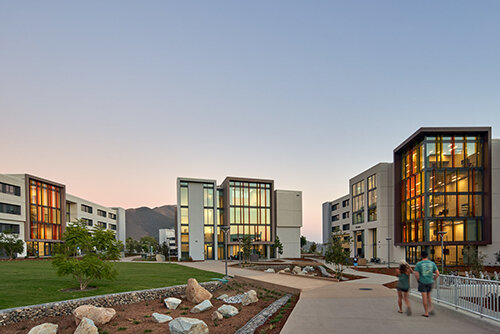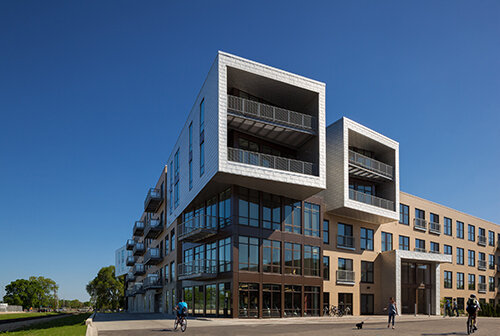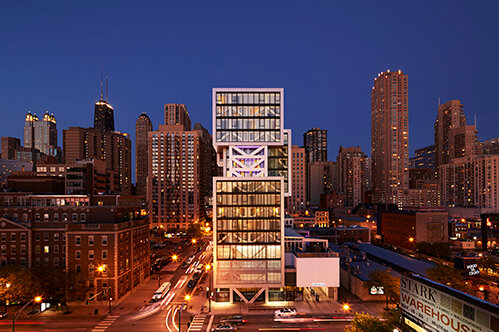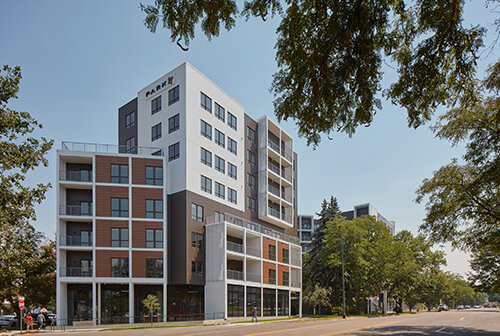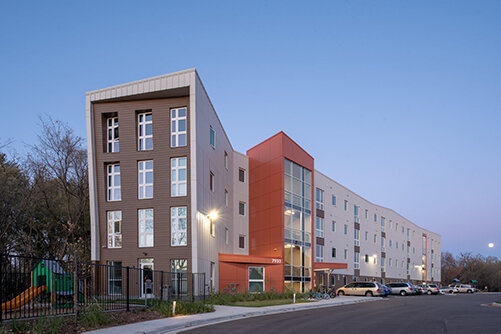1401 South State
The South Loop is one of Chicago’s hottest residential markets. Over the past few years, most new development in the city has been low to mid-rise condominiums. Anticipating the upward pressure on interest rates and the related need for affordable rentals in the area, the client completed construction on this 278-unit rental property combining one- and two-bedroom loft style apartments, ground-floor retail, a rooftop garden and structured parking.
Raw materials with simple details, inexpensive, but durable, systems and a planning approach steeped in the fundamentals are among the design strategies employed. The use of bold colors and forms is intended to appeal to a creative and open-minded tenant with a fresh outlook on urban living.
Location
Chicago, IL
Expertise
Architecture, Interior Design, Experiential Design, Research
Other Services
Multi-family
Select Press
Rozzoli
Chicago Tribune
Chicago Architect
Photography
Steve Hall
Matt Dula
Partners
Media-Objectives
W.E O'Neil Construction
Robert Darvas Associates
WMA Consulting Engineers
Terra Engineering
Wolff Landscape Architecture
HR-CDC
Architech

