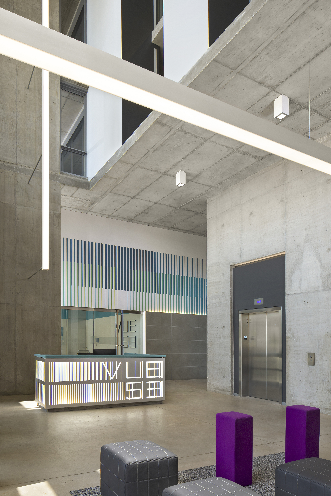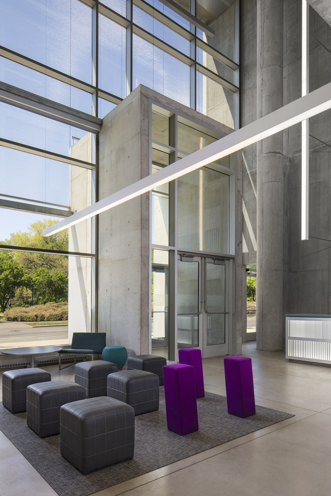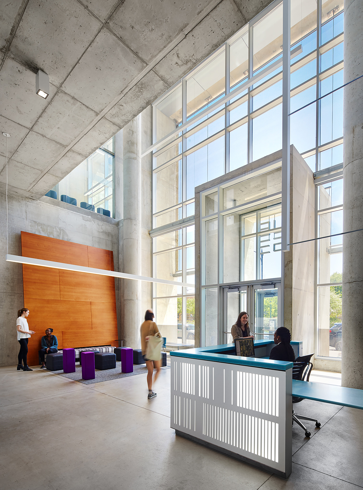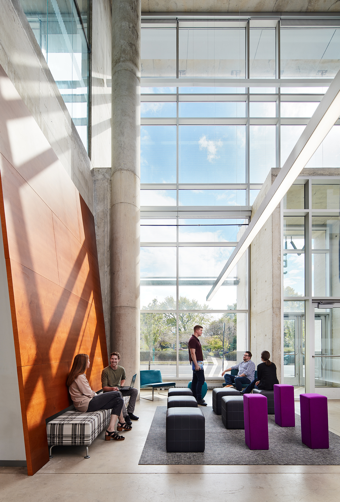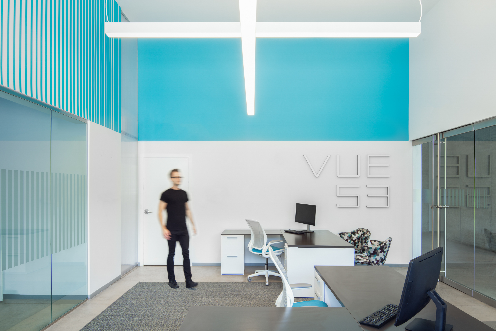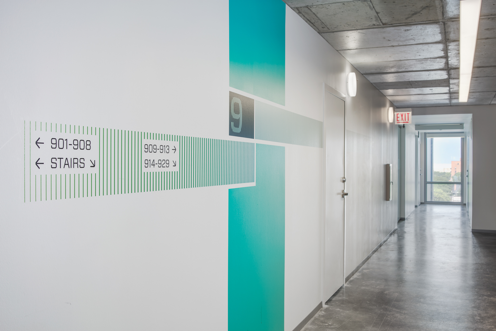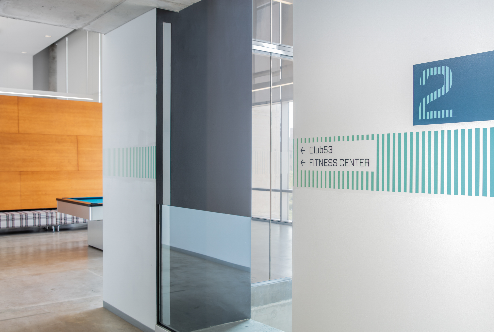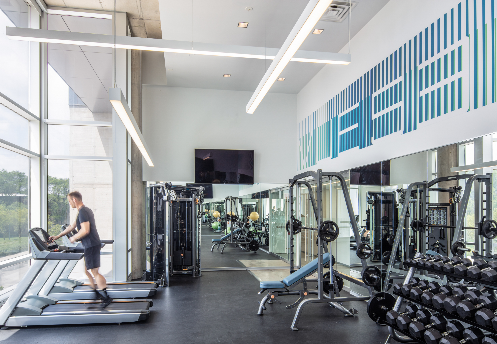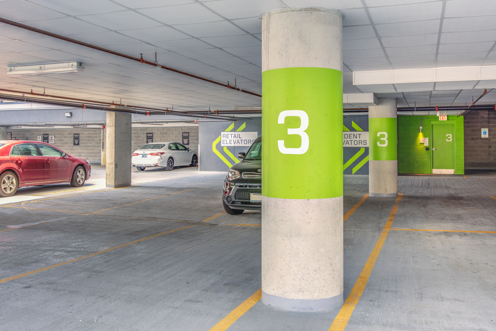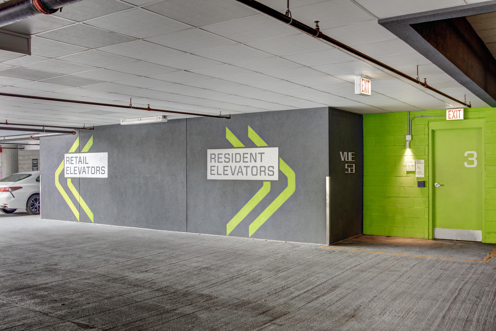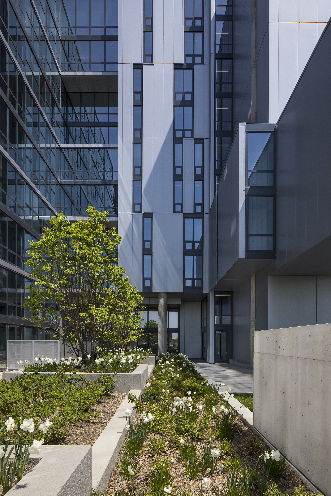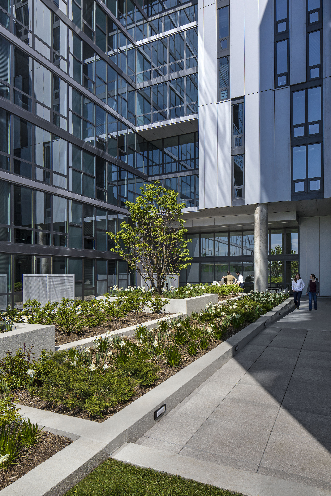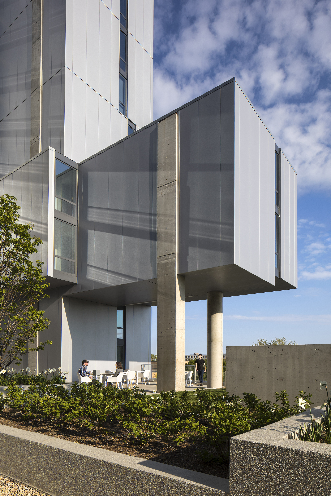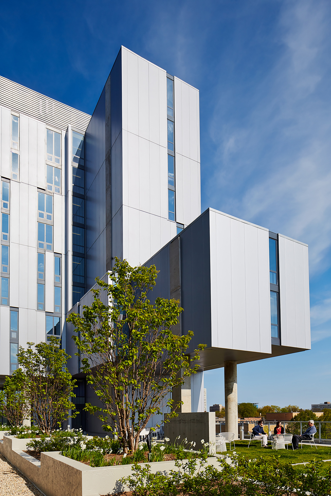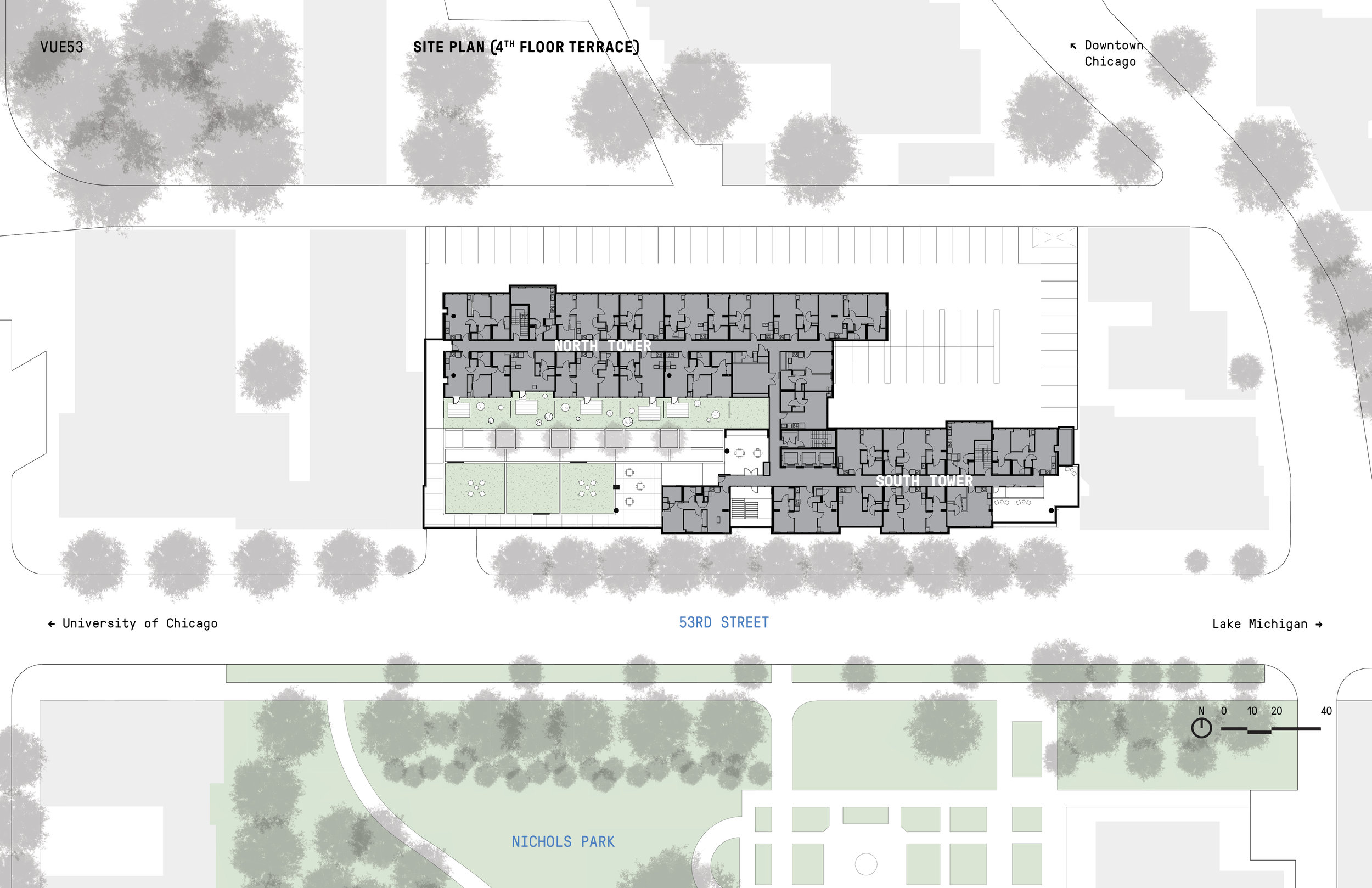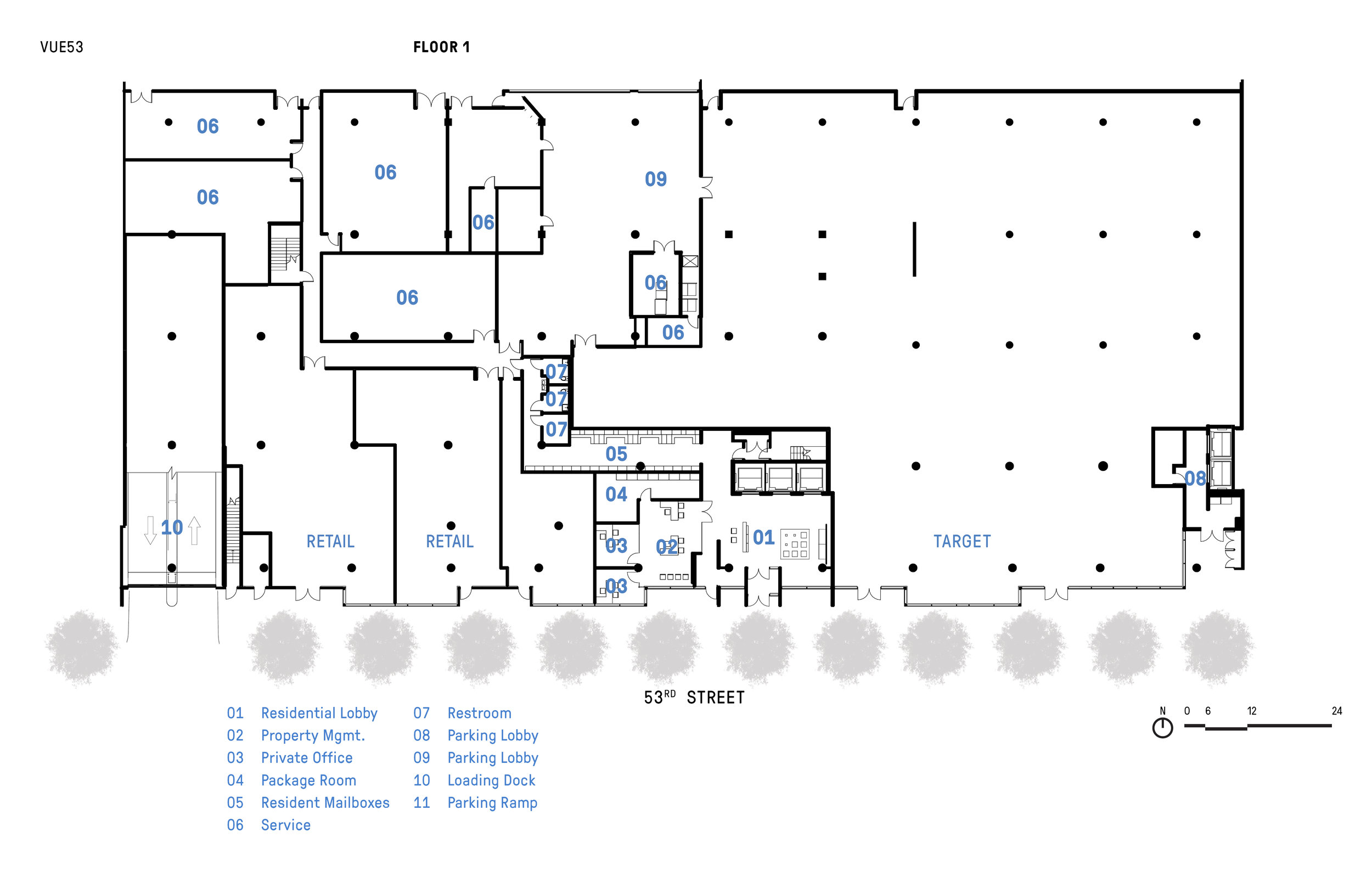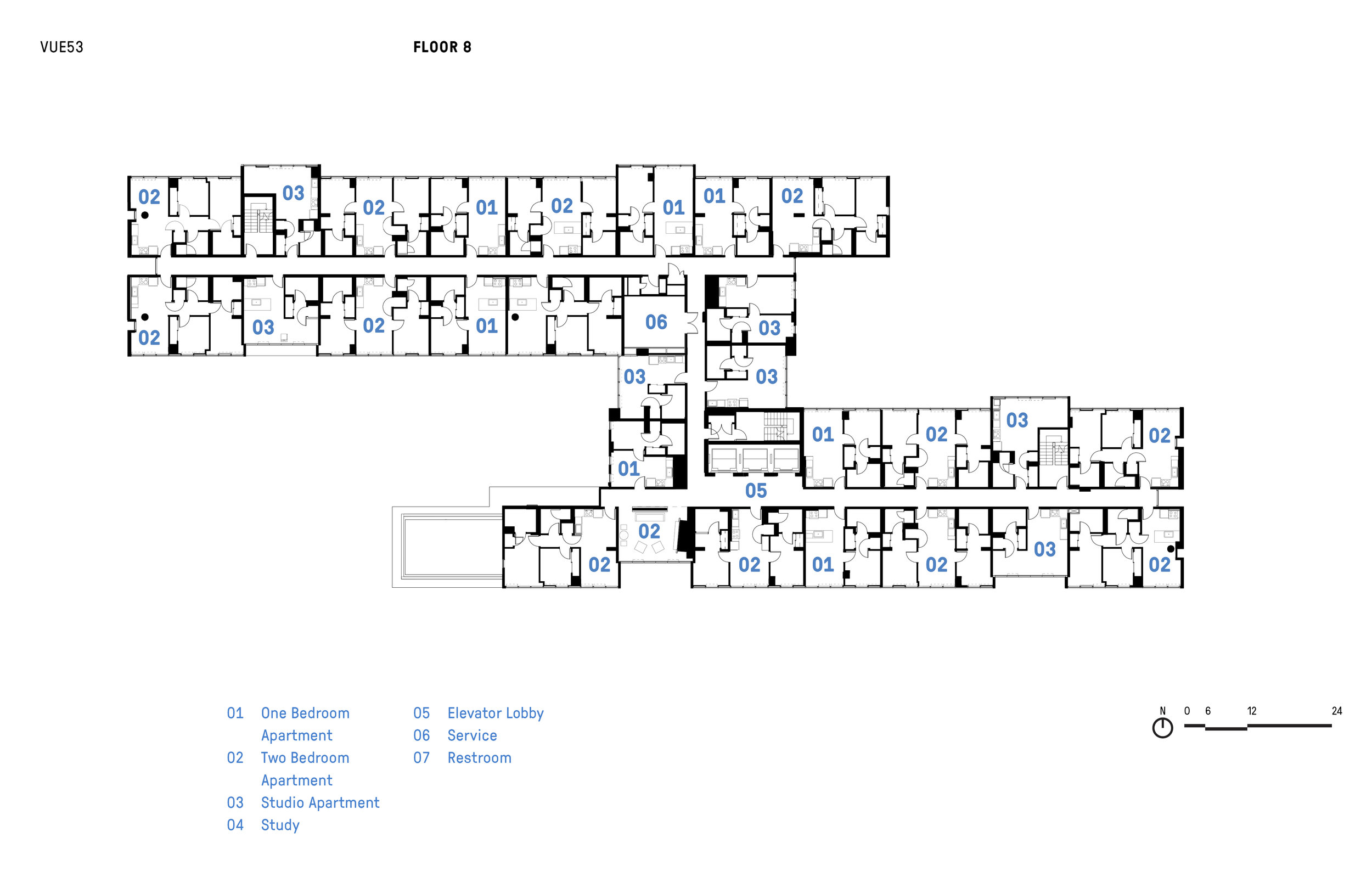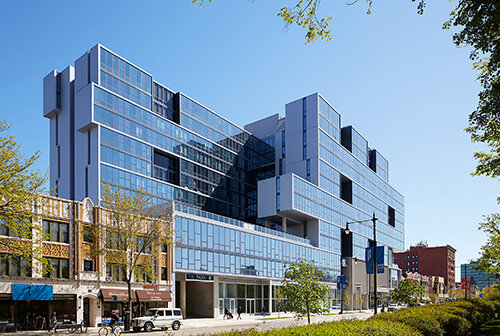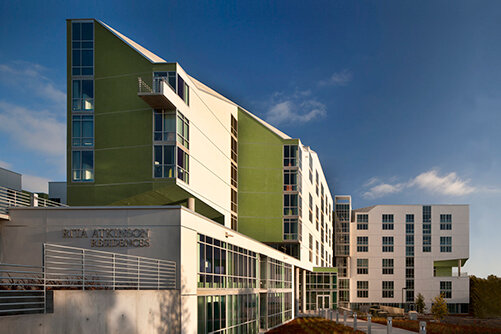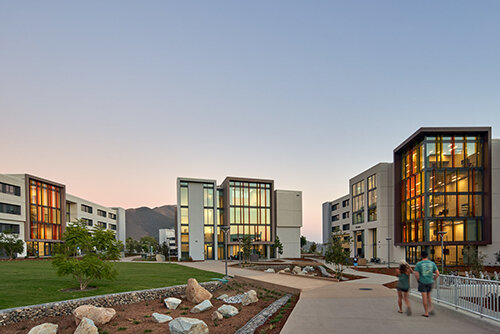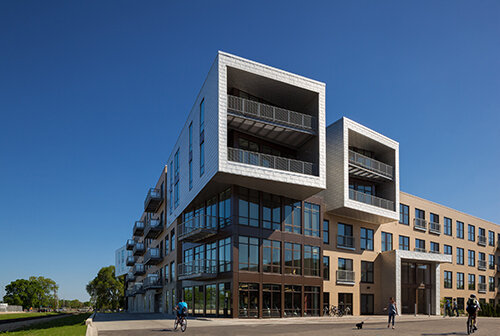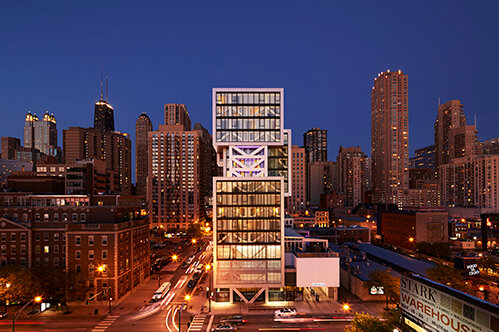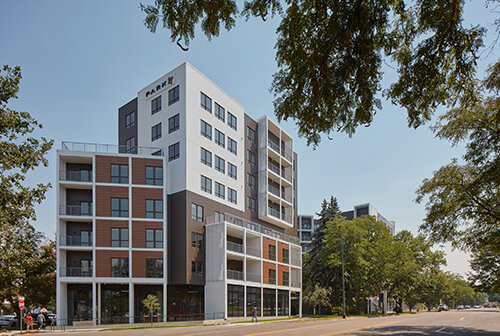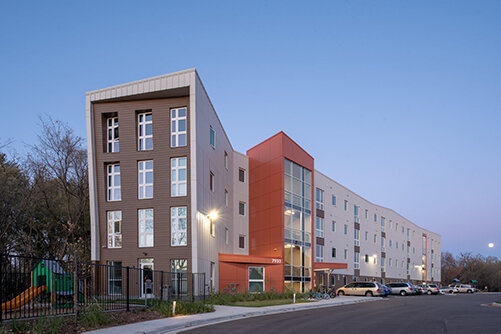Vue53
Vue53 is the newest addition to the rapidly evolving skyline of Chicago’s Hyde Park neighborhood. A mixed-use development with 267 units, modern amenities, and 28,000 sf of retail space, Vue53 offers contemporary living space in an historic area.
Once the retail center of Hyde Park, 53rd Street is lined with an eclectic mix of 3- to 4-story buildings punctuated with 8- to 10-story buildings, such as the 1920s-era Hyde Park Bank Building, which reaches the same height as Vue53. At 13 stories tall, Vue53’s blue glass-clad exterior and rectilinear concrete frame symbolizes the rebirth of 53rd street as a retail and entertainment destination.
The architecture carefully responds to its context. The mass of the building is divided into two towers. The south tower is on 53rd street; voids in the elevation minimize the structure’s perceived mass while framing views of the park across the street. The north tower is set 100 feet back from the street to minimize its mass. Parking occupies the two floors above the retail level, screened from 53rd Street by apartments and amenity spaces lining the south facade.
Location
Chicago, IL
Expertise
Architecture, Interior Design, Experiential Design, Research, Master Planning, Sustainability
Other Services
Branding, Mixed-use, Multi-family, Signage + Wayfinding
Select Awards
LEED Silver
Best Architecture/Design >400 beds, Student Housing Business Awards
Excellence Award, Multi Housing News Excellence Awards
Finalist: Multi Unit Housing - Mid Rise (5-15 Floors), Architizer A+
American Architecture Award, The Chicago Athenaeum Museum
Citation of Merit, AIA Chicago
Honorable Mention, International Design Award
Select Press
Architectural Digest
Multihousing News
Architect's Newspaper
Photography
Barbara Karant
Steve Hall
Tom Harris
Partners
Media-Objectives
Avison Young Blue Atlantic Peak
Searl Lamaster Howe
Jacob Ryan Associates
Cartland Kraus Engineering
Gloger Engineers
Robert Darvas Associates
Fire Protection Company
AMS Mechanical Systems
Hugh Lighting Environmental Systems Design
Environmental Systems Design
Visualized Concepts
In addition to studios and one- and two-bedroom apartments, Vue53 offers amenities such as a game room, an exercise room, and outdoor sun decks, including a large communal roof deck that provides sweeping views of the city’s South and West Sides. A Target store occupies two-thirds of the ground-floor commercial space, providing the area with much-needed neighborhood-serving retail.
Although open to all, Vue53 is tailored to appeal to design-savvy University of Chicago graduate students, faculty and staff, with its exposed concrete interiors and two-story collaborative study spaces. In addition, fifteen percent of the units are dedicated to affordable housing, reinforcing the neighborhood’s already diverse community.
Working beyond the architecture, Valerio Dewalt Train collaborated closely with its in-house design studio, Media Objectives (M-O), and Searl Lamaster Howe Architects to design experiential graphics and interior spaces, respectively.
