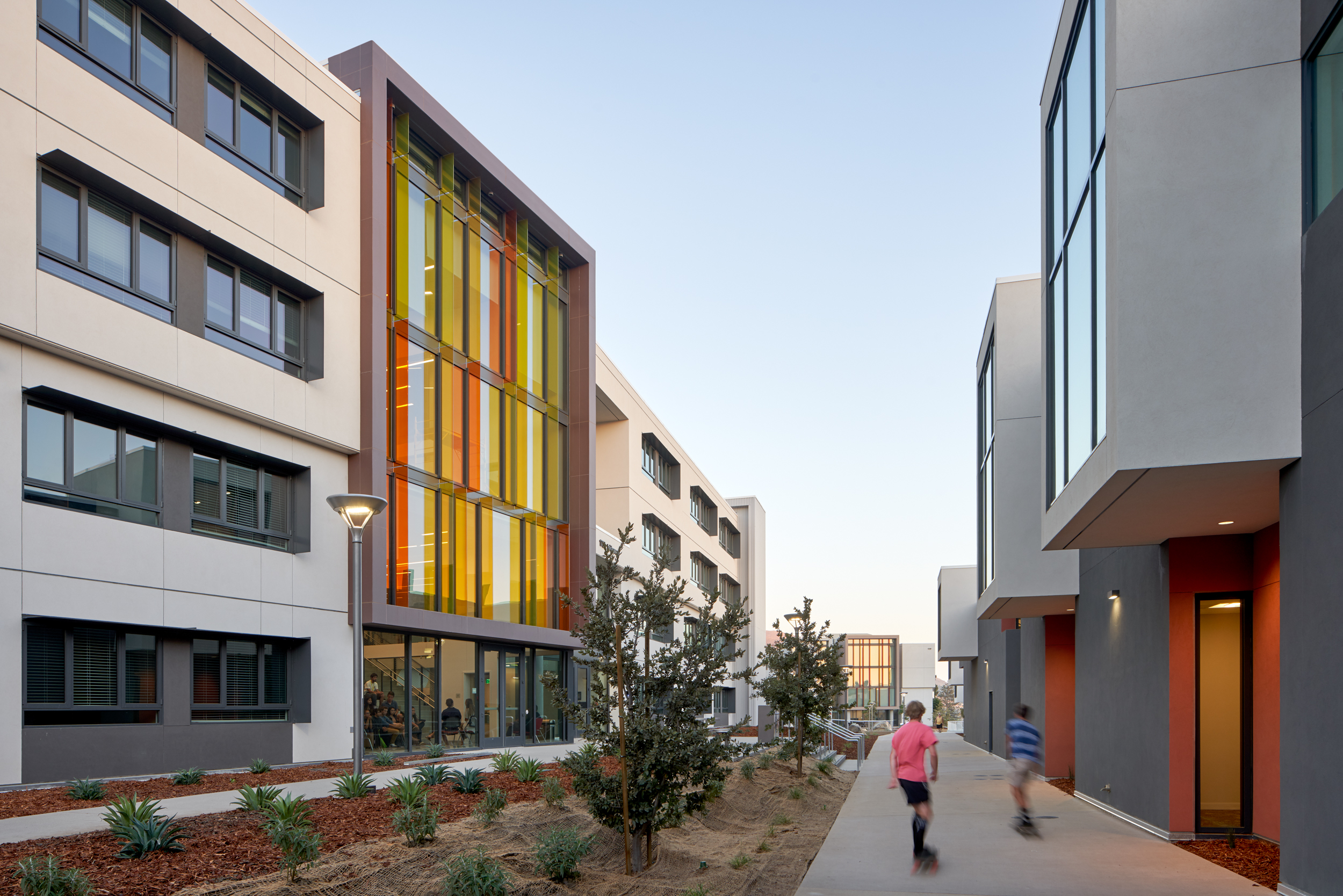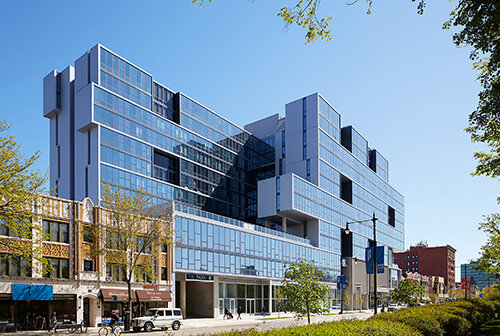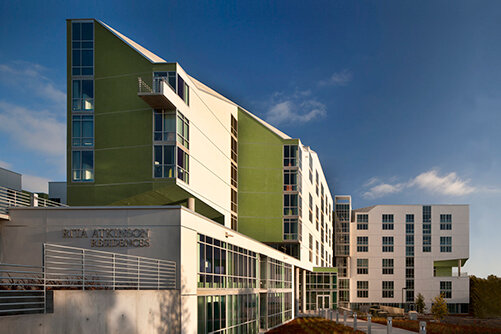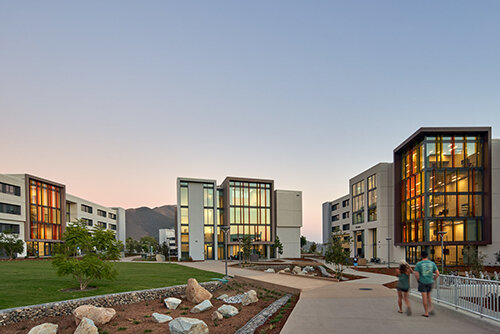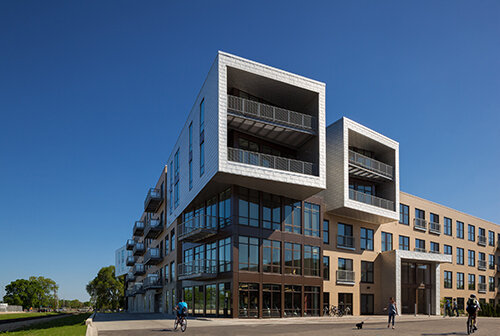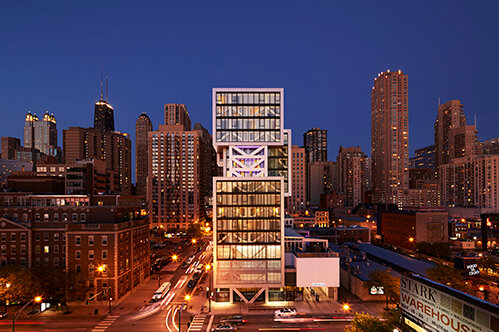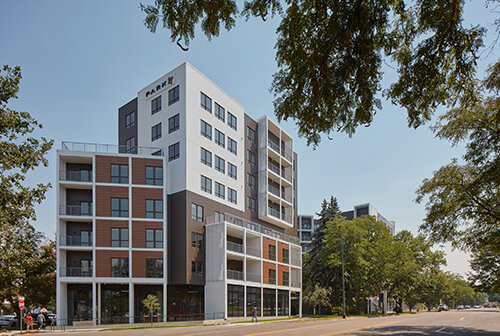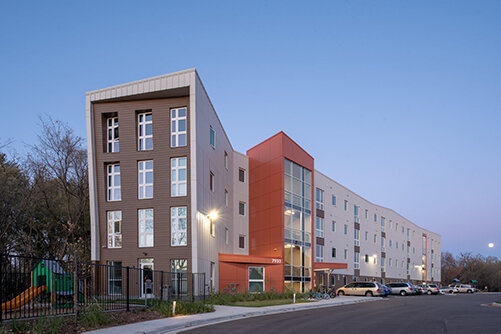Cal Poly SLO
Research shows that building strong friendships in the first year of college is crucial for students to succeed in the rest of their college career. This new residential community for first-year students is designed to encourage socialization and help students experience a sense of rootedness.
Prominently located adjacent to the Grand Avenue entrance of the Cal Poly San Luis Obispo campus, the complex consists of seven three- to five-story residence hall buildings for up to 1,475 students, as well as an adjacent four-level parking structure.
With views opening to the ring of the Seven Sisters hilltops that wrap the campus, student study spaces provide quiet places outside of the dorm-style rooms. Living rooms dedicated to communities of 50 students each are linked inward to vertical circulation to encourage interaction among students. The living room spaces open outward to outdoor courtyards and circulation routes. A mailroom, a recreation center, offices, an admissions welcome center, and a food market wrap a structured student parking deck. Most of the buildings have a generously sized central staircase to foster spontaneous connections.
Location
San Luis Obispo, CA
Expertise
Architecture, Interior Design, Experiential Design, Research, Master Planning, Sustainability
Select Awards
Honoree: Branding and Graphics, Interior Design Magazine Best of Year Awards
Notable: Visual Communication, Core77 Awards
LIVE Award, IIDA Northern California Awards
Development + Design: Student Housing, Multi Housing News Excellence Awards
Merit Award: Placemaking, SEGD Design Awards
Citation Award, AIA Silicon Valley
Select Press
Dexigner
Photography
Bruce Damonte
Partners
Media-Objectives
Webcor Builders
DCI Engineers
KTU+A
Watry Design
Guttman Blaevoet
Royal Electric Company / Sacramento Engineers
Boneso Brothers / Axiom Engineering
Tri-Signal Integration
Varied outdoor spaces among the residential buildings encourage outdoor life, opening to a large lawn with an amphitheater and a courtyard with volleyball and basketball courts. The community is richly programmed with natural features, gardens, contemplative spaces, and bike paths, offering every student the opportunity to be engaged. Mustang Way leads through the center of the community toward the heart of central campus.
To break up the visual mass of the building, the design team clustered windows together and offset the façade horizontally across the long elevations. L-shaped sunshades shield windows from the top and from one side, mitigating solar heat gain and adding variety and texture to the facades. Monumental architectonic forms contain the living rooms and study spaces, which extend all the way through the buildings and feature expansive glazing to bring in natural light.
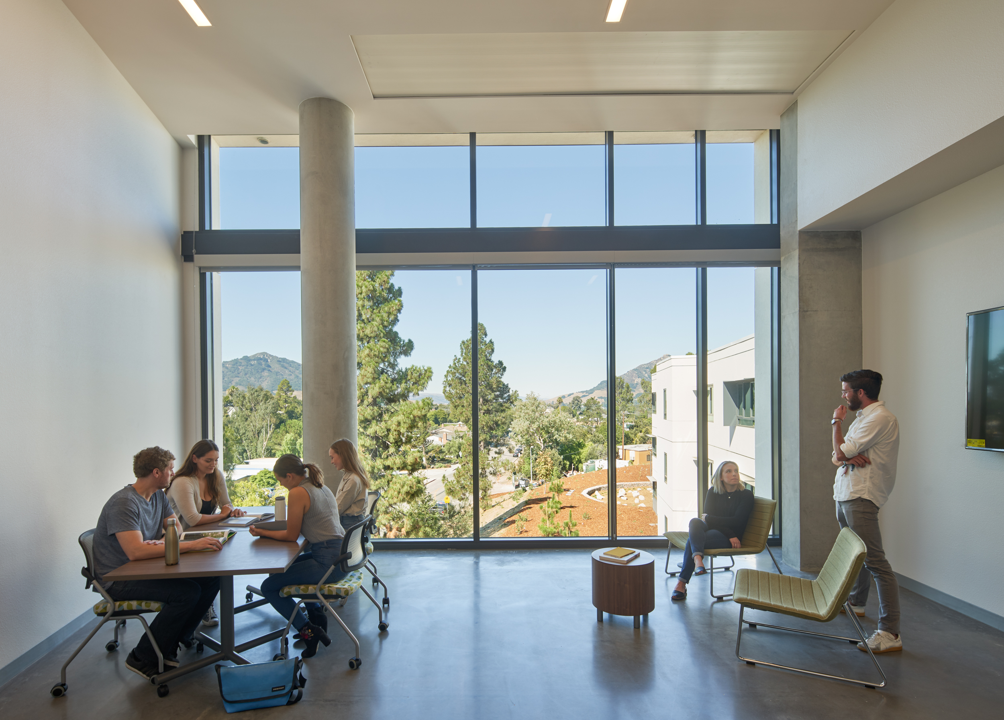
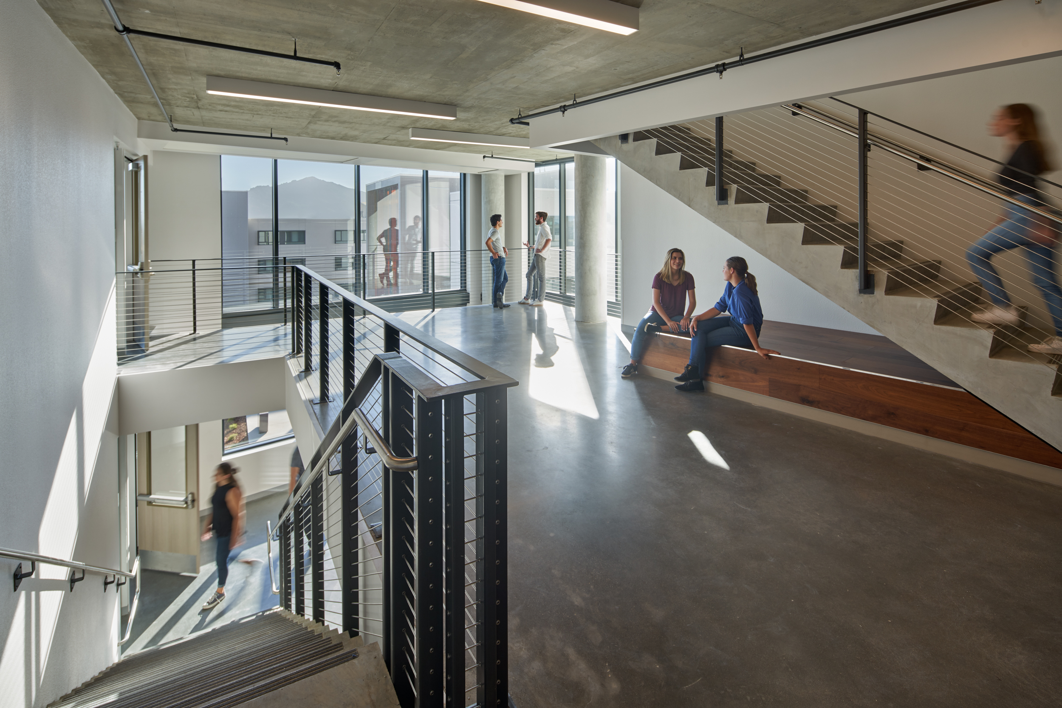
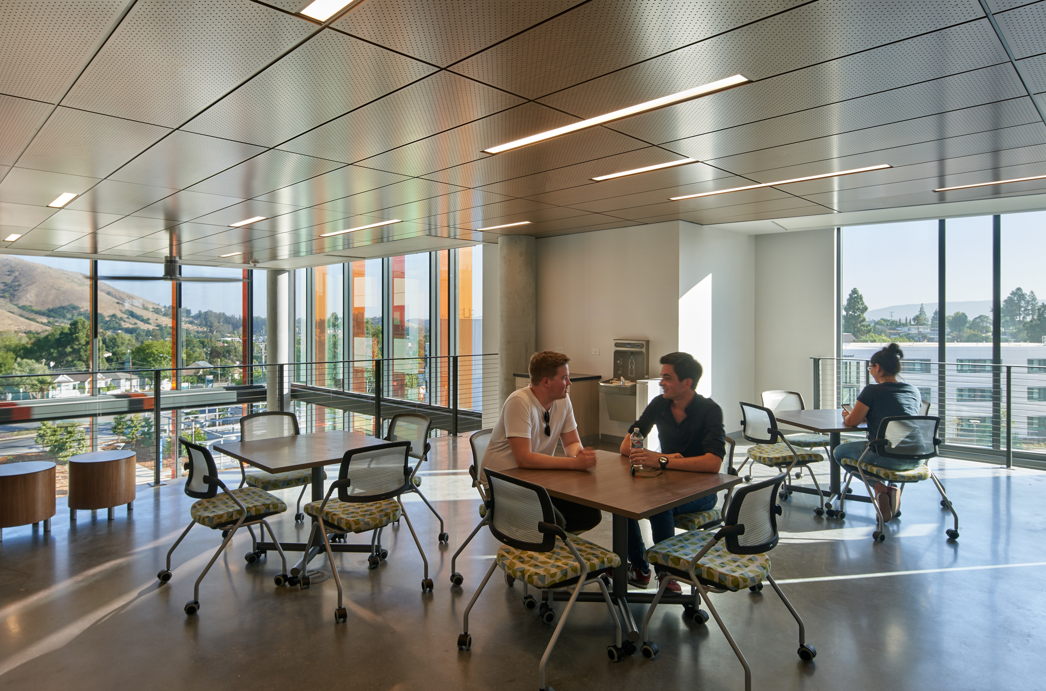
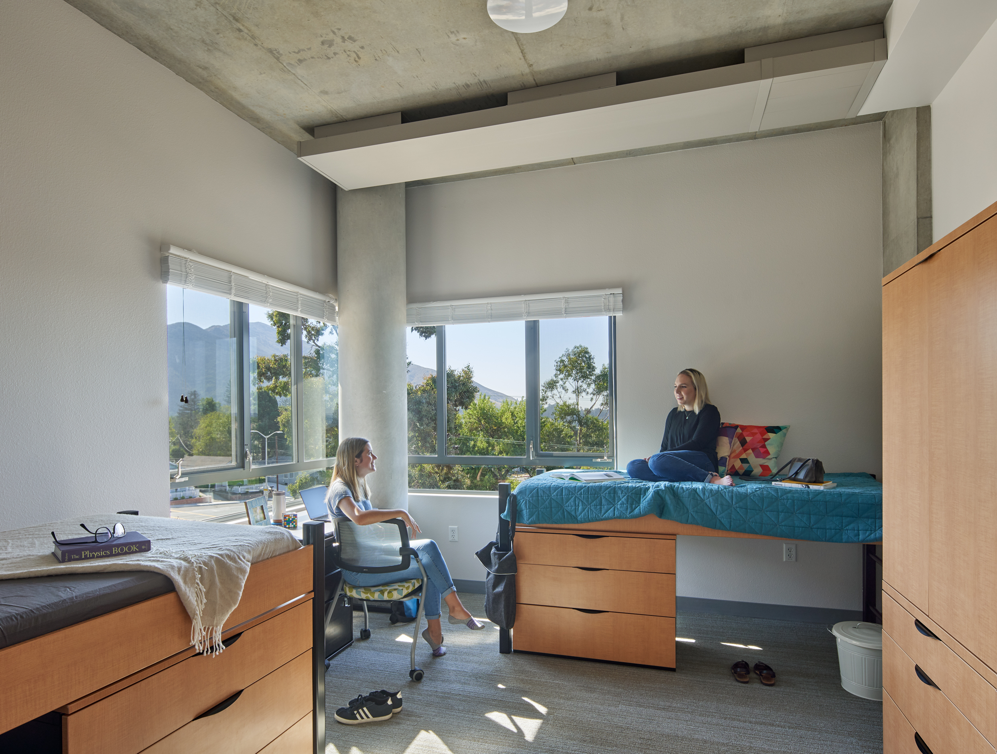
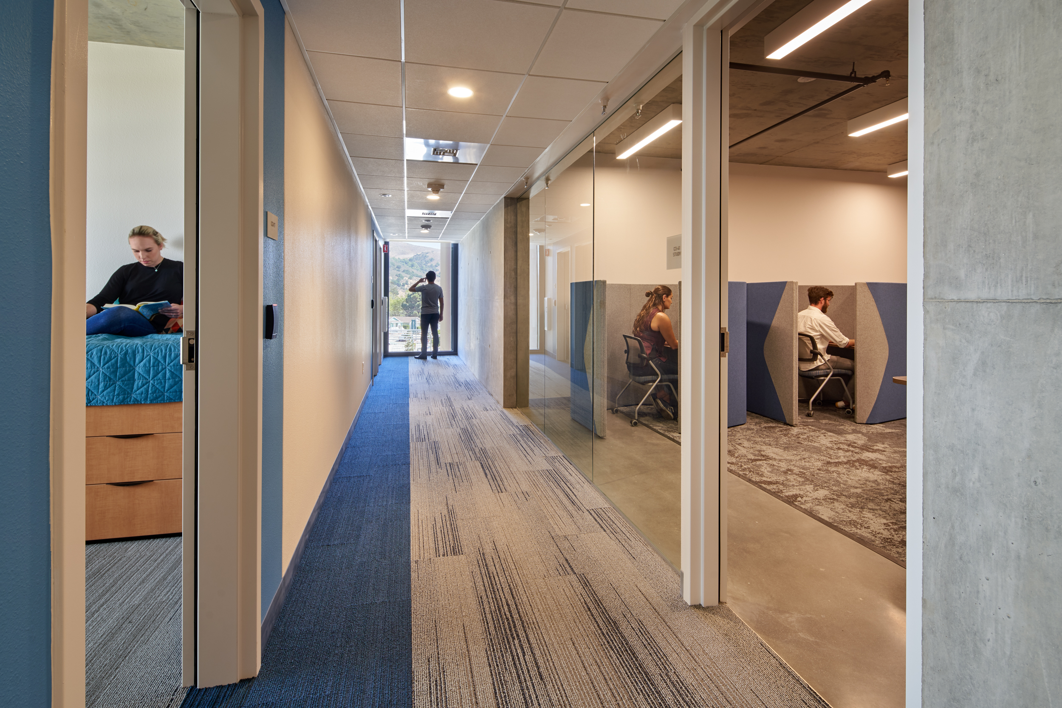
To give students an even deeper sense of rootedness in the local landscape, the university partnered with the local Northern Chumash tribe - yak titʸu titʸu yak tiłhini - to provide direction for creating environmental graphics for each of the residence halls. These graphics tell the stories of the landscape of seven Northern Chumash villages along the Central Coast, including flora and fauna. Each residence hall draws its name from a tribal village: elewexe, nipumuʔ, tiłhini, tsɨtqawɨ, tšɨłkukunɨtš, tsɨtpxatu, and tsɨtkawayu.
Interior art on concrete walls tell each building’s main landscape story as well as individual substories that add depth. Within each building, every floor has its own wall art reflecting elements of the main story (ground floor) and substories (upper floors). The wall art, which was approved by the tribal team, was applied with stencils and hand-painting. The goal is to increase students’ respect for the land and its ecosystems, for each other, and for the cultural heritage of the place they live.




