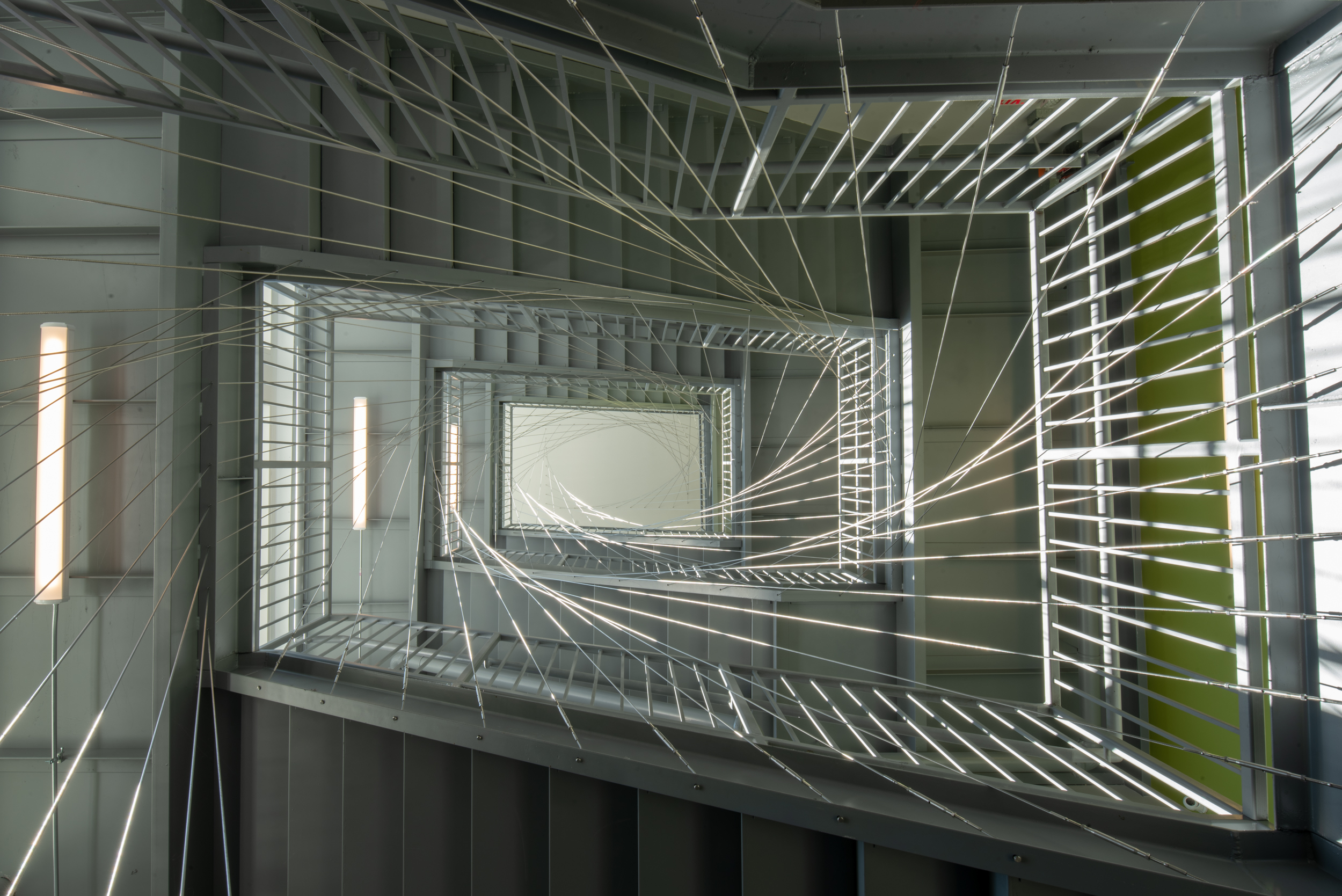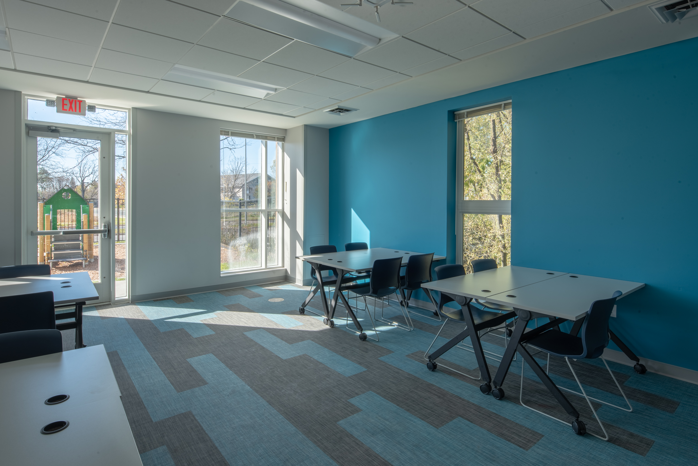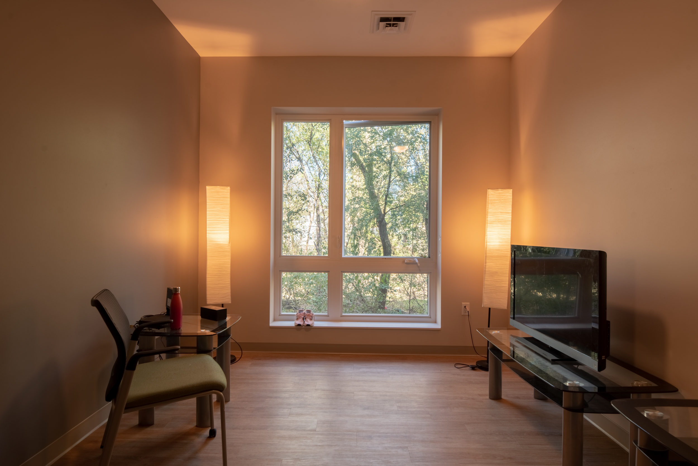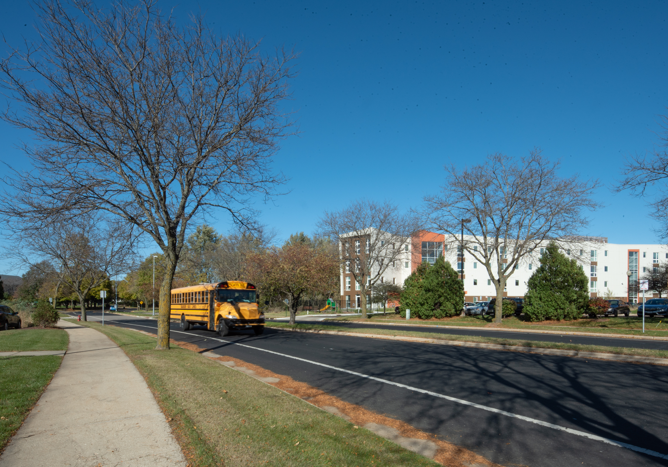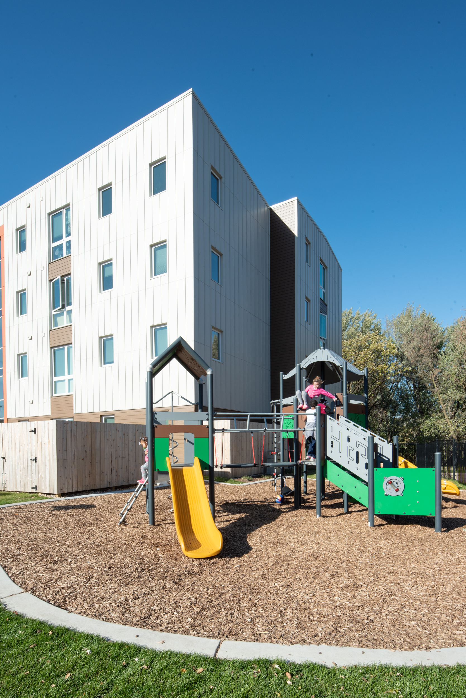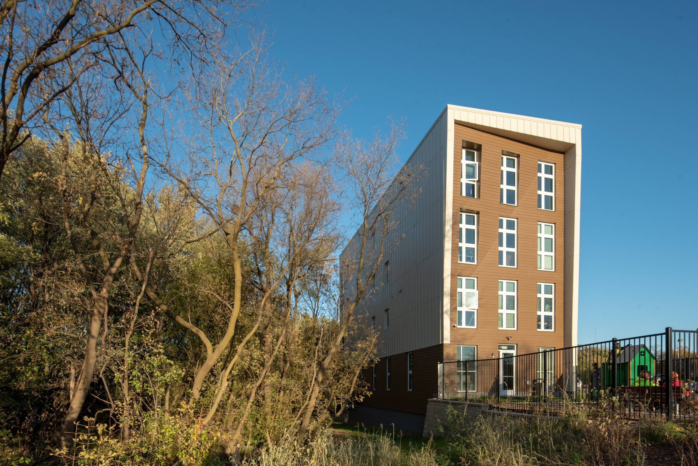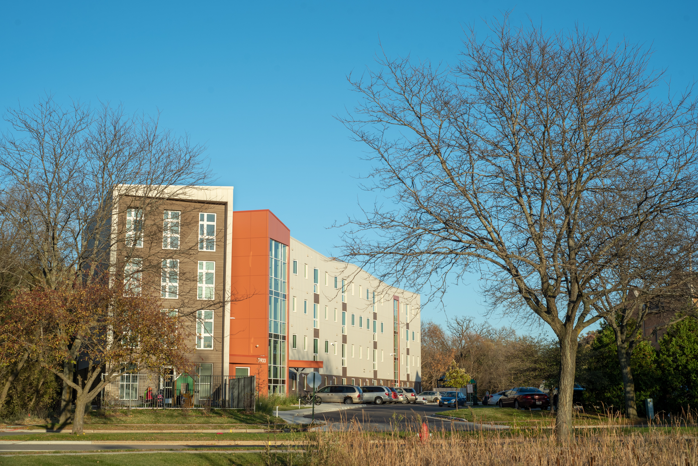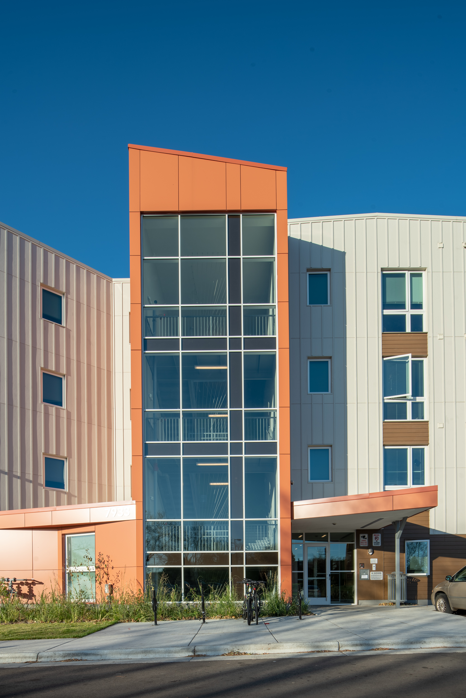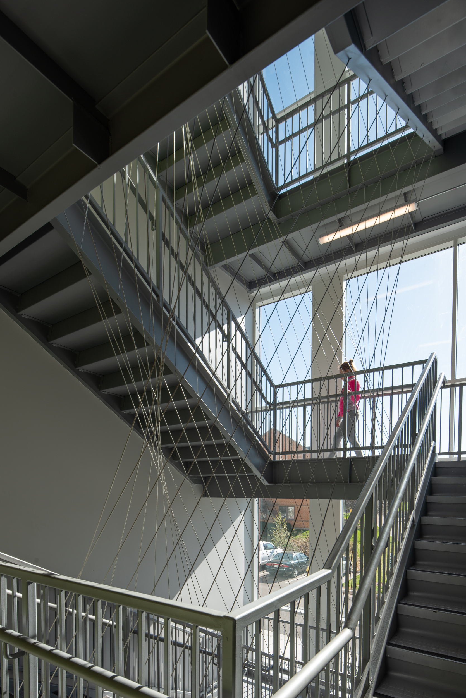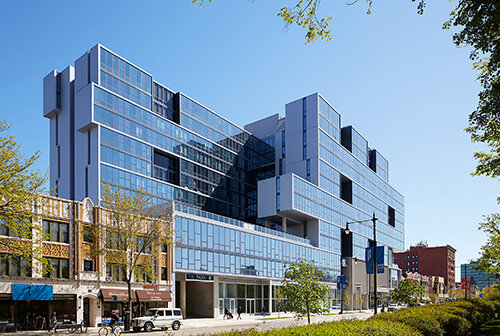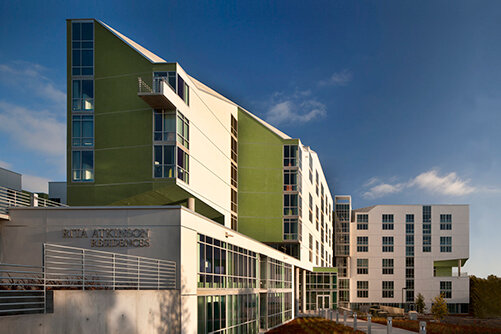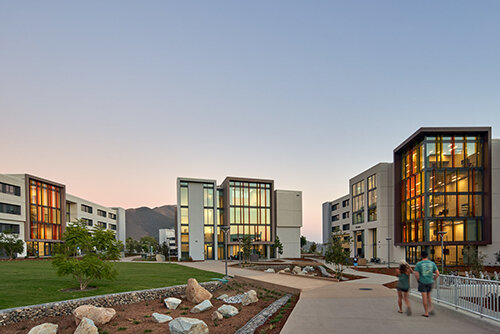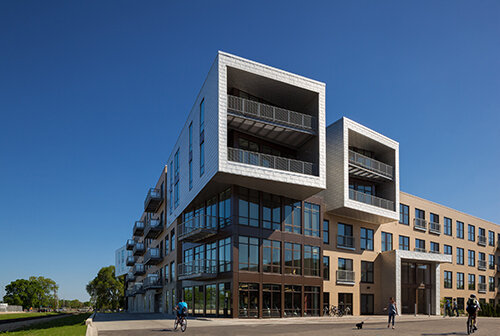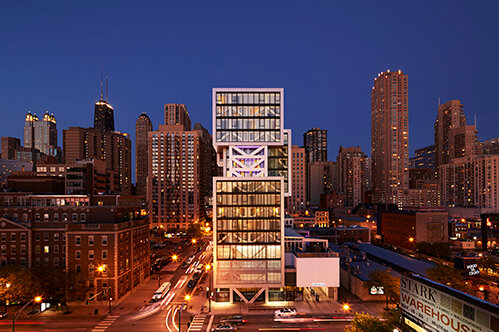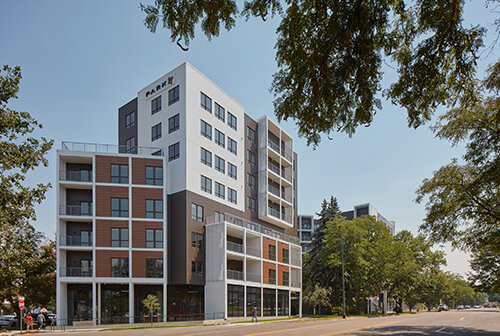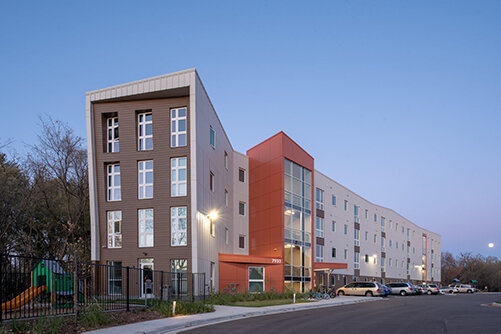7933 Tree Lane
In 2015, the city partnered with Heartland Housing, Inc. to develop a site on the west side of Madison for affordable housing. The complex would house homeless families and provide them with social services and support systems that would help integrate them into the local community. The allocated lot, once intended for a fire station, had proved difficult to develop. Long and narrow, the 1.3-acre site was lined with wetlands and stormwater detention areas and constrained by utility easements and access requirements, all of which left a small, constricted buildable area to work with.
However, the location in such a vibrant neighborhood of Madison presented tremendous opportunities for the future residents of 7933 Tree Lane. In order to ensure their success, Valerio Dewalt Train and representatives from Heartland Housing held meetings with focus groups from a homeless shelter aimed at understanding their programmatic needs. The outcome led to a floor plan organized around a main stair on the west end of the building, close to the street. To forge relationships between staff and residents and also ensure their safety as they enter and leave the building, offices for the social workers and the facility manager are clustered around this active stair and main entrance. Down the hall nearby, residents can enjoy other available amenities, which include a computer room, a small library, and a community room for larger gatherings.
Location
Madison, WI
Expertise
Architecture, Interior Design
Other Services
Affordable Housing, Multi-family
Select Awards
Placemaking Award, Mayor's Design Awards
Select Press
Building Green
Architect Magazine
Archinect News
Photography
Francisco Lopez de Arenosa
Partners
McGann Construction Inc.
Ayres Associates
Pierce Engineers, Inc.
WMA Consulting Engineers, Ltd.
Vertical circulation in the building is designed to promote health and community among the residents. The main communicating staircase—with visually kinetic fall protection—opens directly to the lobby entrance in order to encourage residents to take the stairs instead of the elevator, which is tucked out of sight. The stairwell’s large glass wall fills the space with light and provides ample views of the surrounding streetscape. Each of the four residential floors is distinguished through playfully colored walls and flooring patterns of blue, red, green, and yellow. Because all 45 units are designed to house families, apartments range from two to four bedrooms, sized efficiently to maximize unit count within the confines of the buildable area. Living rooms have large windows that reach the floor, allowing tenants to enjoy either views of the wooded creek on the north side or views of the play lots and active streetscape to the south. Kitchens are open in plan, allowing them to receive natural light from the living area. Every unit also has its own washer and dryer, as well as a dishwasher and microwave—all of which are Energy Star rated. Architects worked hand in hand with Heartland Housing to specify LVT floors and quality finishes that would ensure durability.
7933 Tree Lane is a contemporary interpretation of the neighborhood housing: VDT gave the building a comparable scale, proportion, window fenestration patterning, and material palette in order to integrate it into the surrounding area.
