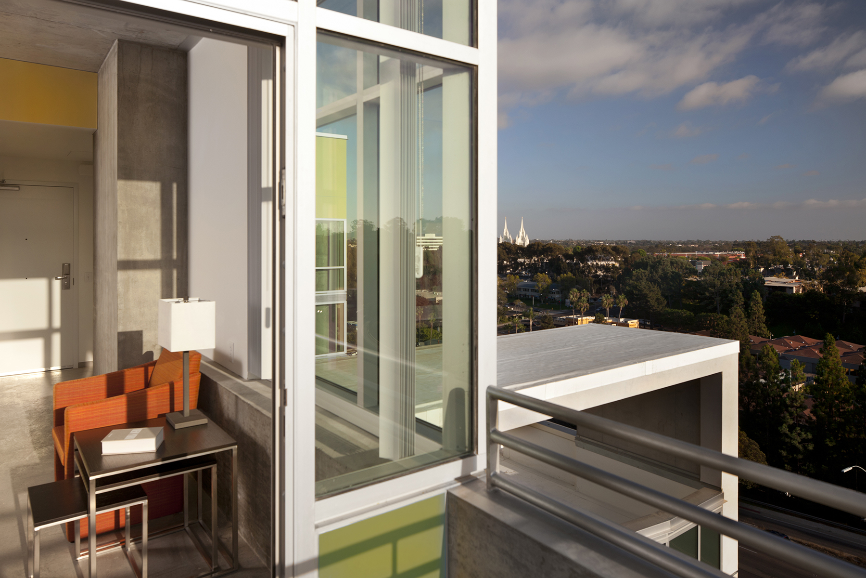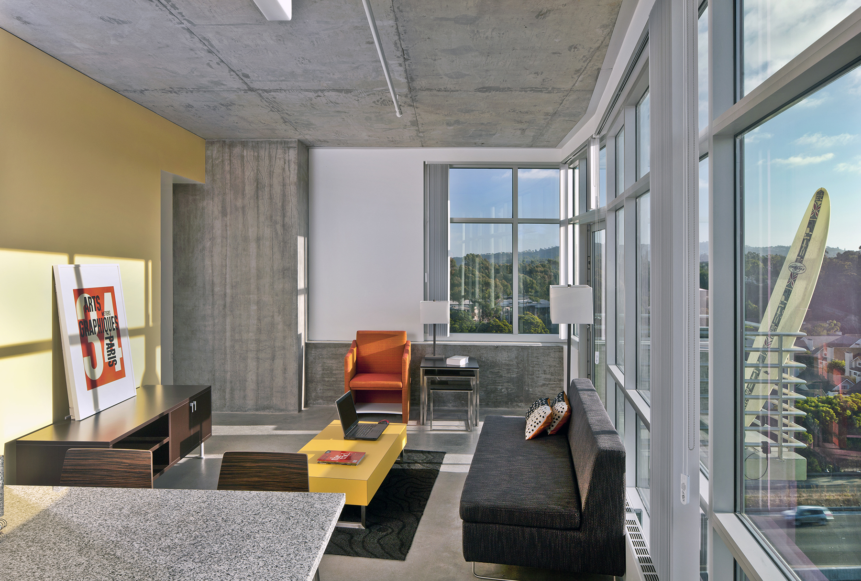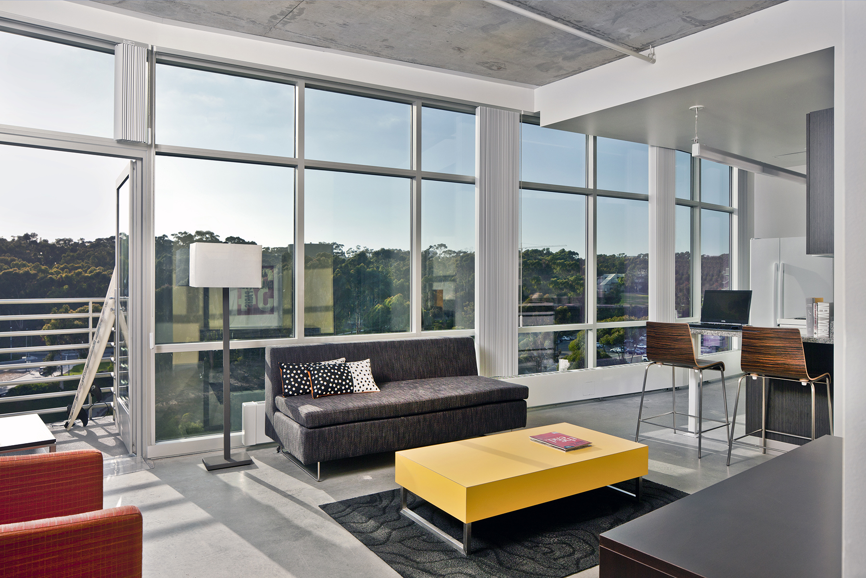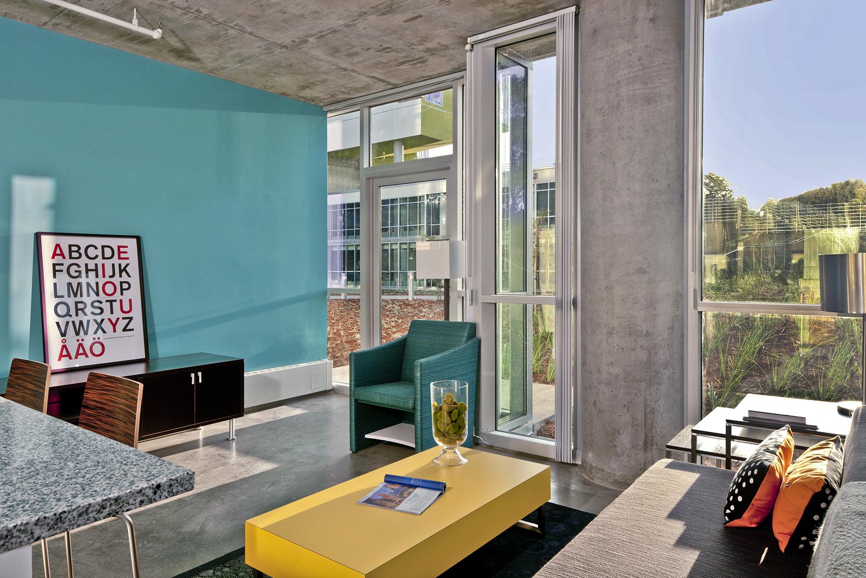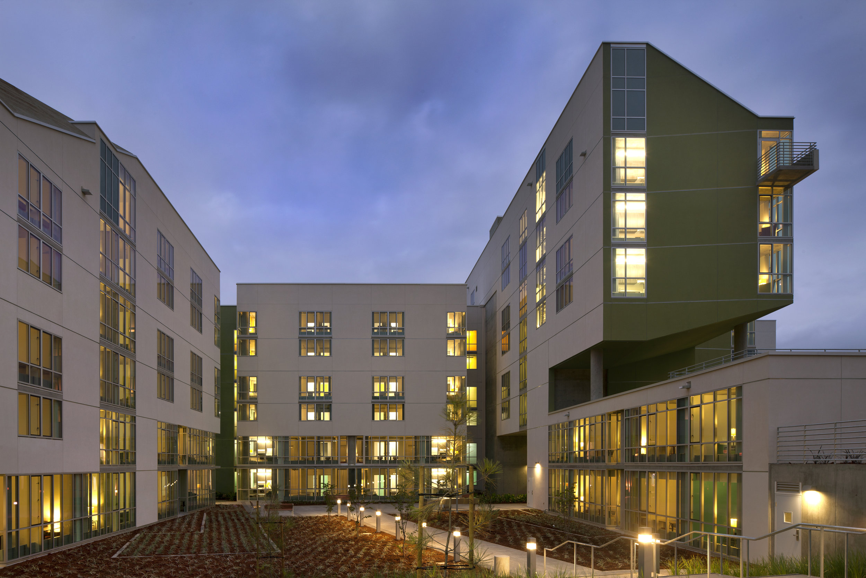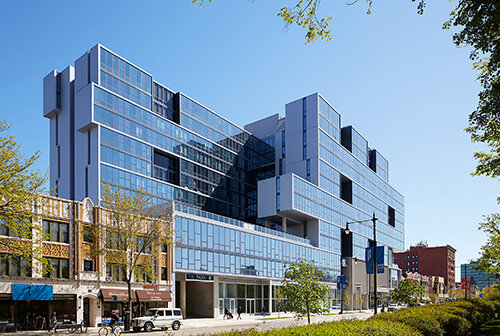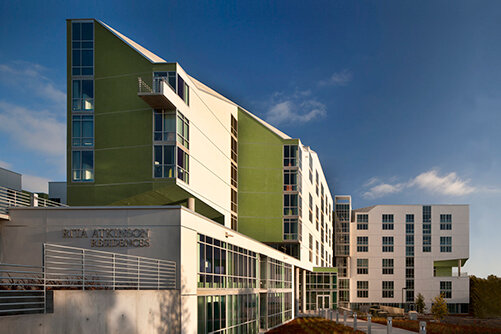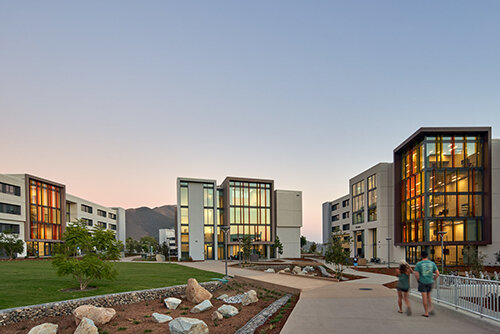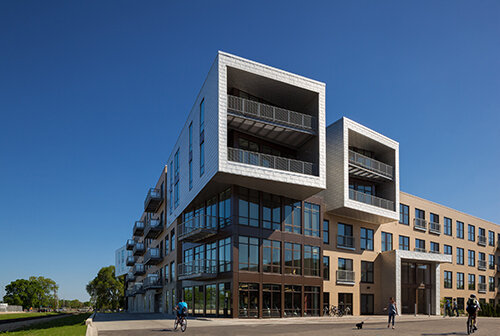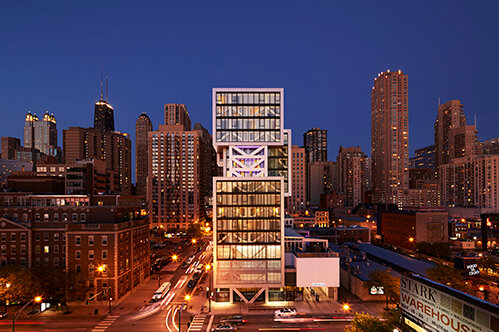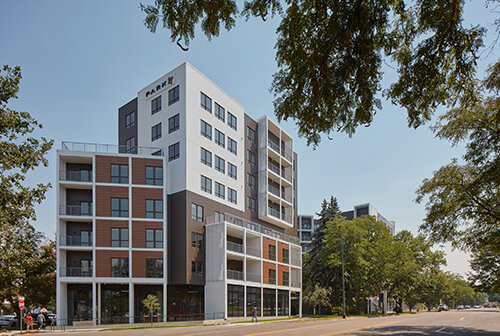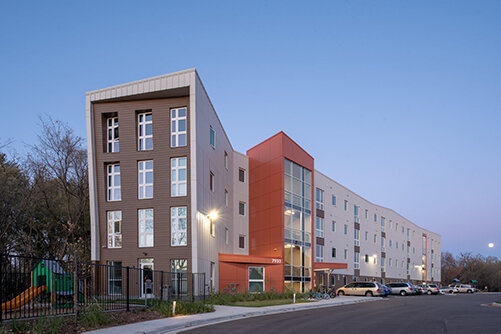UCSD Rita Atkinson Residences
Valerio Dewalt Train and Webcor were invited to participate in a competition to design and construct a nine-floor, 226-unit housing development on the University of California San Diego’s medical campus.
The $59 million development is comprised of two-bedroom units and amenity spaces. The building acts as a focal point for the future academic mall on the medical campus. A green roof acts as a gathering space, while the large, central courtyard provides a recreation area for gathering and study.
The units emphasize views and connections to the exterior and utilize natural ventilation for temperature mitigation. Certified LEED Gold, recycled materials are used throughout the building, and graphic kiosks are integrated to highlight the sustainable initiatives of the project and the university at large. Through rigorous coordination and teamwork, the project was completed on budget and a full year ahead of schedule.
Location
La Jolla, CA
Expertise
Architecture, Interior Design, Experiential Design, Research, Master Planning, Sustainability
Other Services
Multi-family, Signage + Wayfinding
Select Awards
LEED Gold
AIA California Council
AIA Chicago Distinguished Building Award
National Committee on Education Design Award
SCUP National Design Award
Select Press
Interior Design Magazine
MultiFamily Executive
Multi-Housing News
Chicago Architect
Photography
Nic Lehoux
Romina Tonucci
Partners
Media-Objectives
Brailsford & Dunlavey
Webcor
Searl Lamaster Howe
Hope Engineering
RBF Consulting
KTU+A
ACCO Engineering
Sprig Electric
McParlane Associates
CM Salter
Schmidt Fire Protection Co
