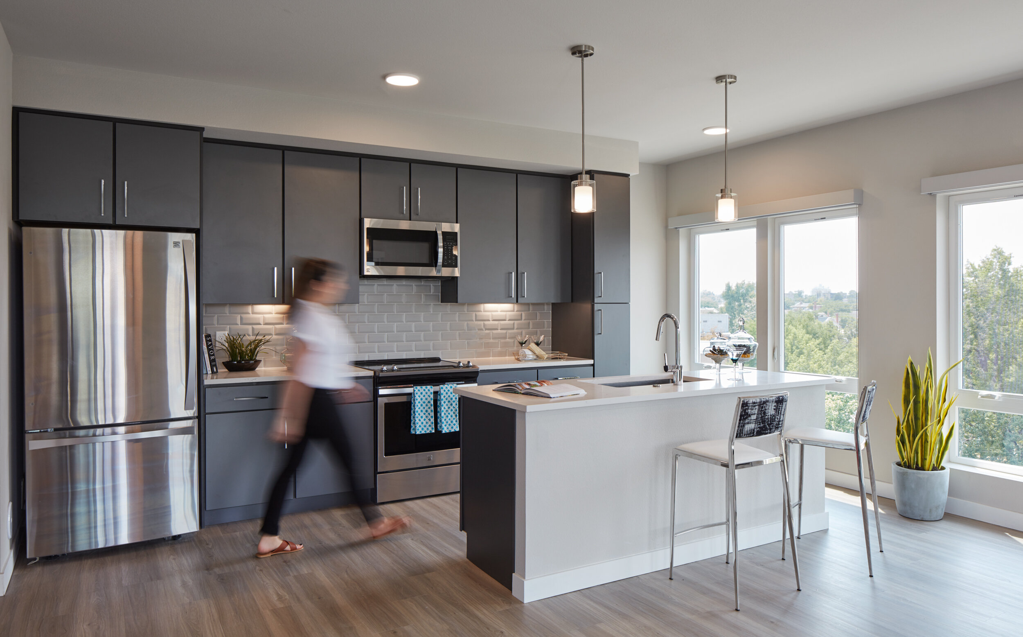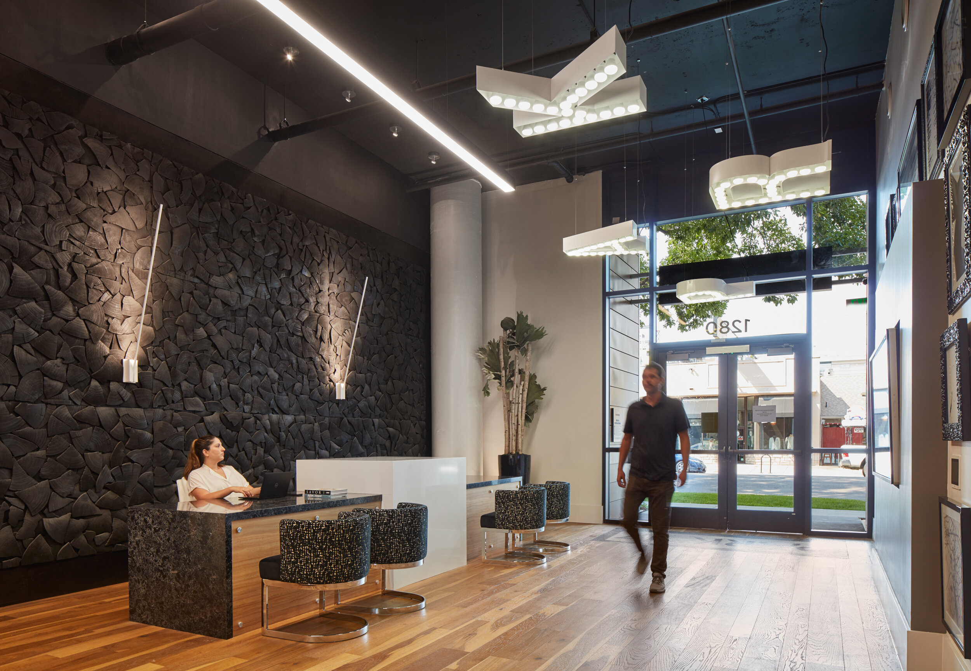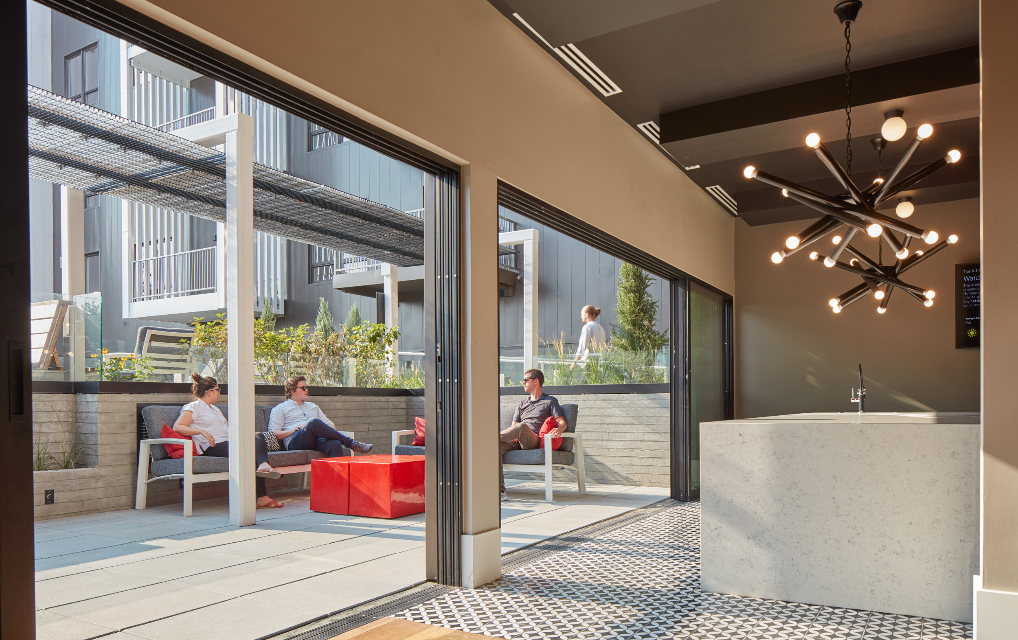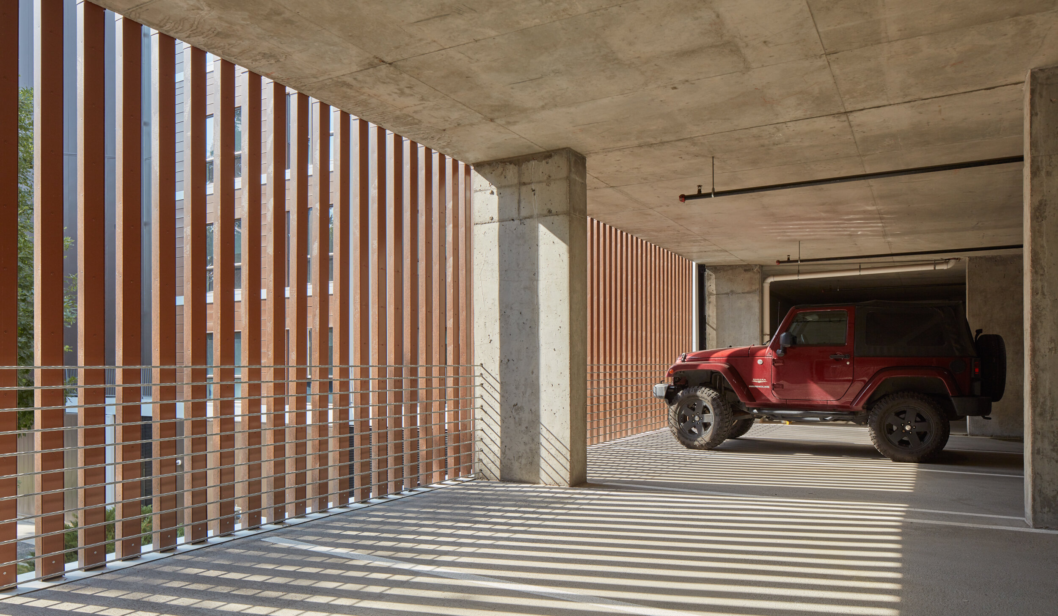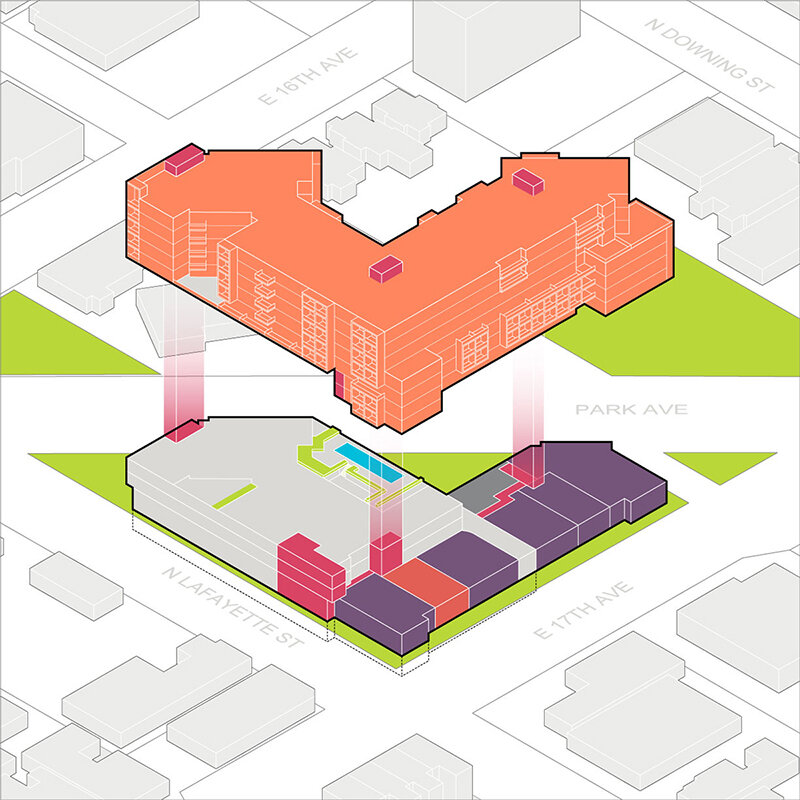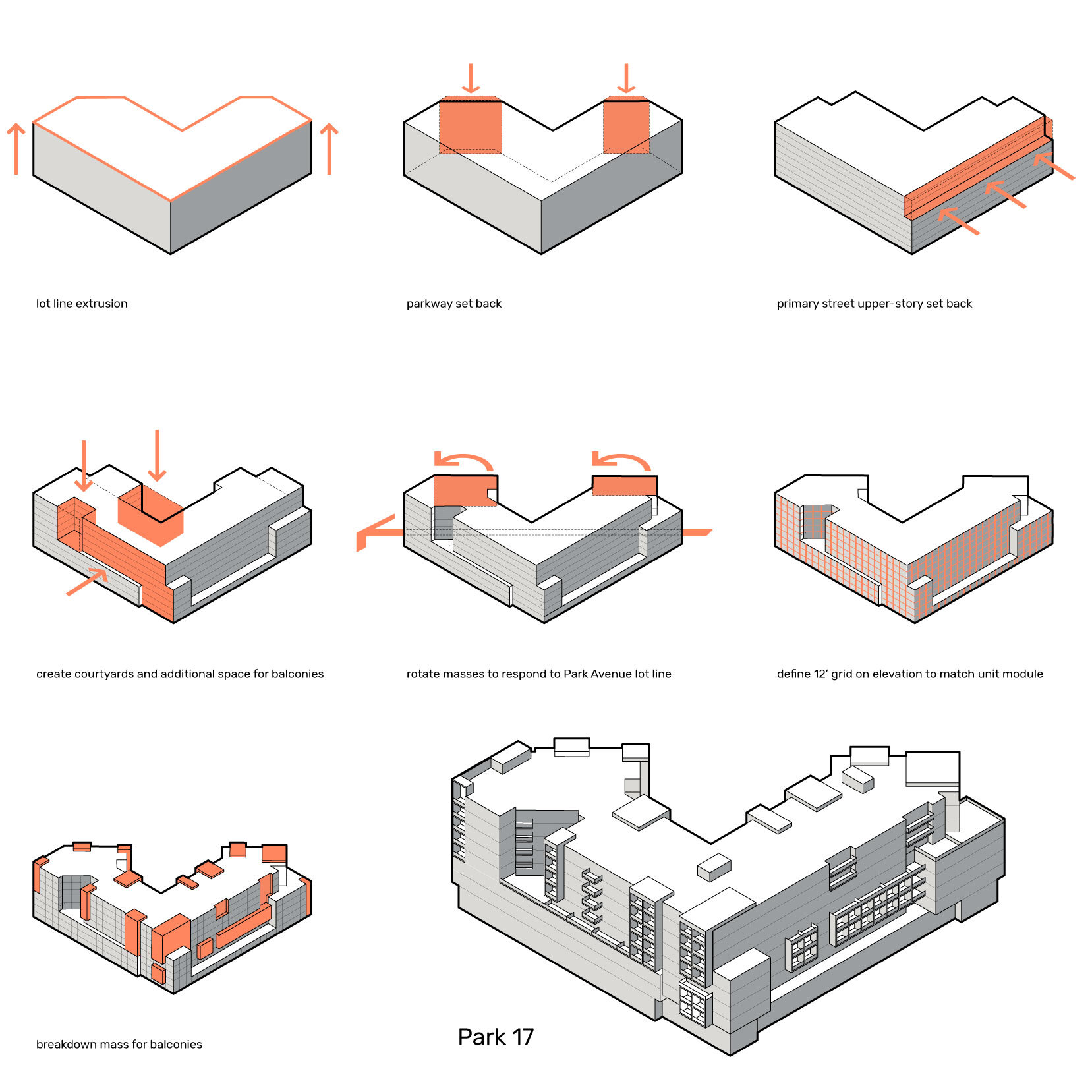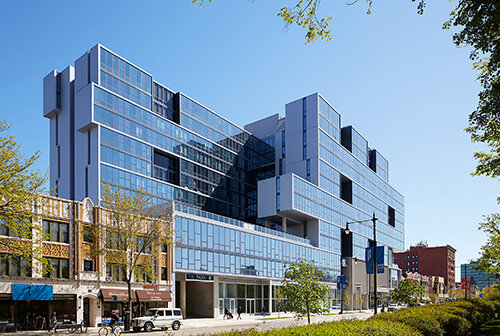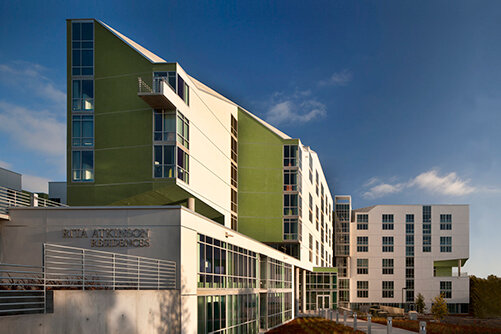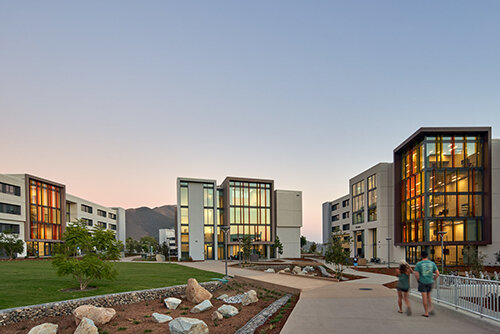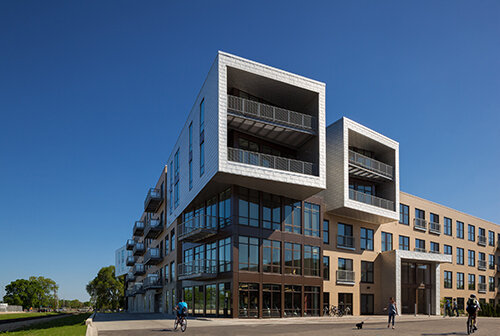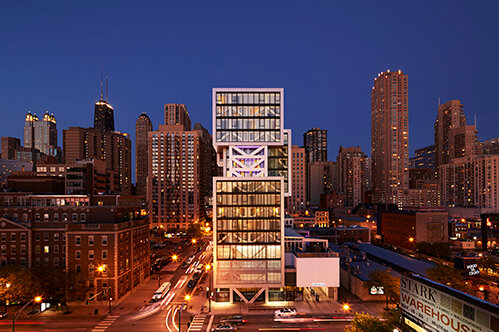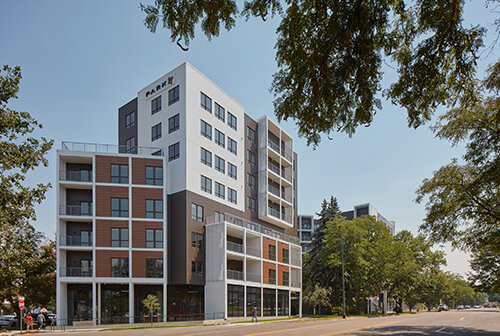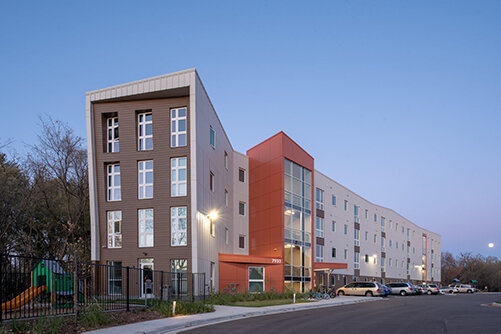Park17
Park17, located in Denver’s City West neighborhood, is just blocks away from the medical campus on the periphery of downtown Denver. This mixed-use development meets the ground floor with commercial space that serves 17th Street’s acclaimed ‘restaurant row.’ With 190 units and a wide range of amenities, the residence offers modern living in a thriving and rapidly developing city in Colorado.
Although the site was originally home to a low-rise office building, it was a figurative blank slate. The developers, Kairoi Residential, had high aspirations for the building and their early yield studies planned for parking and multifamily housing of approximately 150 units. Designers at Valerio Dewalt Train (VDT) creatively navigated various zoning ordinances and setbacks, which ultimately drove the development of Park17’s multifaceted form. Its 8-story height skirts below the City Park View Plane, a local ordinance in place to protect the mountain views as seen from City Park. Meeting the lot line on two primary streets, Park Ave and 17th St, the volume recedes in the mid and upper portions, carving exterior balconies for its residents. The outcome of the shape is ultimately both aesthetic and efficient, pushing the final unit count to 190.
Location
Denver, CO
Expertise
Architecture, Research, Master Planning
Other Services
Multi-family
Select Press
Colorado Construction & Design
Colorado Real Estate Journal
MultiFamily Executive
Photography
Tom Harris
Partners
Kairoi Residential
Haven Design Studio
Martines Palmeiro Construction
HKS
Valerian Landscape
IMEG
The inhabitants of this neighborhood are a specific type: A downtown office worker slash wine connoisseur. A medical professional by day, and a foodie by night. Kairoi Residential and Valerio Dewalt Train took these factors into consideration when designing what would become Park17. These potential residents needed to view the building as a highend residential choice, flush with the typical amenities—a pool and outdoor amenity deck, a fitness room, and a club room—to name a few. With large interior glazing, high-end finishes and breathtaking views of the city, Park17 embodies the idea of luxury urban living. '
Natural light was a key consideration. The slotted wall motif found in the balconies was repeated in the parking garage, allowing perforated light to fill its five levels. And inside, there was special thought to wayfinding and circulation— natural light fills the corridor running alongside Lafayette Street, helping to orient residents and visitors making their way through the building.
One aspect of the design no longer visible to residents and onlookers is structural. Park17 is the second building in Denver designed by Valerio Dewalt Train to use a modular, load-bearing metal stud wall system. These cutting-edge prefabrication techniques significantly sped up the process of construction, and have once again exemplified its benefits. Yet from the exterior, the building’s complexities in geometry and program appear simple and taut. At 97ft, it stands sleek, with high-contrast bronze and white metal finishes, creating an aesthetic meant to appeal to passersby and elevate the local environment. The higher level of articulation and refinement, pairs well with the ideal, sophisticated tenant and adds character to a rapidly developing neighborhood.
