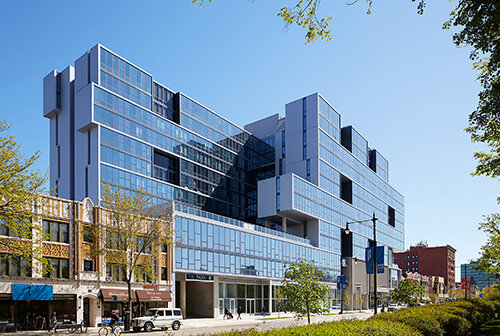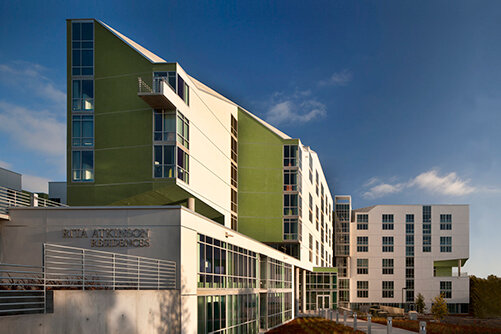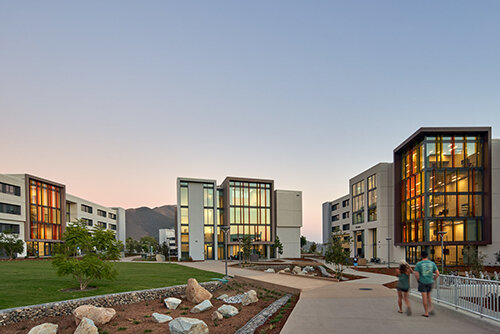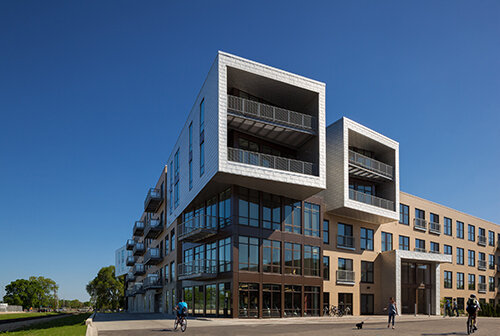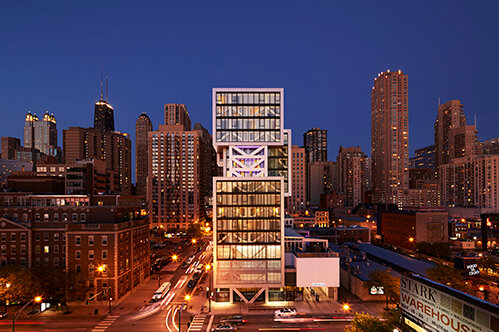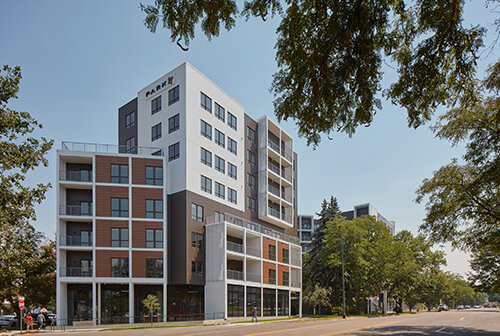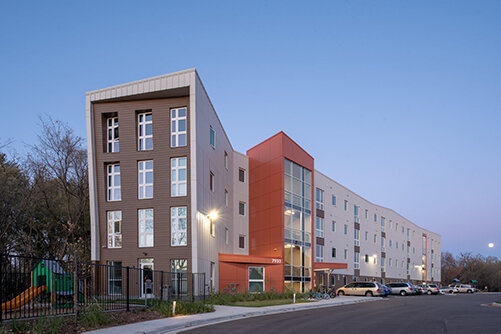Solverre
Rising along Chicago's famed Lake Shore Drive and located in the heart of the Uptown neighborhood, Solverre transforms a former hospital parking lot into a lakeside community. Developed by Willow Bridge Property Company in response to an ongoing housing shortage in the neighborhood, the 12-story tower provides 303 apartments, including studios, one-beds and two-beds. An eclectic amenity suite includes a generous 2-story lobby, two club rooms, a fitness center, a yoga studio and a sun-filled pool deck infused with native plantings. The suite tailors the living experience to the needs of the urban dweller who believes in good design.
As VDT’s first project to start during the COVID-19 pandemic, our team quickly adjusted to remote collaboration and zoom calls, working virtually through the entire design and entitlement process with our client and coordinating with the city’s Department of Planning and Development as well as the neighborhood’s Alderman to keep the project moving. The process of arriving at an optimal design involved an analysis of various massing options as well as computer simulated shadow and daylighting studies to maximize views and utilization of the one-acre site.
Location
Chicago, IL
Expertise
Architecture, Research, Sustainability
Photography
Steve Hall
Partners
Childs Dreyfus Group
Gilbane Building Company
V3
Confluence
Thornton Tomasetti
Salas O'Brien
LiFang
Burnham
Jenkins & Hunington
Quast
The U-shaped tower massing and orientation takes advantage of the southern sun while framing impressive views of Lincoln Park, Lake Michigan and downtown Chicago. Residential units with balconies and a top floor amenity space capitalize on these views. Mindful of the importance that Solverre position itself as a good neighbor, we prioritized the pedestrian experience through streetscape activations and a strategic service segregation. By locating utilities and loading areas along a service drive shared with the neighboring Weiss hospital, the public-facing sides of the building retain a pedestrian-friendly character. A 25-foot setback along Marine Drive creates a tree-lined sidewalk corridor, while five portal frames animate the podium’s obscured parking structure along Wilson Avenue. The illuminated portal frames and buttress-like protrusions along the roofline create dynamic silhouettes that catch the eye.
At street level, a double-height arched entrance at the corner of Wilson Ave and Marine Dr draws residents into the grand two-story lobby. This eclectic yet refined space is enhanced by an open staircase ascending to the second-floor coworking lounge. Solverre’s interior is daylit throughout; the elevator lobby at each floor has north-facing windows while south-facing glass-enclosed egress stairs feature ample natural light to encourage vertical circulation. At night, these glowing, lantern-like columns act as beacons, showing off the activity within. The south-facing third-floor pool deck, situated above the two-story podium, includes an expansive lounge terrace, grilling stations, lawn and pool that encourage outdoor enjoyment.



The design harmonizes Solverre with the surrounding Uptown neighborhood through its choice of exterior facade material. The building features a brick facade that embraces the Uptown neighborhood’s vernacular construction, balanced by the metal panel and glass window wall system that results in a clean, sophisticated aesthetic. The innovative precast brick facade panels streamlined the building process and decreased costs. The custom window wall glass and metal panel system allowed for a single subcontractor to install the majority of the facade efficiently. Solverre utilizes 10 different types of glazing, each chosen for a specific thermal and visual property and calibrated to create a unified expression on the exterior. Bird-deterring ceramic frit is added to the glazing throughout the double height lobby and vertically at the east egress stair.
Solverre includes 8 affordable apartments on site. Affordability requirements were additionally satisfied through a contribution to the city’s affordable housing fund. The contribution from Solverre will go to support the development of affordable housing with Sarah’s Circle, a nonprofit organization serving women experiencing homelessness in Uptown. In compliance with Chicago’s Sustainable Development policy, the design incorporates energy and water efficiencies, a 50% green roof, native landscaping, storage for 150 bicycles, EV charging stations and an HVAC system that achieves 20% energy savings over ASHRAE standards.
With its contextual yet contemporary aesthetic, Solverre introduces much needed new housing stock to Uptown, capitalizing on the site's vibrant lakeside setting while prioritizing smart design and urban vibrancy.
















