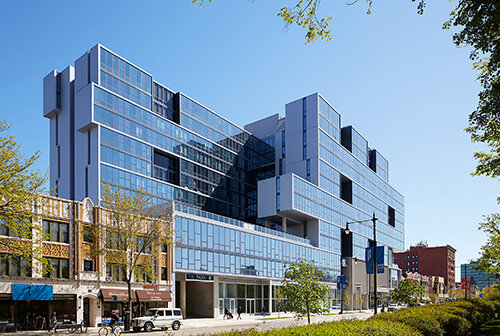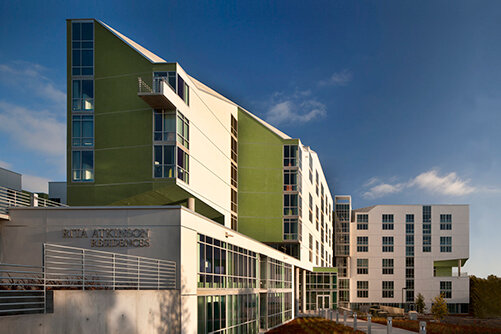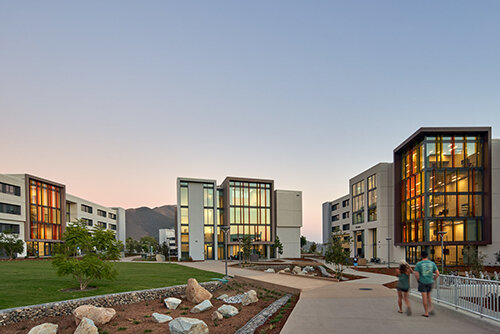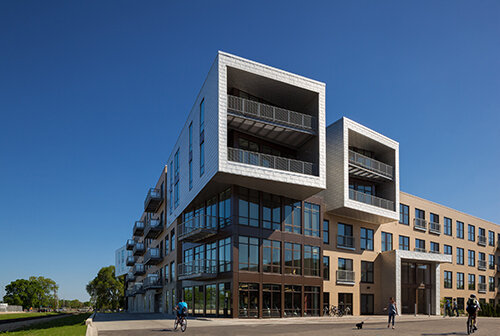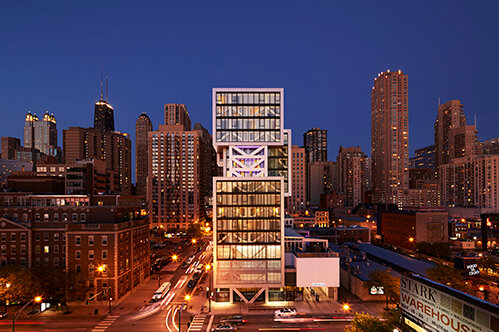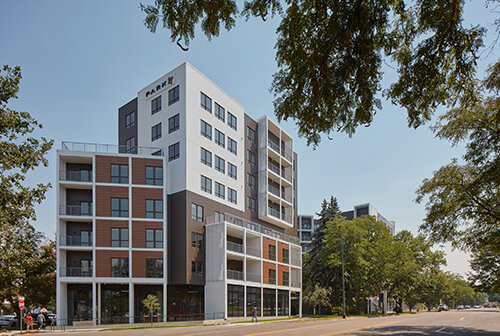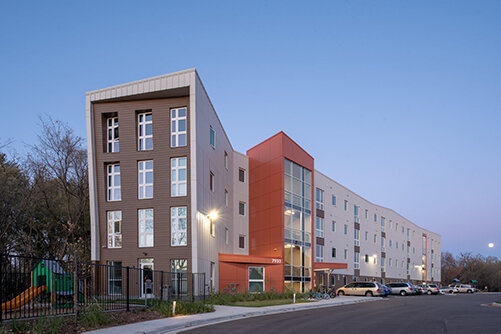25 W Main St / The Pressman
25 W Main Street/The Pressman represents the redevelopment and expansion of an outdated 1960s-era nine-story office building into a Class A office building, in tandem with the replacement of a deteriorating above-ground parking ramp that sat across the street with an eight-story apartment building that fits harmoniously into its historic context. Five floors of underground parking beneath the street link the two structures and provide spaces for 528 cars. Located on Capitol Square, the buildings’ upper floors offer views of the Capitol and the lakes that flank downtown Madison.
Urban Land Interests purchased the former Anchor Bank Building at 25 W Main Street in 2014 and asked Valerio Dewalt Train (VDT) to renovate and expand the structure and design the new multifamily building. The original office building had been constructed in 1963, with an addition to the east in 1975. Because the precast concrete facades of both of these structures had begun to fail, they were removed and replaced with a new modern glass façade. The interior was gutted and new high-efficiency building systems and elevators inserted.
The new addition to the south enlarges the floor plates, which were too small to be viable for contemporary office tenants, resulting in a total of 171,000 leasable square feet of office space and 32,000 leasable square feet of ground-floor retail space. The new addition’s south façade is dramatically faceted to provide a dynamic counterpoint to the rectilinearity of the original building and distinguish old from new. A large landscaped roof terrace at the rear of the office building offers outdoor space for office tenants.
The former above-ground parking ramp, nearly 50 years old, was demolished and replaced with The Pressman, a new mixed-use apartment building offering eight floors of apartments above one floor of retail/restaurant space. The Pressman occupies the corner of a triangular block and presents a contemporary three-story façade on Hamilton Street, clad in terra cotta units and copper colored metal panels, inspired by the masonry façades of the low-rise historic buildings on either side. A roof terrace above the three-story volume provides outdoor space for residents. Above, the residential floors enclose the terrace in an L-shaped configuration. Units are a mix of one and two bedroom configurations
Location
Madison, WI
Expertise
Interior Design, Experiential Design, Research, Master Planning
Other Services
Mixed-use, Multi-family, Tenant Improvements
Select Awards
Design for Working, Mayor's Design Awards
Partners
Media-Objectives
J.H. Findorff & Son Inc.
D’Onofrio, Kottke & Associates, Inc.
Charter Sills & Associates
Ken Saiki Design
Robert Darvas Associates, PC.
Environmental Systems Design, Inc.
Visualized Concepts








