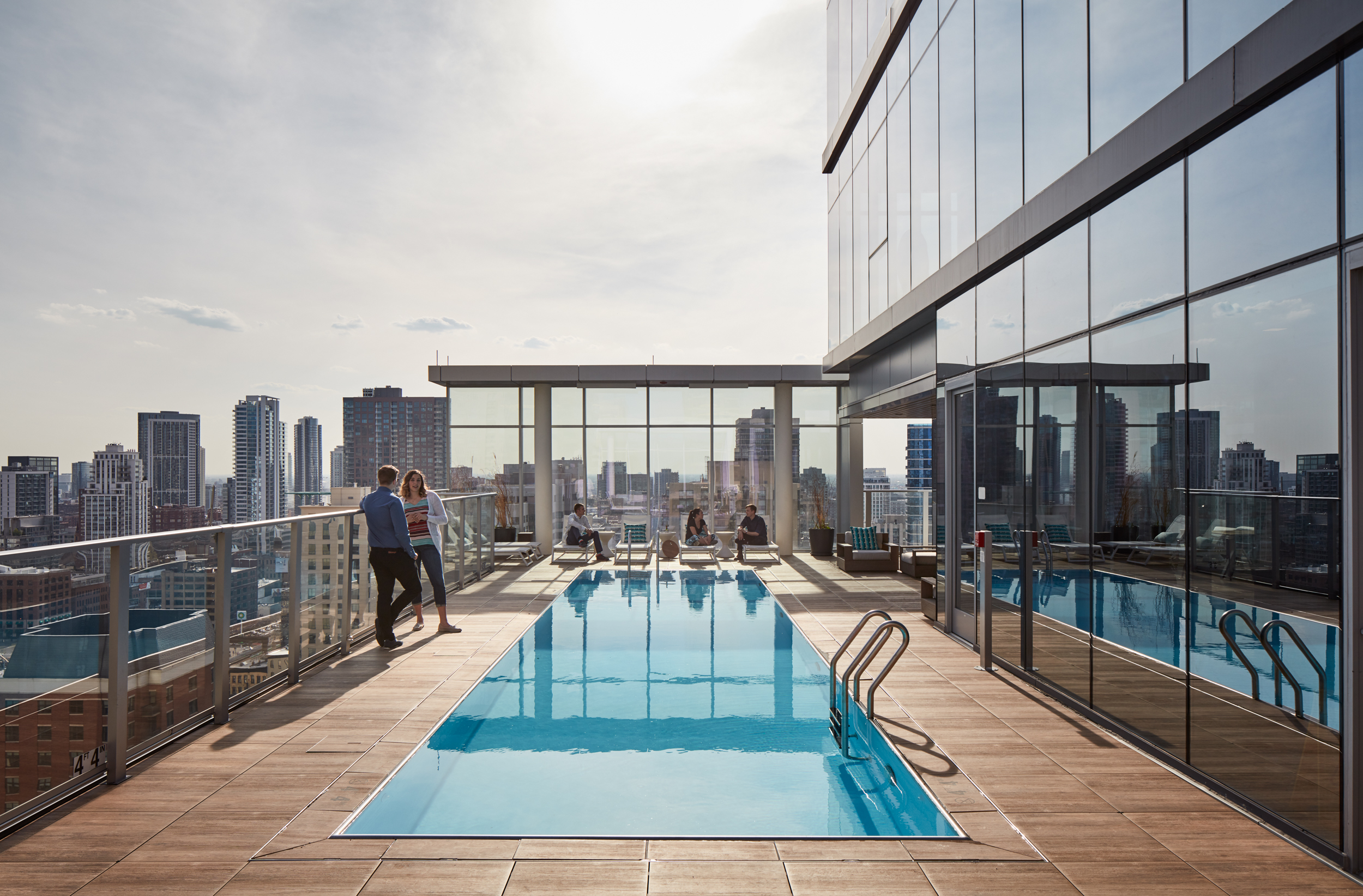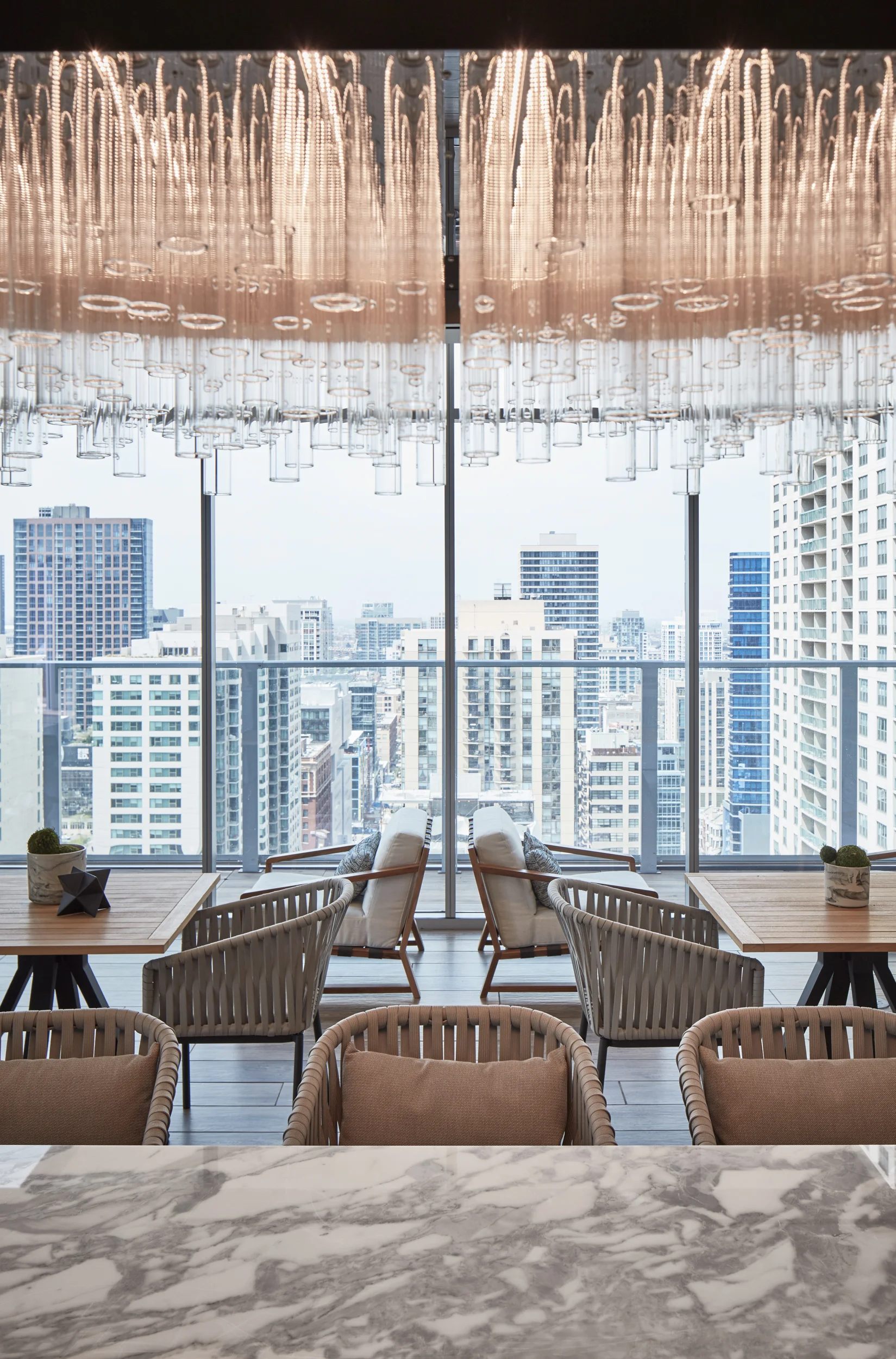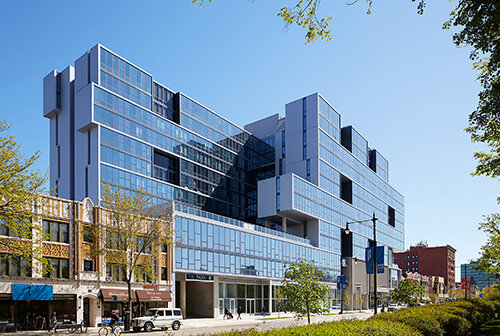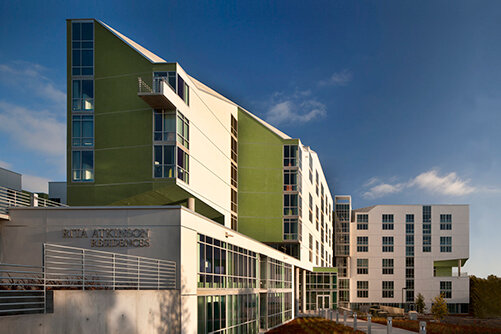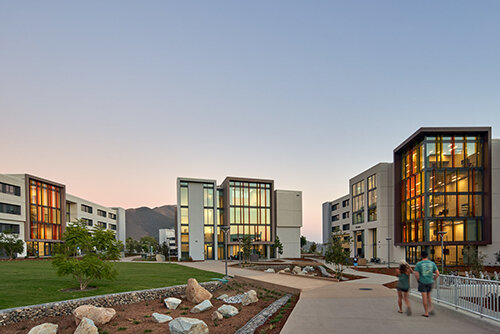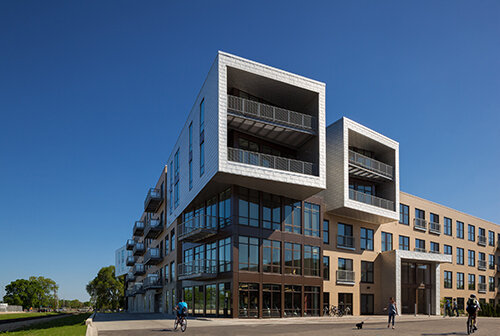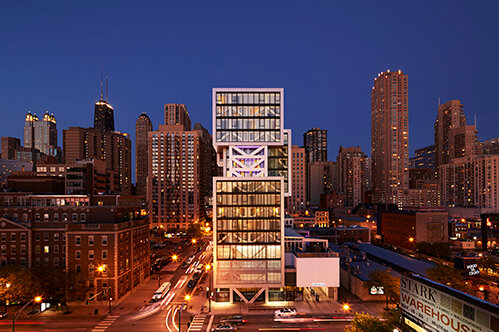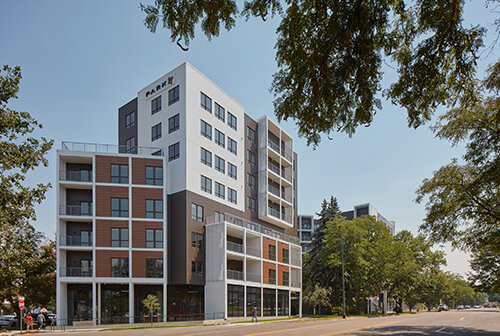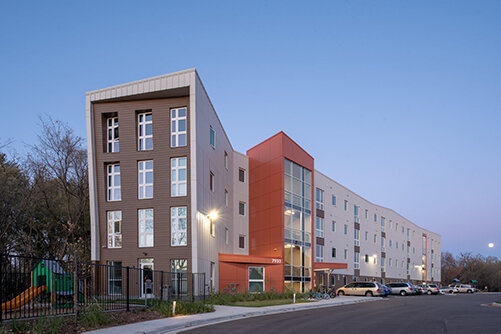8 East Huron
In 2012, CA Ventures began to develop a luxury residential project on the edge of the River North neighborhood of Chicago. The clients envisioned a sleek glass building with boutique units and amenities worthy of the modern idea of luxury. From its inception, the program required a single unit on the top floor, a penthouse suite, that the owner would occupy. During the early stages of design, other architects had struggled to fit the intended program on such a small footprint. Valerio Dewalt Train was consequently brought on to solve the complexities of the site and to achieve the client’s goals within the existing parameters.
As seen from the street, the completed 26-story residential tower is wrapped in glazing with accents of white Ceramitex sintered paneling. Protruding rows of balconies are semi-enclosed by the window wall, which continues above the roofline and is architecturally expressed on the amenity level. To achieve its sleek aesthetic, the concrete structure is tucked behind the glass, and all lateral members are placed in a hidden level below the pool among the building’s mechanical systems.
Location
Chicago, IL
Expertise
Architecture
Other Services
Multi-family
Select Press
Curbed Chicago
Archello
Photography
Tom Harris
Partners
The Gettys Group
Clark Construction
Terra Engineering
Wolff Landscape Architecture
Sowlat Structural Engineers
WMA Consulting Engineers
Visualized Concepts
The residence houses 101 rentable units, which are distributed into three tiers. The first is a seven-unit floor with two studios, a two-bedroom and three one-bedroom apartments. The second, holds four two-bedroom units; leaving the more exclusive third tier with just two three-bedroom suites. As originally intended, the top floor of the building is a single penthouse, privately accessible through the building’s two elevators. The apartments are designed with high end finishes and floor to ceiling windows that provide breathtaking views of the city.
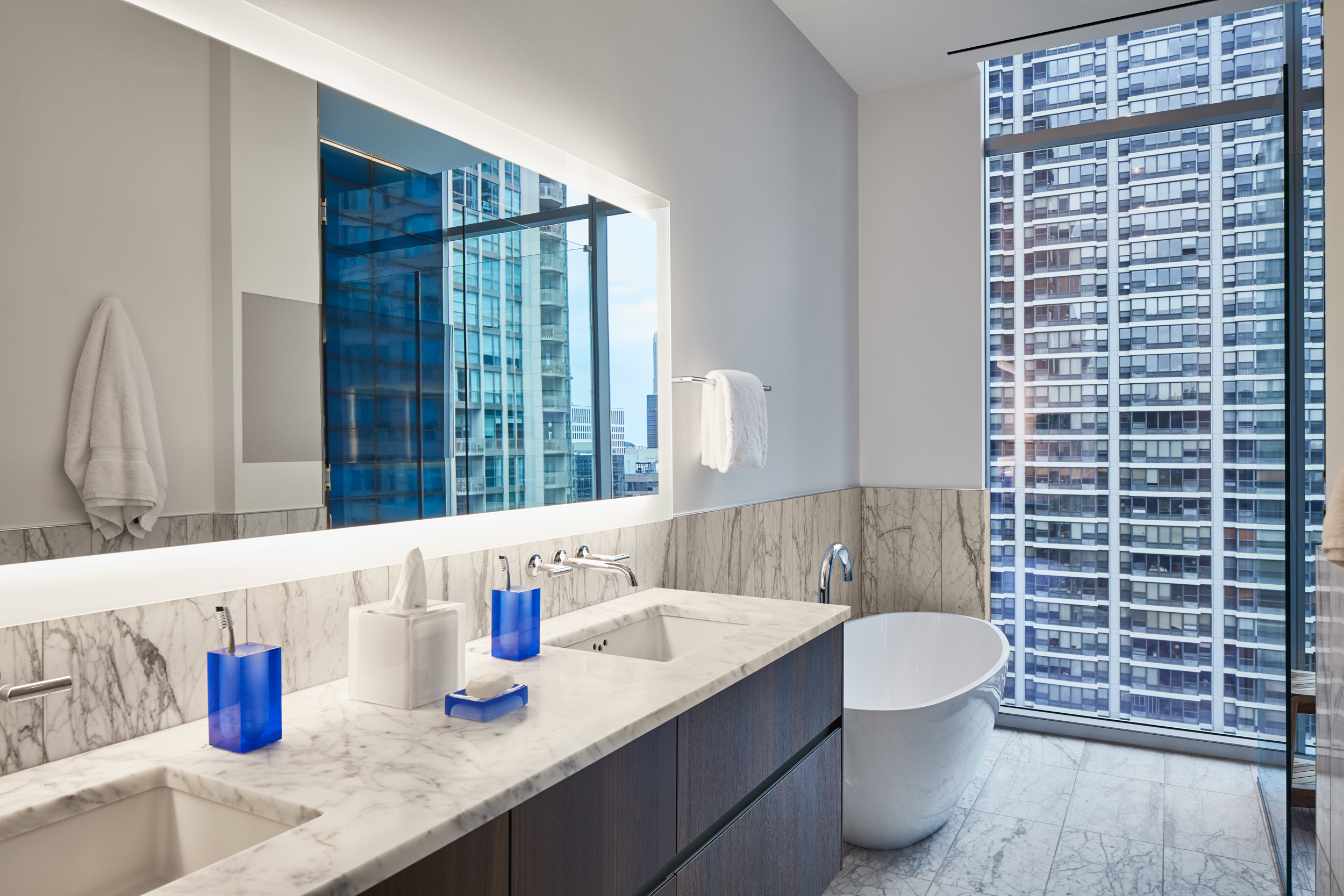
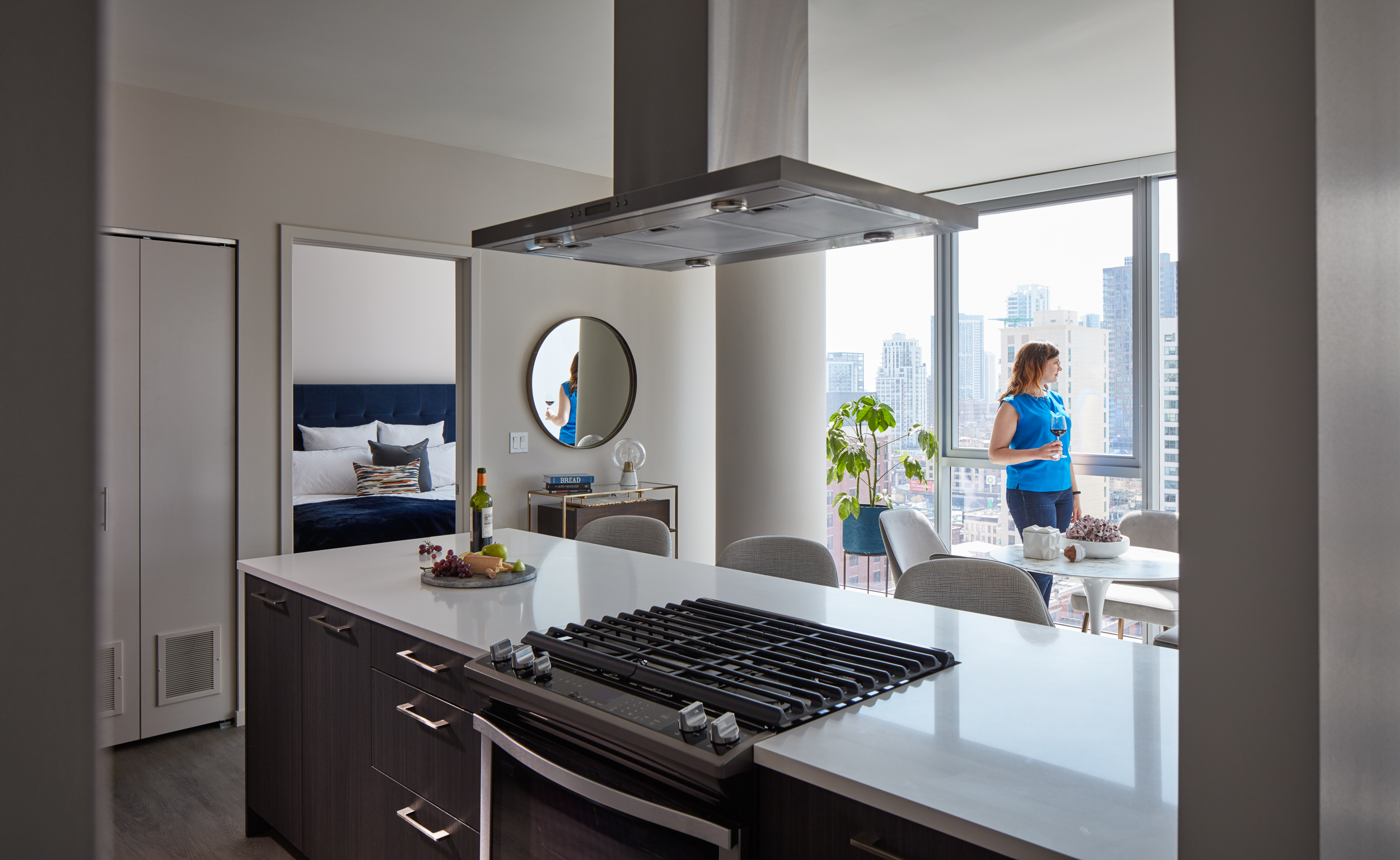
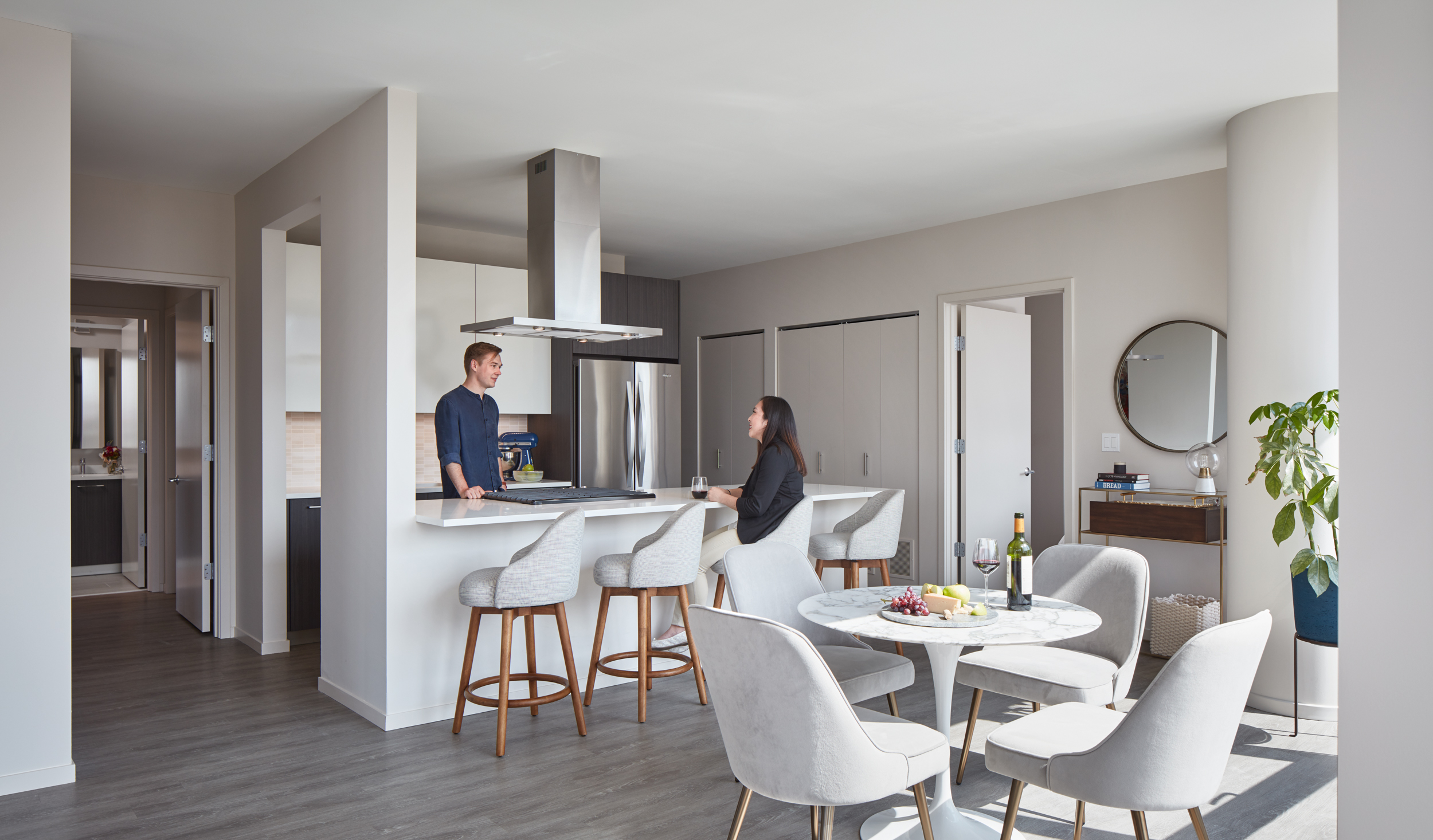
To compete among larger Chicago residences, the building includes a number of attractive amenities for its tenants. The top floor has an outdoor swimming pool lined with a sun-deck area. On its west side, the deck continues into an exterior walkway capped at its northern end with a grilling station. Large sliding doors link the pool to a fully-integrated demonstration kitchen and community dining area. Additionally, this floor is equipped with a media room and a gym on its northern side.
At ground level, the building has two commercial spaces that face State St and Huron St. Through the lobby entrance on Huron, residents are greeted by concierge that sit among polished Calacatta marble and custom millwork. Vehicular access is on the opposite side on State St, and provides three floors of parking, visually concealed behind its shining glass envelope.
