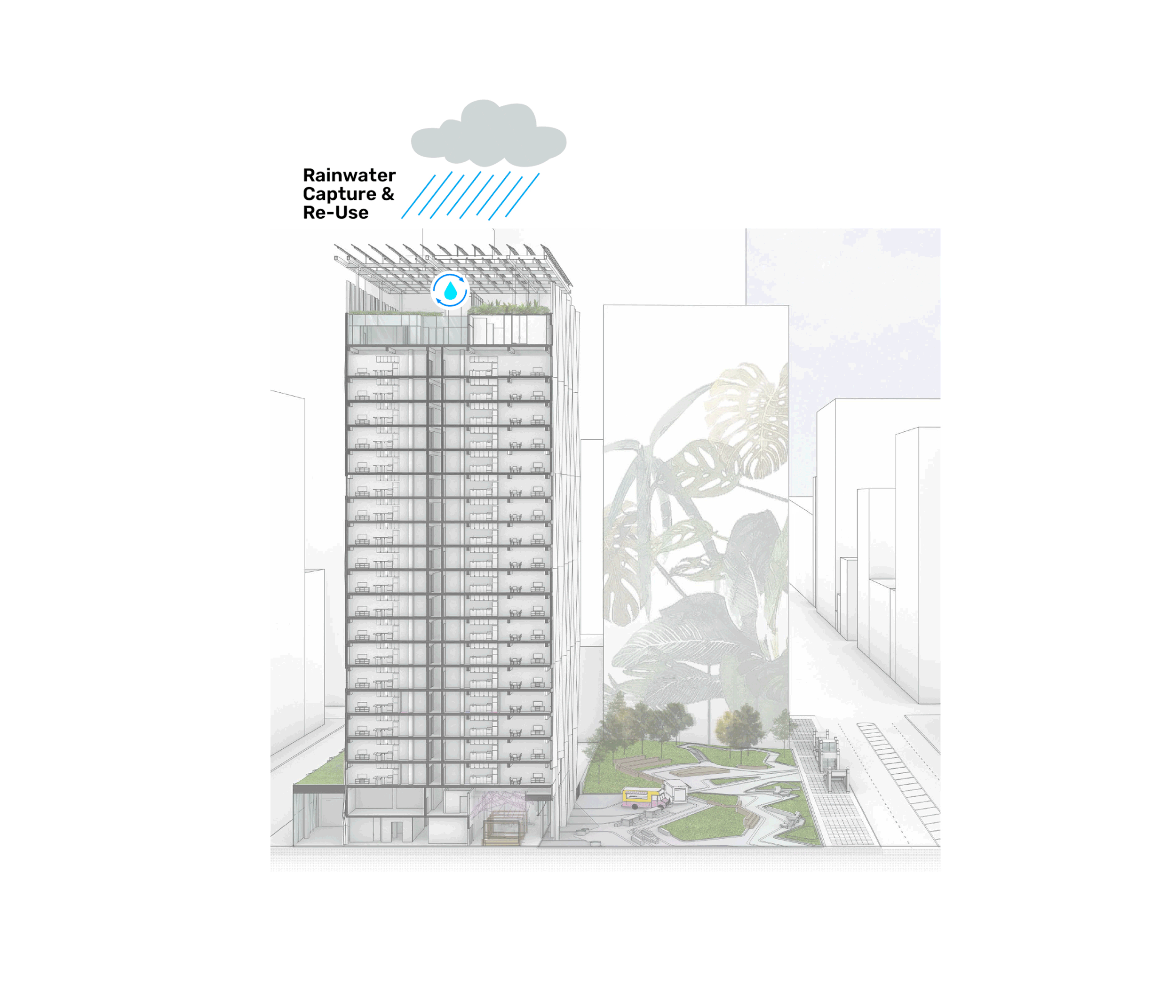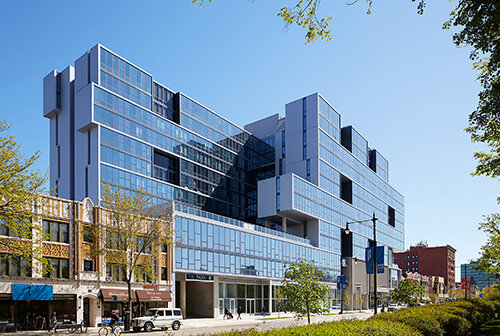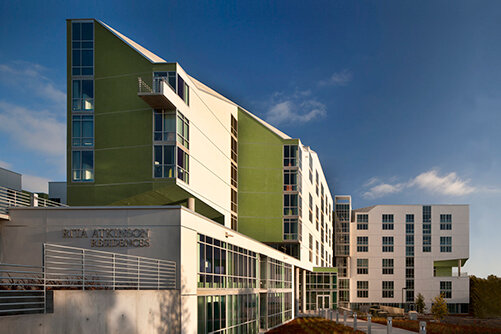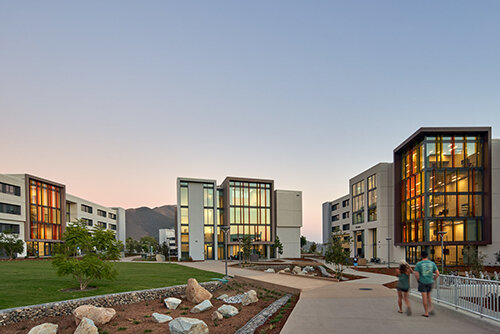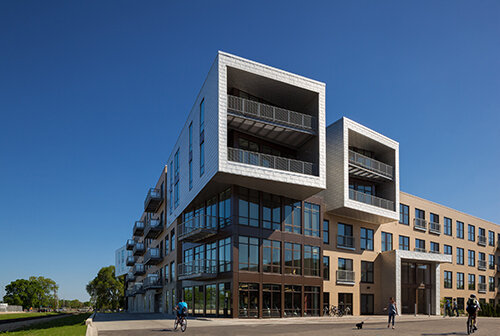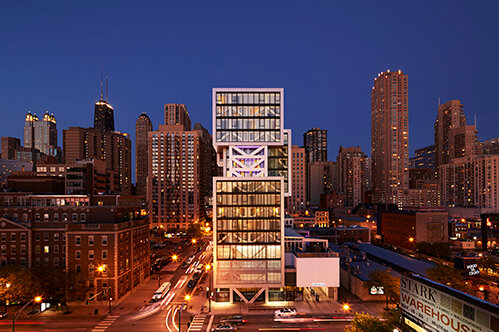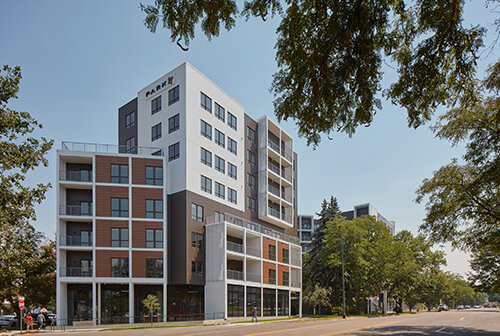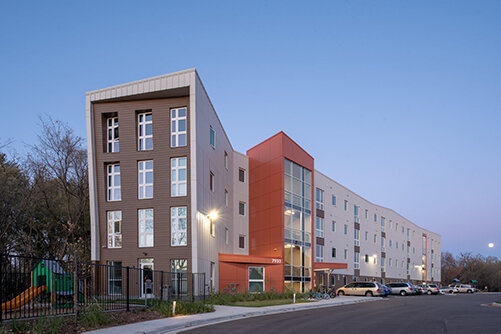C40 Reinventing Cities Competition
Common Good Collaborative is developing a resilient, sustainable and equitable future. For the Reinventing Cities Competition, the team sought to develop a sustainable, affordable, community-based, and innovative housing design for Chicago’s diverse population within the Loop. The Loop is everyone’s neighborhood, the building supports a new set of values; it is net-zero carbon, affordable residential project with a ground-floor Community Center and Market Hall providing a place for local makers from all the City’s neighborhood to sell their products without significant financial commitments.
Location
Chicago, IL
Expertise
Architecture, Interior Design, Experiential Design, Research, Master Planning, Sustainability
Select Press
City of Chicago
Partners
Lendlease
KMA Company
dbHMS
Thornton Tomasetti
Primera Engineers
Terra Engineering
BOWA Construction
The Bozzuto Group
Span Studio
Latent Design
Site Design Group
A Safe Haven Foundation
We were inspired by nature and developed a building that responds to the sun, is modular and buildable, net-zero carbon, porous at the park, and a place for everyone. The building will utilize a number of innovative and sustainable design techniques, including a cross laminated timber structural frame building materials and methodologies to deliver a building that will be a landmark for change in Loop, everyone’s neighborhood.
The concept for the skin of the building was derived from the ridges on tree bark.
This mixed-income building incorporates workforce housing with affordable and market-rate units, a rooftop farm, a market hall for creative entrepreneurs from the city’s surrounding neighborhoods, and a community center to service those experiencing homelessness.
The residences, 20% of which will be affordable, and 42% of which will be designated for workforce housing, include a range of unit types, from innovative co-living units to larger one-bedrooms, that allow residents of all economic means to experience downtown living.
The rooftop is a destination for all residents with gardens that will produce fruits, vegetables, and wildflower gardens, dedicated wellness spaces and additional amenities.
The rooftop photovoltaic panels run north-south over the length of the roof but are mounted to sun-tracking “rockers.” As the sun moves from east to west, the PVs high above the building follow the sun, rotating and capture as much power as possible. The rockers increase the efficiency of these PVs, and their movement ensures that all the rooftop plantings are exposed to the sun sometime during every day. All told, the combination of façade and rooftop PV panels will generate 22% of the power needed to operate the building.
Resiliency Strategies
Designed to incorporate both Occupant and Building Resiliency Strategies to address both current and future climate hazards specific to the urban context of downtown Chicago. Through the design stages, these resilience strategies highlighted on the right will evolve to minimize the residual risks.















