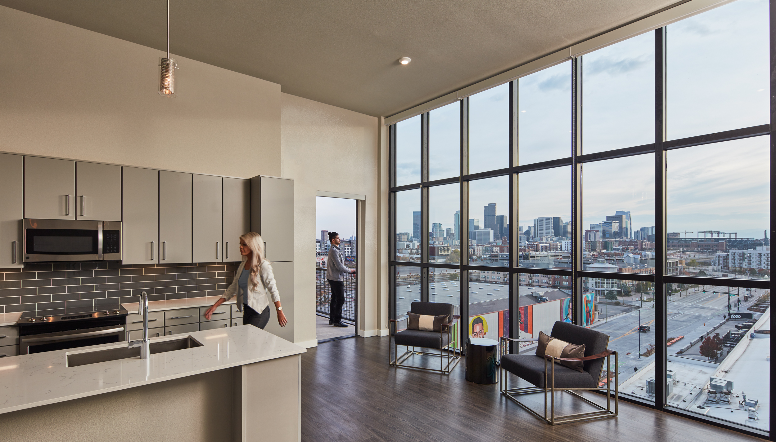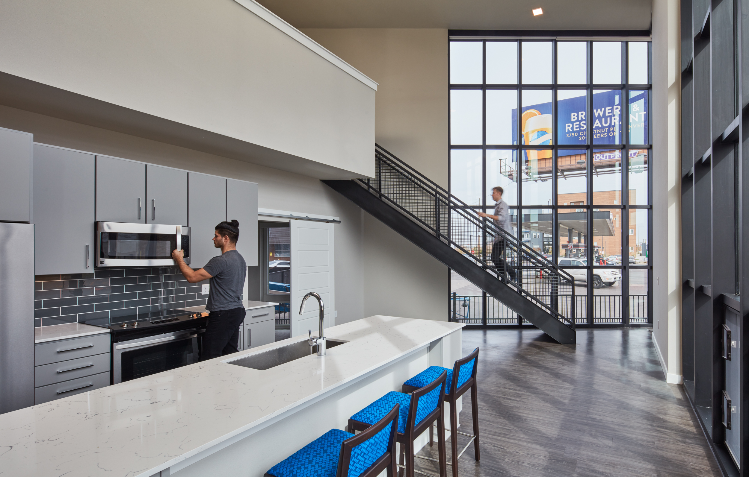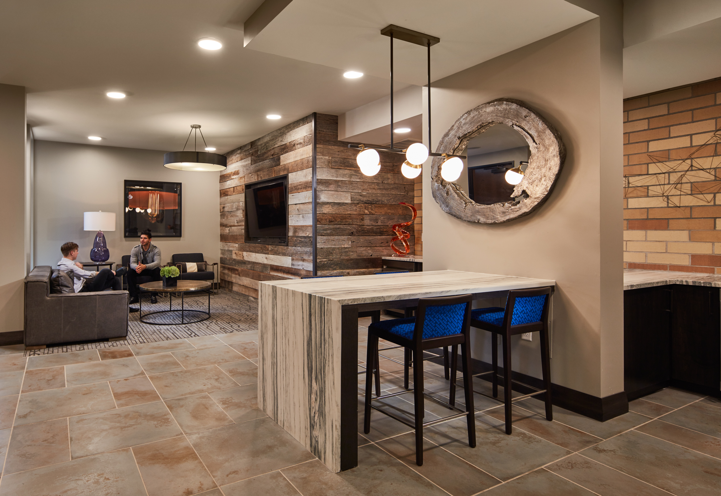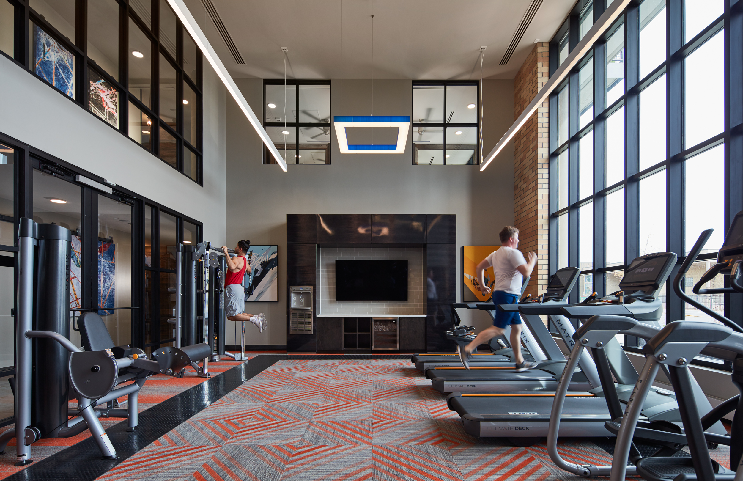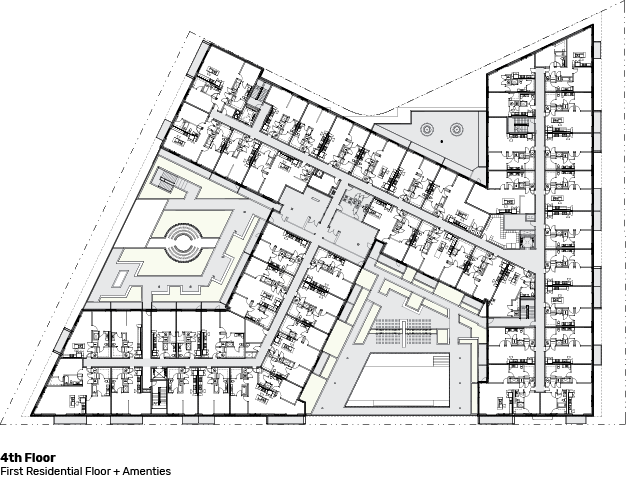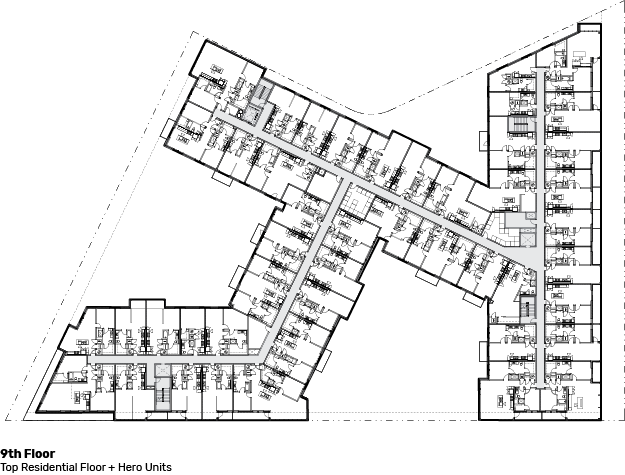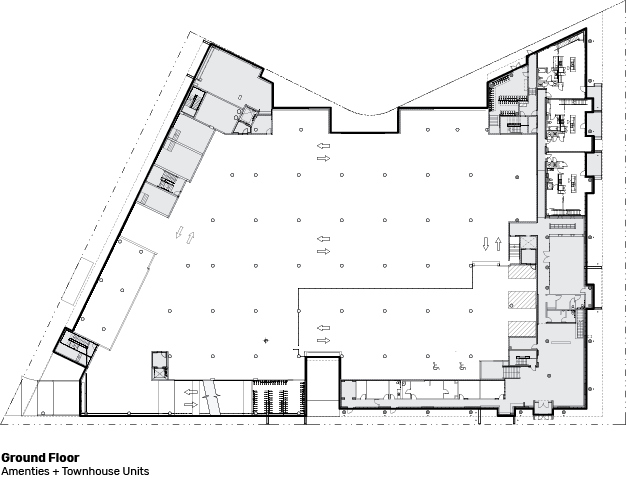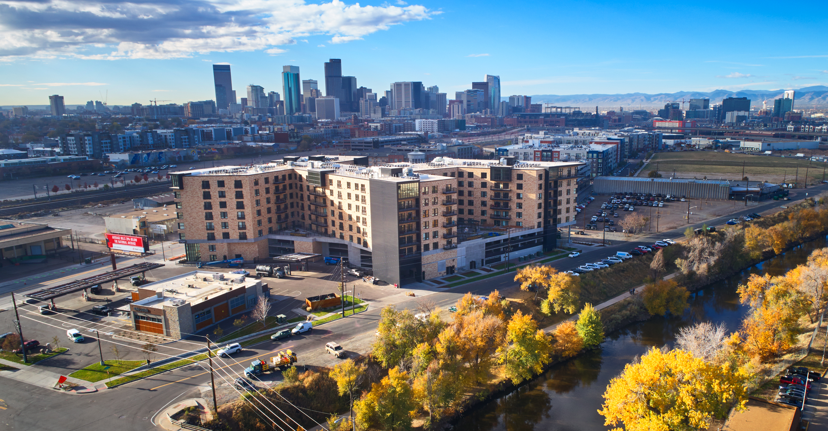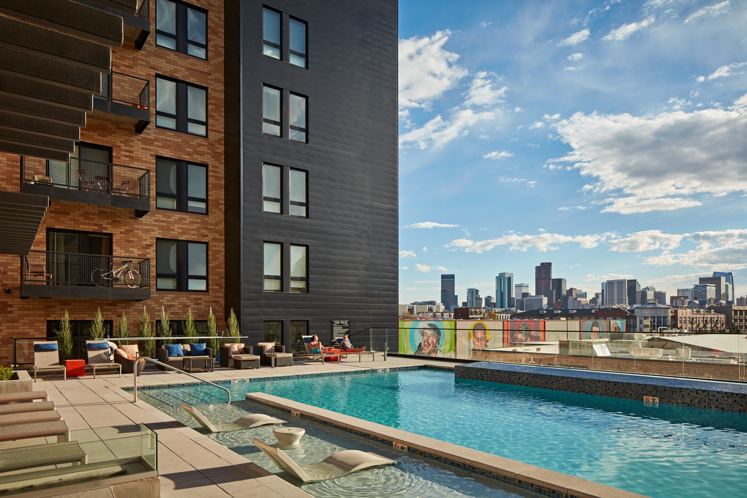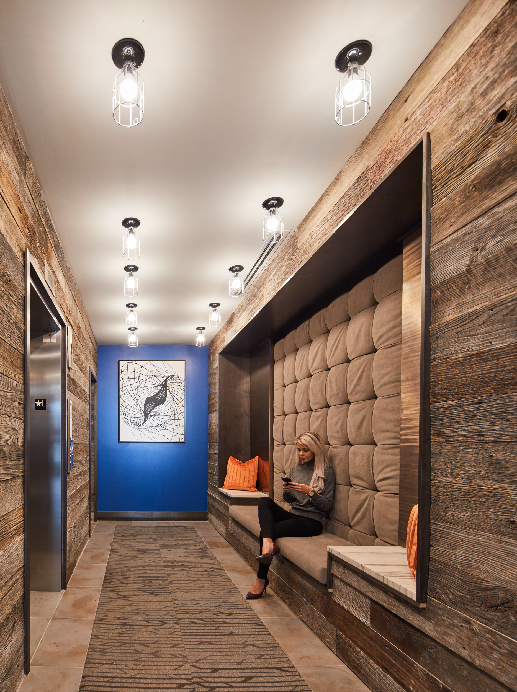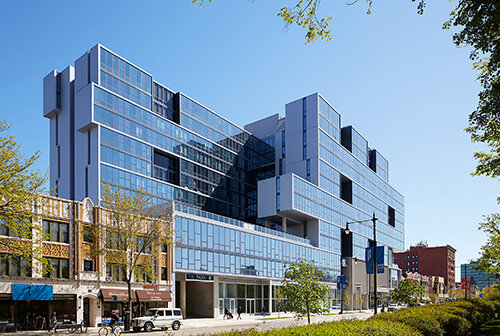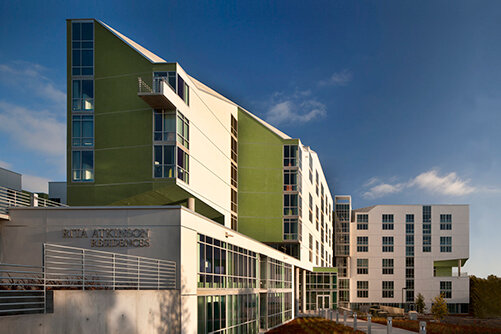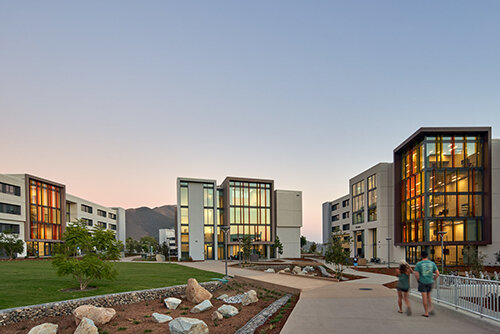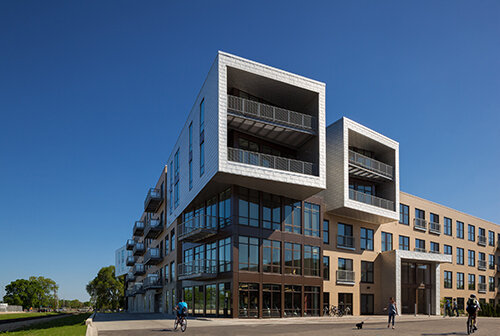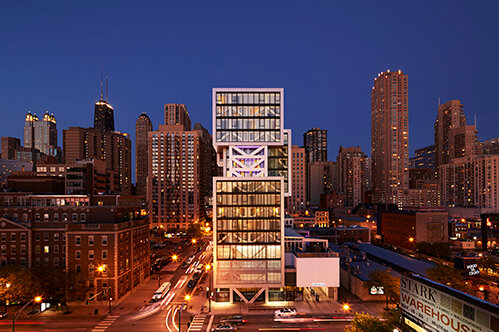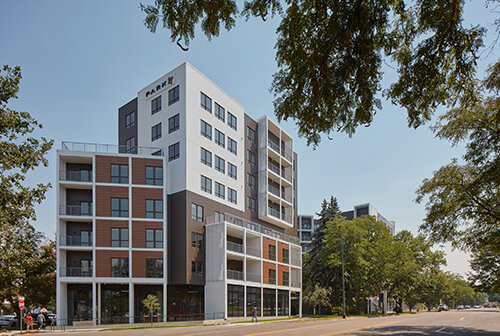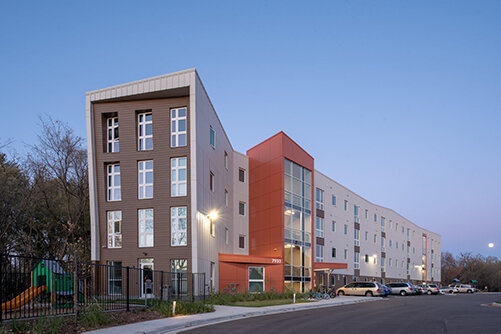Edison at RiNo
Once an industrial hub, Denver’s River North neighborhood has undergone a radical transformation over the past couple of decades. As industrial uses waned and warehouses emptied, artists and tech startups began moving in, developing a neighborhood now known as the RiNo Arts District. At its center, a brick produce warehouse from 1939 was adapted into a creative-tech coworking office community, dubbed Industry Denver. Texas-based Kairoi Residential invested in the project and also purchased an adjacent parcel with the goal of building multifamily housing that would appeal to the kinds of young tech workers at Industry.
Valerio Dewalt Train was tasked with creating a master plan that would weave new apartments, offices and townhomes into the streetscape. The proposed plan organized the units within intersecting volumes, leaving space for three wings that enclose outdoor areas for the residents. One courtyard has an infinity pool and downtown views; another an outdoor kitchen and mountain views; leaving a third courtyard, smaller in scale, as a more contemplative and private space. Other amenities include a health club facility, a community clubroom, a resident lounge, a bike storage and repair room, electric car charging stations, and a parking garage.
Location
Denver, CO
Expertise
Architecture, Research, Master Planning
Other Services
Multi-family
Select Press
Multi-Housing News
Photography
Tom Harris
Partners
Kairoi Residential
M. Ford
Dodd Creative
Martines Palmeiro Construction
Harris Kocher Smith
Mh Lighting
Valerian
Big Red Dog
Blum Consulting Engineers
Design Build
Visualized Concepts
The exterior of the building deploys vertical metal-clad bands that protrude from each facade. These serve to break the visual mass of the nine-story building, and also provide enclosed balconies to corresponding apartments. At the top floor, the bands turn horizontal and enclose additional volume for the top-floor units, with areas of floor-to-ceiling glazing to celebrate views of the mountains and downtown area. With 277 total units, one- and two-bedroom residences are sandwiched between double-height townhomes on the first floor, and “hero” units on the top floor, featuring curtain walls.
To streamline construction, the project used cutting-edge prefabrication techniques developed by Prescient, a building technology company. Their proprietary load-bearing metal stud wall system, allowed the project to be built quickly and economically, averaging a pace of 5,000 square feet per week. As Denver’s first project to utilize this system, this development paved the way for future buildings in the area.
With up-market boutique finishes, expansive exterior courtyards and mountain views, the Edison at Rino apartments provide everything one needs for luxury living. The structure’s brick, metal, and concrete aesthetic complements its high-end finishes, and the industrial vernacular of RiNo alike.
