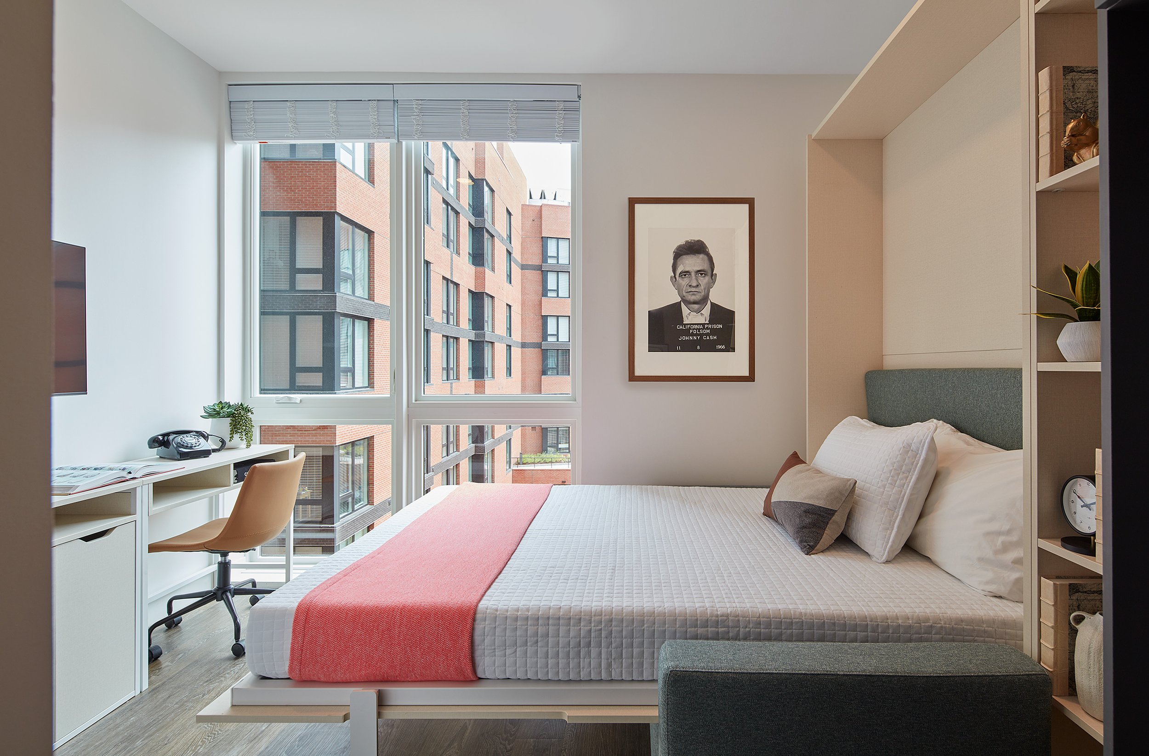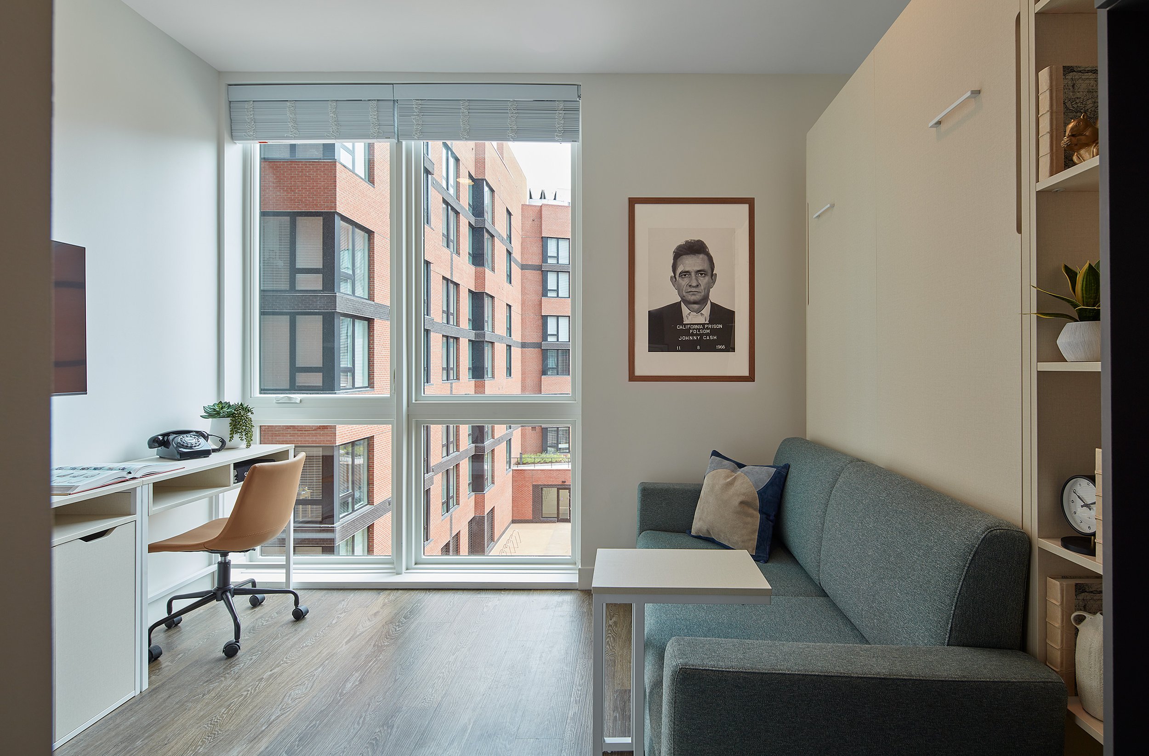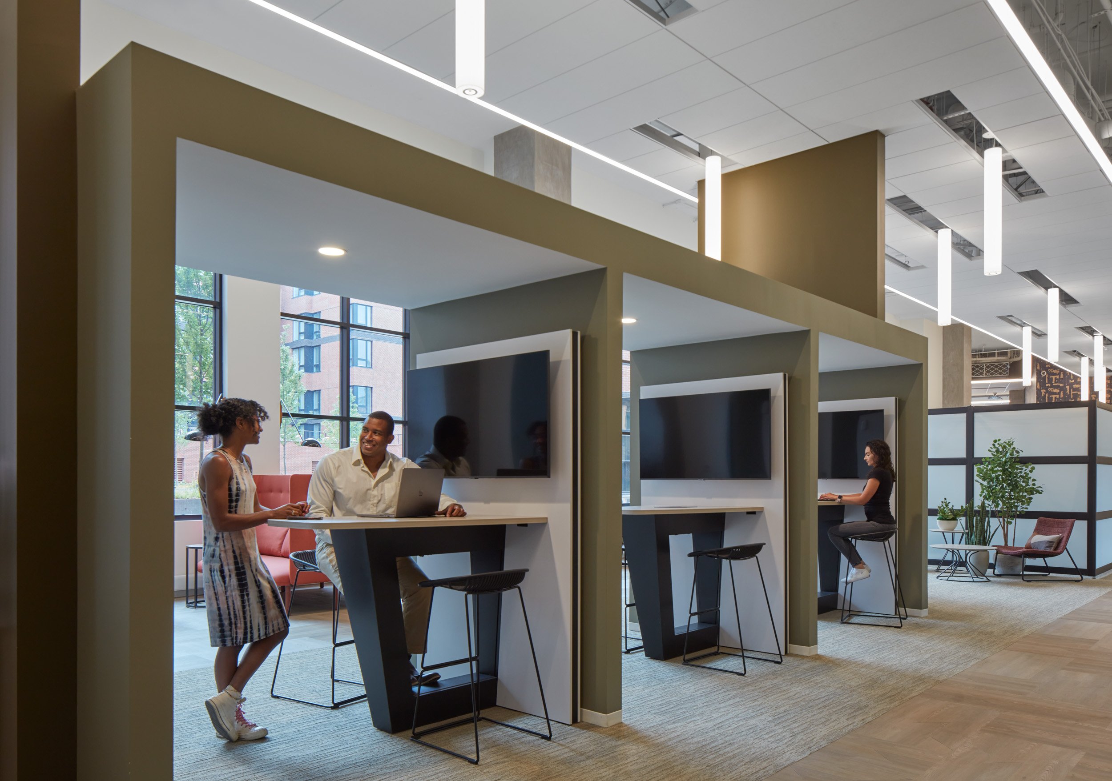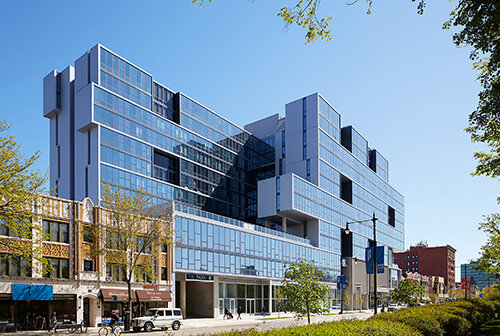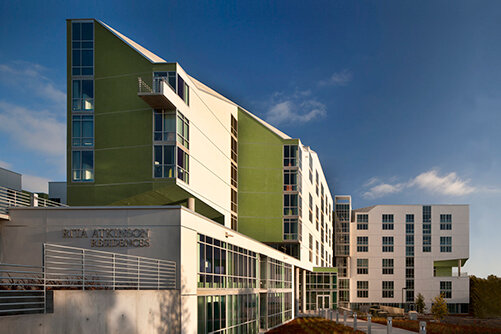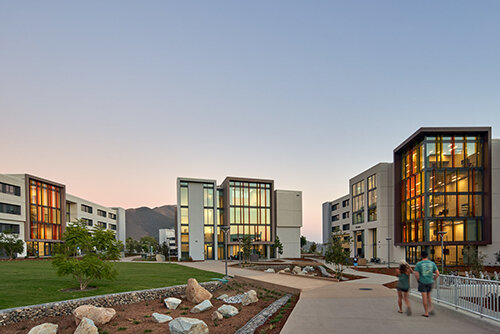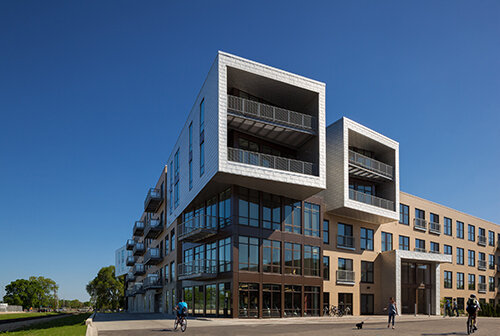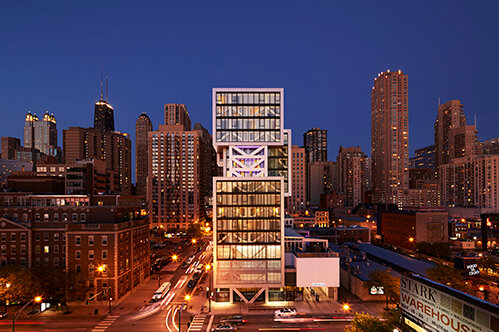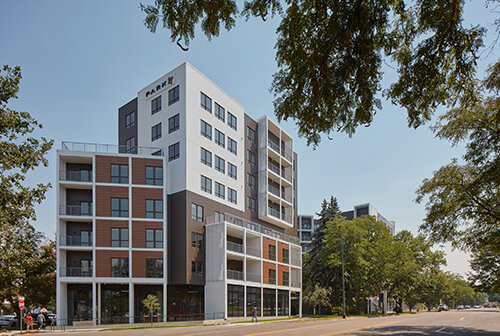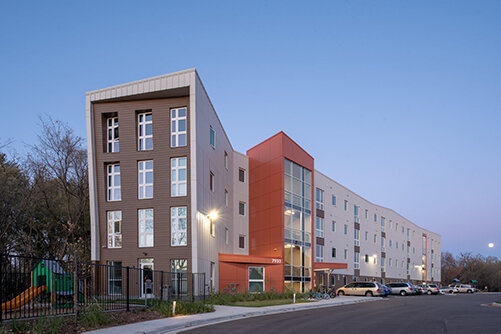The Broadview Vanderbilt Graduate Student Housing
Off-campus housing rented by students at all levels has become increasingly expensive in recent years. This is especially true for graduate students, oftentimes crippled with debt, these students need affordable places to live as they exit the world of academia and enter the professional workforce. Graduate coursework aims to prepare students for this lifestyle with a collaborative curriculum, but university facilities fail to provide ample space for group work. The Broadview graduate student housing complex for Vanderbilt University bridges this gap between academia and professionalism while providing students with an affordable place to live, learn, and collaborate.
VDT initially developed a master plan for a graduate student village that would extend the campus northeast along Broadway. Embracing the campus identity as an arboretum, our team proposed a continuation of this landscape with a chain of linked green courtyards and use of red brick material as the primary exterior material used in Vanderbilt's historic buildings. The master plan was an important part of submission to the design competition which would eventually lead to being awarded the project.
Location
Nashville, TN
Expertise
Architecture, Research, Master Planning, Sustainability
Other Services
Affordable Housing, Multi-family
Photography
Tom Harris
Partners
Vanderbilt University
Balfour Beatty Campus Solutions
JE Dunn Construction
S&ME
Hugh Lighting Design
Salas O'Brien
Mood Interior Design
HDLA
S.A. Miro Inc.
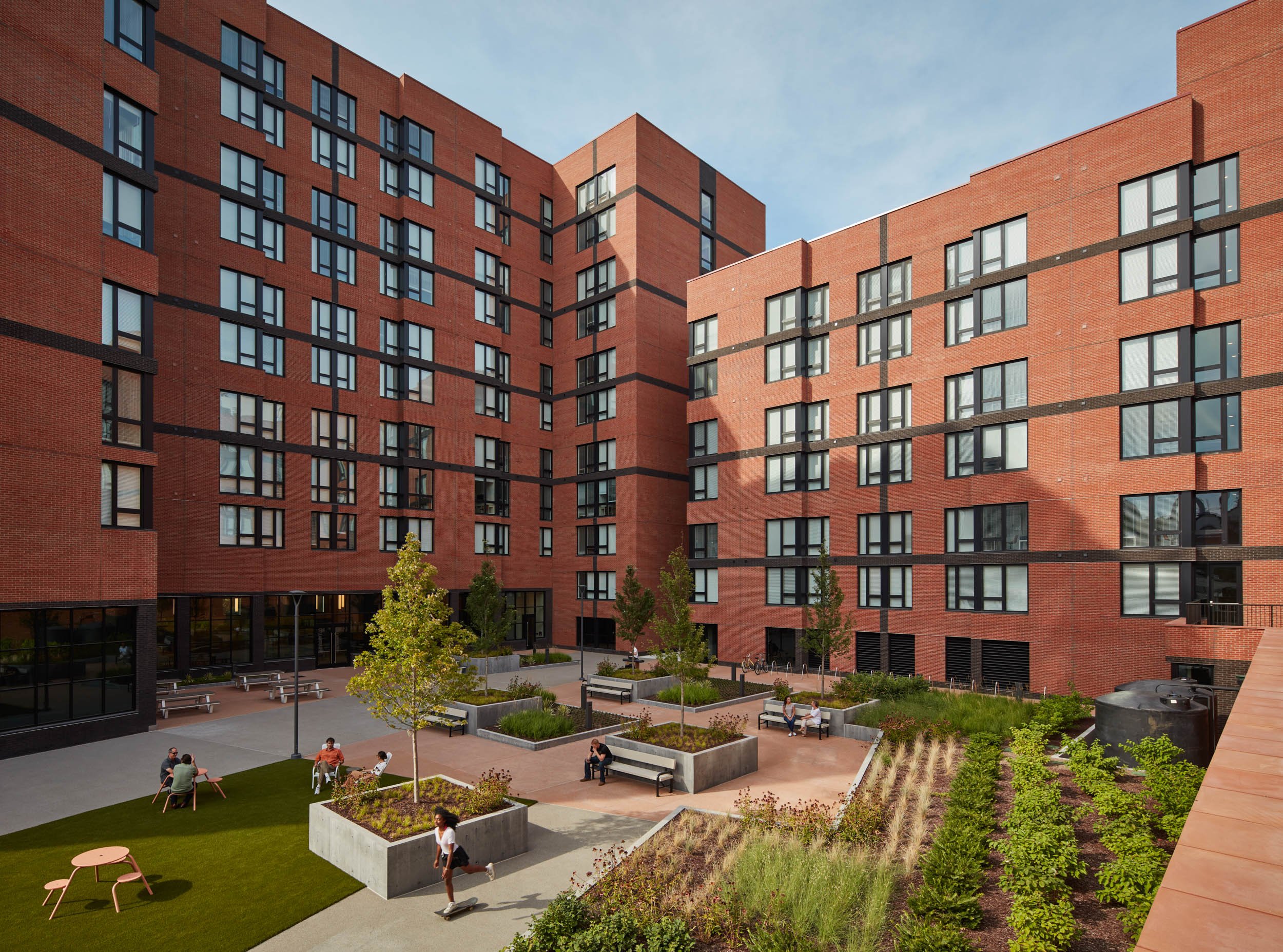
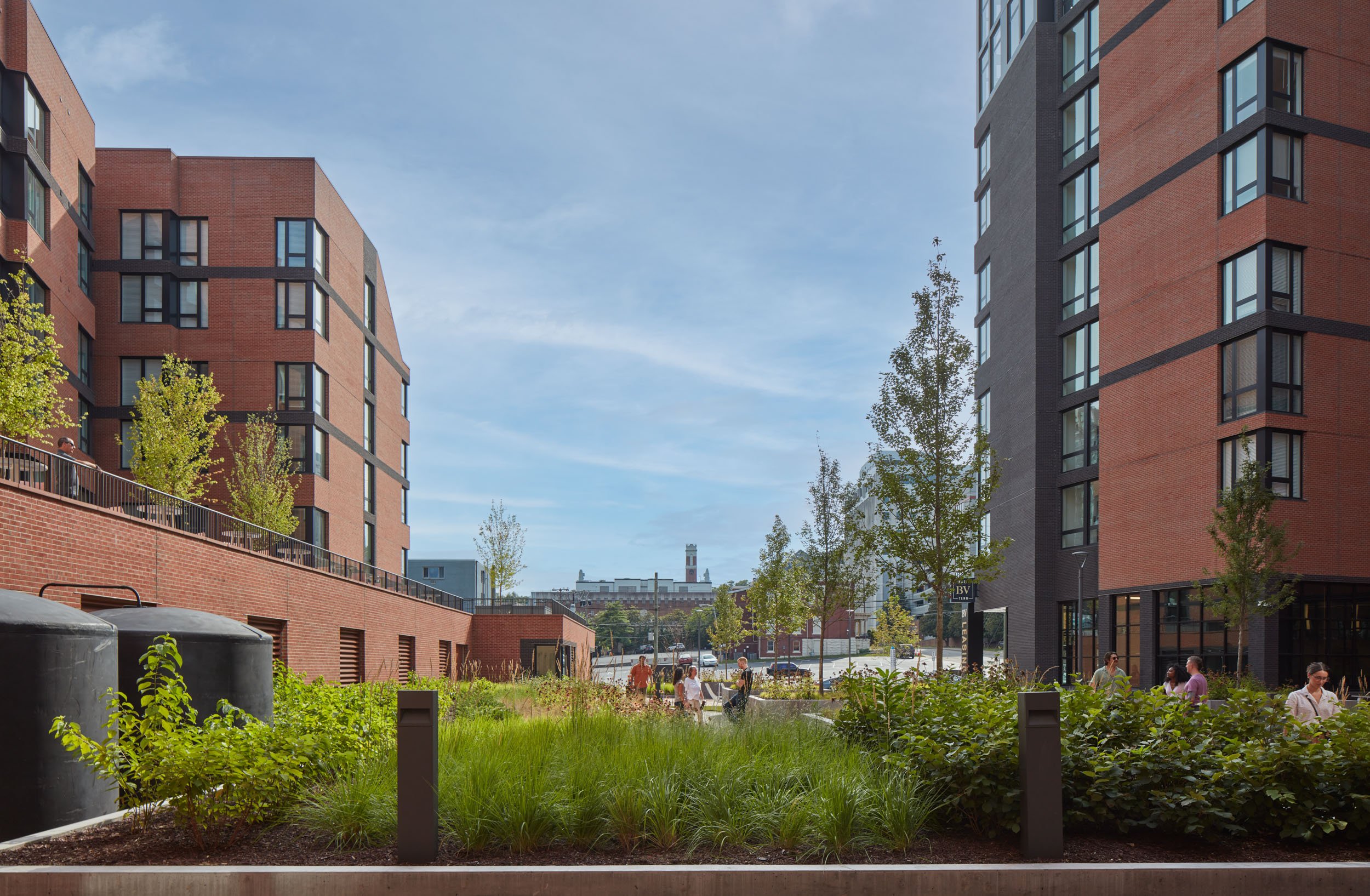
When determining the graduate housing programmatic elements, VDT worked closely with management consultants Brailsford & Dunlavey to research what students considered affordable. A survey presented students with choices of amenities, unit sizes, in-unit services, and correlated to rental rates. Results showed that graduate students were willing to sacrifice significant amounts of space for privacy and amenities that support their education and lifestyle.
The Broadview embraces students’ desires with 529 apartment-style units, with 612 beds and 612 bathrooms – a high priority from the student survey. Included are a 12,000 SF “CoLab” space with group and individual study space, management office and fitness center. Finally, local retailers operate a 23,000 sf grocery and a separate 1,000 sf coffee shop. An expansive landscaped courtyard “extends” the arboretum through our building.
Emphasizing the building's connectivity to downtown, the courtyard opens to the city to the northeast with a grand stair connecting to Lyle Street. Another symbol of how the building serves as a gateway from academia to professional work. The U-Shaped footprint rises to varied heights aligning with campus grid or downtown city grid. It is no accident that the wing to the north rises 12 stories above the courtyard, while one to the south rises only seven stories, creating a sunlit corridor through the courtyard. These two alignments converge at three distinct points, creating complex, sculptural forms representative of the complex intersection between academia, the professional world, akin to the graduate student lifestyle.
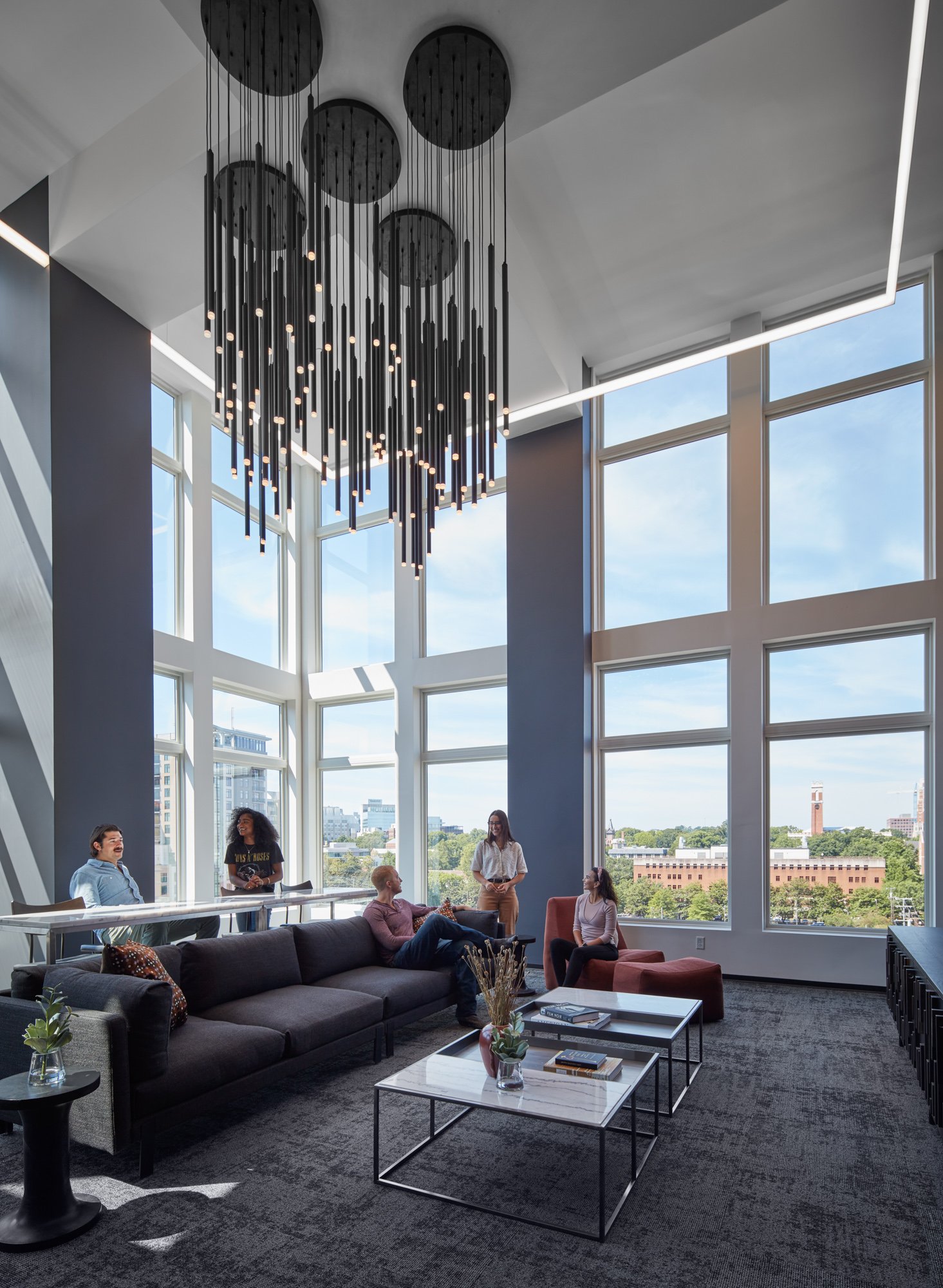
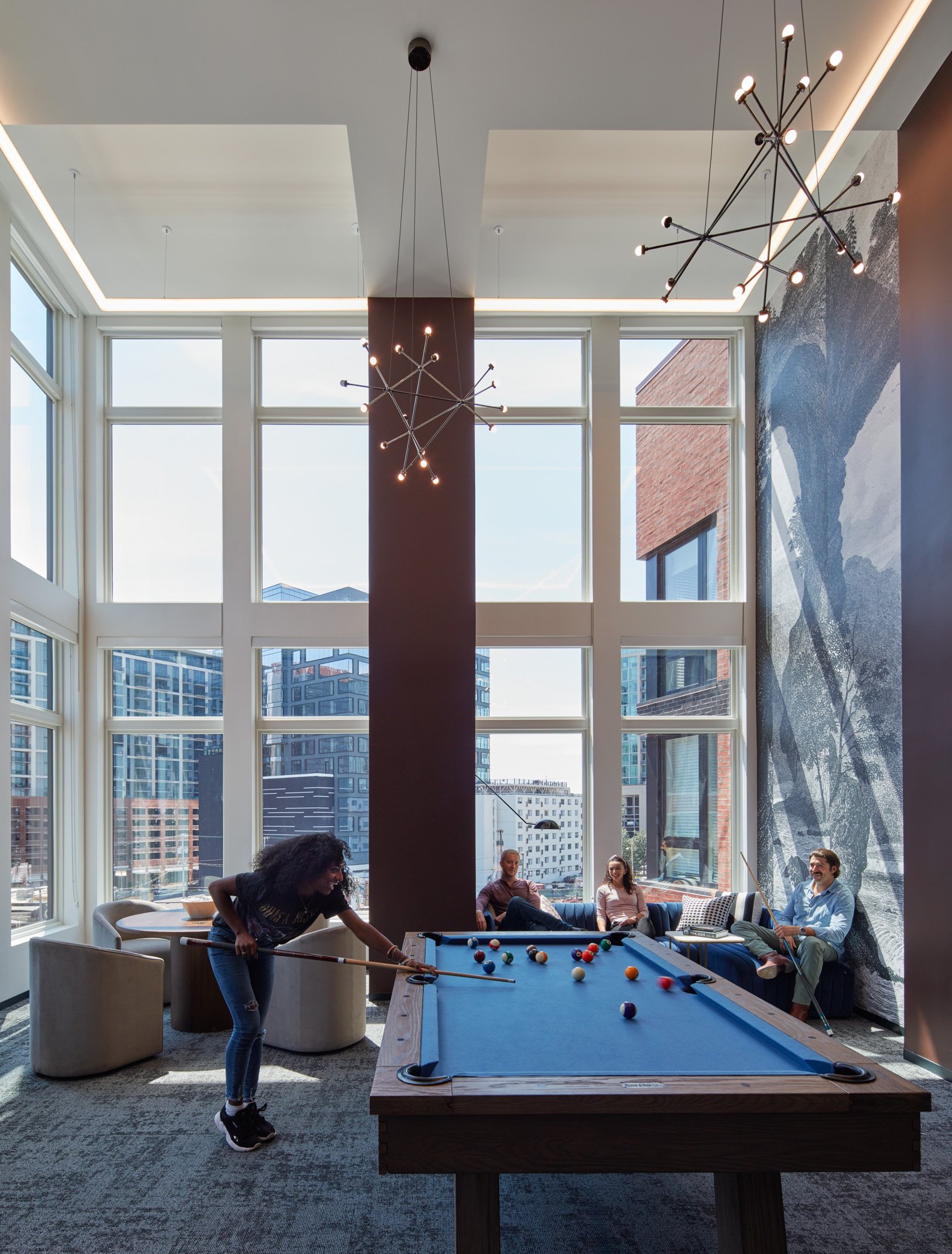
Perched atop each of these converging points are collaborative work areas, or “lanterns.” Expansive glass panels wrap these forms and double height interior spaces create a soft glow over the neighborhood at night. Shifted in alignment from the rest of the structure, these lanterns create tension between the campus and city grids, overlooking views of campus and downtown Nashville. Each lantern is a 700 sf group meeting space, each with its own student-specific program. The lantern over the building entry aligns on the campus grid with the Kirkland Hall tower, the University’s oldest building.
To break up the visual mass of the building, a grid of black brick is applied to all facades. This pattern serves as an illusion, clustering four windows on two stories into a single visual opening. Two stories appear as one, and in turn, the 12 and seven story buildings appear half the height. To further this reduction in scale, wrapped windows create transparency at building corners and rooflines are chamfered to preserve ground level sunlight access. The building body is finished with red brick, connecting the traditional campus building material with the modern structure.
To streamline construction, the project used cutting-edge prefabrication techniques. A single story of post-tensioned concrete and a modular cold formed steel prefabricated structure allowed the project to be built on a tight schedule and ensured students could move in the summer of 2023. The resulting housing complex is LEED Gold certified. The building achieved an EUI of 35 kBtu/ft2, 31% below the baseline by using locally sourced material, rainwater harvesting techniques, high efficiency enclosure systems, and solar powered electricity. Onsite PV’s were used to reduce utility costs by $75/month and further increase affordability for students. Graduate students can now comfortably live close to campus in a home that supports their lifestyle and transition from academia to professional work.
There is a certain ambiguity about the lives of graduate students. Will they be successful today and tomorrow? Was this all worth the effort and expense? Everything about Broadview is intended to emphasize comfort and repose. On the most basic level– everyone has their own bathroom. On the practical level, the building provides the things that promise success, places to work individually or in groups, a cafe and a grocery. On the more sublime level, the choreography of the building is both bold and confident - promising that yes, this was worth the effort.


