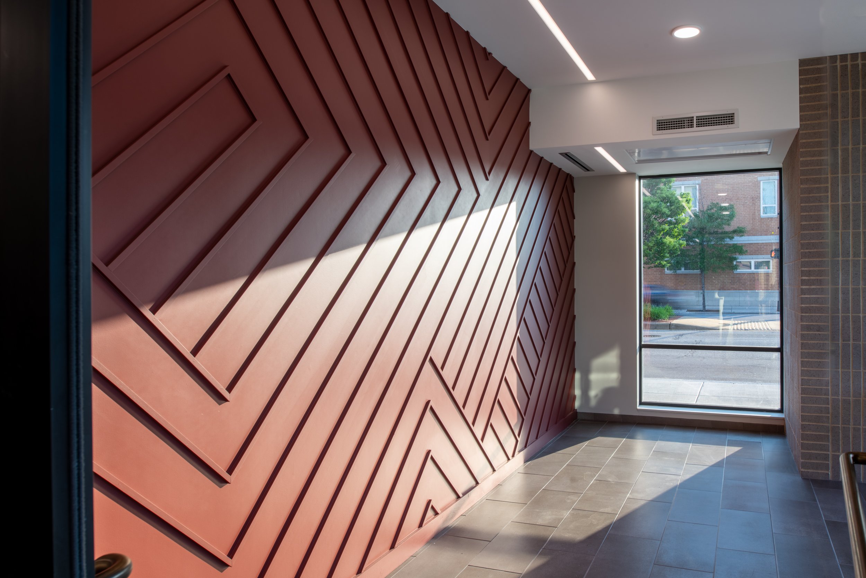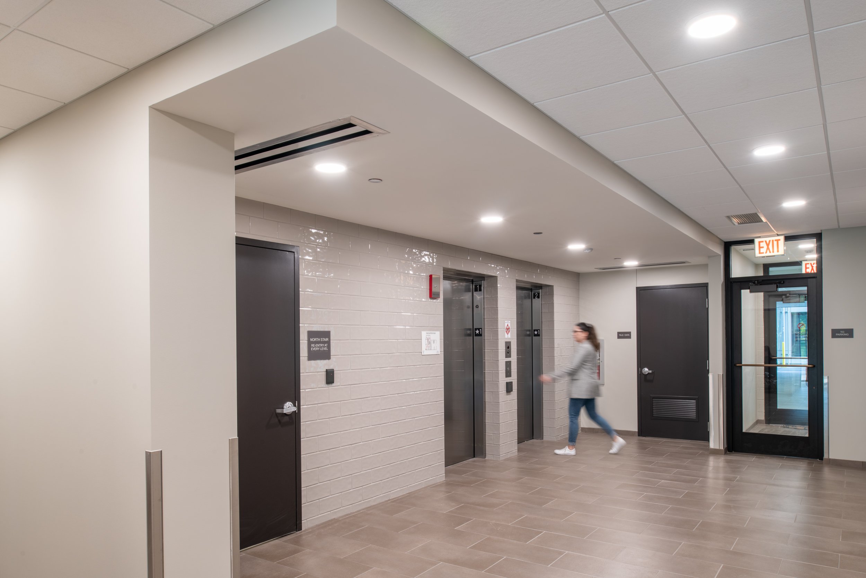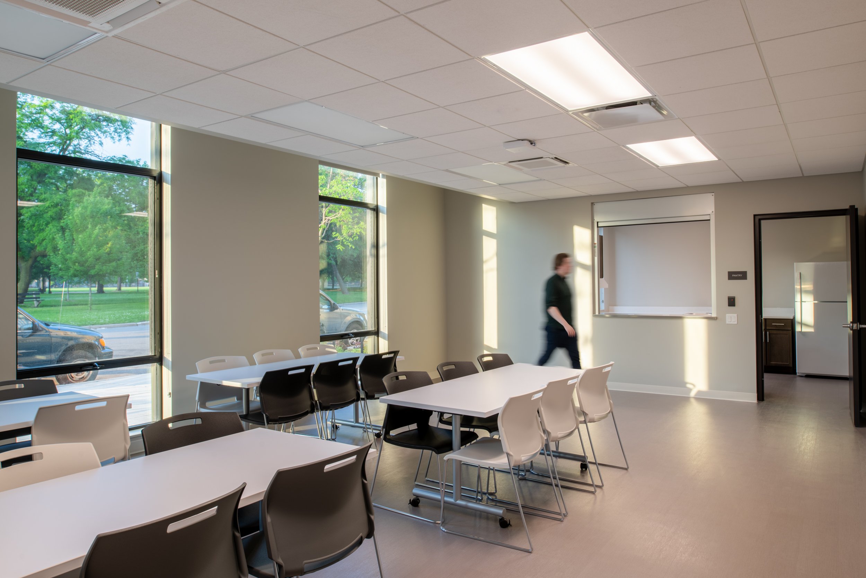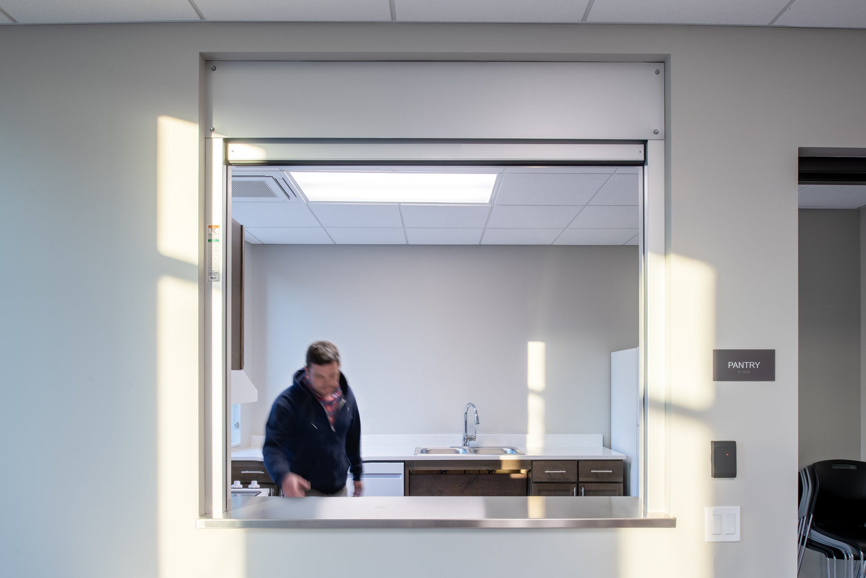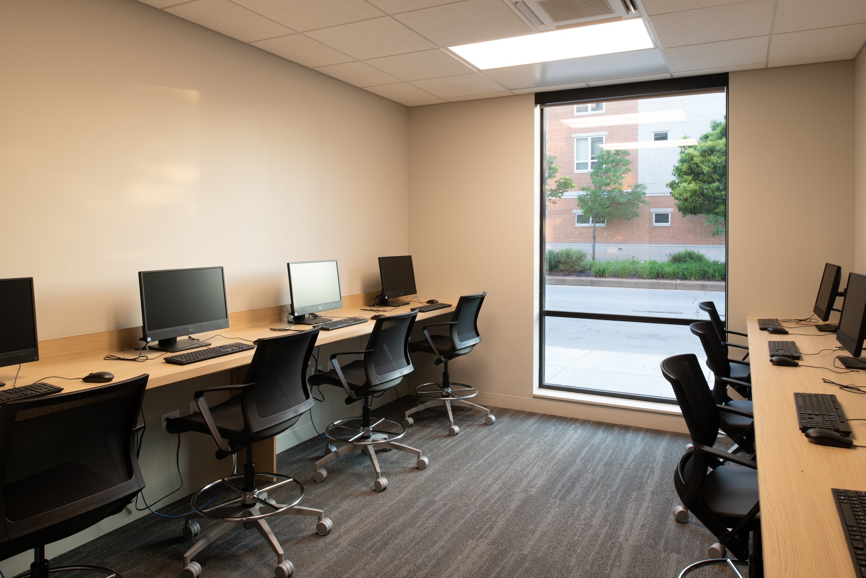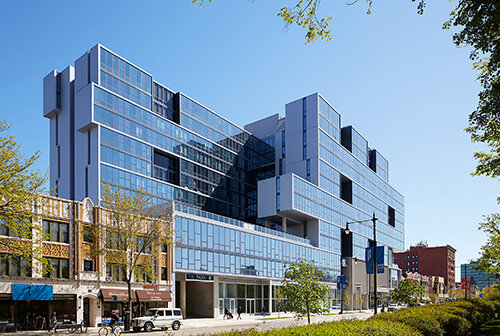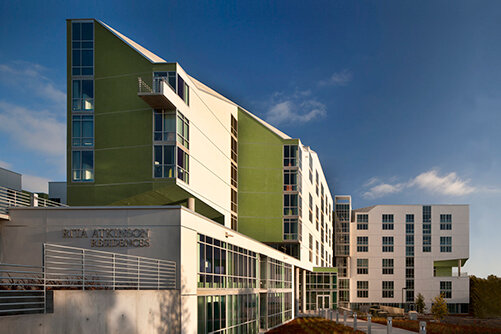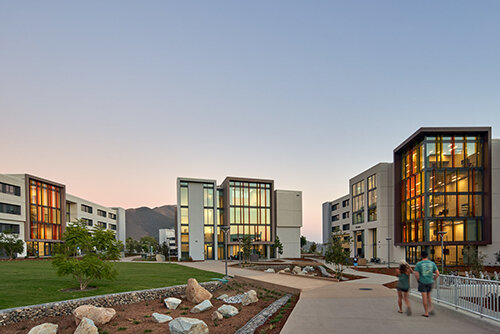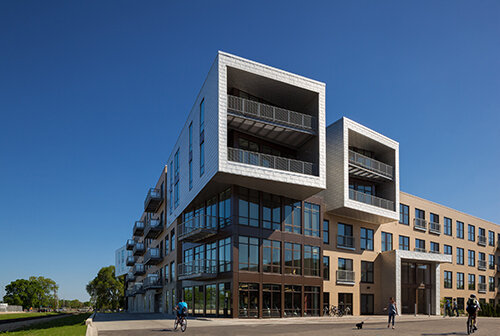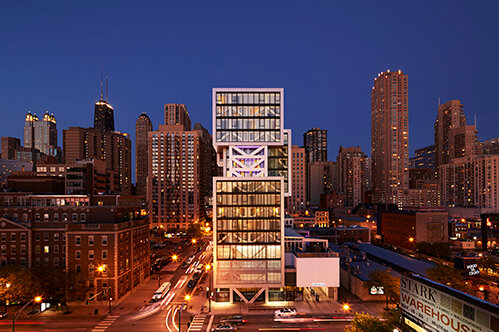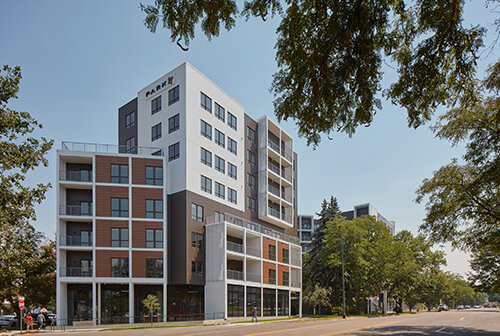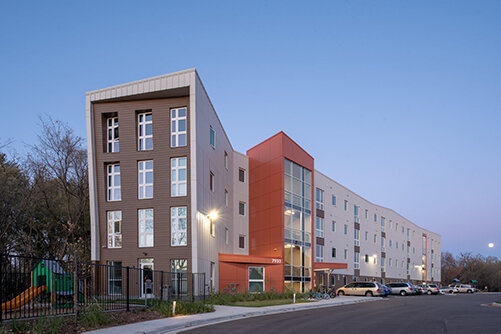Warren Apartments
Warren Apartments, an affordable housing development, is two distinct buildings each designed to serve different resident populations and respond to unique adjacent context conditions. Located in Chicago’s burgeoning West Loop neighborhood, the Warren Apartments contribute to the area’s rejuvenation by transforming a once trash-strewn vacant city services lot. Hugging the western edge of a block, at the nexus of three heavily trafficked arterial streets, a fourth side faces the quieter Warren Boulevard and overlooks an active city park.
Location
Chicago, IL
Expertise
Architecture, Interior Design, Master Planning
Other Services
Affordable Housing, Multi-family
Certifications
Energy Star for Homes
Partners
Heartland Housing
Linn-Mathes
Eriksson Engineering
Confluence
IMEG
Advance Mechanical Systems, Inc.
JM Polcurr Inc.
DW Mechanical Inc
RAM Fire Protection Inc.
Both buildings were constructed on a tight budget and schedule. The seven story ‘North’ building’s entry and ground floor common spaces are oriented to the street corner across from Union Park. It houses 63 apartments of primarily 1-bedroom units. The building’s exterior is vertically organized and scaled to respect its renovated historic neighbor to the east, Harvest Commons. Its primary grid structure, proportions, and geometries maintain the neighborhood’s visual identity and seamlessly integrate into the block.
The smaller ‘South’ building, a three-story walk-up with eleven 2-bedroom units, fronts Ashland Avenue with a subtly shaped brick wall facade. Its patterned rear facade activates the parking area with two colorful panels. The two distinctive opposing facade treatments establish this small building as a dynamic presence at this busy intersection. Its bite-sized scale serves as a visual transition from the larger structures to the adjacent bus stop and respects daylight access to the neighboring community garden.






