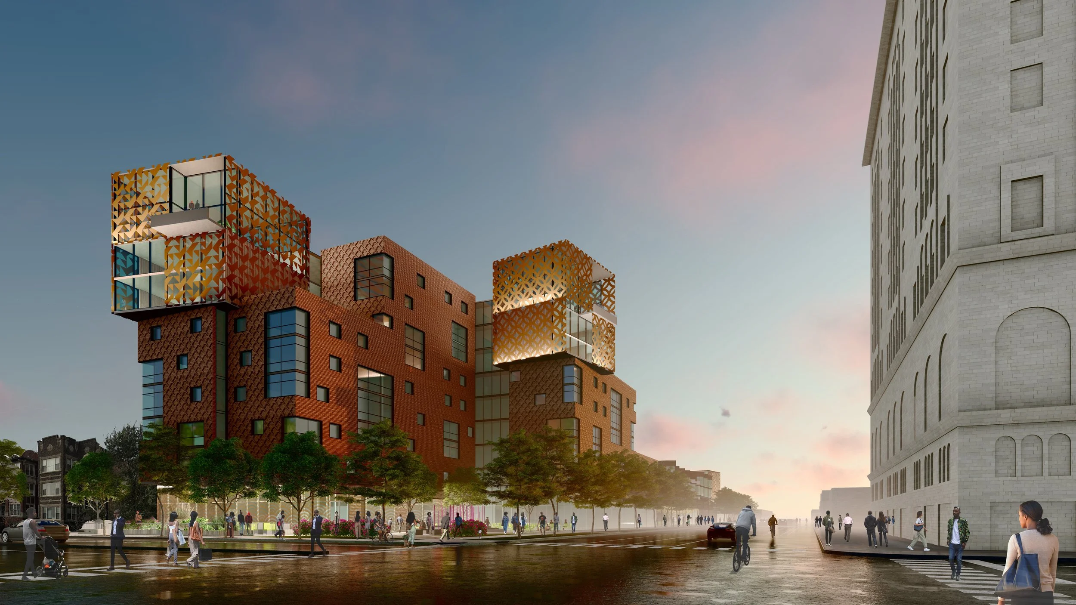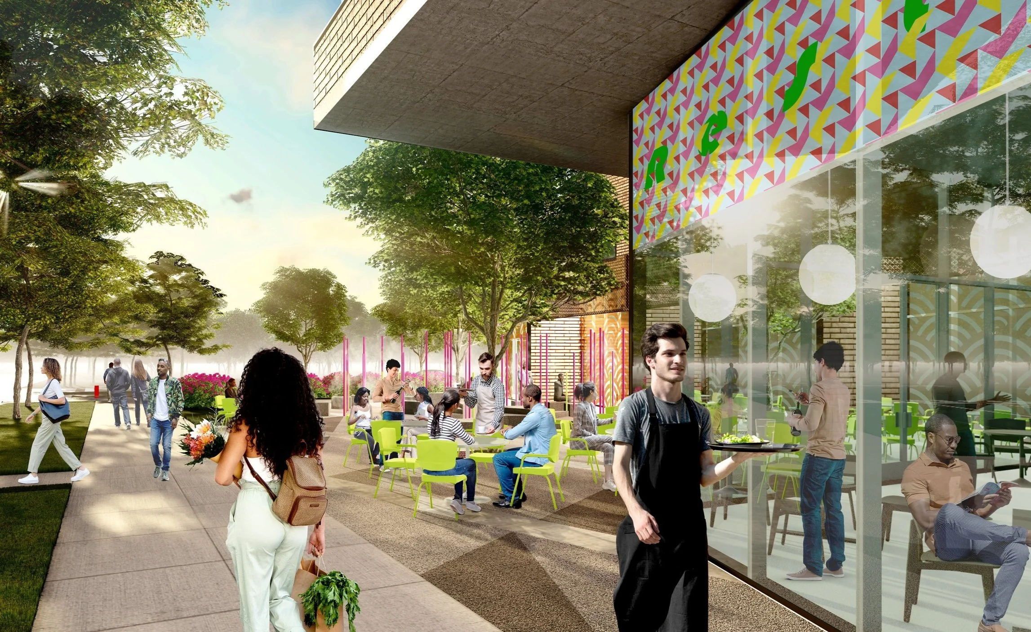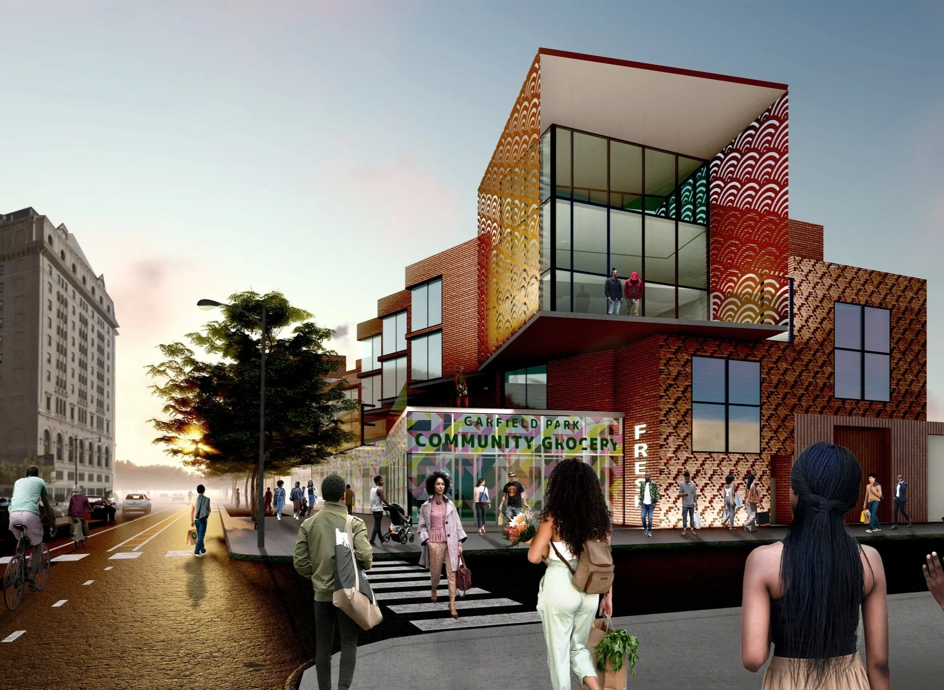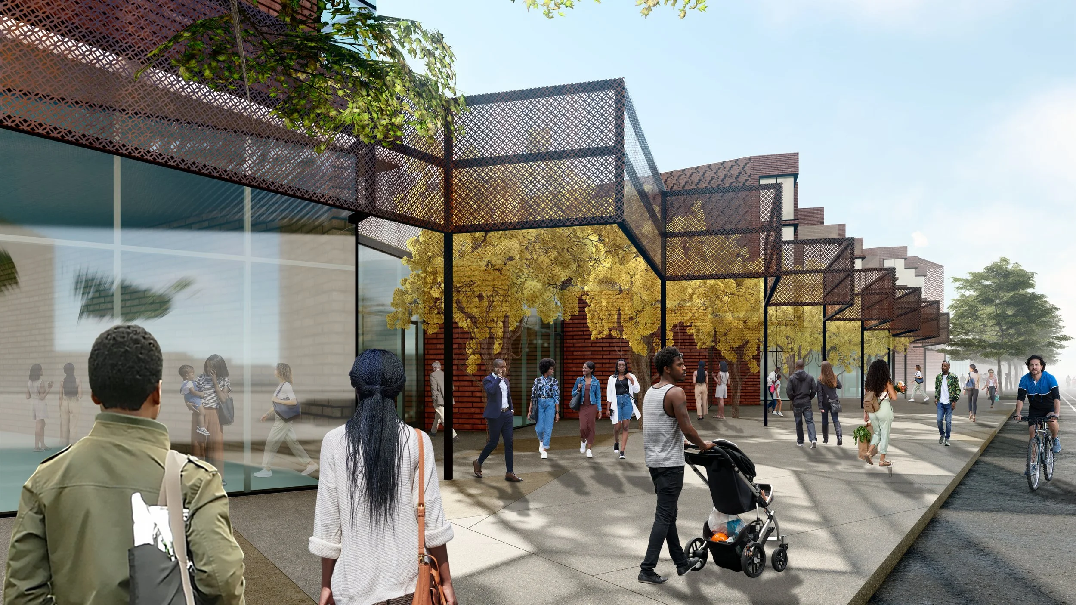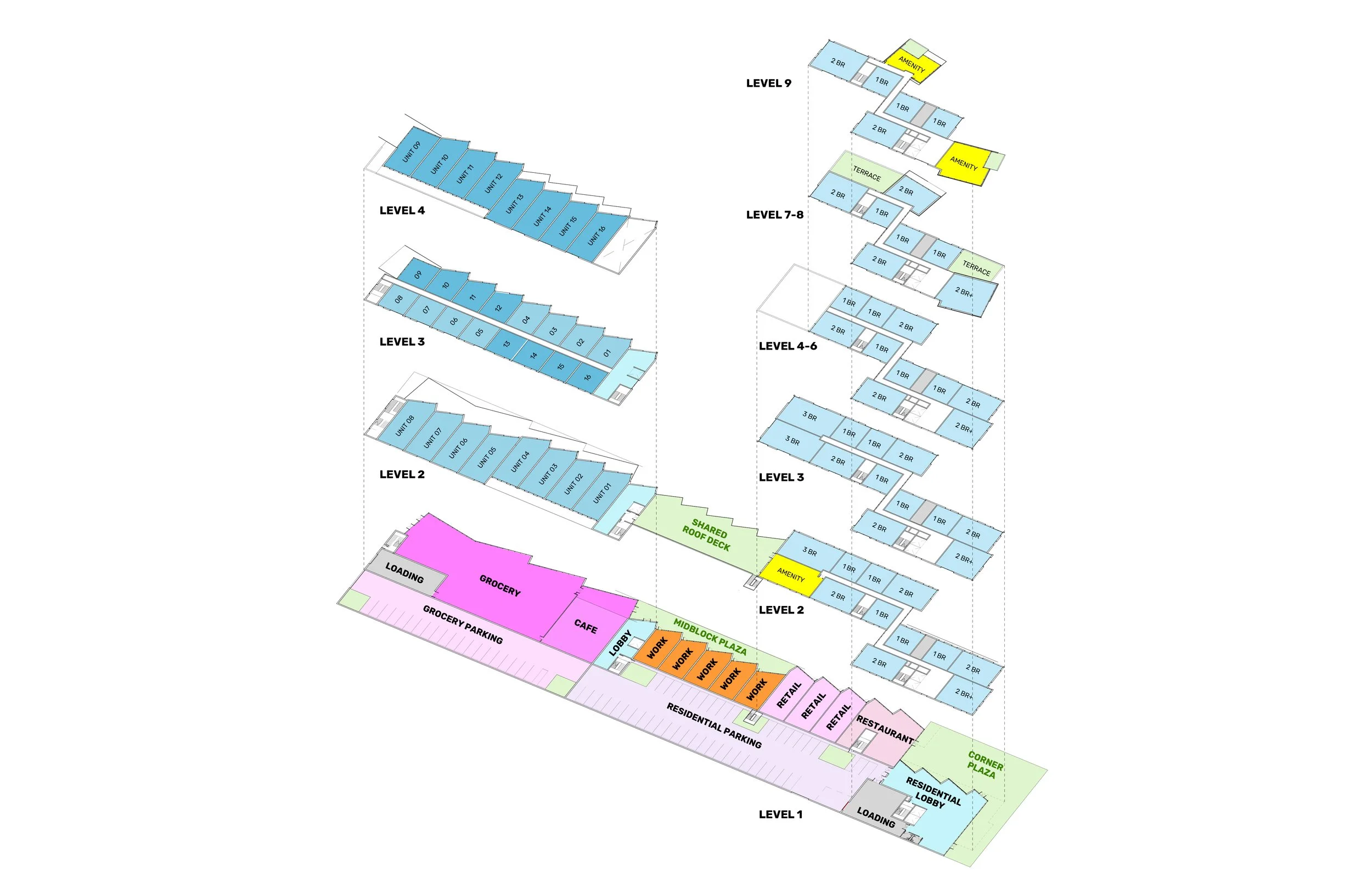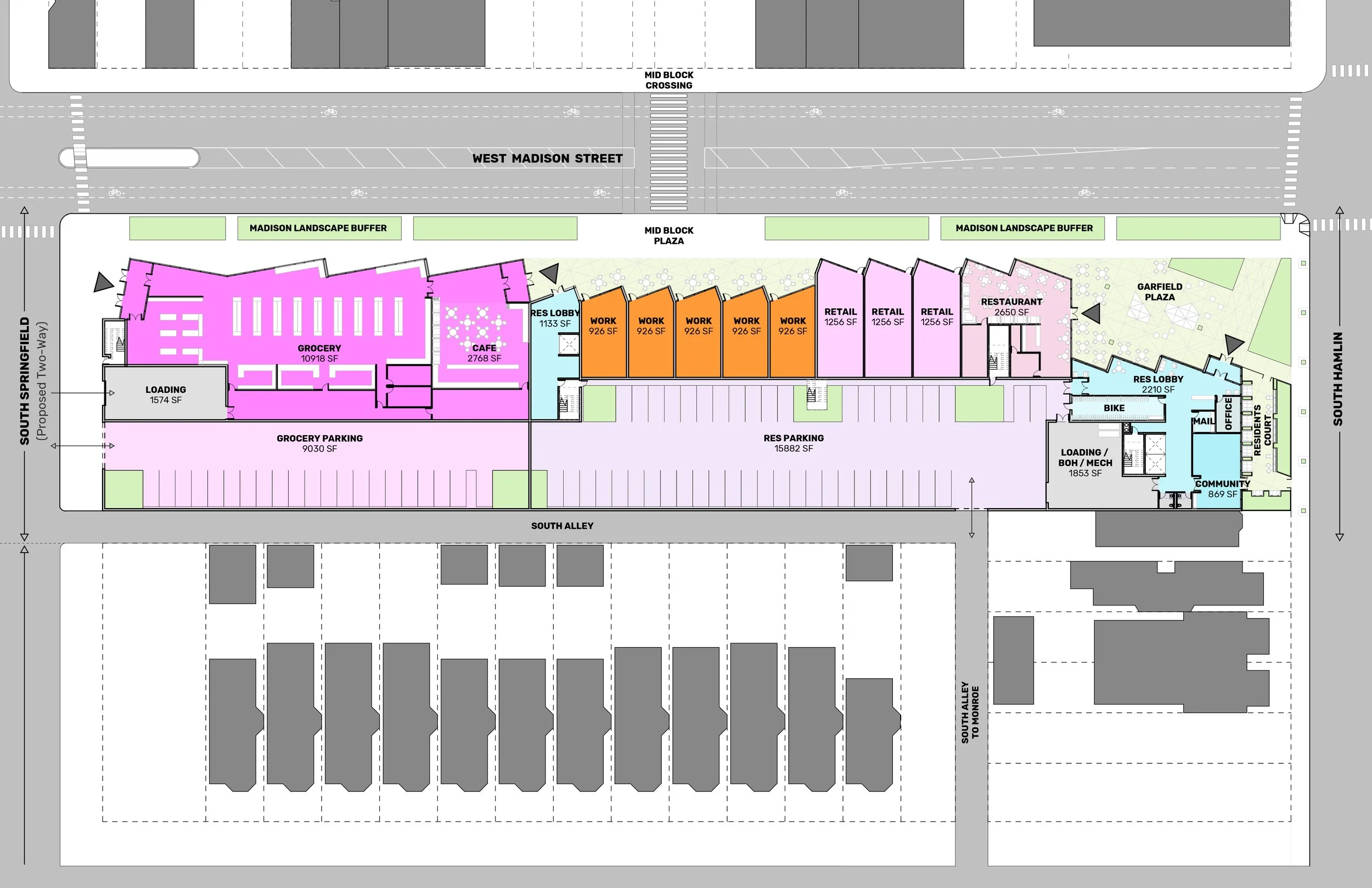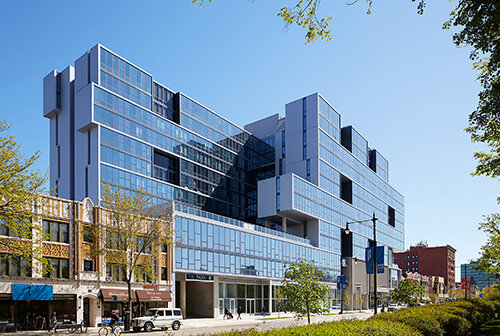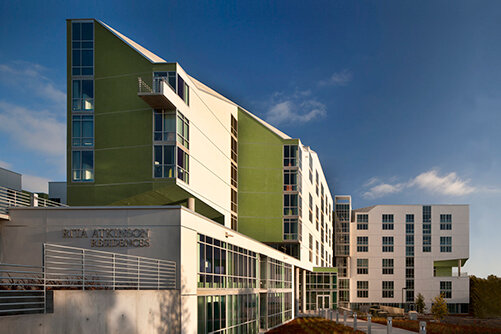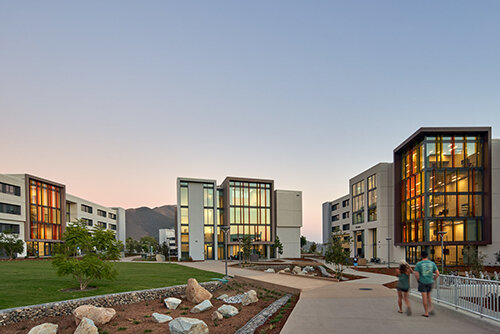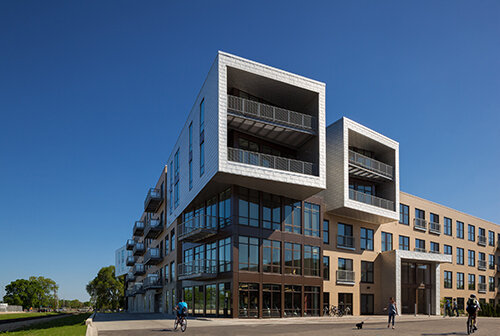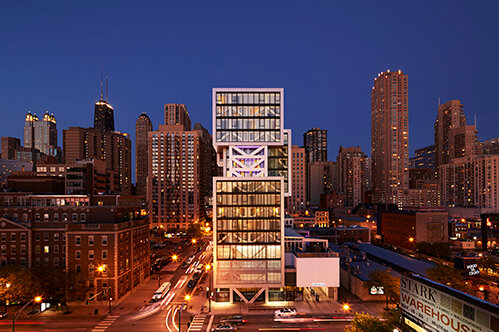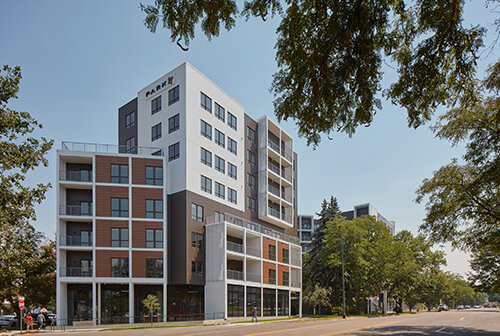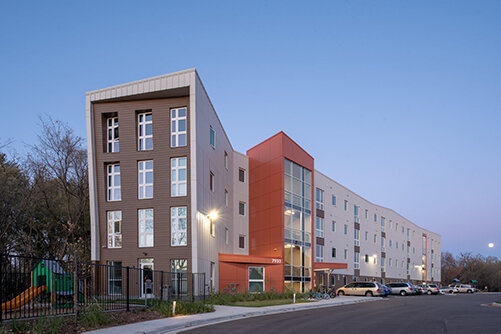Westgate
The design includes a wide range of spaces and programs focused on wellness and community wealth building. Beginning at the east, the development includes a 9-story rental building with sweeping views of West Garfield Park and community. At the top of the building, amenities animate the “icons” including a social space, laundry, and fitness/wellness room. A plaza at the corner of Madison/Hamlin creates a lively gateway to the West Garfield Park neighborhood, enhanced by a playful water feature (misters), restaurant and outdoor dining. Three additional retail spaces lead to five entrepreneurial workspaces, with a mid-block market plaza. Above, a roof deck and playspace connect the 9-story east building to the 4-story west building. This is a space where the two communities meet, socialize, and children safely play. A 14,000 SF grocery store and cafe stretches from midblock to Springfield. Loading is along Springfield and dedicated, secure parking is located at the rear.
Location
Chicago, IL
Completion
Design Competition
Expertise
Architecture, Interior Design, Experiential Design, Research, Master Planning, Sustainability
Other Services
Affordable Housing, Mixed-use, Multi-family
Design Partners
Latent
Engage Civil
site Design Group
Rubinos & Mesia Engineers, Inc.
dbHMS
Burling Builders
Mobile Makers
Studio Barnes
Developer Partners
East Lake
TruDelta
Citizens Building a Better Community
Project Forward
Toward a new Black architecture, our work originates from ancient patterns + rhythms on the african continent.
Westgate Partners
WestGate Partners, a partnership of three local Black-Owned development firms: TRUdelta, CBBC and East Lake, is pleased to introduce our transformative vision for the corner of Madison & Hamlin. We believe that the talent right here in our community should lead in making the change we all want to see; and know when we have the right partners, real changes are possible. We believe that the community needs ownership in new developments to help prevent displacement. Project Forward, a local Black Woman-owned firm, will help with Community Wealth Building efforts. At some point, we must be able to build our own neighborhoods. That time is now.
Our design team is a partnership of architects Valerio Dewalt Train and Latent, delivering design excellence, innovation, and Black/Woman-Owned talent.
A place to play, socialize, and learn about Black Futurism in a playful and artful community gateway.
Icon’s reach out to the city illuminating a rich heritage of African textile patterning.
Icon interior in the amenity space
A sit-down restaurant with outdoor dining in the gateway plaza.
Shared roof deck connects the 9-story apartments to the 3-story townhomes over the grocery
Mid-block plaza hosts five retail startups
Rooftop to meet neighbors and relax
Site Axon
Exploded Axon
